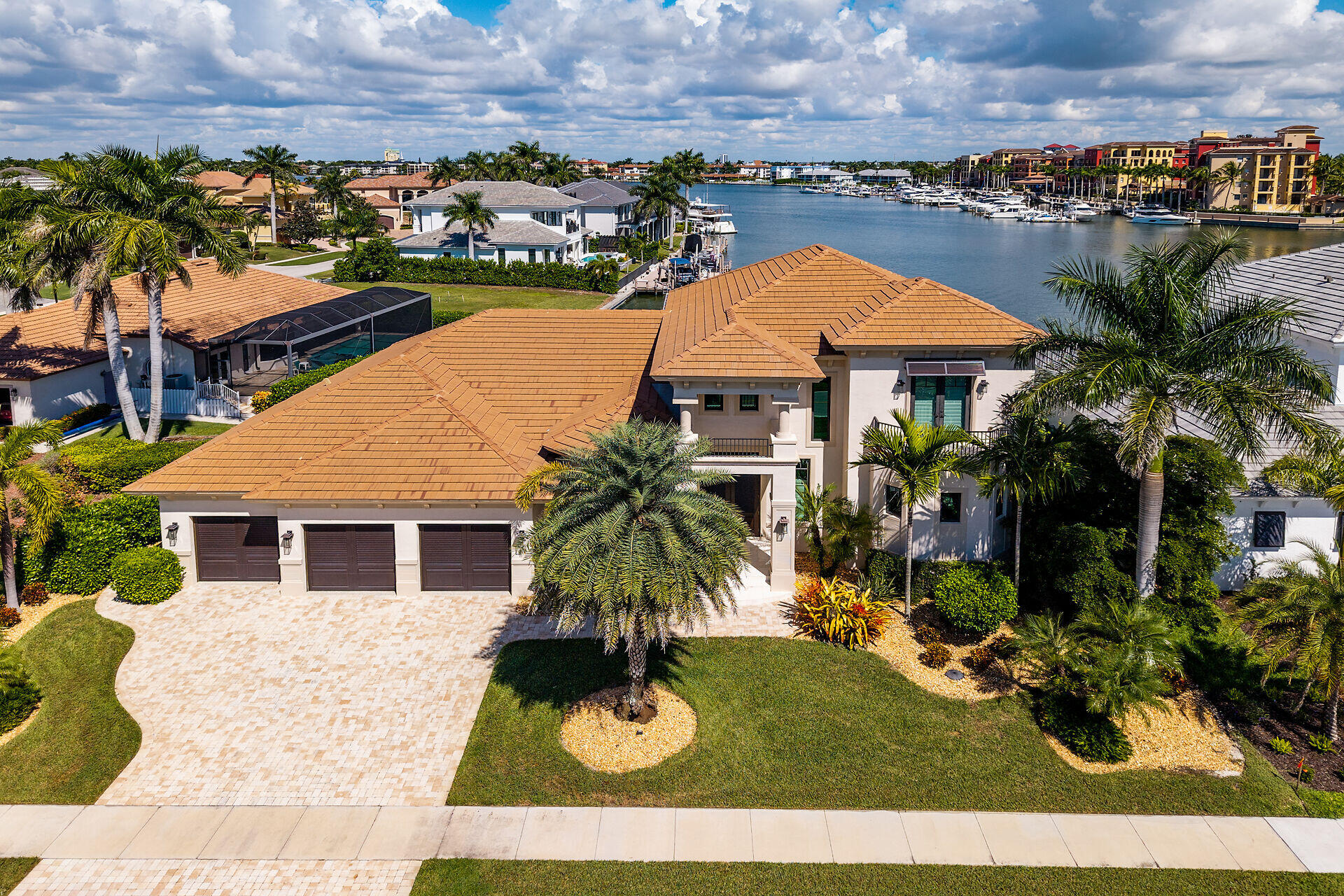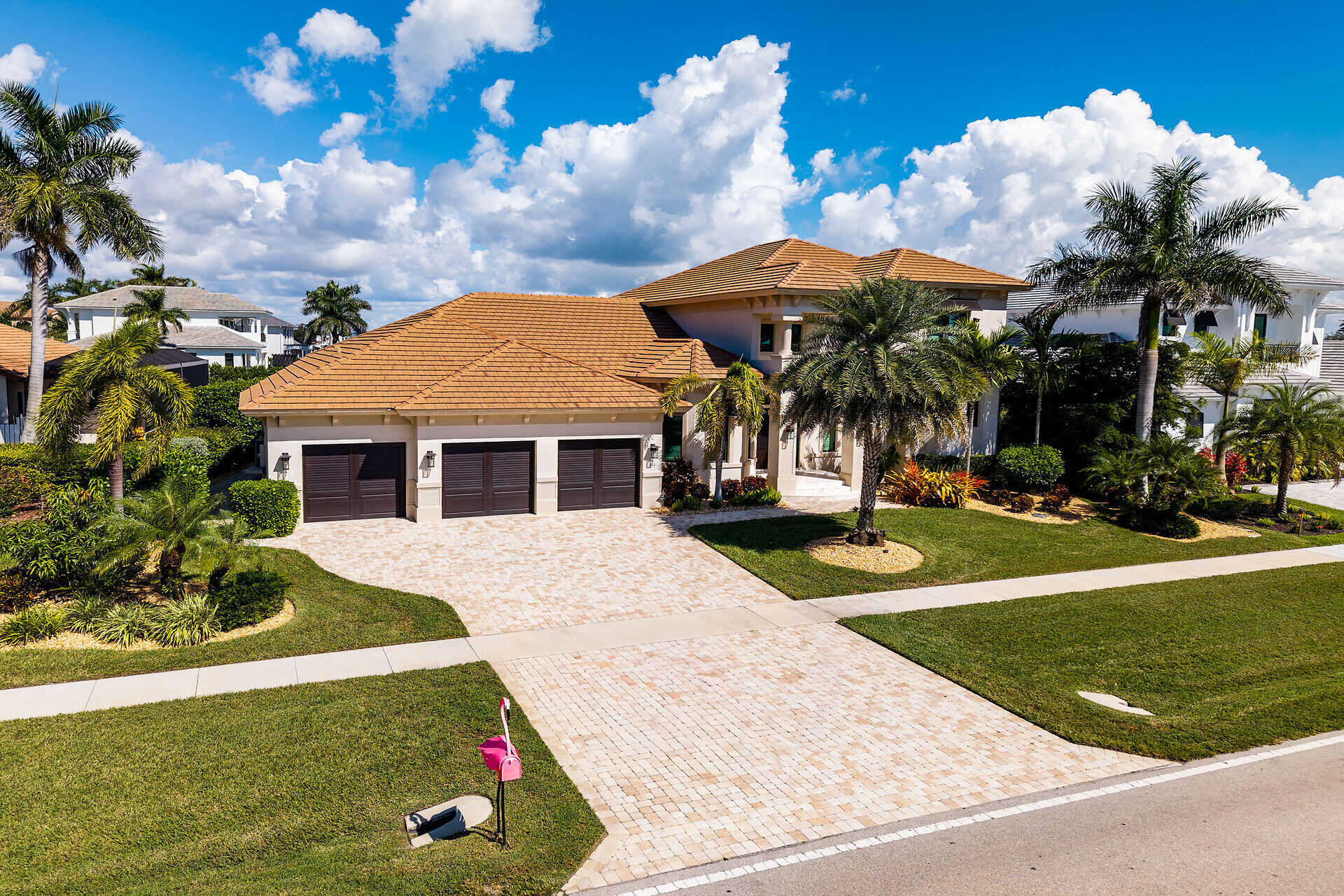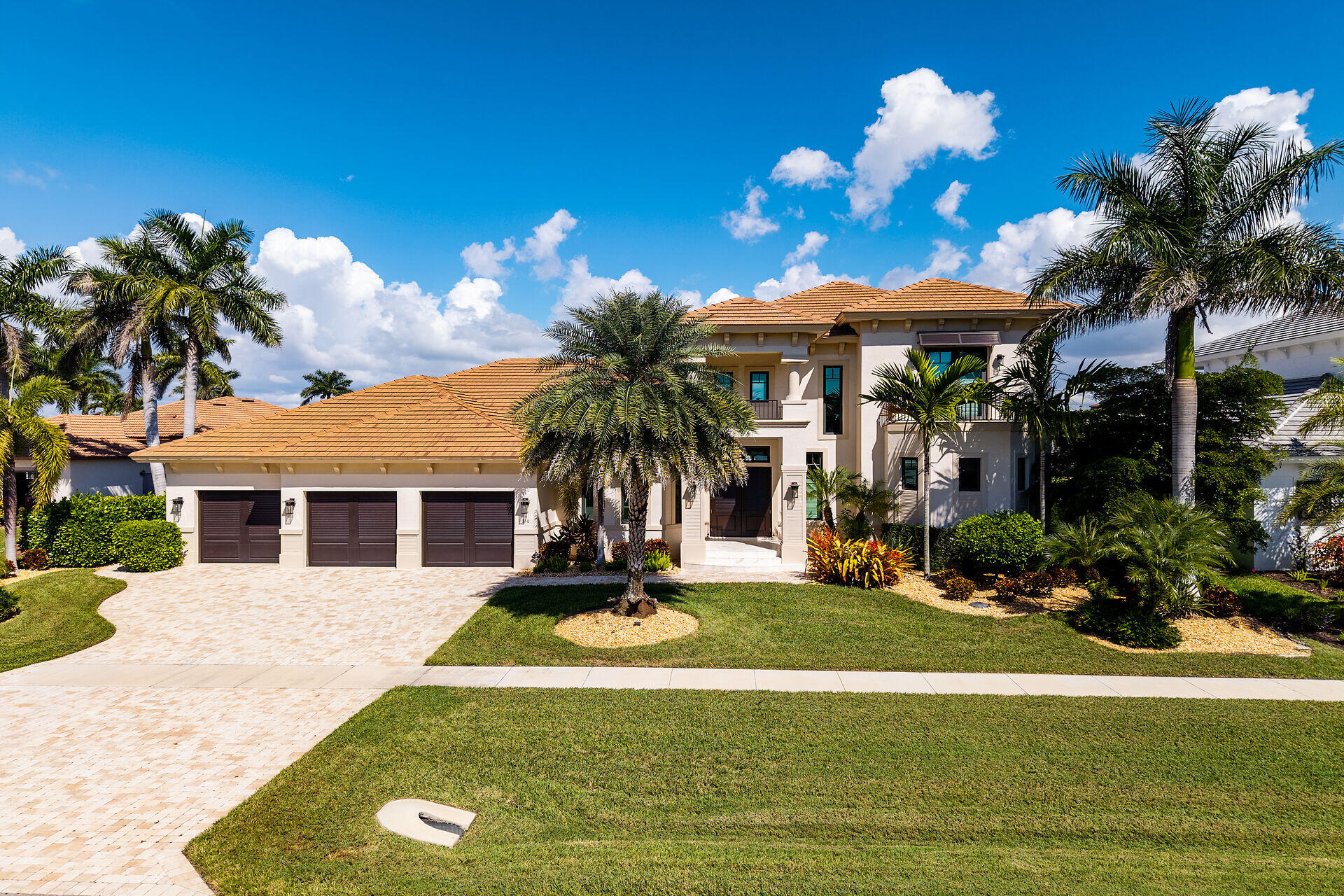Are you ready to wake up to breathtaking bay views every day and experience true waterfront luxury?
Nestled along the peaceful shores of Smokehouse Bay, this stunning 2018 RK Reiman custom-built home with 3 car garage offers the ultimate in coastal luxury. Spanning 3,829 square feet under air, this 4 bedroom, 4.5 bathroom residence boasts breathtaking views of the bay and The Esplanade.
As you enter through the dramatic two-story foyer, you are immediately greeted by the expansive great room directly ahead. With its soaring volume ceilings, large open sliders, and abundant natural light, the great room offers immediate, unobstructed views of Smokehouse Bay and the stunning yachts lining The Esplanade. This scenic vista, especially striking at night when the boats are lit up, creates a tranquil and dynamic atmosphere. The open-concept design allows the interior to seamlessly flow into the screened lanai, where the pool and spillover spa invite relaxation while you take in the views of the water and nearby marina.
The tropical landscaping surrounding the home enhances the island ambiance, while a separate patio by the dock offers the perfect spot to unwind and enjoy the serene surroundings.
The chef's kitchen is a true standout, featuring a large island, double wall ovens, a custom backsplash, and a spacious walk-in pantry for ample storage. Whether you're hosting a gathering or preparing a quiet meal, this kitchen blends both beauty and function.
The luxurious primary suite serves as a private retreat, offering direct access to the lanai through elegant French doors. Enjoy views of the tranquil bay and the spillover spa, enhancing the seamless connection between the indoors and outdoors. The suite also features a spa-like ensuite bath, complete with dual vanities, a soaking tub, a walk-in shower, and a hidden walk-in storage area cleverly tucked within one of the primary bath cabinets for added convenience and organization.
The additional guest bedrooms are generously sized, each with large closets and custom finishes. On the first floor, the primary bedroom is complemented by a guest bedroom, with a bath that also serves as a pool bath, creating a perfect split floor plan. The dedicated study, with french doors leading to the main living area, offers a peaceful space for work or relaxation.
The second floor features two ensuite bedrooms, each with private baths, along with a common area that leads to a balcony offering raised, unobstructed views of the bay and beyond. This elevated balcony provides the perfect spot to enjoy these stunning sights, with a particularly captivating view at night.
Throughout the home, custom finishes abound, from textured walls in the great room and half bath to the carefully selected materials that enhance the home's unique style. The great room features the Whispered Elegance wall finish, while the powder room boasts the luxurious Lido finish. Custom ceiling details grace each room, adding a unique and refined touch throughout the home.
Other Features Include: A whole-home generator with a 1,000 lb propane tank which also fuels the gas range and outdoor kitchen grill, whole home water filtration system, impact windows and doors, electric shutters on the lanai, security system, safe, central vacuum system that's only 3 years old, double 2.5-year-old hot water heaters, dedicated storage closet on the lanai, and a low, transferable flood policy.
For boating enthusiasts, this home is a true gem. A newer seawall, coupled with a beautiful dock and boat lift, offers quick access to the Gulf. Whether you're fishing, cruising, or simply enjoying the water, this home provides everything needed for the ultimate island lifestyle.
With its perfect blend of luxury, comfort, and coastal charm, this home presents an extraordinary opportunity to experience Marco Island living at its finest.


