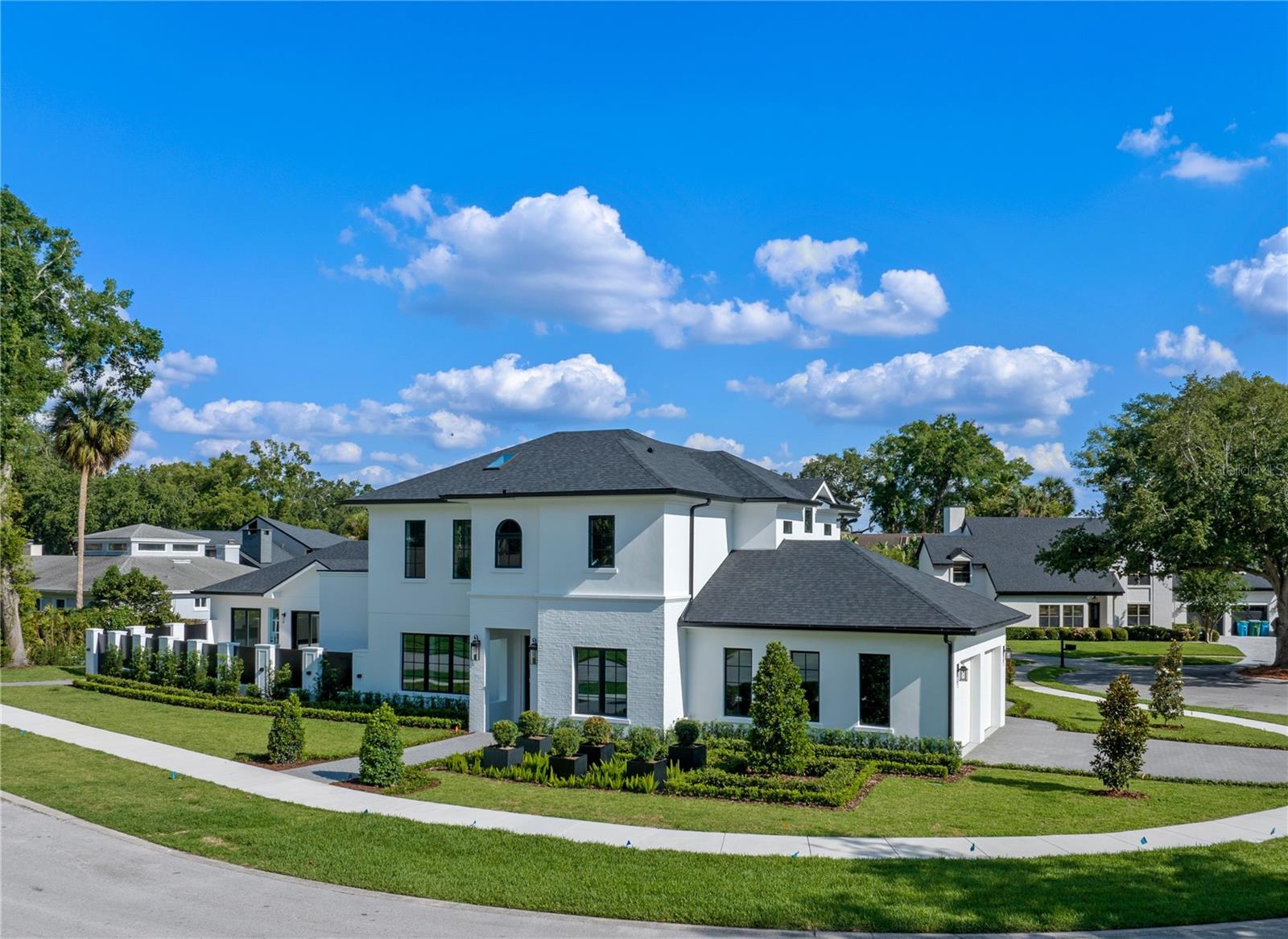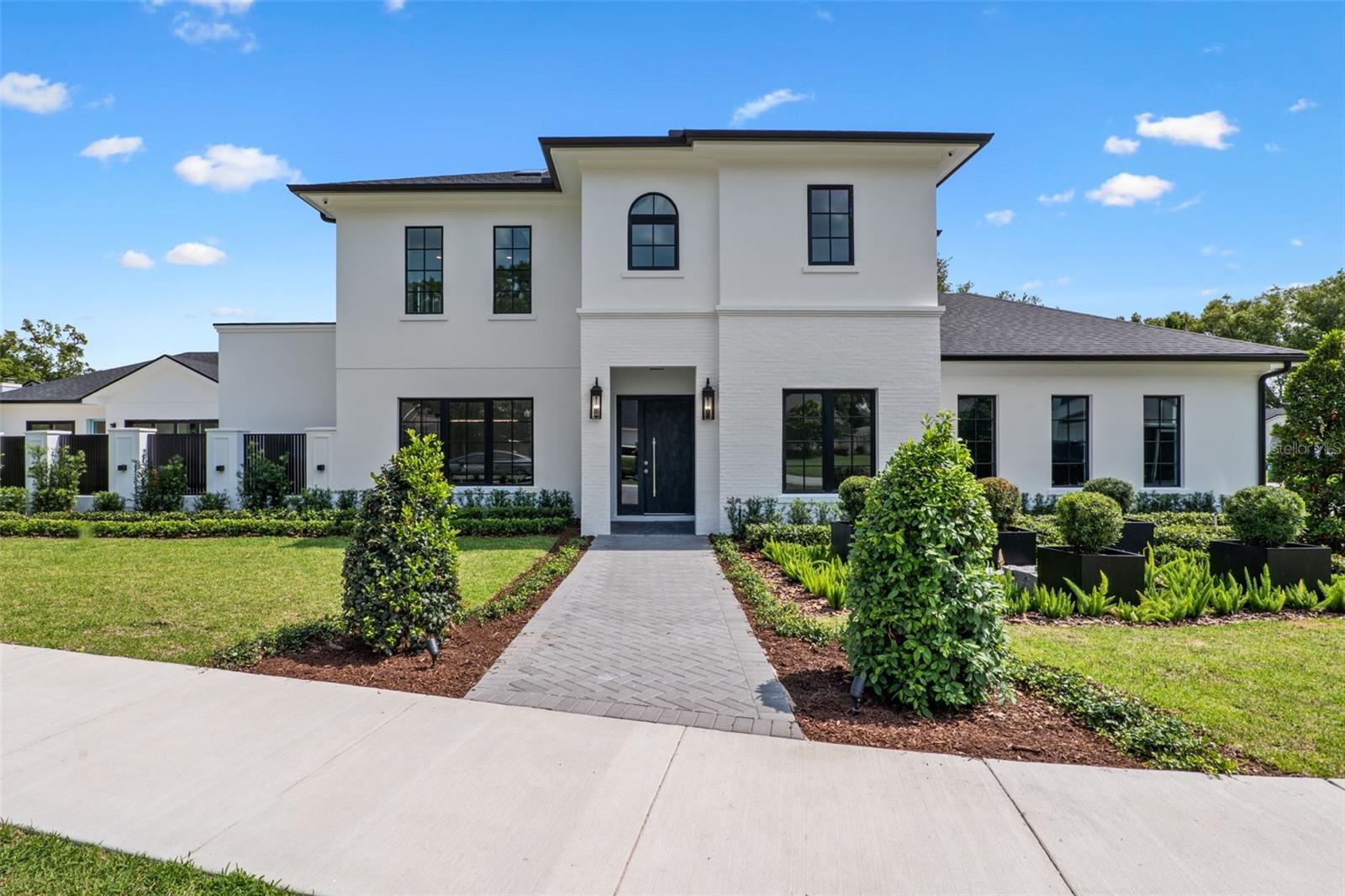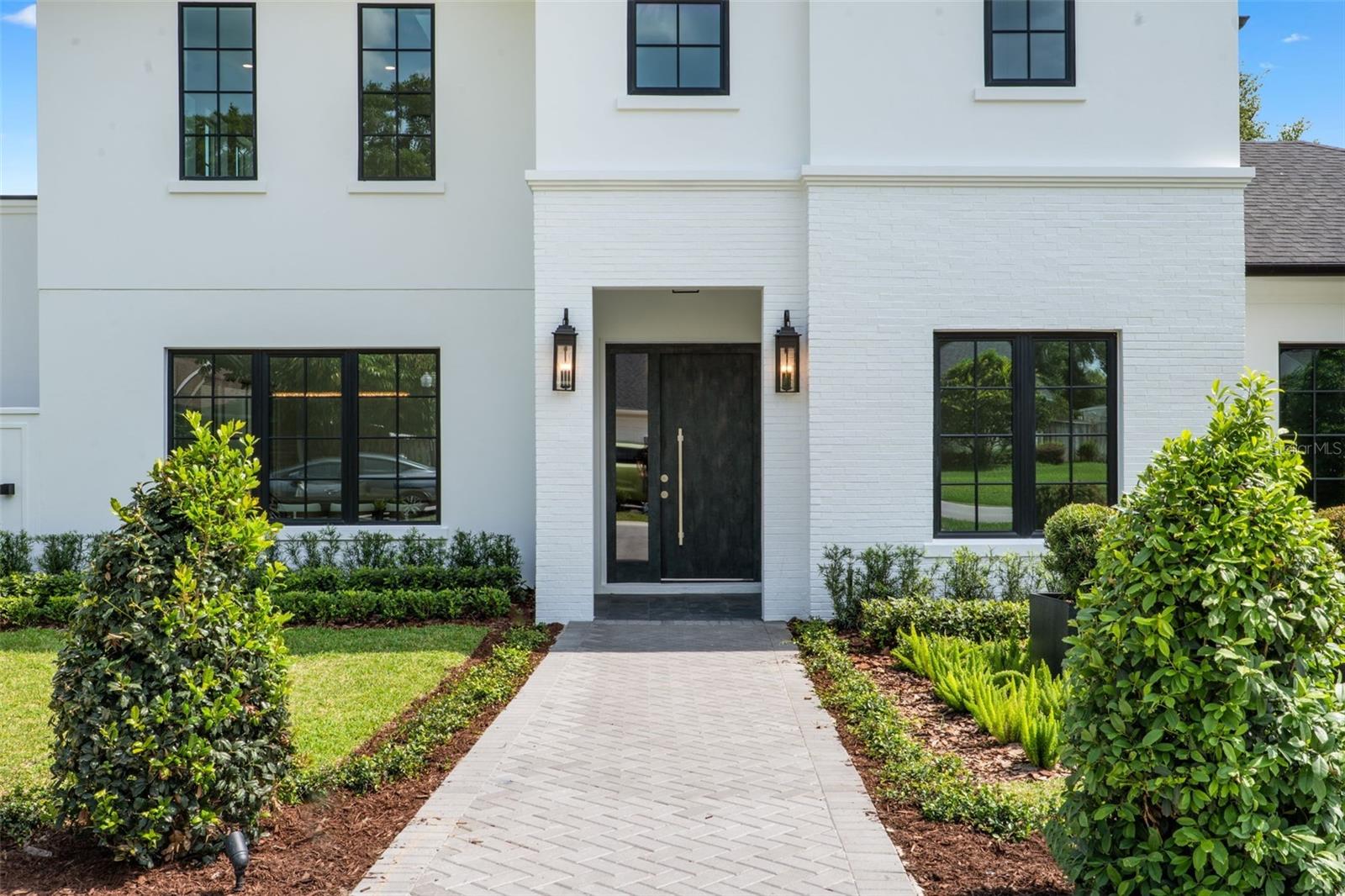


Listed by
Mick Night
John Pinel
Premier Sotheby'S Intl. Realty
Last updated:
May 20, 2025, 01:06 PM
MLS#
O6308522
Source:
MFRMLS
About This Home
Home Facts
Single Family
8 Baths
6 Bedrooms
Built in 2025
Price Summary
2,495,000
$568 per Sq. Ft.
MLS #:
O6308522
Last Updated:
May 20, 2025, 01:06 PM
Added:
a month ago
Rooms & Interior
Bedrooms
Total Bedrooms:
6
Bathrooms
Total Bathrooms:
8
Full Bathrooms:
6
Interior
Living Area:
4,390 Sq. Ft.
Structure
Structure
Architectural Style:
Contemporary
Building Area:
5,319 Sq. Ft.
Year Built:
2025
Lot
Lot Size (Sq. Ft):
13,287
Finances & Disclosures
Price:
$2,495,000
Price per Sq. Ft:
$568 per Sq. Ft.
Contact an Agent
Yes, I would like more information from Coldwell Banker. Please use and/or share my information with a Coldwell Banker agent to contact me about my real estate needs.
By clicking Contact I agree a Coldwell Banker Agent may contact me by phone or text message including by automated means and prerecorded messages about real estate services, and that I can access real estate services without providing my phone number. I acknowledge that I have read and agree to the Terms of Use and Privacy Notice.
Contact an Agent
Yes, I would like more information from Coldwell Banker. Please use and/or share my information with a Coldwell Banker agent to contact me about my real estate needs.
By clicking Contact I agree a Coldwell Banker Agent may contact me by phone or text message including by automated means and prerecorded messages about real estate services, and that I can access real estate services without providing my phone number. I acknowledge that I have read and agree to the Terms of Use and Privacy Notice.