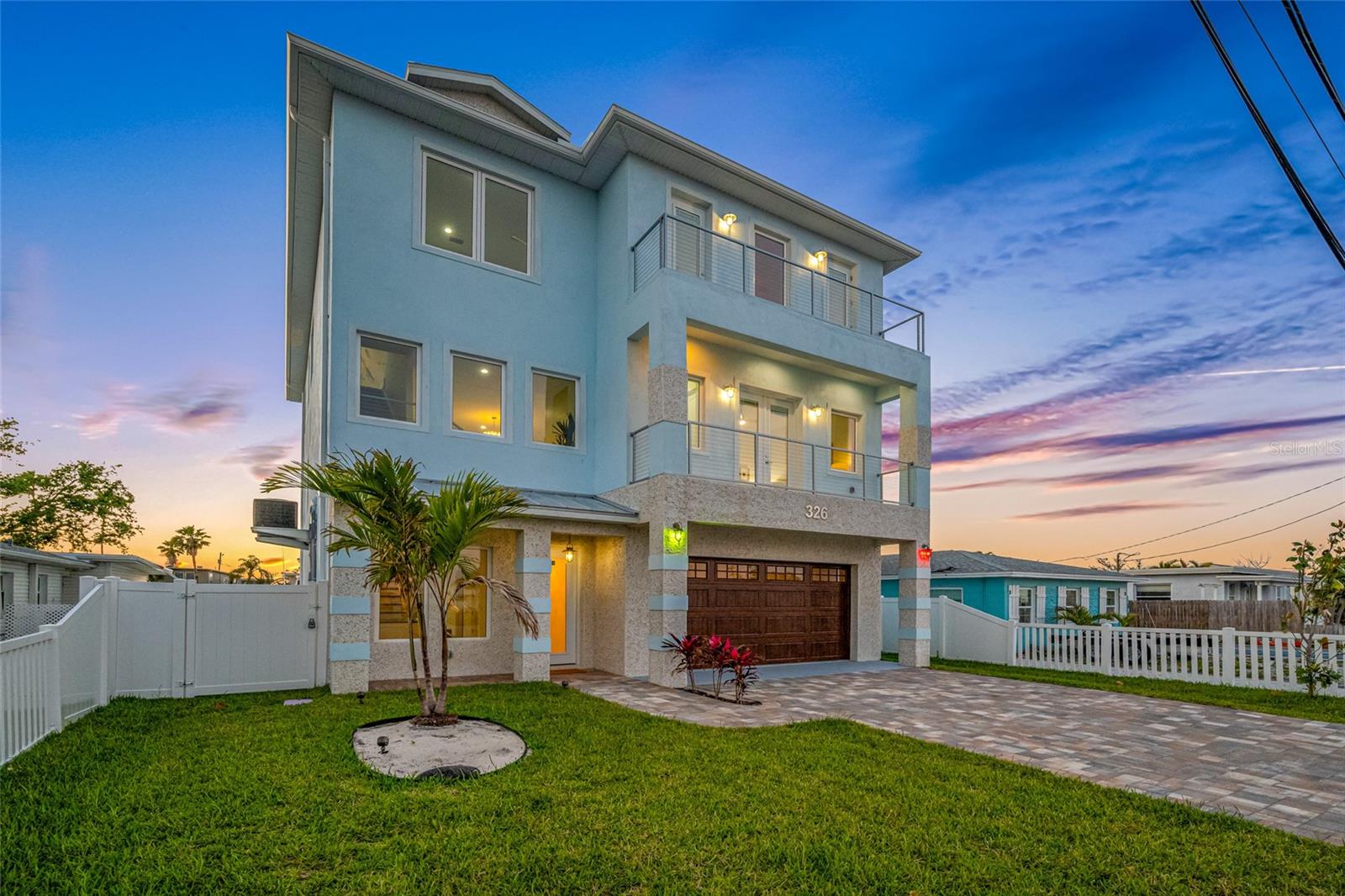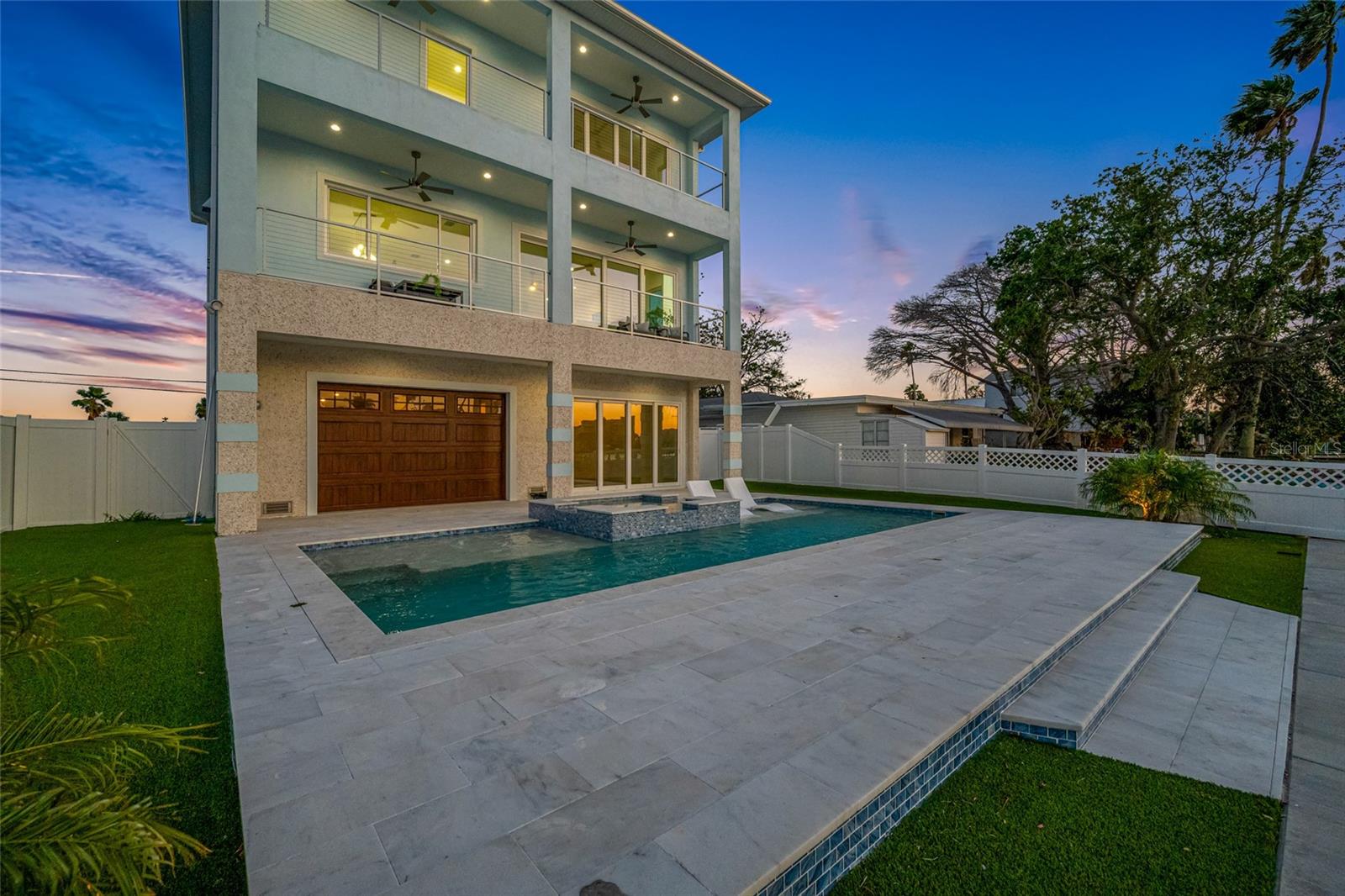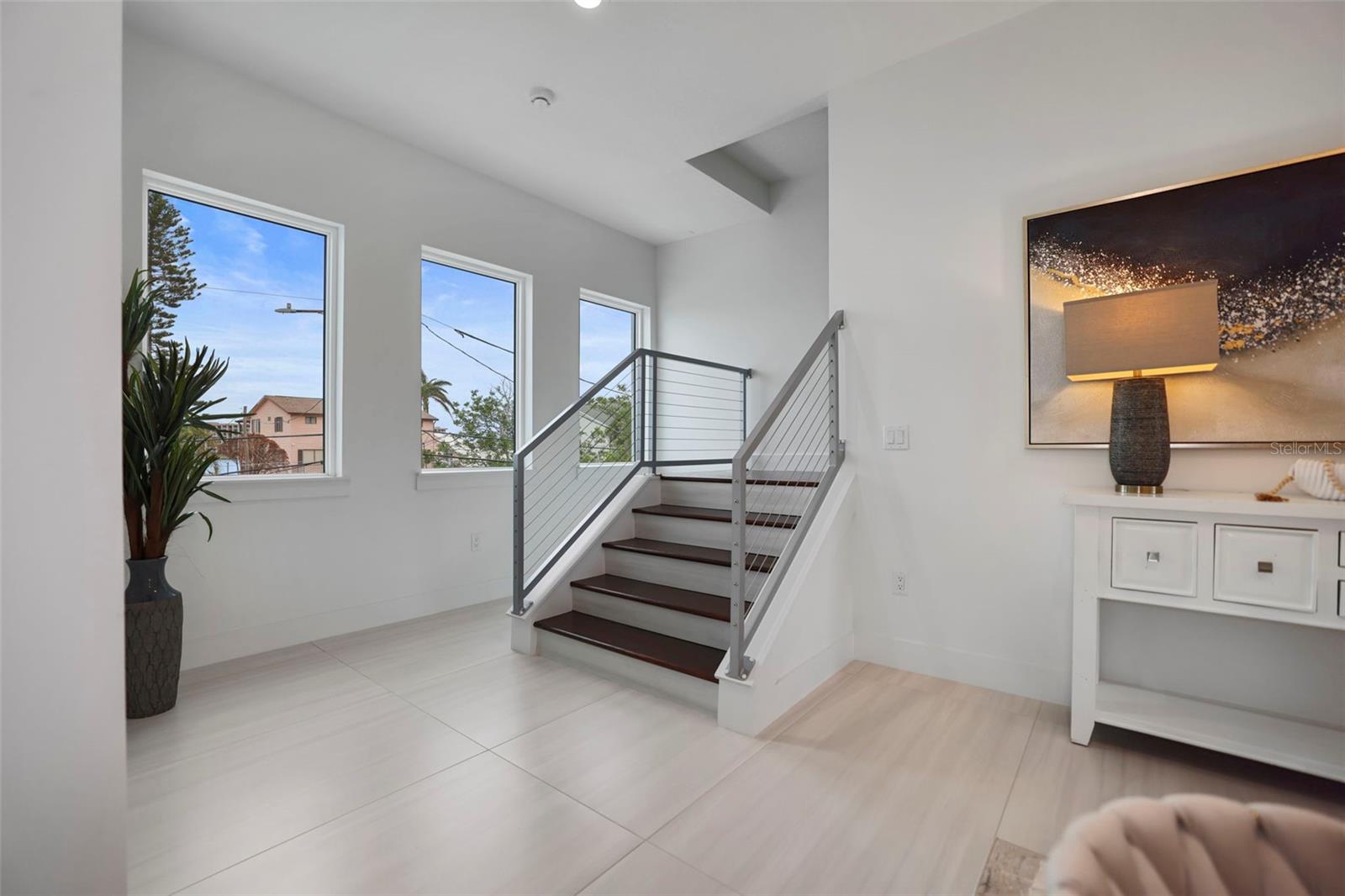


326 129th Avenue E, Madeira Beach, FL 33708
Active
Listed by
Helle Hartley
Michael Wyckoff
Century 21 Jim White & Assoc
Engel & Volkers South Tampa
Last updated:
May 3, 2025, 12:12 PM
MLS#
TB8374761
Source:
MFRMLS
About This Home
Home Facts
Single Family
5 Baths
5 Bedrooms
Built in 2024
Price Summary
3,250,000
$906 per Sq. Ft.
MLS #:
TB8374761
Last Updated:
May 3, 2025, 12:12 PM
Added:
20 day(s) ago
Rooms & Interior
Bedrooms
Total Bedrooms:
5
Bathrooms
Total Bathrooms:
5
Full Bathrooms:
4
Interior
Living Area:
3,586 Sq. Ft.
Structure
Structure
Architectural Style:
Contemporary, Elevated
Building Area:
6,142 Sq. Ft.
Year Built:
2024
Lot
Lot Size (Sq. Ft):
5,750
Finances & Disclosures
Price:
$3,250,000
Price per Sq. Ft:
$906 per Sq. Ft.
Contact an Agent
Yes, I would like more information from Coldwell Banker. Please use and/or share my information with a Coldwell Banker agent to contact me about my real estate needs.
By clicking Contact I agree a Coldwell Banker Agent may contact me by phone or text message including by automated means and prerecorded messages about real estate services, and that I can access real estate services without providing my phone number. I acknowledge that I have read and agree to the Terms of Use and Privacy Notice.
Contact an Agent
Yes, I would like more information from Coldwell Banker. Please use and/or share my information with a Coldwell Banker agent to contact me about my real estate needs.
By clicking Contact I agree a Coldwell Banker Agent may contact me by phone or text message including by automated means and prerecorded messages about real estate services, and that I can access real estate services without providing my phone number. I acknowledge that I have read and agree to the Terms of Use and Privacy Notice.