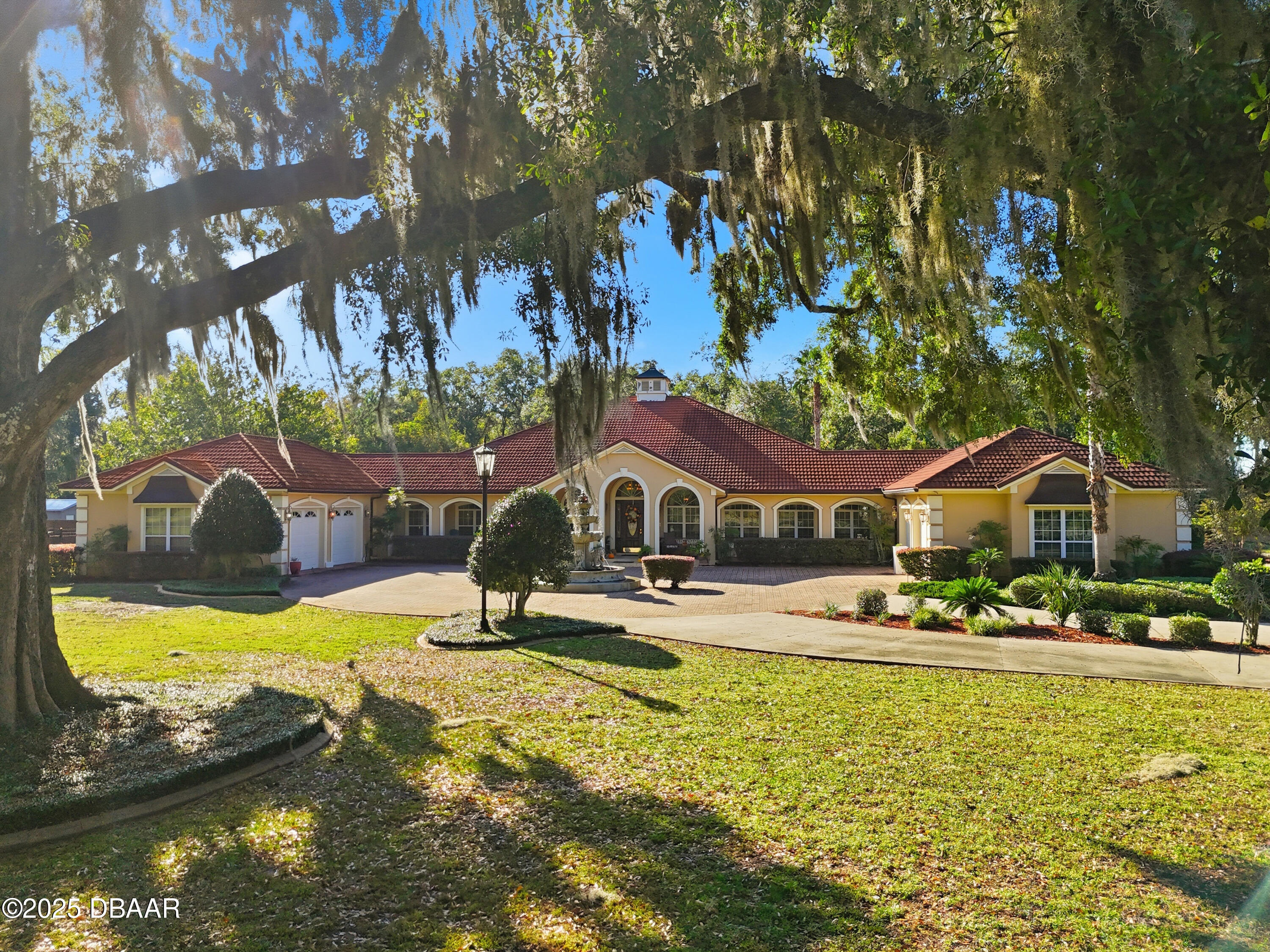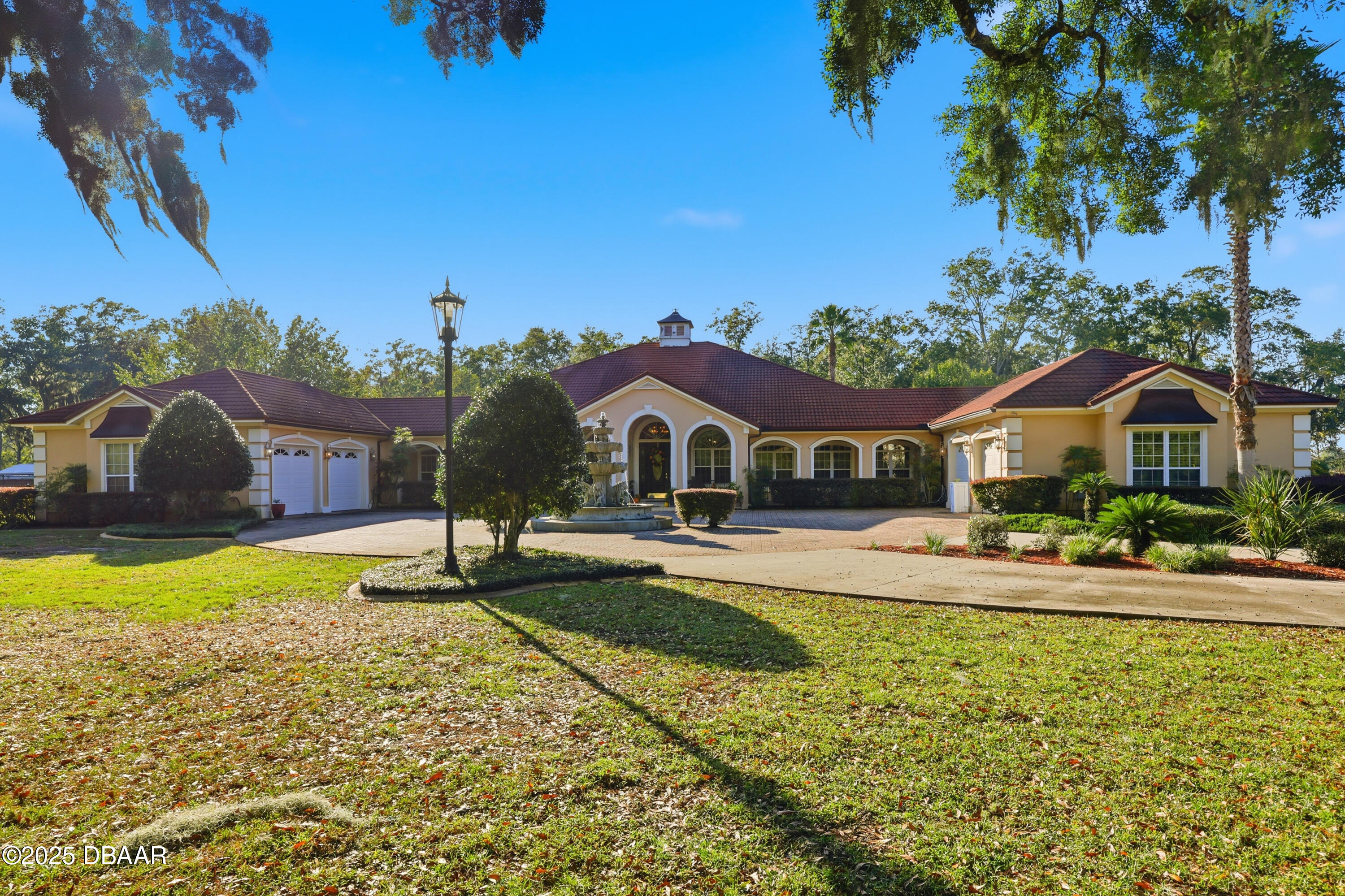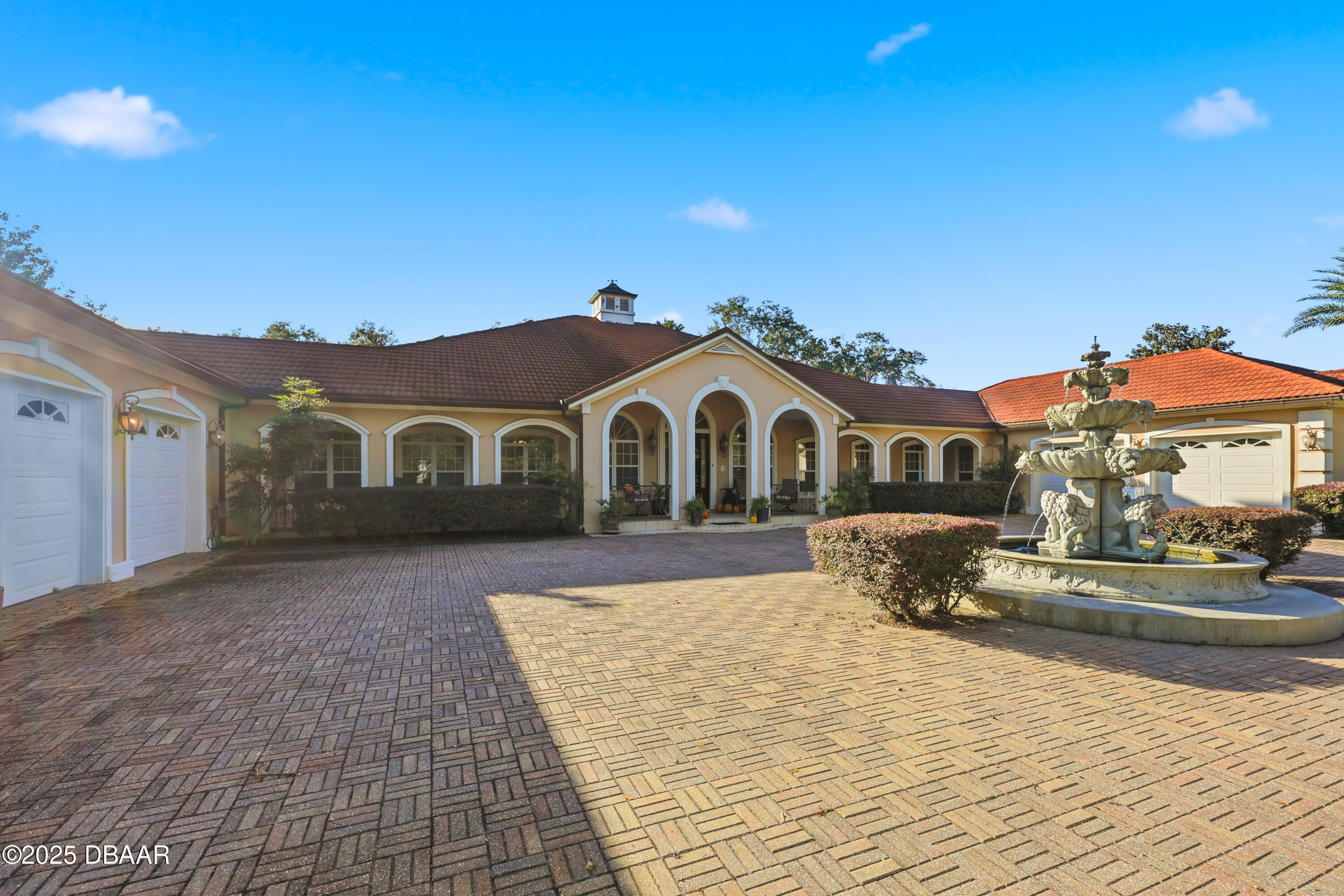


14632 State Rd. 121, Macclenny, FL 32063
$1,250,000
3
Beds
4
Baths
4,256
Sq Ft
Single Family
Active
Listed by
Robert Jenkins
A.H. Stone & Associates Inc
386-673-3000
Last updated:
December 17, 2025, 07:24 PM
MLS#
1219582
Source:
FL DBAAR
About This Home
Home Facts
Single Family
4 Baths
3 Bedrooms
Built in 2007
Price Summary
1,250,000
$293 per Sq. Ft.
MLS #:
1219582
Last Updated:
December 17, 2025, 07:24 PM
Added:
2 month(s) ago
Rooms & Interior
Bedrooms
Total Bedrooms:
3
Bathrooms
Total Bathrooms:
4
Full Bathrooms:
4
Interior
Living Area:
4,256 Sq. Ft.
Structure
Structure
Architectural Style:
Traditional
Building Area:
6,654 Sq. Ft.
Year Built:
2007
Lot
Lot Size (Sq. Ft):
80,586
Finances & Disclosures
Price:
$1,250,000
Price per Sq. Ft:
$293 per Sq. Ft.
Contact an Agent
Yes, I would like more information. Please use and/or share my information with a Coldwell Banker ® affiliated agent to contact me about my real estate needs. By clicking Contact, I request to be contacted by phone or text message and consent to being contacted by automated means. I understand that my consent to receive calls or texts is not a condition of purchasing any property, goods, or services. Alternatively, I understand that I can access real estate services by email or I can contact the agent myself.
If a Coldwell Banker affiliated agent is not available in the area where I need assistance, I agree to be contacted by a real estate agent affiliated with another brand owned or licensed by Anywhere Real Estate (BHGRE®, CENTURY 21®, Corcoran®, ERA®, or Sotheby's International Realty®). I acknowledge that I have read and agree to the terms of use and privacy notice.
Contact an Agent
Yes, I would like more information. Please use and/or share my information with a Coldwell Banker ® affiliated agent to contact me about my real estate needs. By clicking Contact, I request to be contacted by phone or text message and consent to being contacted by automated means. I understand that my consent to receive calls or texts is not a condition of purchasing any property, goods, or services. Alternatively, I understand that I can access real estate services by email or I can contact the agent myself.
If a Coldwell Banker affiliated agent is not available in the area where I need assistance, I agree to be contacted by a real estate agent affiliated with another brand owned or licensed by Anywhere Real Estate (BHGRE®, CENTURY 21®, Corcoran®, ERA®, or Sotheby's International Realty®). I acknowledge that I have read and agree to the terms of use and privacy notice.