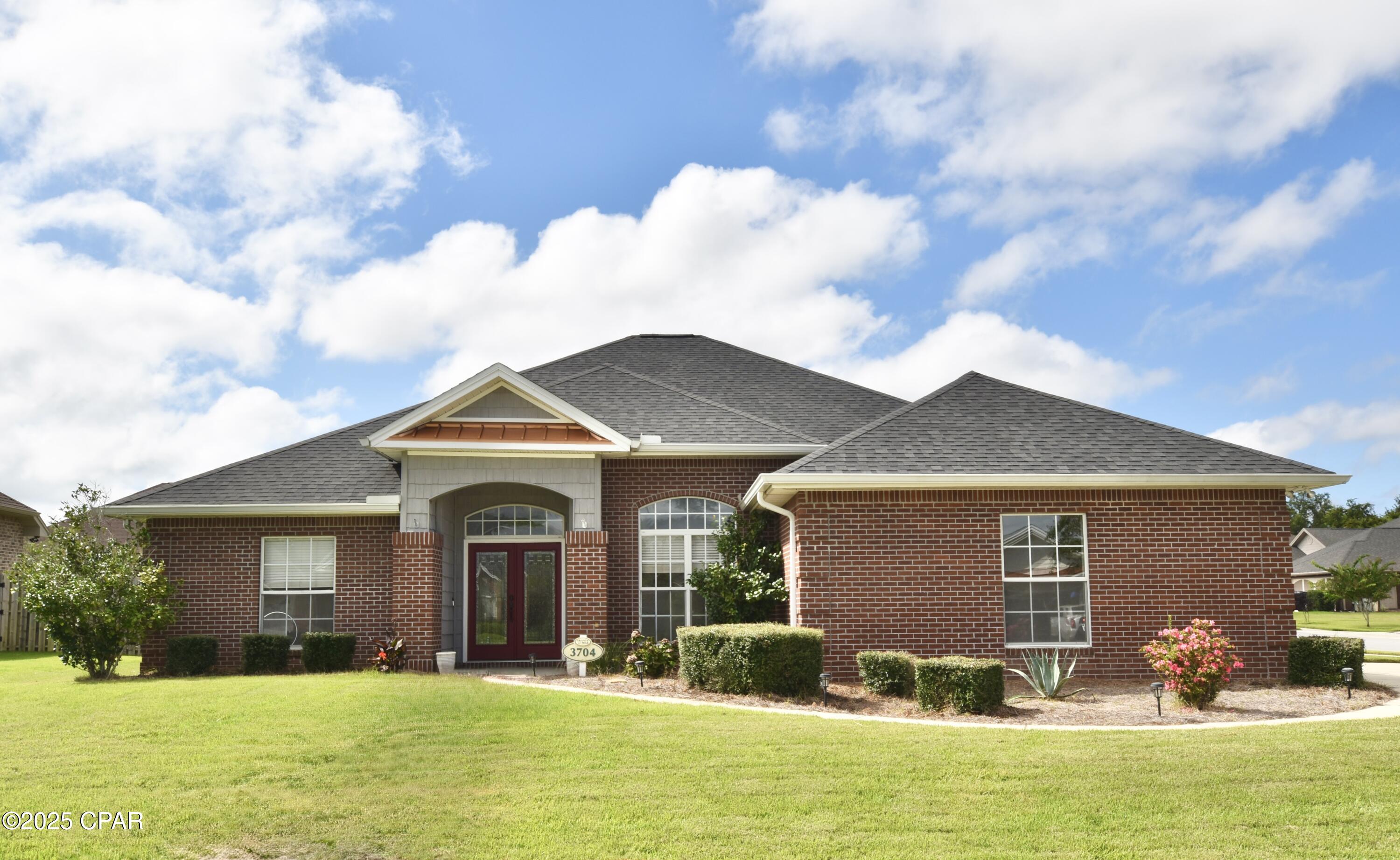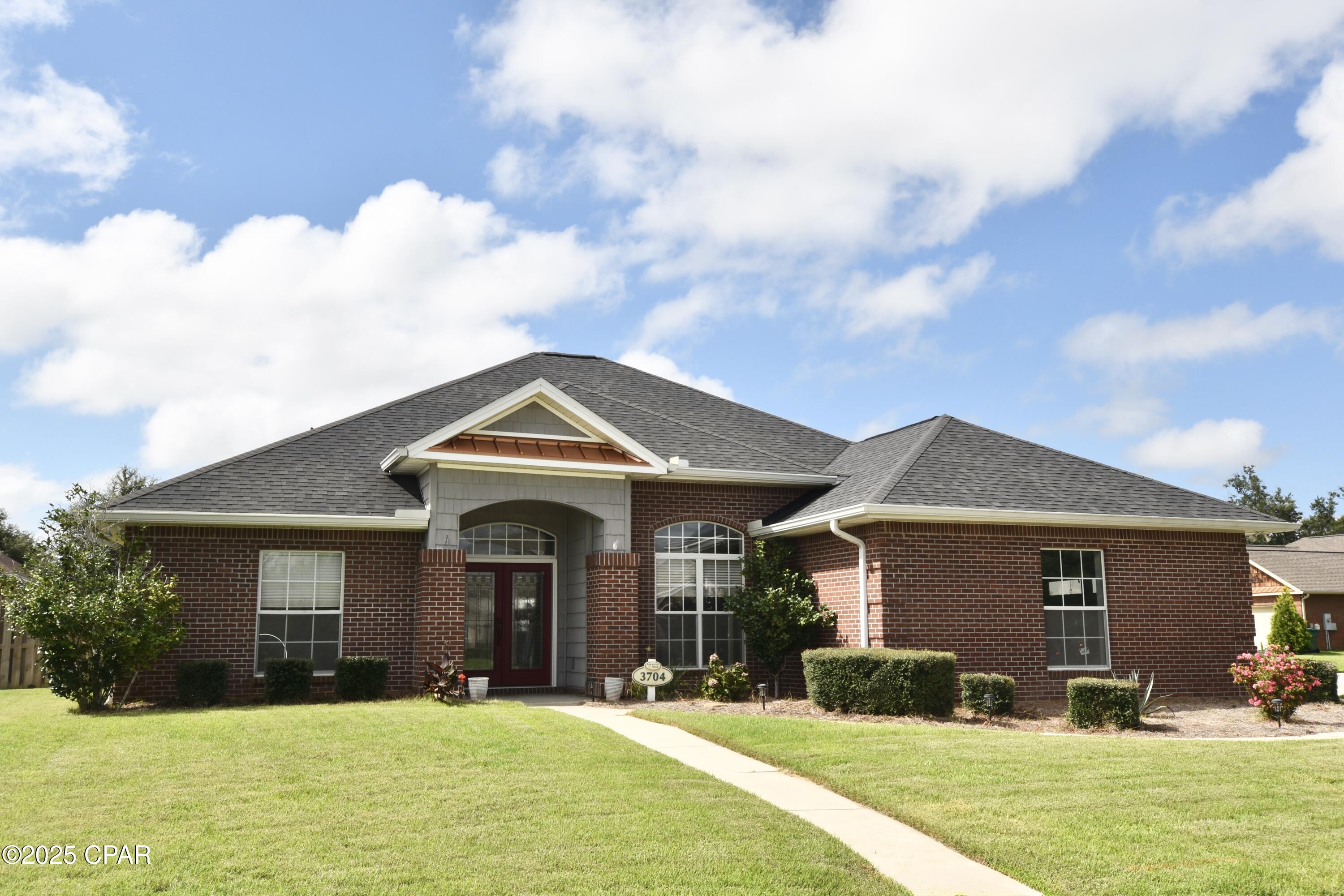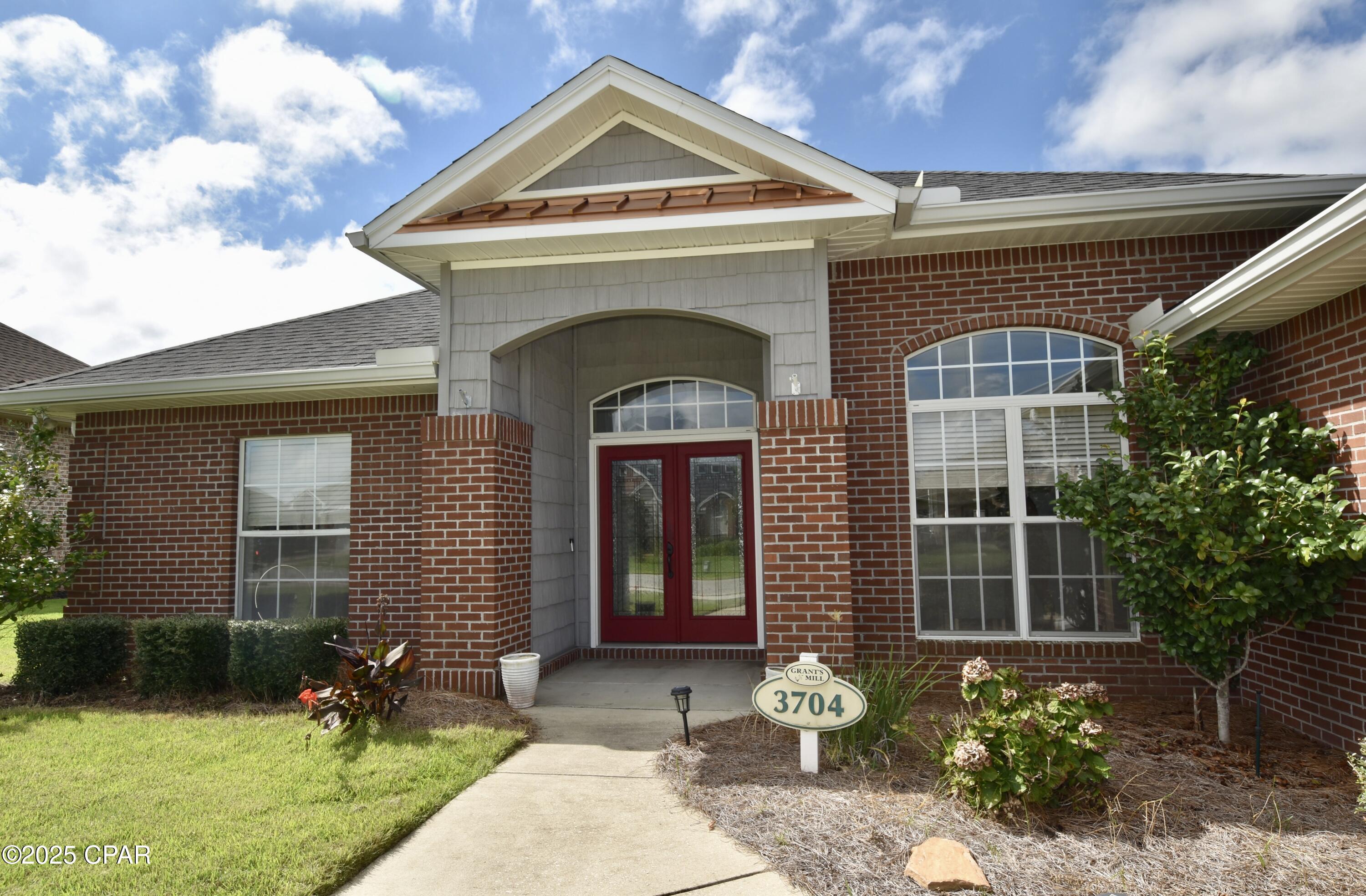


3704 Millstone Court, Lynn Haven, FL 32444
$514,000
4
Beds
2
Baths
2,180
Sq Ft
Single Family
Active
Listed by
Michael S Werner
Keller Williams Success Realty
Last updated:
September 5, 2025, 09:46 PM
MLS#
778545
Source:
FL BCMLS
About This Home
Home Facts
Single Family
2 Baths
4 Bedrooms
Built in 2006
Price Summary
514,000
$235 per Sq. Ft.
MLS #:
778545
Last Updated:
September 5, 2025, 09:46 PM
Added:
2 day(s) ago
Rooms & Interior
Bedrooms
Total Bedrooms:
4
Bathrooms
Total Bathrooms:
2
Full Bathrooms:
2
Interior
Living Area:
2,180 Sq. Ft.
Structure
Structure
Architectural Style:
Traditional
Building Area:
2,180 Sq. Ft.
Year Built:
2006
Lot
Lot Size (Sq. Ft):
11,325
Finances & Disclosures
Price:
$514,000
Price per Sq. Ft:
$235 per Sq. Ft.
Contact an Agent
Yes, I would like more information from Coldwell Banker. Please use and/or share my information with a Coldwell Banker agent to contact me about my real estate needs.
By clicking Contact I agree a Coldwell Banker Agent may contact me by phone or text message including by automated means and prerecorded messages about real estate services, and that I can access real estate services without providing my phone number. I acknowledge that I have read and agree to the Terms of Use and Privacy Notice.
Contact an Agent
Yes, I would like more information from Coldwell Banker. Please use and/or share my information with a Coldwell Banker agent to contact me about my real estate needs.
By clicking Contact I agree a Coldwell Banker Agent may contact me by phone or text message including by automated means and prerecorded messages about real estate services, and that I can access real estate services without providing my phone number. I acknowledge that I have read and agree to the Terms of Use and Privacy Notice.