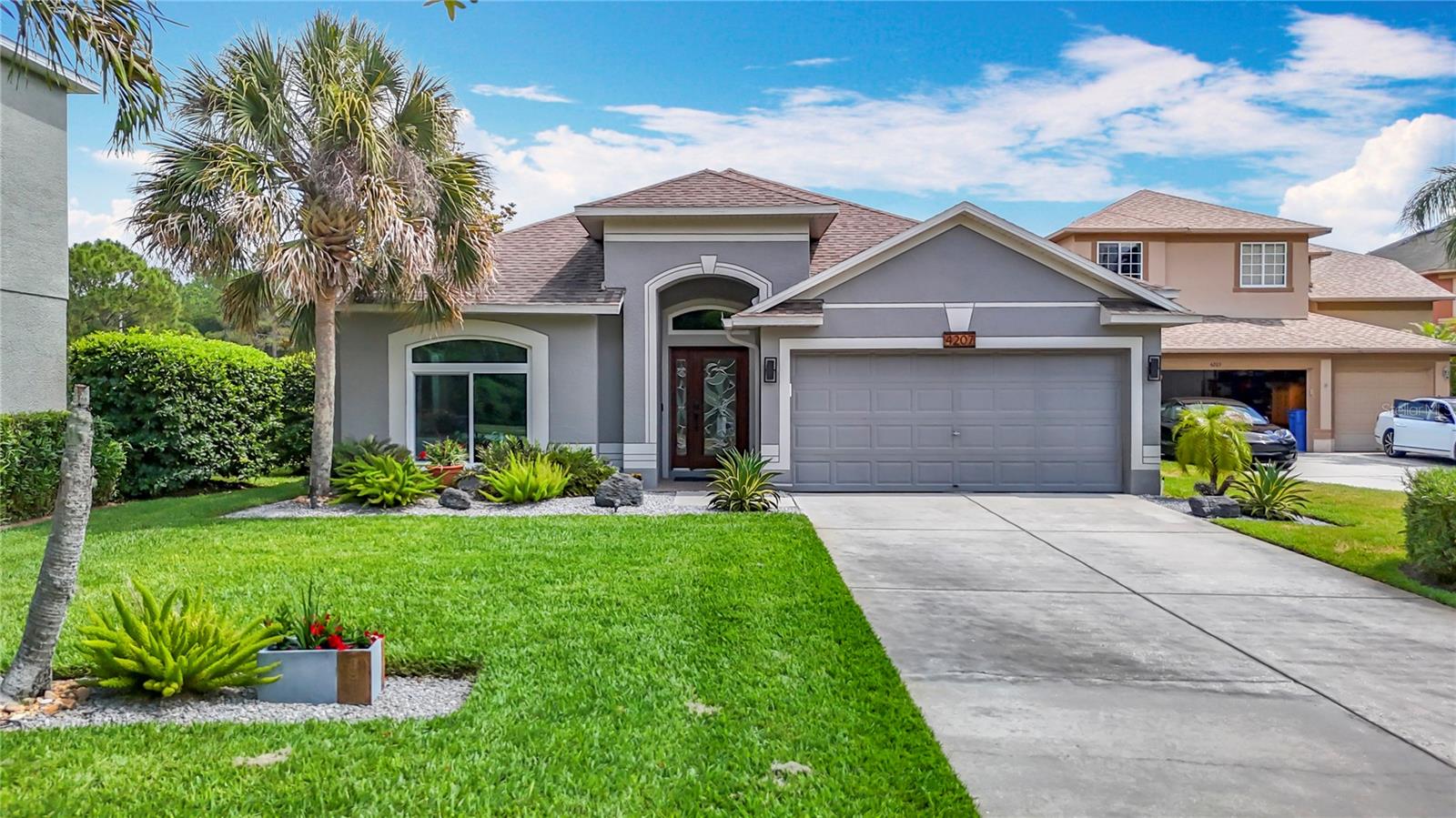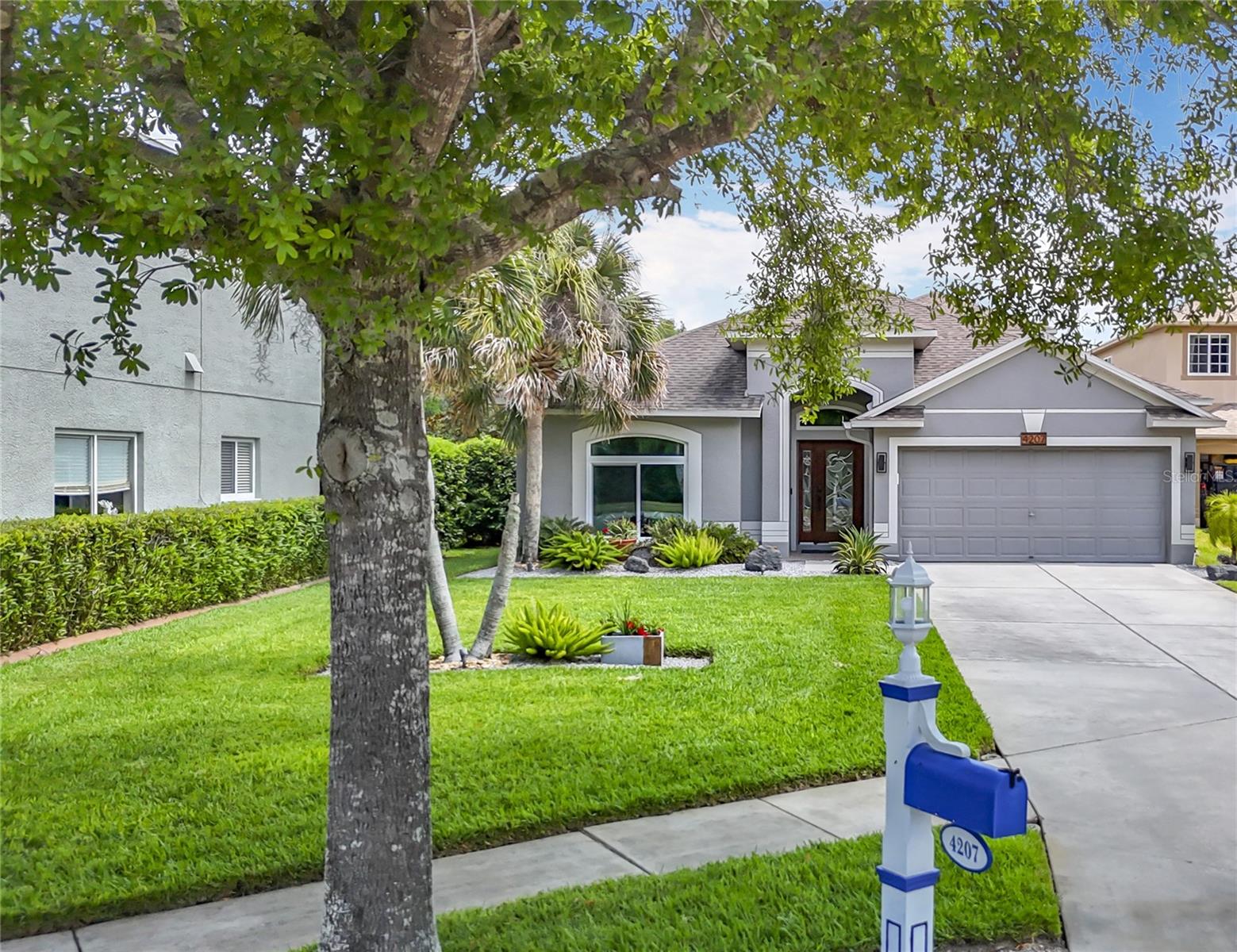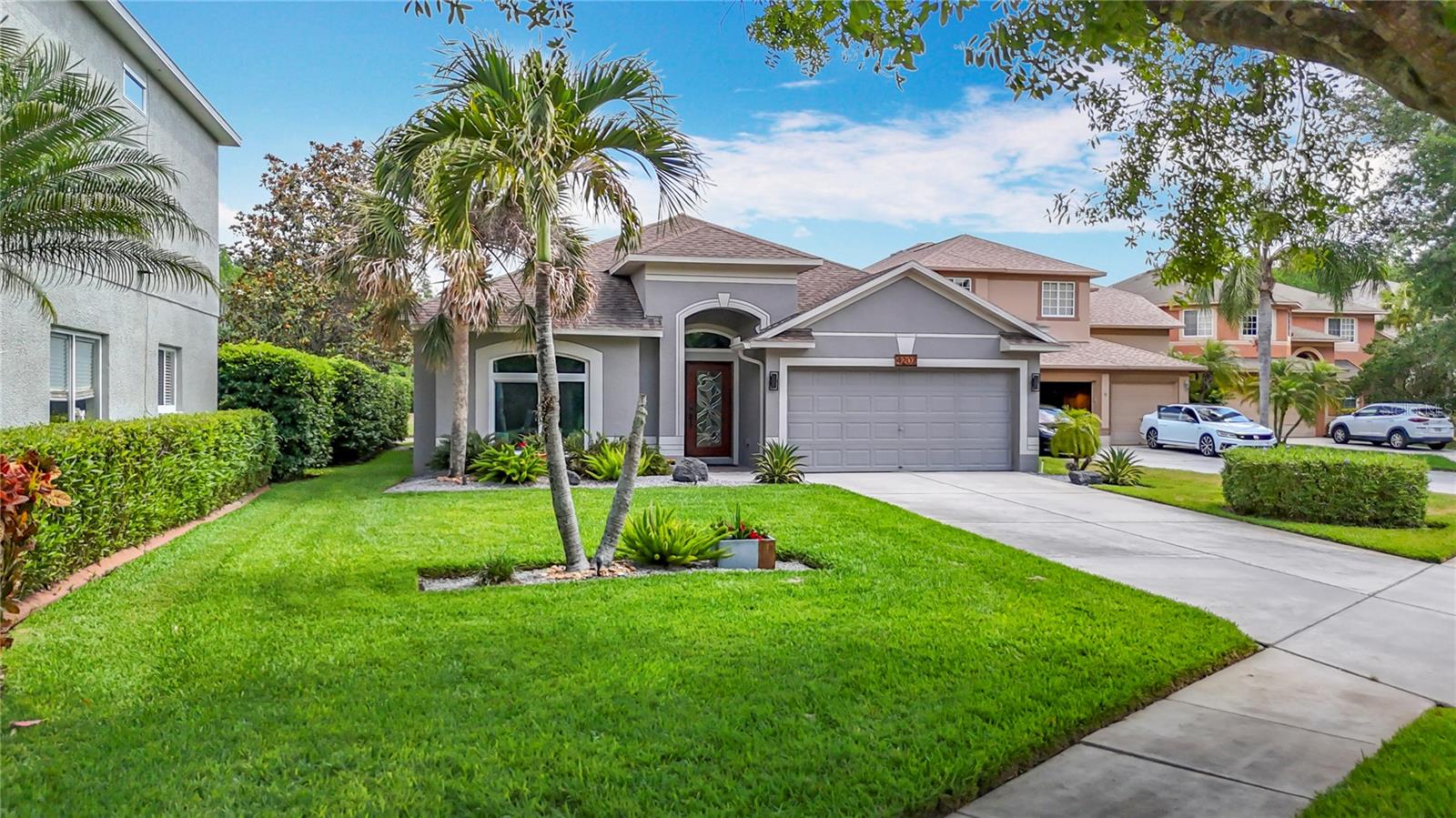


4207 Fishermans Lake Drive, Lutz, FL 33558
Pending
Listed by
Fran Meyer, Pa
RE/MAX Marketing Specialists
Last updated:
June 7, 2025, 08:14 AM
MLS#
W7875143
Source:
MFRMLS
About This Home
Home Facts
Single Family
3 Baths
5 Bedrooms
Built in 2004
Price Summary
655,000
$262 per Sq. Ft.
MLS #:
W7875143
Last Updated:
June 7, 2025, 08:14 AM
Added:
a month ago
Rooms & Interior
Bedrooms
Total Bedrooms:
5
Bathrooms
Total Bathrooms:
3
Full Bathrooms:
3
Interior
Living Area:
2,499 Sq. Ft.
Structure
Structure
Building Area:
3,177 Sq. Ft.
Year Built:
2004
Lot
Lot Size (Sq. Ft):
11,277
Finances & Disclosures
Price:
$655,000
Price per Sq. Ft:
$262 per Sq. Ft.
Contact an Agent
Yes, I would like more information from Coldwell Banker. Please use and/or share my information with a Coldwell Banker agent to contact me about my real estate needs.
By clicking Contact I agree a Coldwell Banker Agent may contact me by phone or text message including by automated means and prerecorded messages about real estate services, and that I can access real estate services without providing my phone number. I acknowledge that I have read and agree to the Terms of Use and Privacy Notice.
Contact an Agent
Yes, I would like more information from Coldwell Banker. Please use and/or share my information with a Coldwell Banker agent to contact me about my real estate needs.
By clicking Contact I agree a Coldwell Banker Agent may contact me by phone or text message including by automated means and prerecorded messages about real estate services, and that I can access real estate services without providing my phone number. I acknowledge that I have read and agree to the Terms of Use and Privacy Notice.