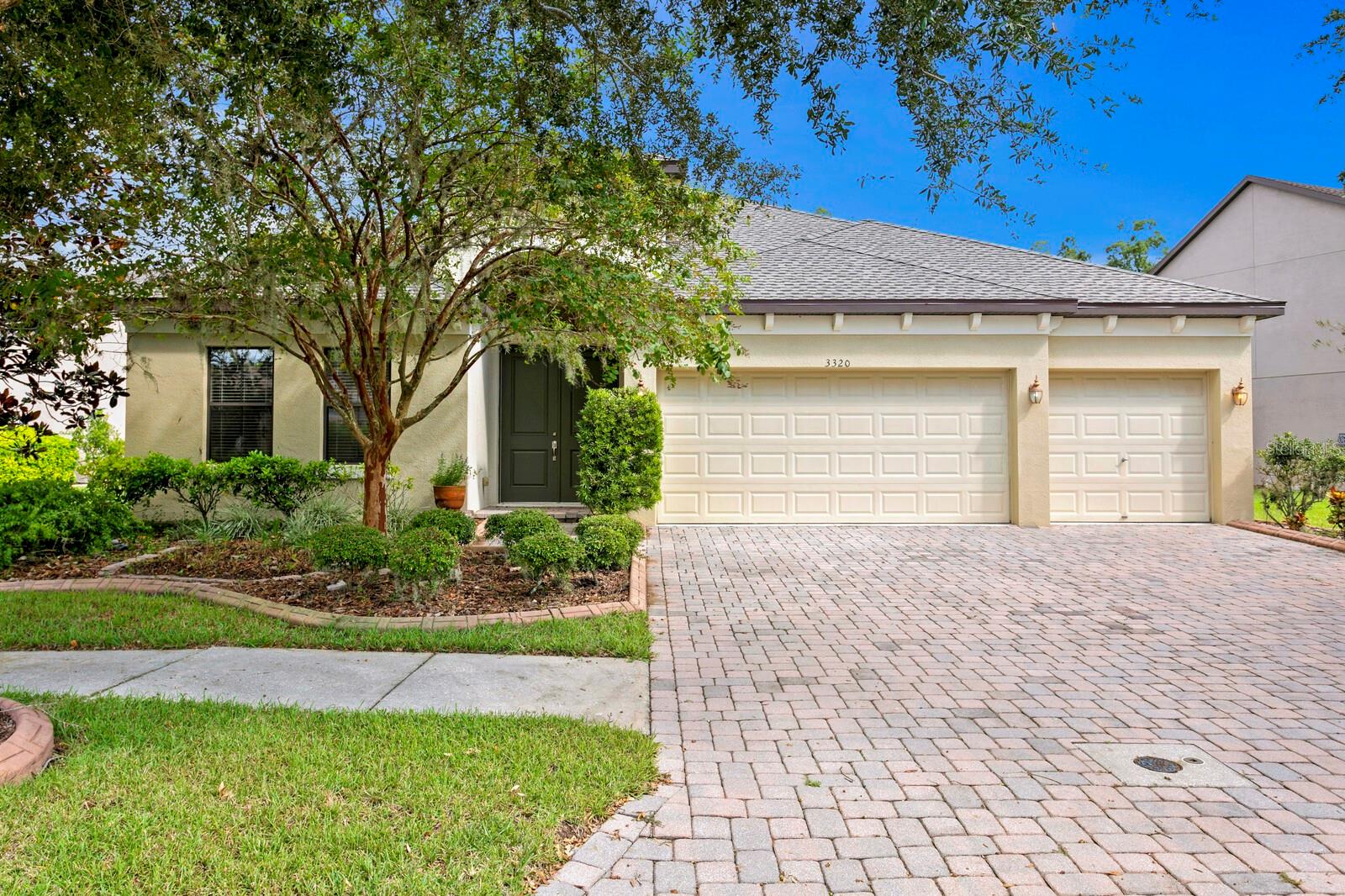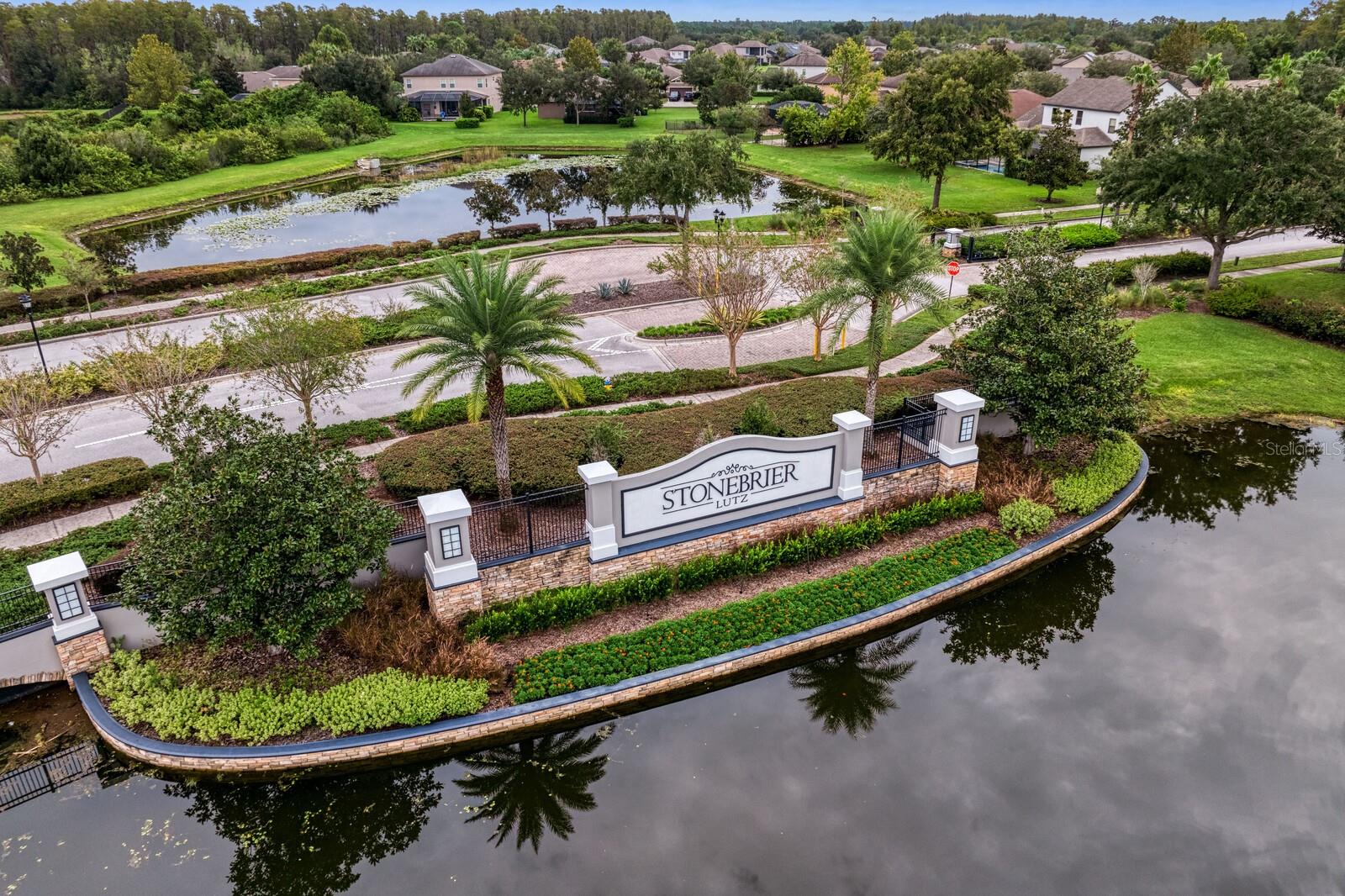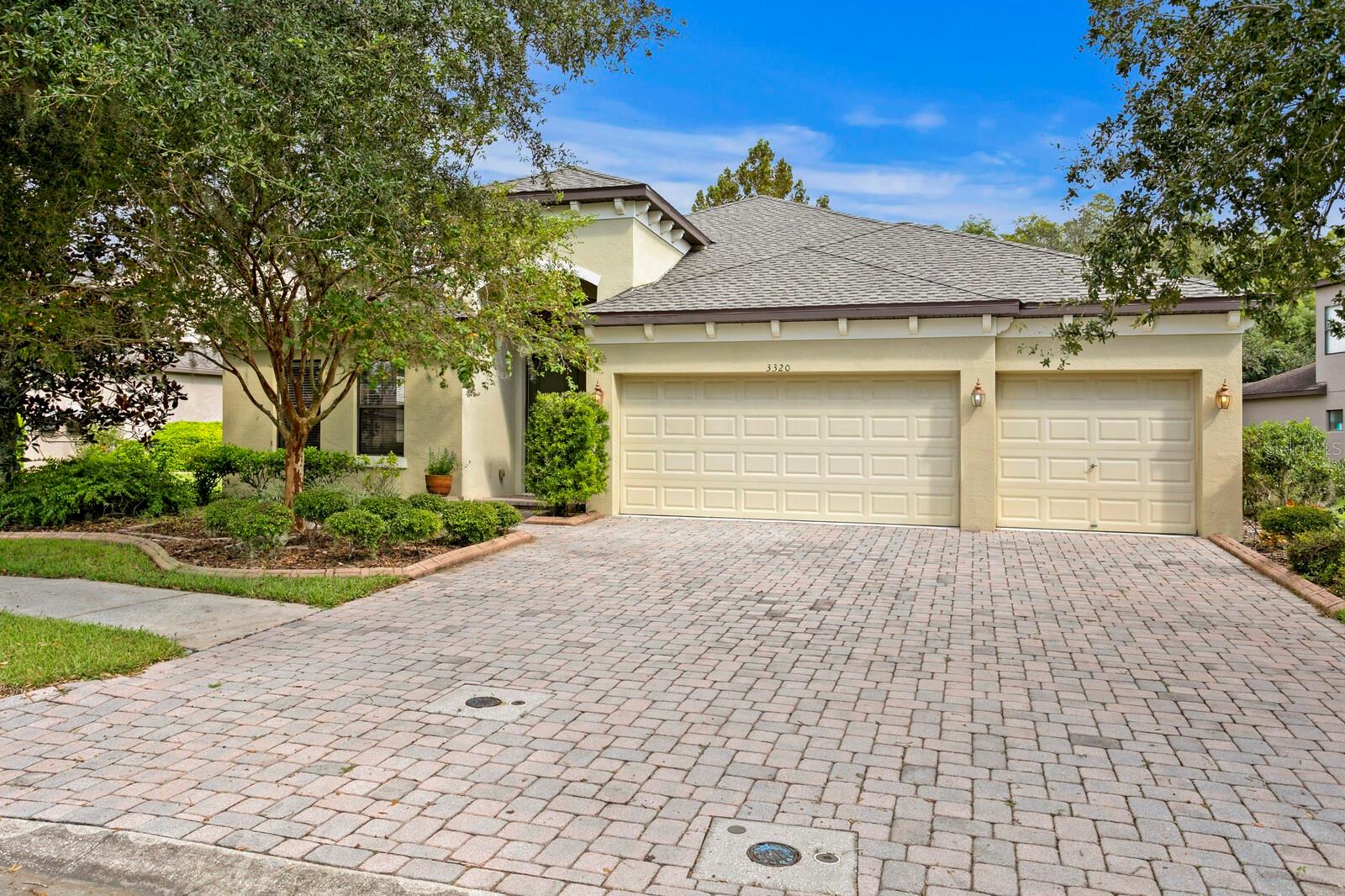


3320 Majestic View Drive, Lutz, FL 33558
Active
Last updated:
October 16, 2025, 11:40 AM
MLS#
TB8313477
Source:
MFRMLS
About This Home
Home Facts
Single Family
3 Baths
4 Bedrooms
Built in 2008
Price Summary
685,000
$270 per Sq. Ft.
MLS #:
TB8313477
Last Updated:
October 16, 2025, 11:40 AM
Added:
a year ago
Rooms & Interior
Bedrooms
Total Bedrooms:
4
Bathrooms
Total Bathrooms:
3
Full Bathrooms:
3
Interior
Living Area:
2,534 Sq. Ft.
Structure
Structure
Architectural Style:
Florida, Ranch, Traditional
Building Area:
3,484 Sq. Ft.
Year Built:
2008
Lot
Lot Size (Sq. Ft):
13,112
Finances & Disclosures
Price:
$685,000
Price per Sq. Ft:
$270 per Sq. Ft.
Contact an Agent
Yes, I would like more information from Coldwell Banker. Please use and/or share my information with a Coldwell Banker agent to contact me about my real estate needs.
By clicking Contact I agree a Coldwell Banker Agent may contact me by phone or text message including by automated means and prerecorded messages about real estate services, and that I can access real estate services without providing my phone number. I acknowledge that I have read and agree to the Terms of Use and Privacy Notice.
Contact an Agent
Yes, I would like more information from Coldwell Banker. Please use and/or share my information with a Coldwell Banker agent to contact me about my real estate needs.
By clicking Contact I agree a Coldwell Banker Agent may contact me by phone or text message including by automated means and prerecorded messages about real estate services, and that I can access real estate services without providing my phone number. I acknowledge that I have read and agree to the Terms of Use and Privacy Notice.