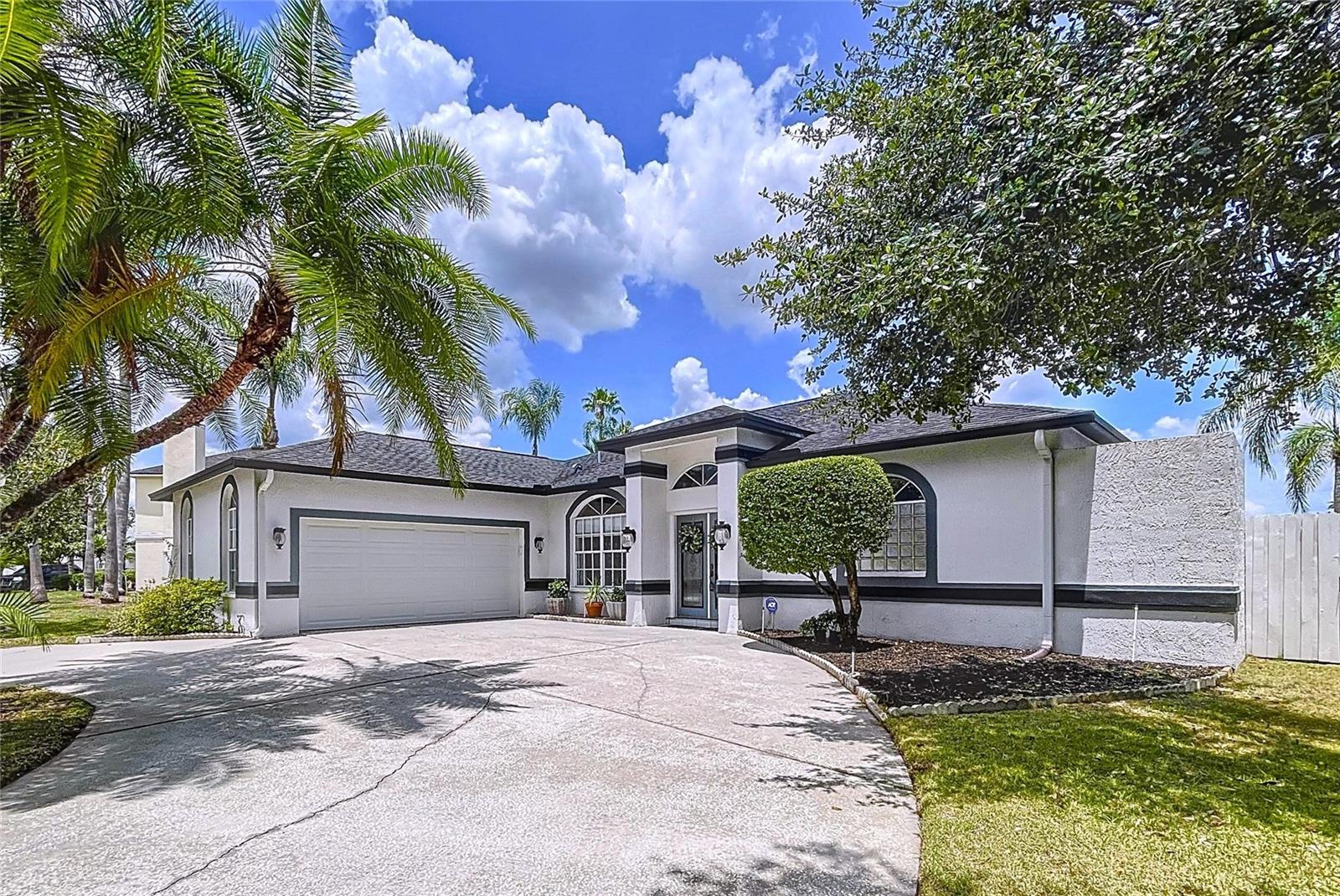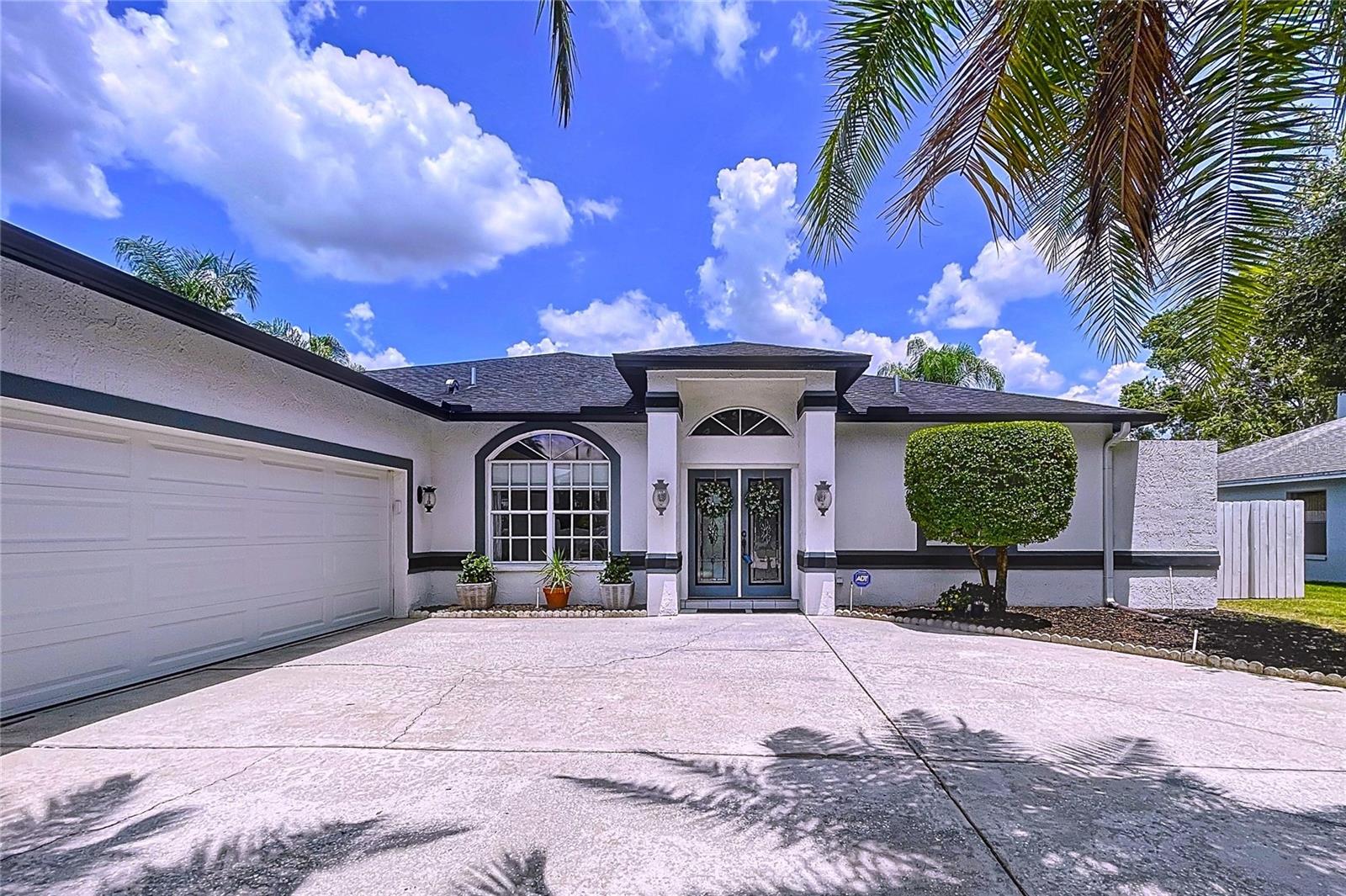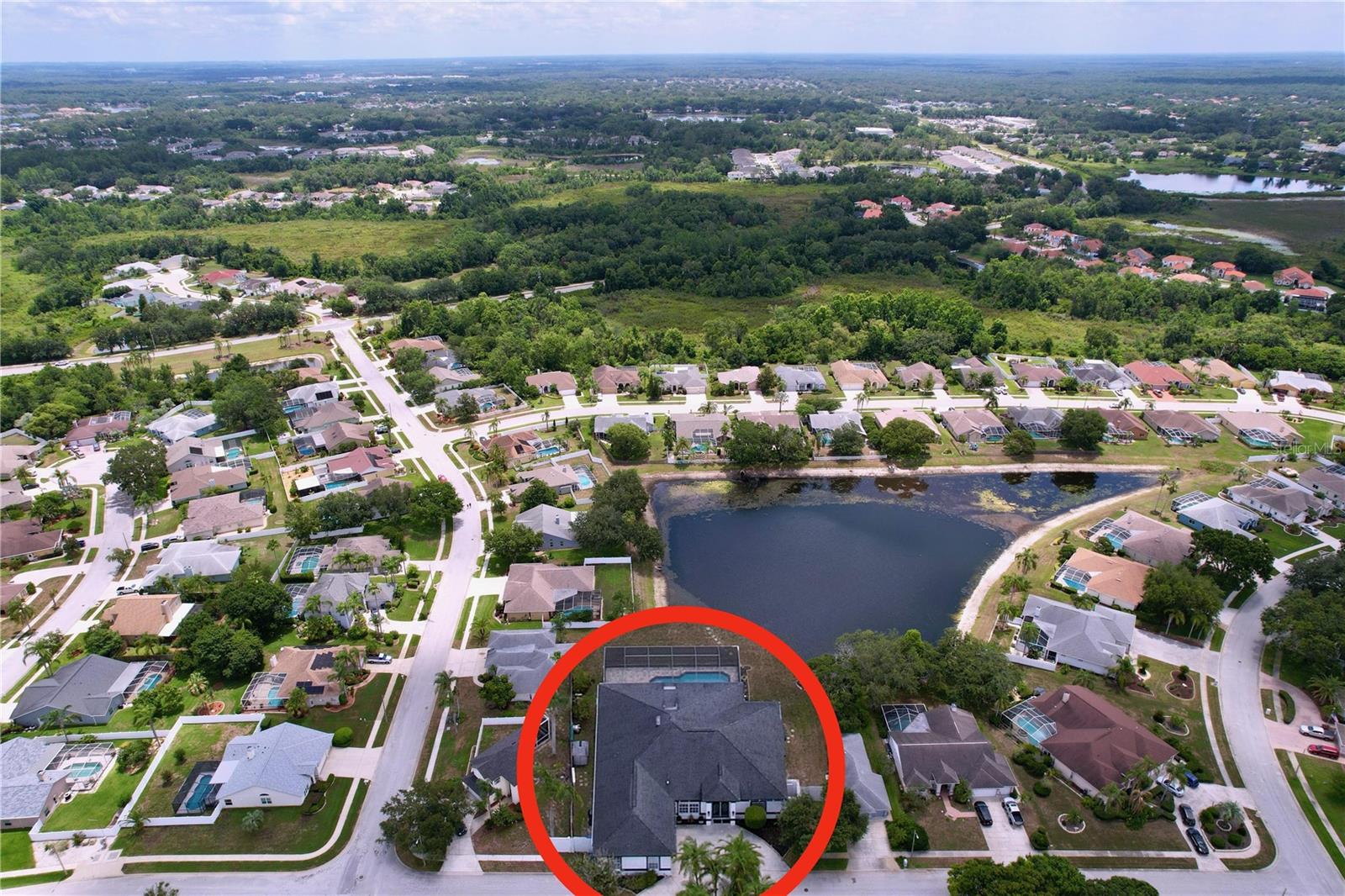1218 Willow Bend Way, Lutz, FL 33549
$500,000
3
Beds
2
Baths
1,917
Sq Ft
Single Family
Active
Listed by
Nancy Johanson
Johanson & Associates, Inc.
Last updated:
June 16, 2025, 03:13 PM
MLS#
TB8395329
Source:
MFRMLS
About This Home
Home Facts
Single Family
2 Baths
3 Bedrooms
Built in 1994
Price Summary
500,000
$260 per Sq. Ft.
MLS #:
TB8395329
Last Updated:
June 16, 2025, 03:13 PM
Added:
4 day(s) ago
Rooms & Interior
Bedrooms
Total Bedrooms:
3
Bathrooms
Total Bathrooms:
2
Full Bathrooms:
2
Interior
Living Area:
1,917 Sq. Ft.
Structure
Structure
Architectural Style:
Contemporary
Building Area:
2,895 Sq. Ft.
Year Built:
1994
Lot
Lot Size (Sq. Ft):
10,645
Finances & Disclosures
Price:
$500,000
Price per Sq. Ft:
$260 per Sq. Ft.
Contact an Agent
Yes, I would like more information from Coldwell Banker. Please use and/or share my information with a Coldwell Banker agent to contact me about my real estate needs.
By clicking Contact I agree a Coldwell Banker Agent may contact me by phone or text message including by automated means and prerecorded messages about real estate services, and that I can access real estate services without providing my phone number. I acknowledge that I have read and agree to the Terms of Use and Privacy Notice.
Contact an Agent
Yes, I would like more information from Coldwell Banker. Please use and/or share my information with a Coldwell Banker agent to contact me about my real estate needs.
By clicking Contact I agree a Coldwell Banker Agent may contact me by phone or text message including by automated means and prerecorded messages about real estate services, and that I can access real estate services without providing my phone number. I acknowledge that I have read and agree to the Terms of Use and Privacy Notice.


