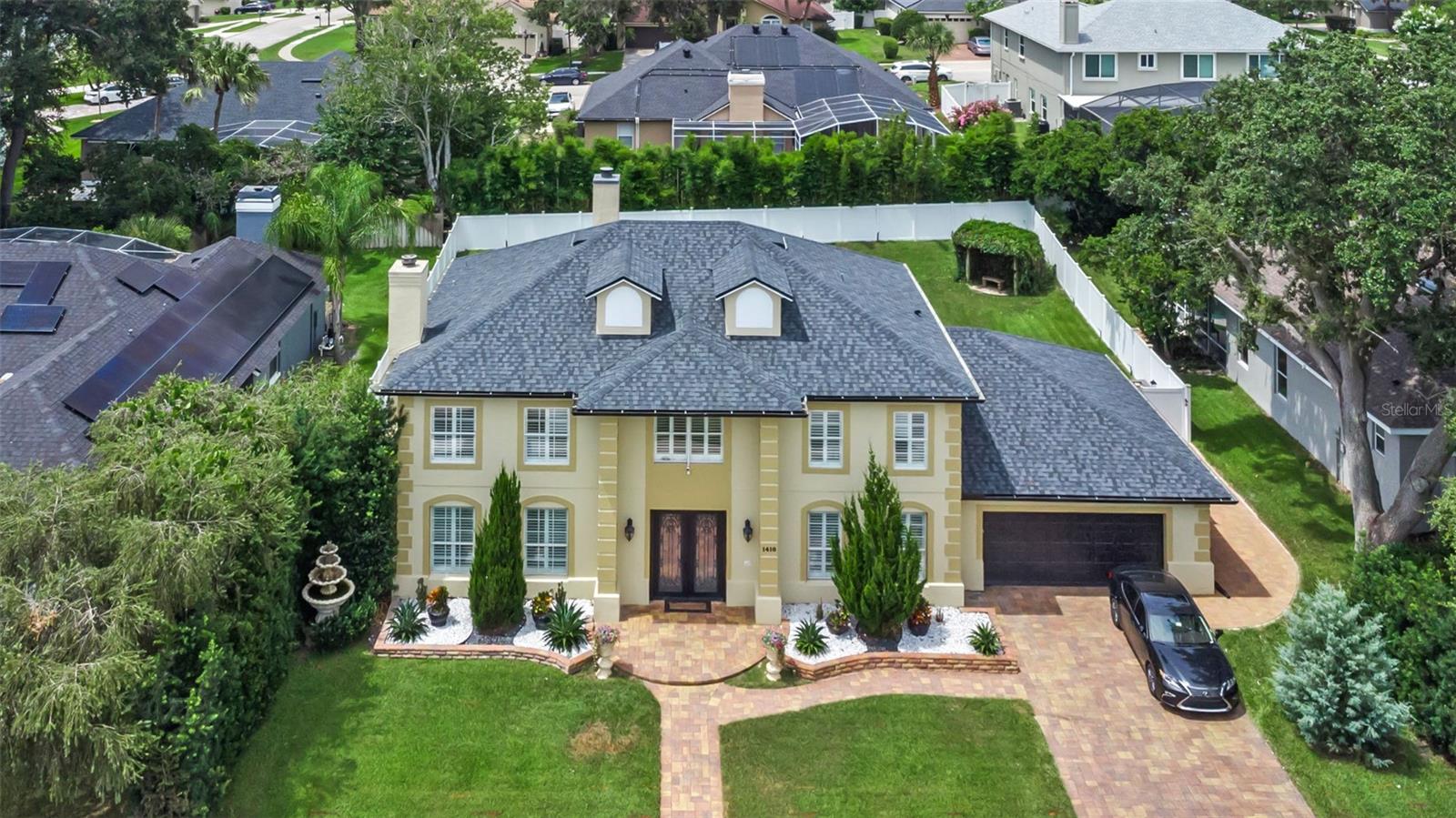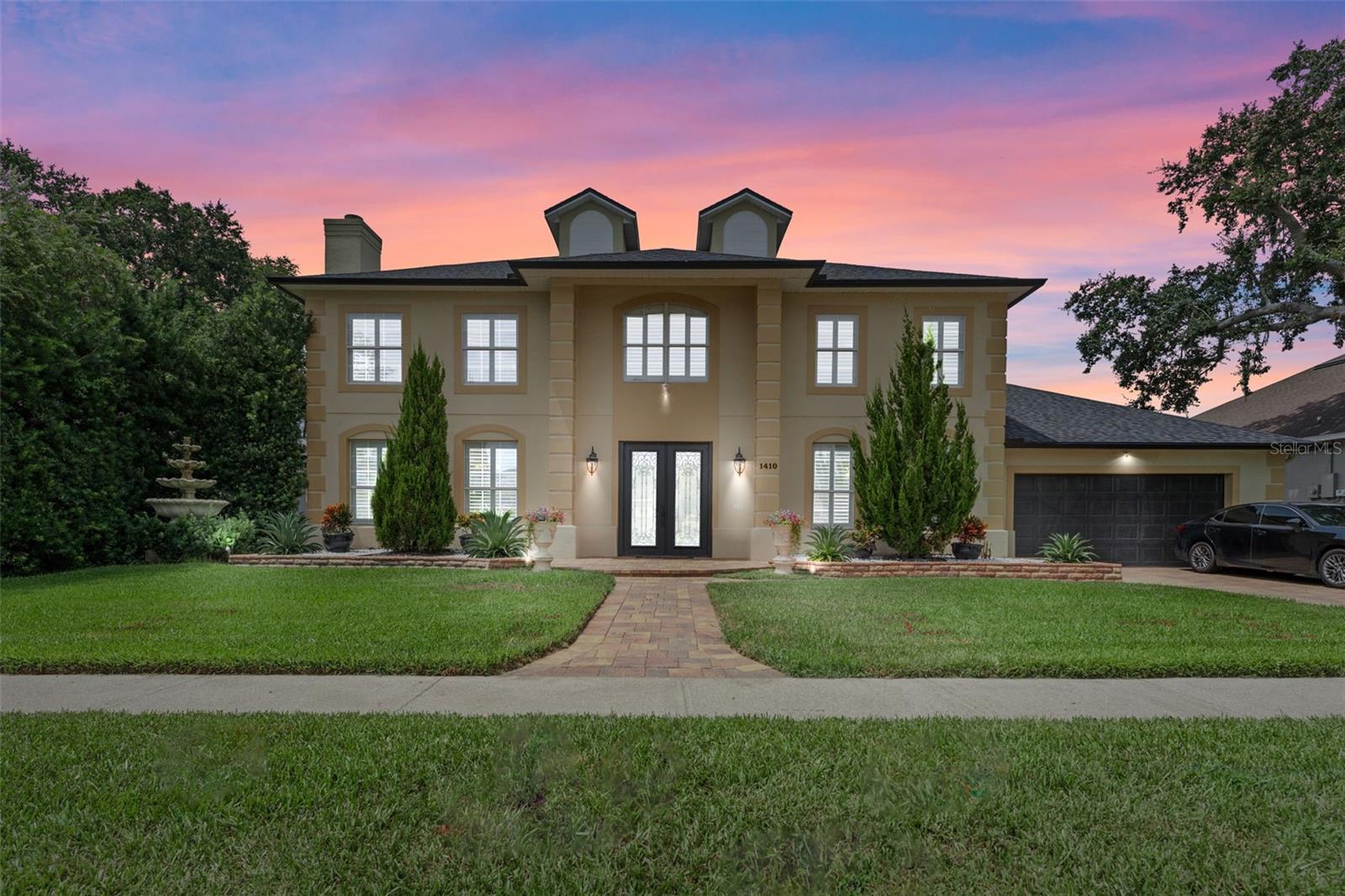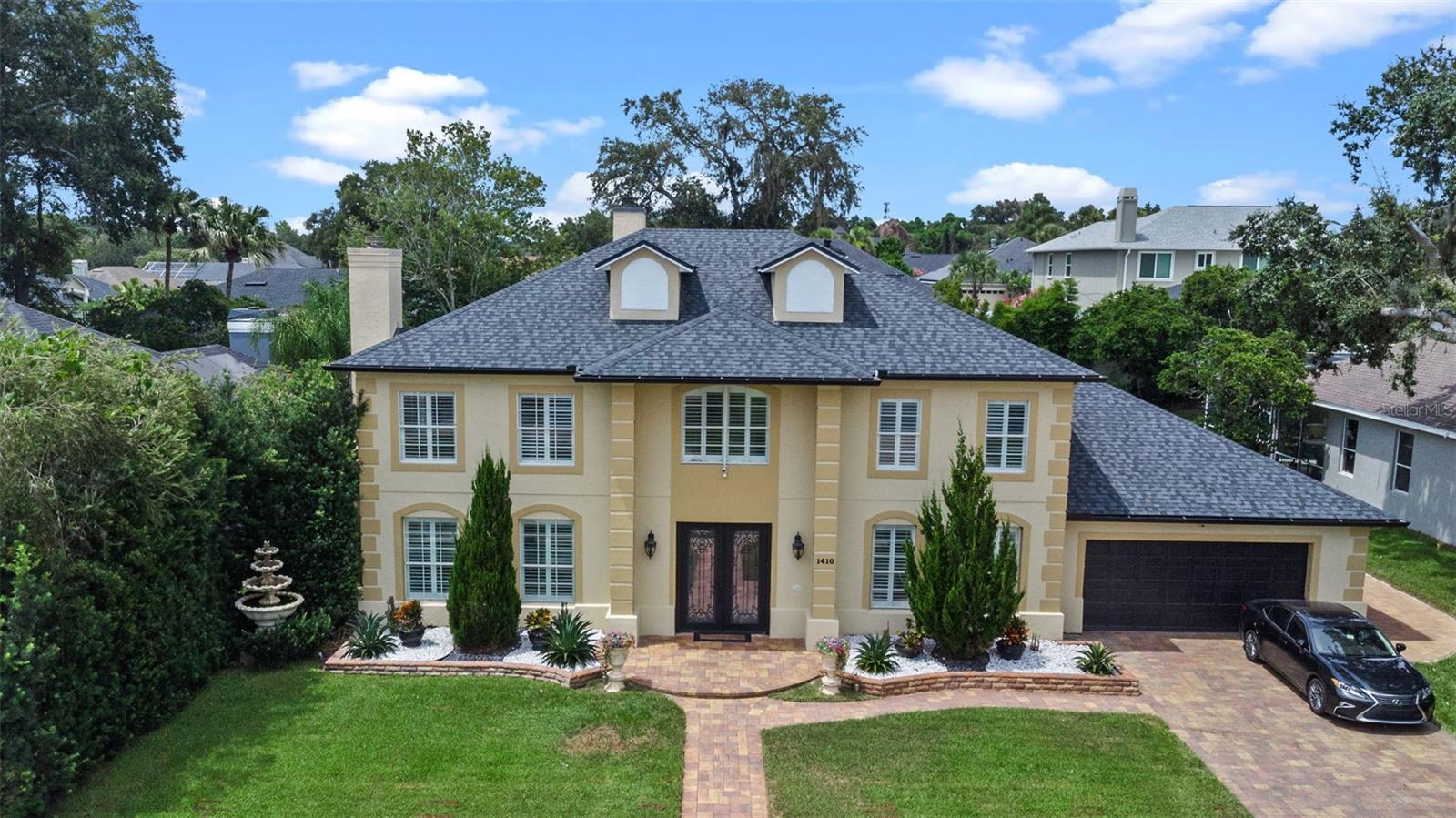


1410 Canal Point Road, Longwood, FL 32750
Active
Listed by
Ana Wagner
Wagner Florida Realty LLC.
Last updated:
August 2, 2025, 11:34 PM
MLS#
O6319254
Source:
MFRMLS
About This Home
Home Facts
Single Family
5 Baths
5 Bedrooms
Built in 1996
Price Summary
895,000
$239 per Sq. Ft.
MLS #:
O6319254
Last Updated:
August 2, 2025, 11:34 PM
Added:
12 day(s) ago
Rooms & Interior
Bedrooms
Total Bedrooms:
5
Bathrooms
Total Bathrooms:
5
Full Bathrooms:
3
Interior
Living Area:
3,738 Sq. Ft.
Structure
Structure
Architectural Style:
Custom, French Provincial
Building Area:
4,664 Sq. Ft.
Year Built:
1996
Lot
Lot Size (Sq. Ft):
12,197
Finances & Disclosures
Price:
$895,000
Price per Sq. Ft:
$239 per Sq. Ft.
Contact an Agent
Yes, I would like more information from Coldwell Banker. Please use and/or share my information with a Coldwell Banker agent to contact me about my real estate needs.
By clicking Contact I agree a Coldwell Banker Agent may contact me by phone or text message including by automated means and prerecorded messages about real estate services, and that I can access real estate services without providing my phone number. I acknowledge that I have read and agree to the Terms of Use and Privacy Notice.
Contact an Agent
Yes, I would like more information from Coldwell Banker. Please use and/or share my information with a Coldwell Banker agent to contact me about my real estate needs.
By clicking Contact I agree a Coldwell Banker Agent may contact me by phone or text message including by automated means and prerecorded messages about real estate services, and that I can access real estate services without providing my phone number. I acknowledge that I have read and agree to the Terms of Use and Privacy Notice.