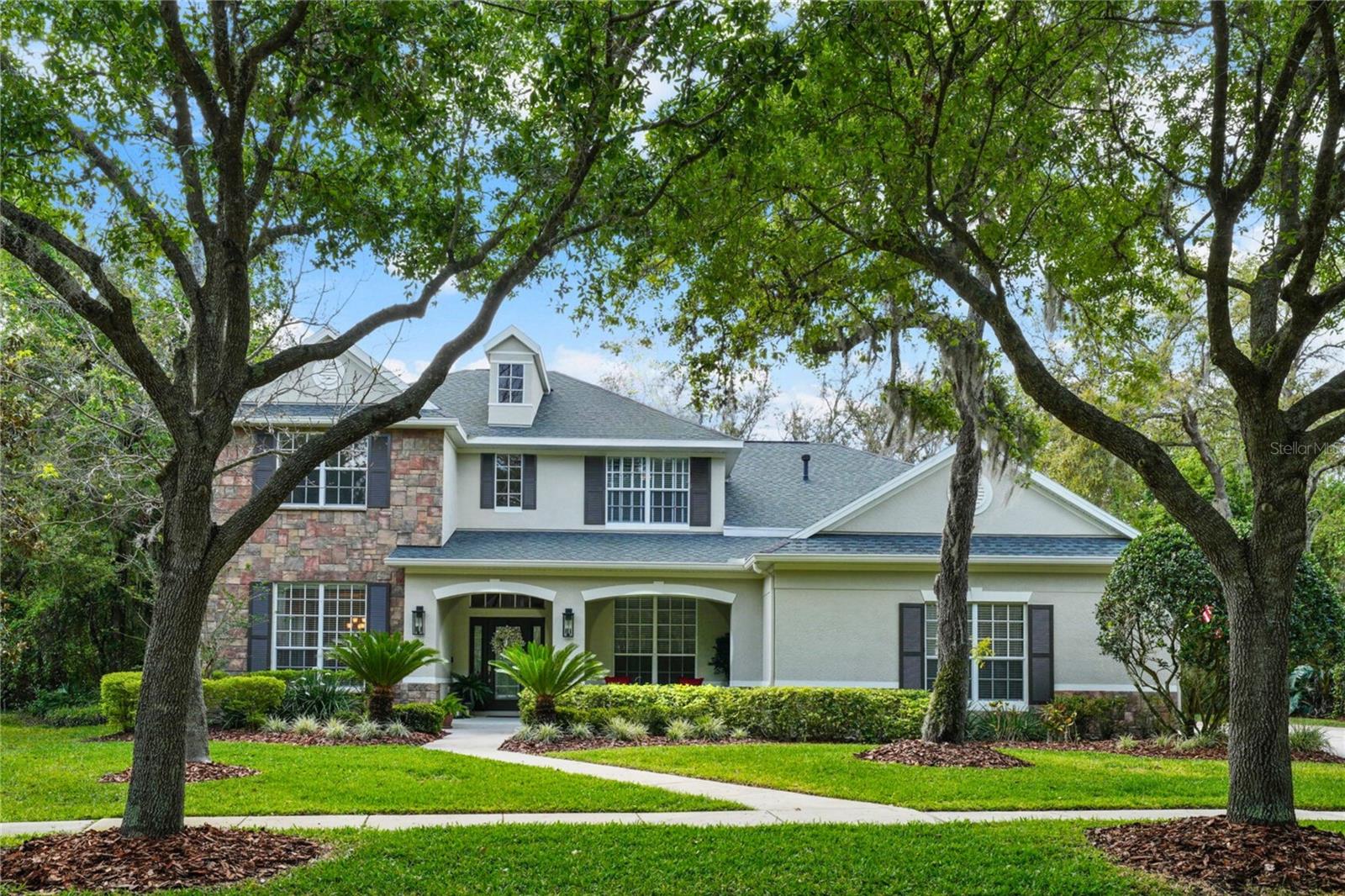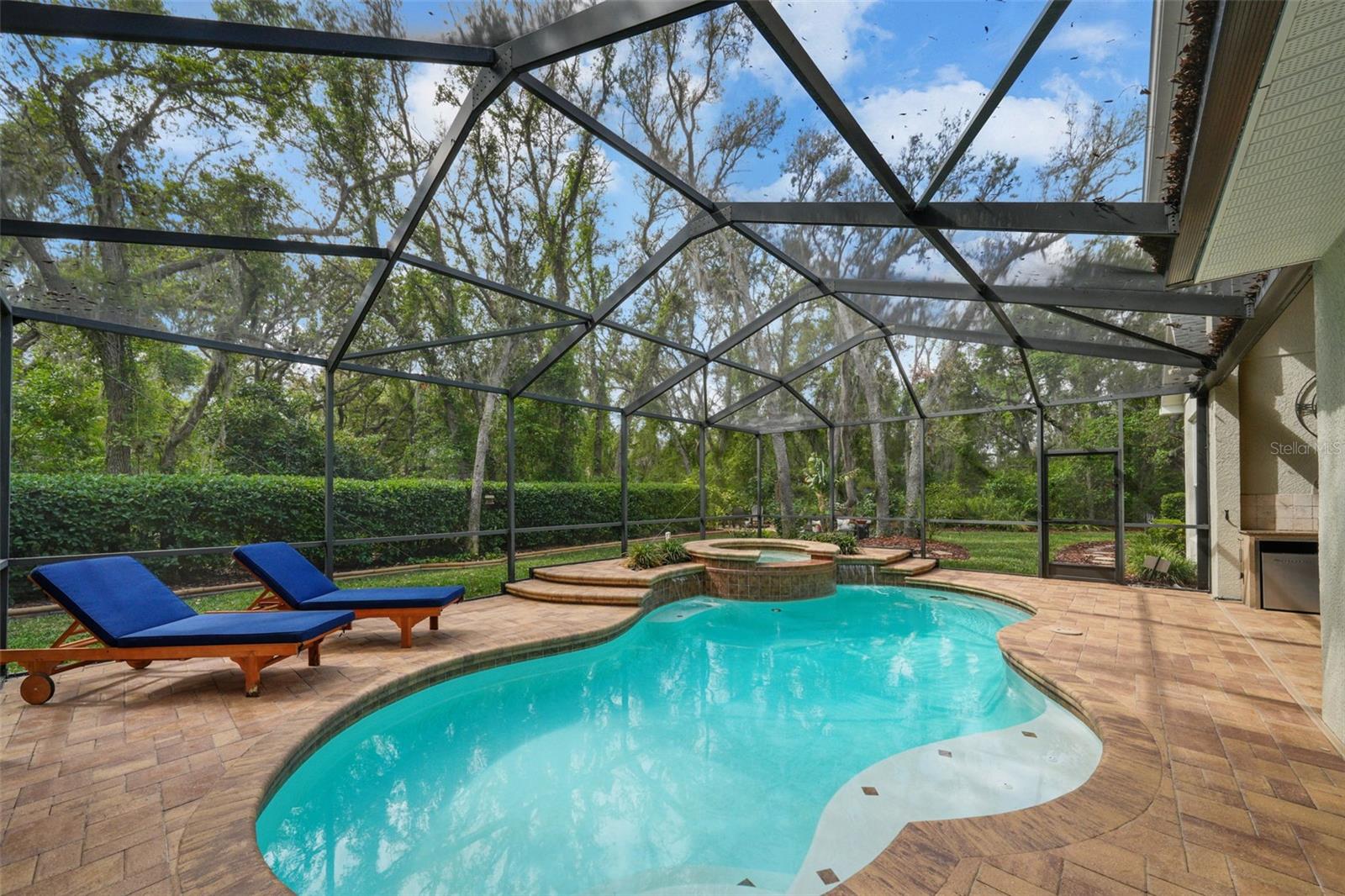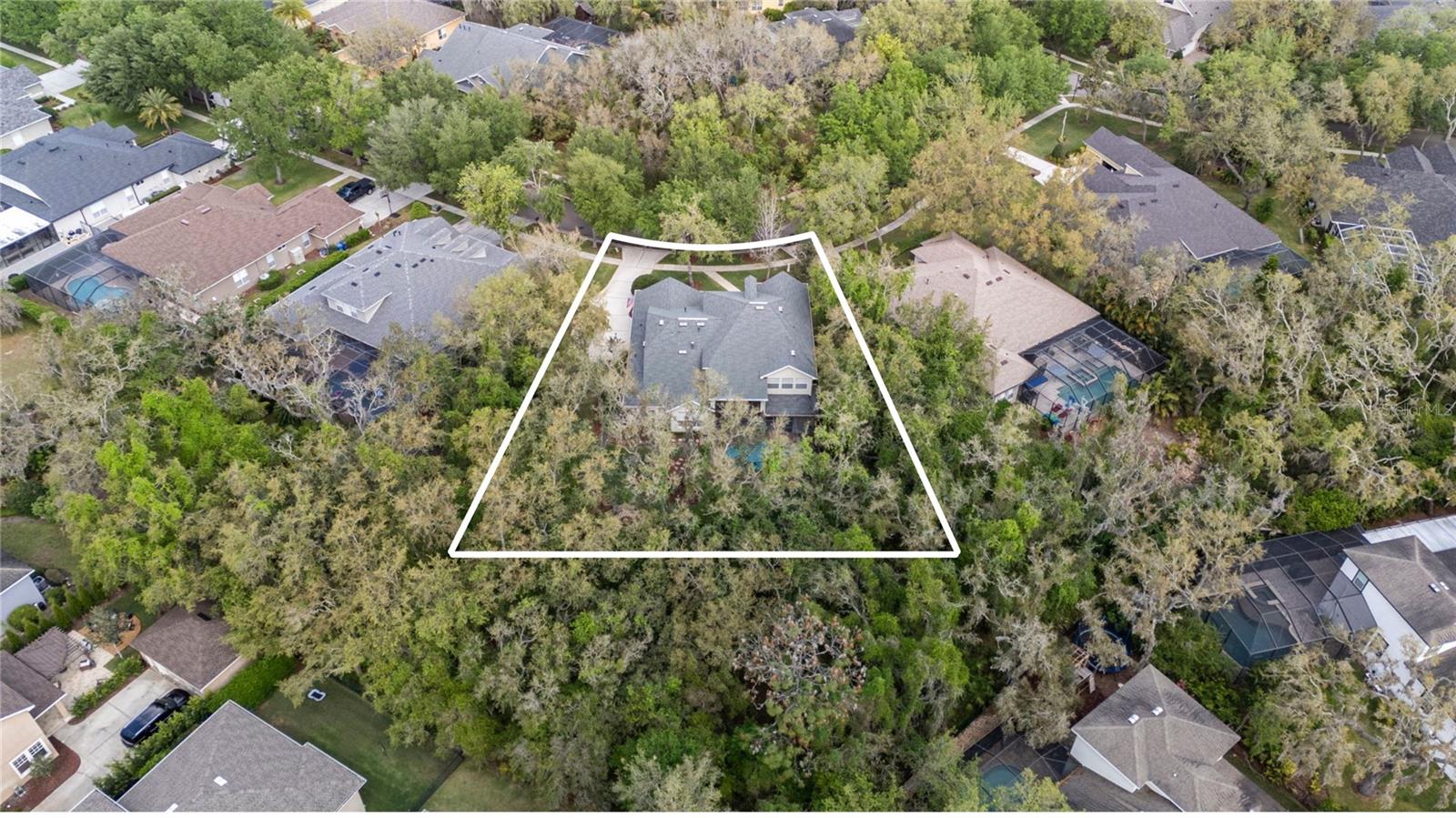


5806 Terncrest Drive, Lithia, FL 33547
Active
Listed by
Dania Alvarez
RE/MAX Realty Unlimited
Last updated:
May 6, 2025, 11:01 PM
MLS#
TB8369760
Source:
MFRMLS
About This Home
Home Facts
Single Family
4 Baths
5 Bedrooms
Built in 2008
Price Summary
1,085,000
$266 per Sq. Ft.
MLS #:
TB8369760
Last Updated:
May 6, 2025, 11:01 PM
Added:
a month ago
Rooms & Interior
Bedrooms
Total Bedrooms:
5
Bathrooms
Total Bathrooms:
4
Full Bathrooms:
3
Interior
Living Area:
4,073 Sq. Ft.
Structure
Structure
Architectural Style:
Contemporary, Florida, Traditional
Building Area:
5,190 Sq. Ft.
Year Built:
2008
Lot
Lot Size (Sq. Ft):
16,823
Finances & Disclosures
Price:
$1,085,000
Price per Sq. Ft:
$266 per Sq. Ft.
Contact an Agent
Yes, I would like more information from Coldwell Banker. Please use and/or share my information with a Coldwell Banker agent to contact me about my real estate needs.
By clicking Contact I agree a Coldwell Banker Agent may contact me by phone or text message including by automated means and prerecorded messages about real estate services, and that I can access real estate services without providing my phone number. I acknowledge that I have read and agree to the Terms of Use and Privacy Notice.
Contact an Agent
Yes, I would like more information from Coldwell Banker. Please use and/or share my information with a Coldwell Banker agent to contact me about my real estate needs.
By clicking Contact I agree a Coldwell Banker Agent may contact me by phone or text message including by automated means and prerecorded messages about real estate services, and that I can access real estate services without providing my phone number. I acknowledge that I have read and agree to the Terms of Use and Privacy Notice.