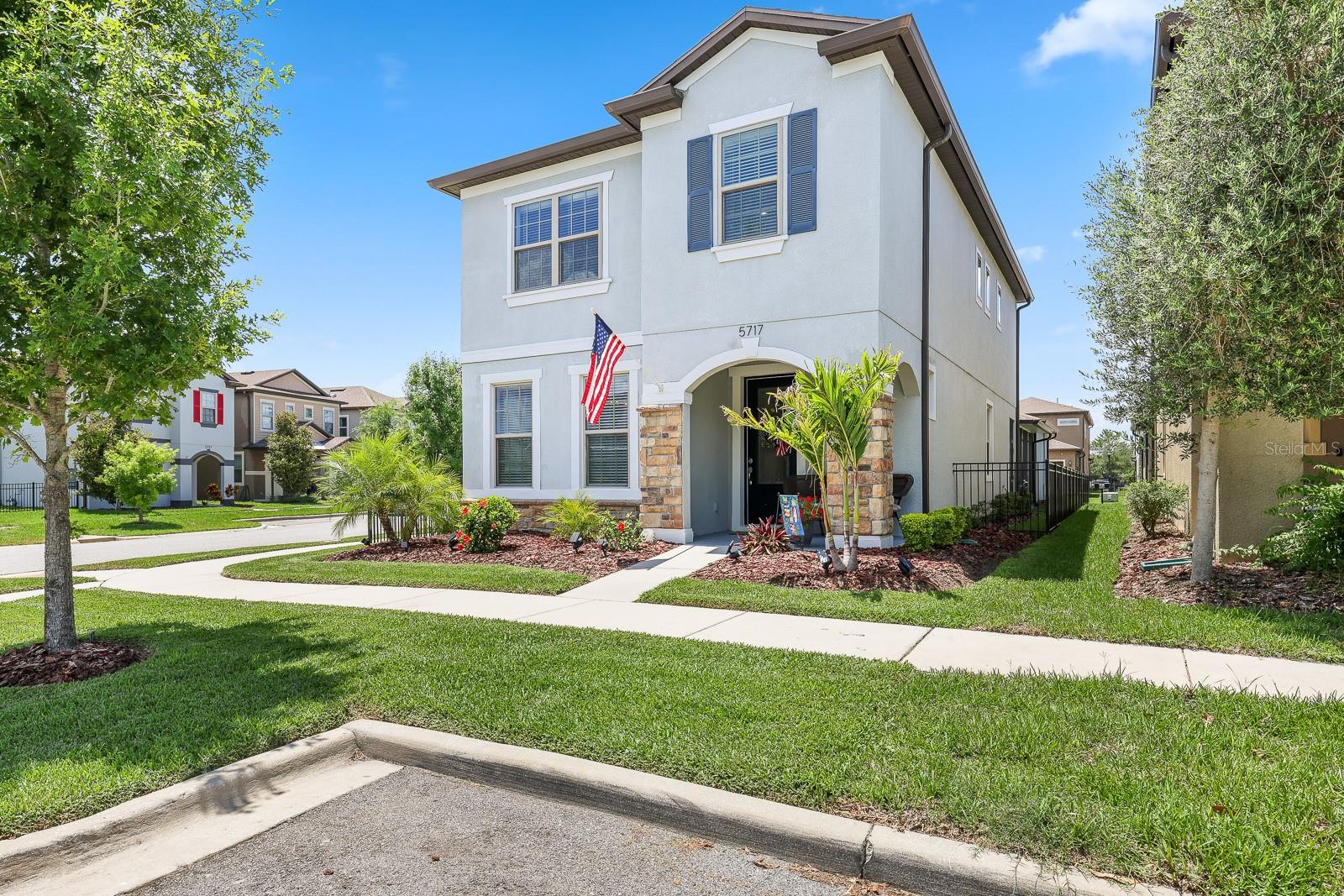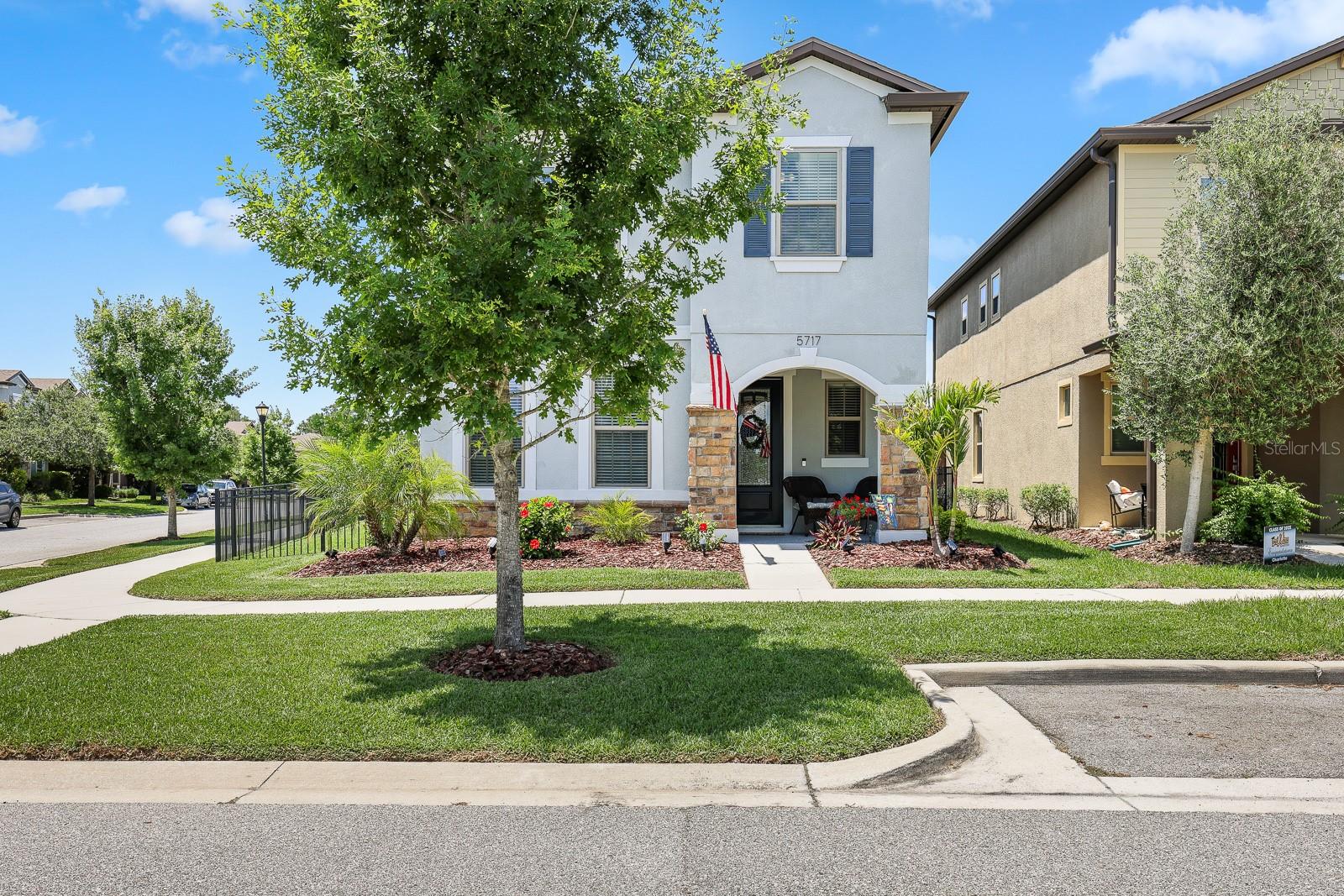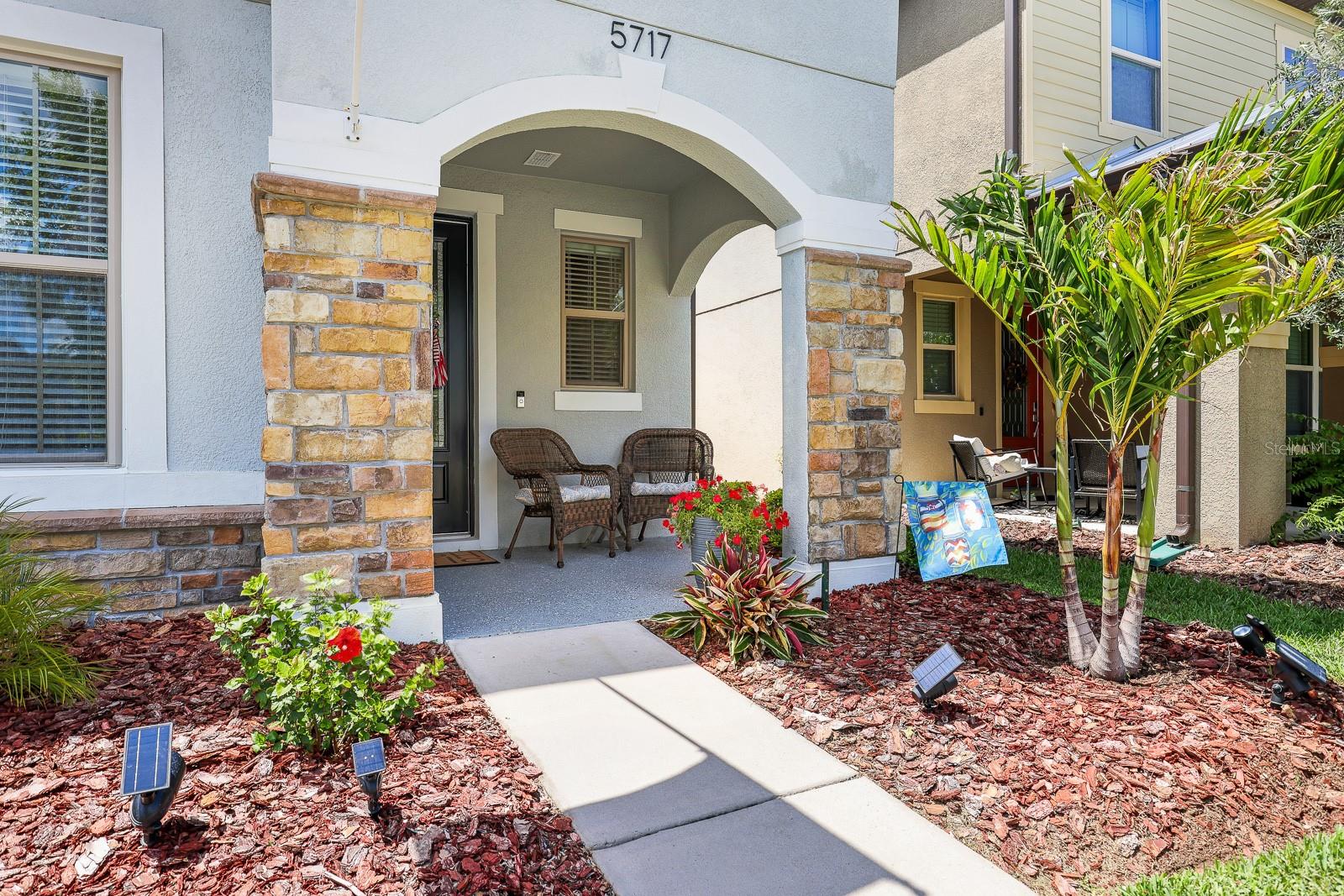


5717 Village Center Drive, Lithia, FL 33547
Pending
Listed by
Abby Rothrock
Eaton Realty
Last updated:
May 19, 2025, 02:36 PM
MLS#
TB8386061
Source:
MFRMLS
About This Home
Home Facts
Single Family
3 Baths
4 Bedrooms
Built in 2017
Price Summary
482,000
$224 per Sq. Ft.
MLS #:
TB8386061
Last Updated:
May 19, 2025, 02:36 PM
Added:
8 day(s) ago
Rooms & Interior
Bedrooms
Total Bedrooms:
4
Bathrooms
Total Bathrooms:
3
Full Bathrooms:
2
Interior
Living Area:
2,148 Sq. Ft.
Structure
Structure
Architectural Style:
Contemporary
Building Area:
2,912 Sq. Ft.
Year Built:
2017
Lot
Lot Size (Sq. Ft):
6,389
Finances & Disclosures
Price:
$482,000
Price per Sq. Ft:
$224 per Sq. Ft.
Contact an Agent
Yes, I would like more information from Coldwell Banker. Please use and/or share my information with a Coldwell Banker agent to contact me about my real estate needs.
By clicking Contact I agree a Coldwell Banker Agent may contact me by phone or text message including by automated means and prerecorded messages about real estate services, and that I can access real estate services without providing my phone number. I acknowledge that I have read and agree to the Terms of Use and Privacy Notice.
Contact an Agent
Yes, I would like more information from Coldwell Banker. Please use and/or share my information with a Coldwell Banker agent to contact me about my real estate needs.
By clicking Contact I agree a Coldwell Banker Agent may contact me by phone or text message including by automated means and prerecorded messages about real estate services, and that I can access real estate services without providing my phone number. I acknowledge that I have read and agree to the Terms of Use and Privacy Notice.