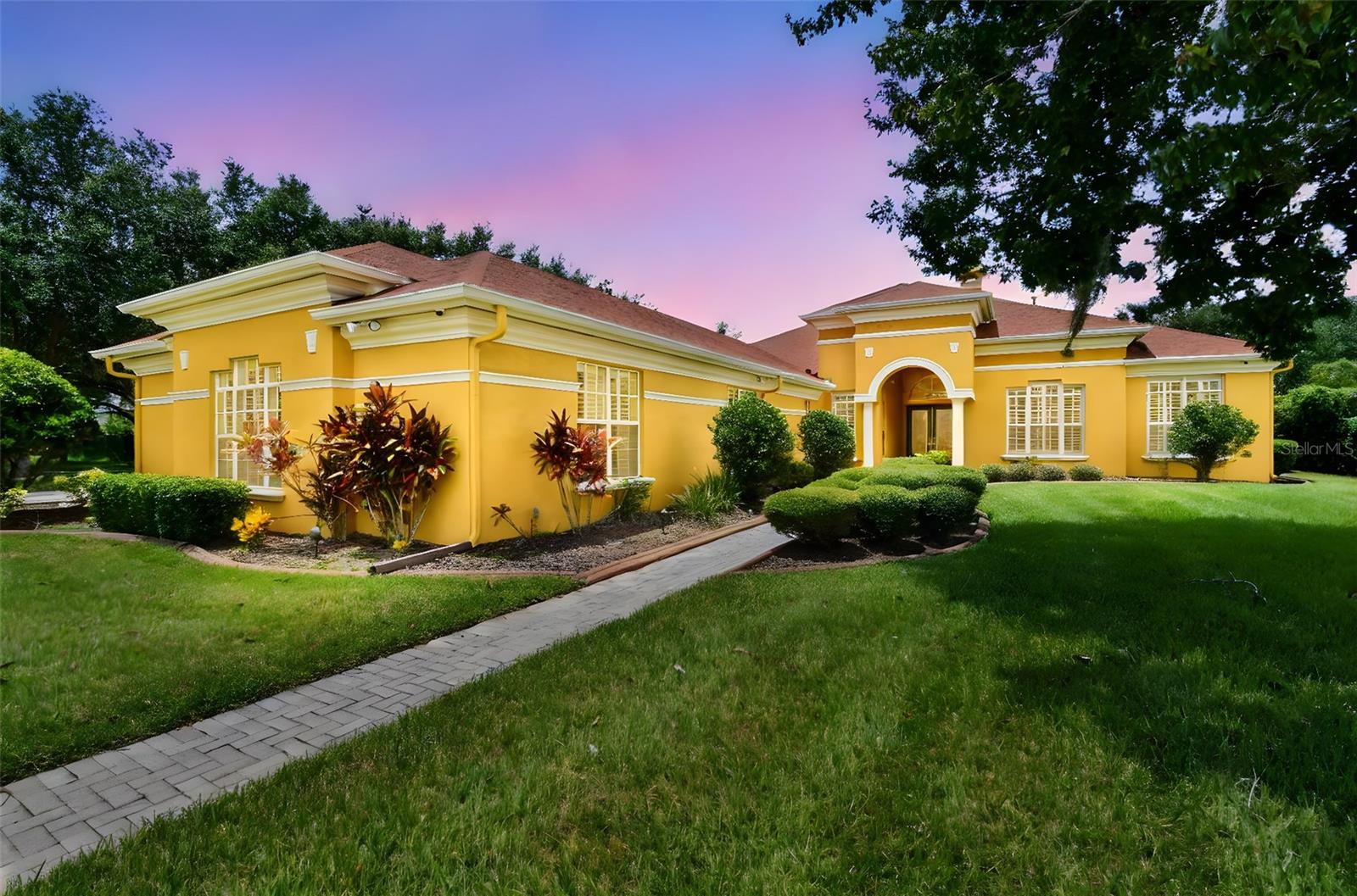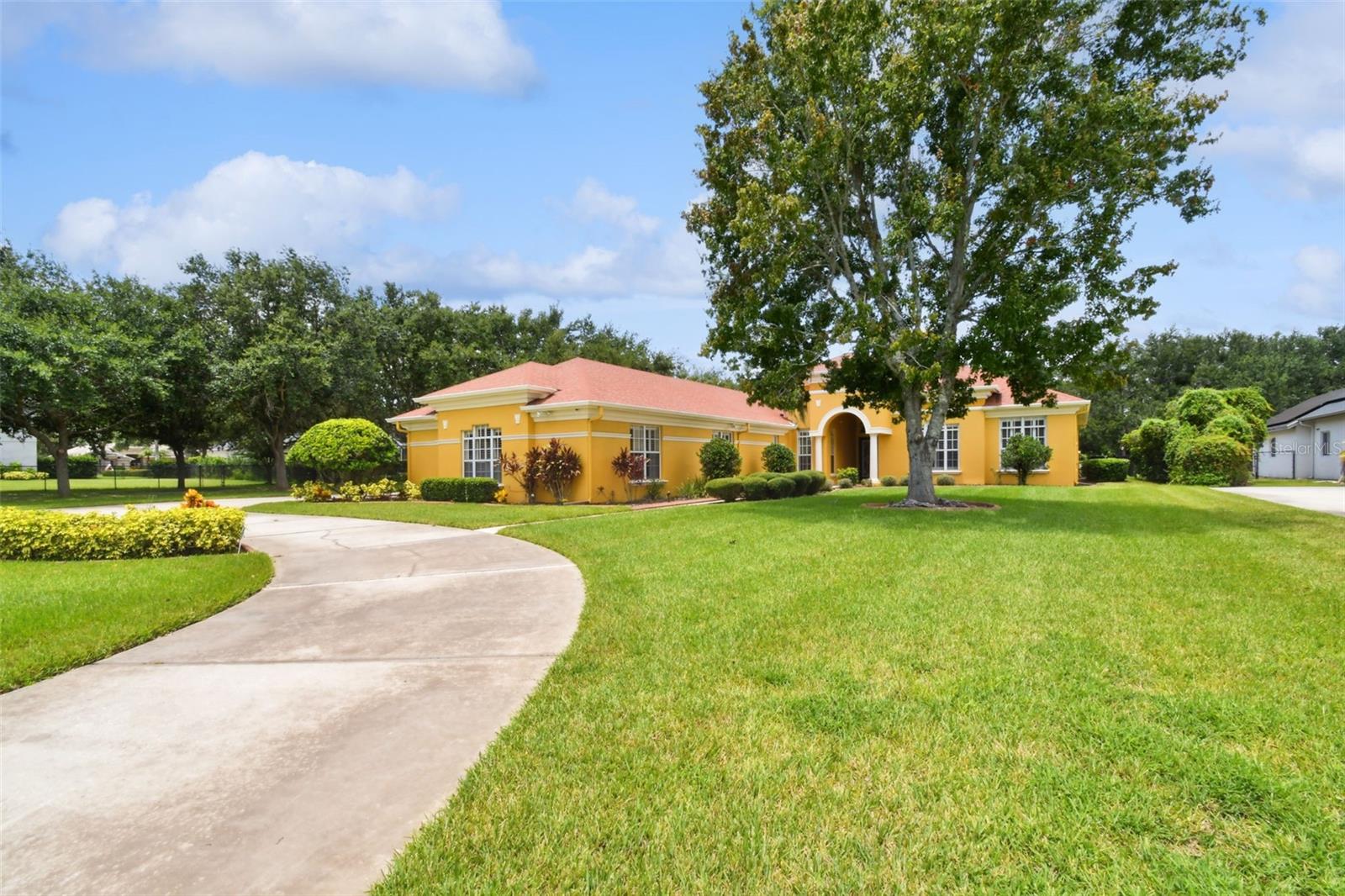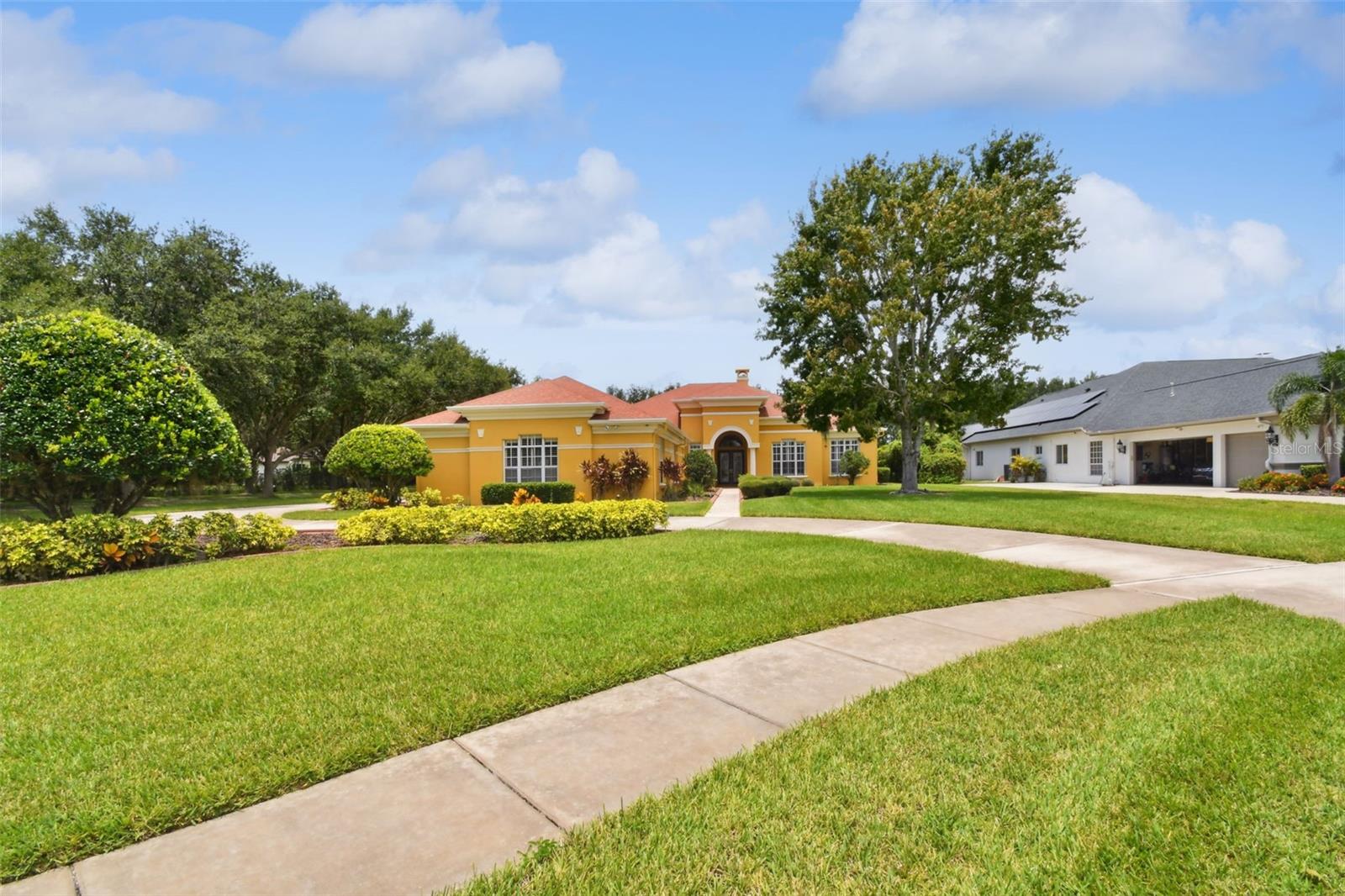5517 Keeler Oak Street, Lithia, FL 33547
$1,200,000
4
Beds
5
Baths
5,047
Sq Ft
Single Family
Active
Listed by
Rob Williams
Elevate Real Estate Brokers Of Florida LLC.
Last updated:
August 1, 2025, 04:02 PM
MLS#
TB8387893
Source:
MFRMLS
About This Home
Home Facts
Single Family
5 Baths
4 Bedrooms
Built in 2004
Price Summary
1,200,000
$237 per Sq. Ft.
MLS #:
TB8387893
Last Updated:
August 1, 2025, 04:02 PM
Added:
13 day(s) ago
Rooms & Interior
Bedrooms
Total Bedrooms:
4
Bathrooms
Total Bathrooms:
5
Full Bathrooms:
4
Interior
Living Area:
5,047 Sq. Ft.
Structure
Structure
Building Area:
7,222 Sq. Ft.
Year Built:
2004
Lot
Lot Size (Sq. Ft):
23,915
Finances & Disclosures
Price:
$1,200,000
Price per Sq. Ft:
$237 per Sq. Ft.
See this home in person
Attend an upcoming open house
Sat, Aug 9
12:00 PM - 03:00 PMContact an Agent
Yes, I would like more information from Coldwell Banker. Please use and/or share my information with a Coldwell Banker agent to contact me about my real estate needs.
By clicking Contact I agree a Coldwell Banker Agent may contact me by phone or text message including by automated means and prerecorded messages about real estate services, and that I can access real estate services without providing my phone number. I acknowledge that I have read and agree to the Terms of Use and Privacy Notice.
Contact an Agent
Yes, I would like more information from Coldwell Banker. Please use and/or share my information with a Coldwell Banker agent to contact me about my real estate needs.
By clicking Contact I agree a Coldwell Banker Agent may contact me by phone or text message including by automated means and prerecorded messages about real estate services, and that I can access real estate services without providing my phone number. I acknowledge that I have read and agree to the Terms of Use and Privacy Notice.


