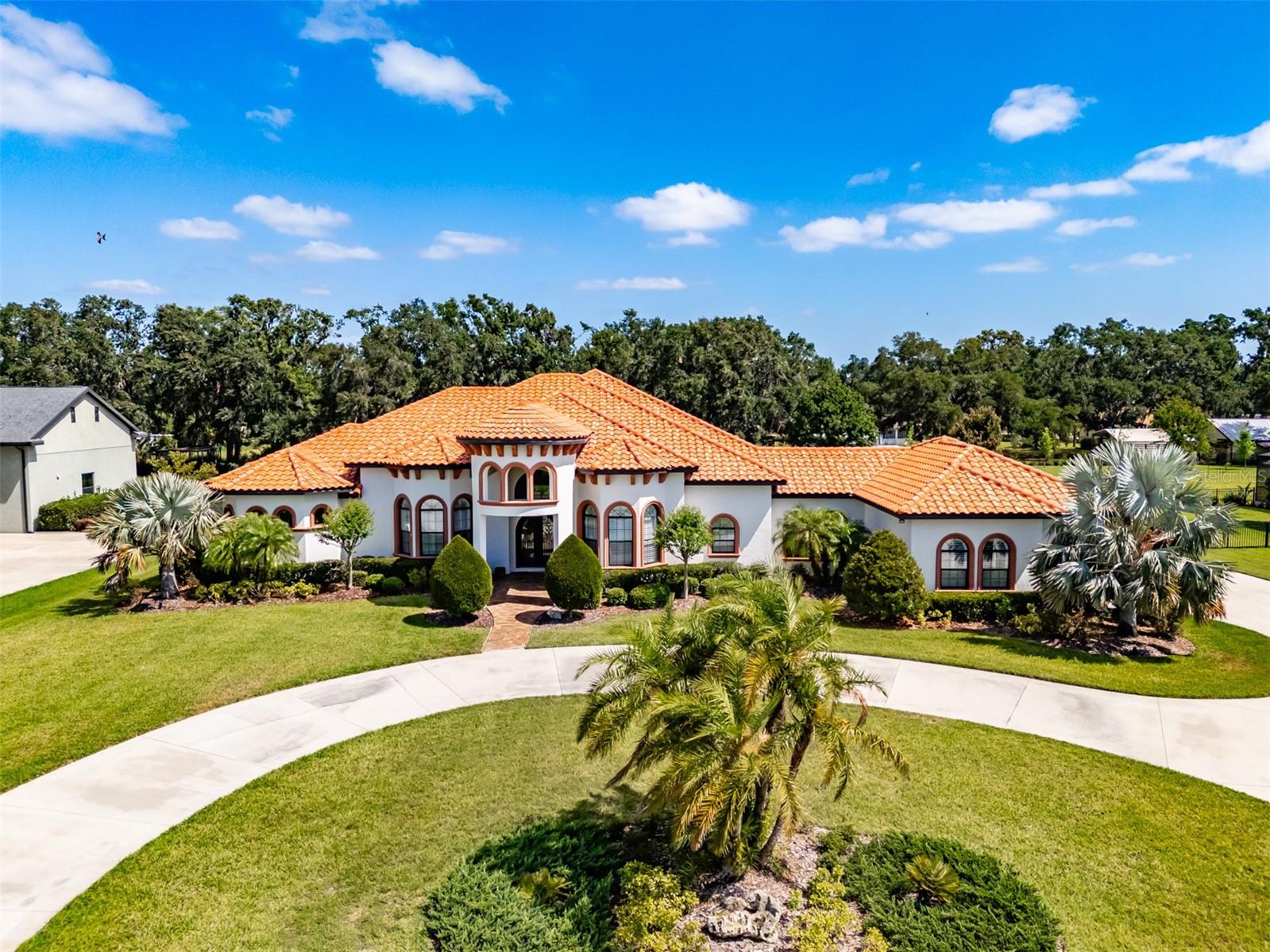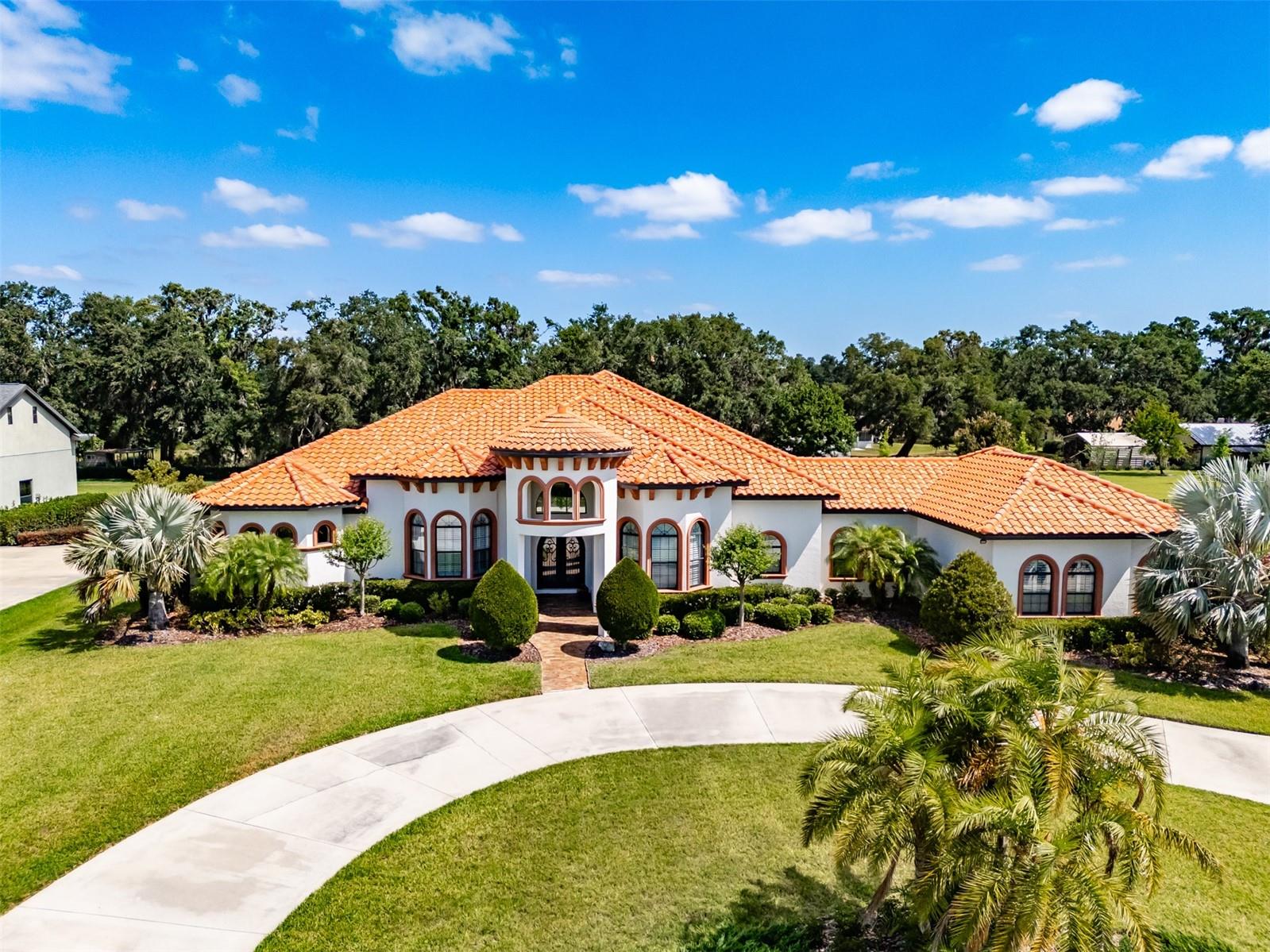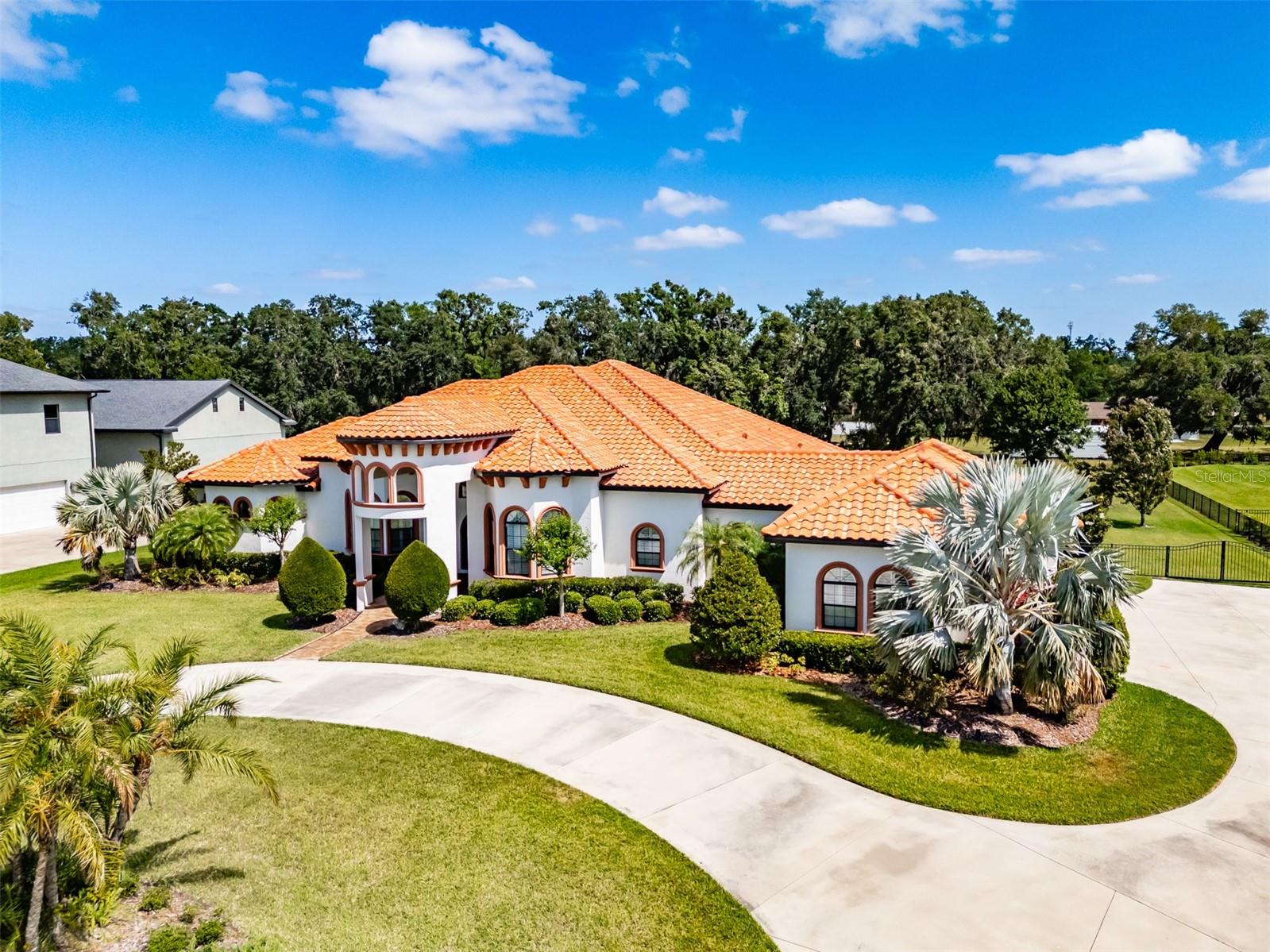304 Hawk Talon Drive, Lithia, FL 33547
$1,275,000
4
Beds
4
Baths
4,243
Sq Ft
Single Family
Active
Listed by
Steven Moran
Keller Williams Suburban Tampa
Last updated:
October 24, 2025, 11:51 AM
MLS#
TB8380702
Source:
MFRMLS
About This Home
Home Facts
Single Family
4 Baths
4 Bedrooms
Built in 2017
Price Summary
1,275,000
$300 per Sq. Ft.
MLS #:
TB8380702
Last Updated:
October 24, 2025, 11:51 AM
Added:
5 month(s) ago
Rooms & Interior
Bedrooms
Total Bedrooms:
4
Bathrooms
Total Bathrooms:
4
Full Bathrooms:
3
Interior
Living Area:
4,243 Sq. Ft.
Structure
Structure
Architectural Style:
Contemporary
Building Area:
6,451 Sq. Ft.
Year Built:
2017
Lot
Lot Size (Sq. Ft):
48,320
Finances & Disclosures
Price:
$1,275,000
Price per Sq. Ft:
$300 per Sq. Ft.
Contact an Agent
Yes, I would like more information from Coldwell Banker. Please use and/or share my information with a Coldwell Banker agent to contact me about my real estate needs.
By clicking Contact I agree a Coldwell Banker Agent may contact me by phone or text message including by automated means and prerecorded messages about real estate services, and that I can access real estate services without providing my phone number. I acknowledge that I have read and agree to the Terms of Use and Privacy Notice.
Contact an Agent
Yes, I would like more information from Coldwell Banker. Please use and/or share my information with a Coldwell Banker agent to contact me about my real estate needs.
By clicking Contact I agree a Coldwell Banker Agent may contact me by phone or text message including by automated means and prerecorded messages about real estate services, and that I can access real estate services without providing my phone number. I acknowledge that I have read and agree to the Terms of Use and Privacy Notice.


