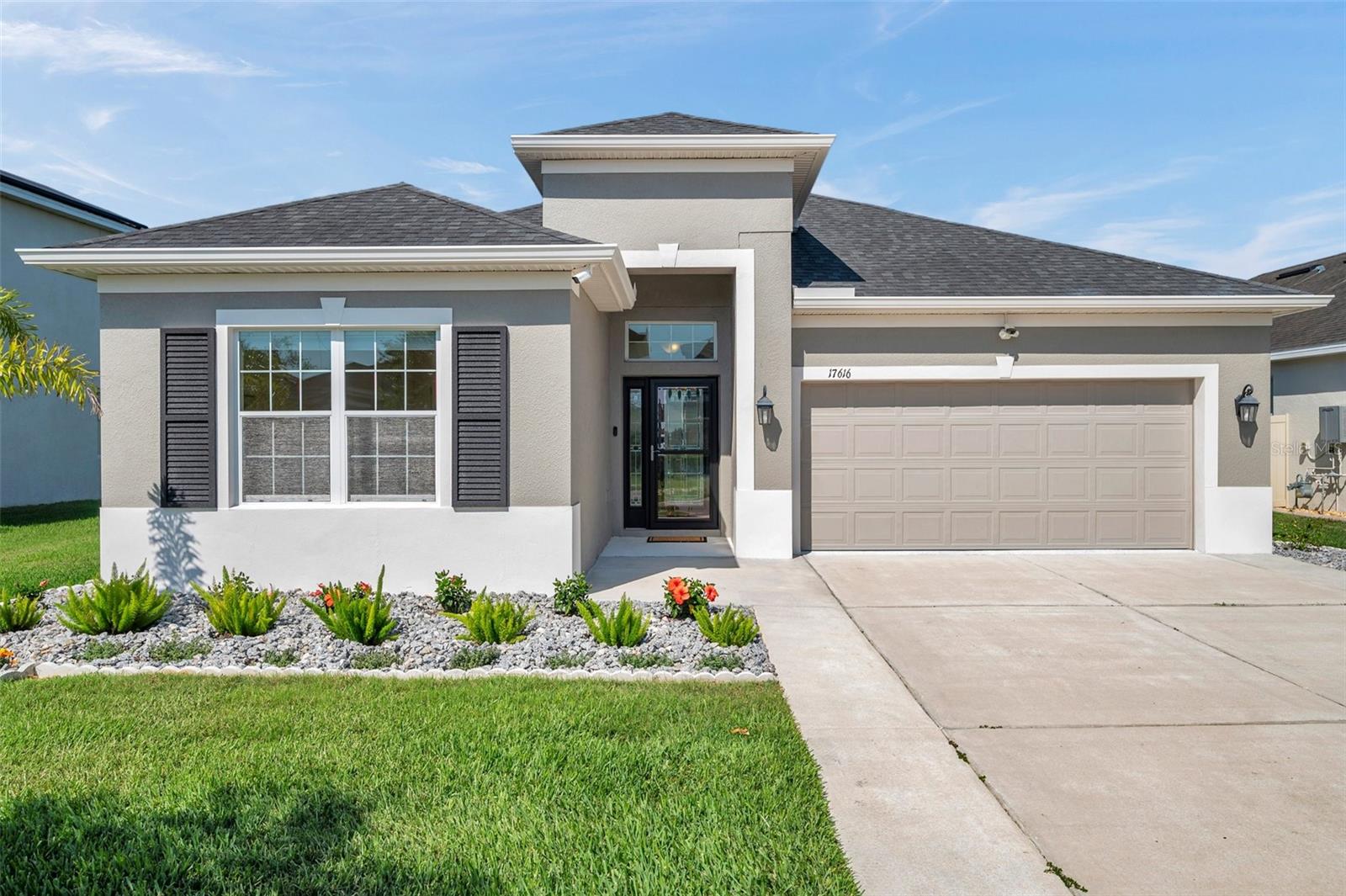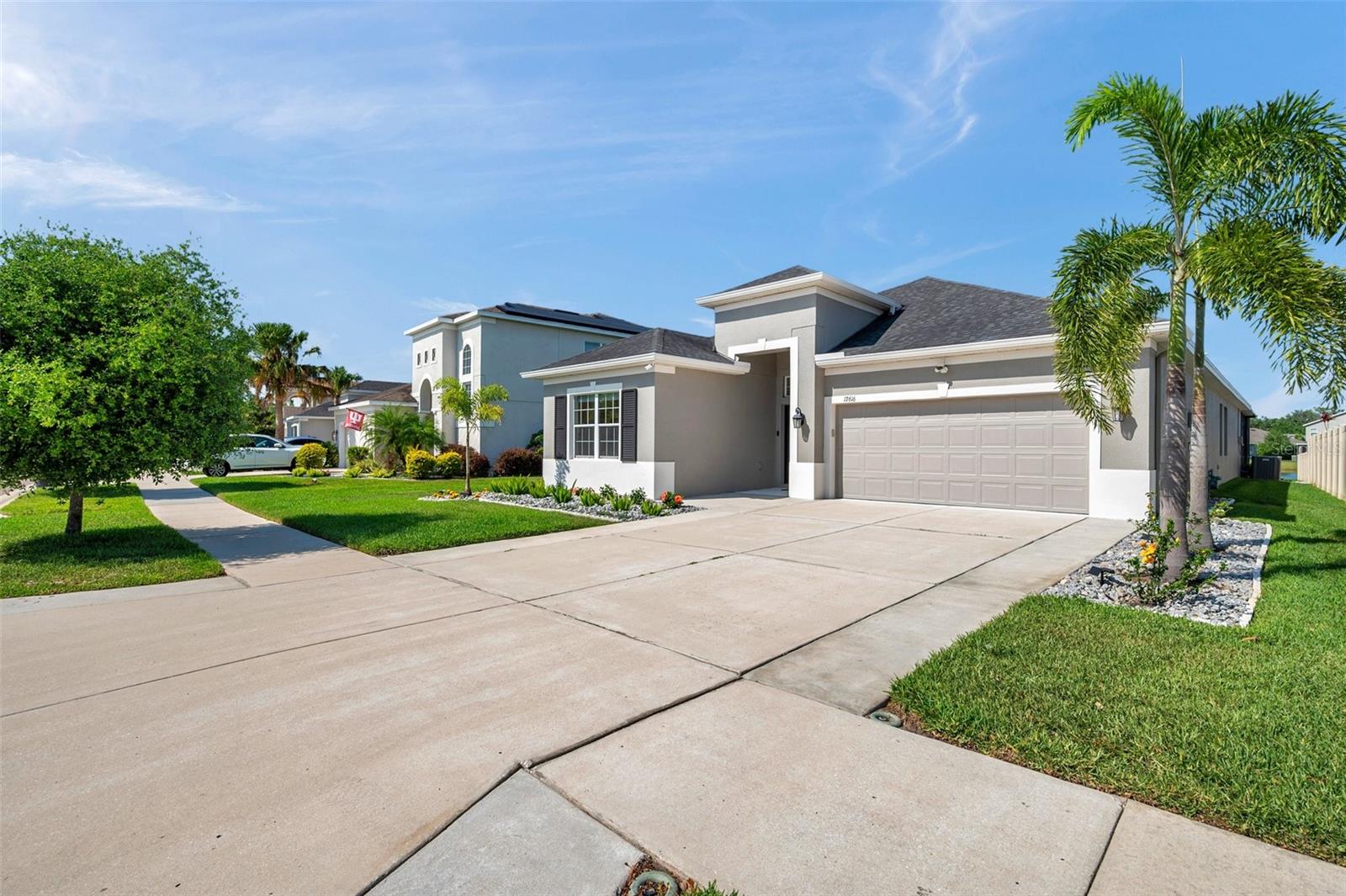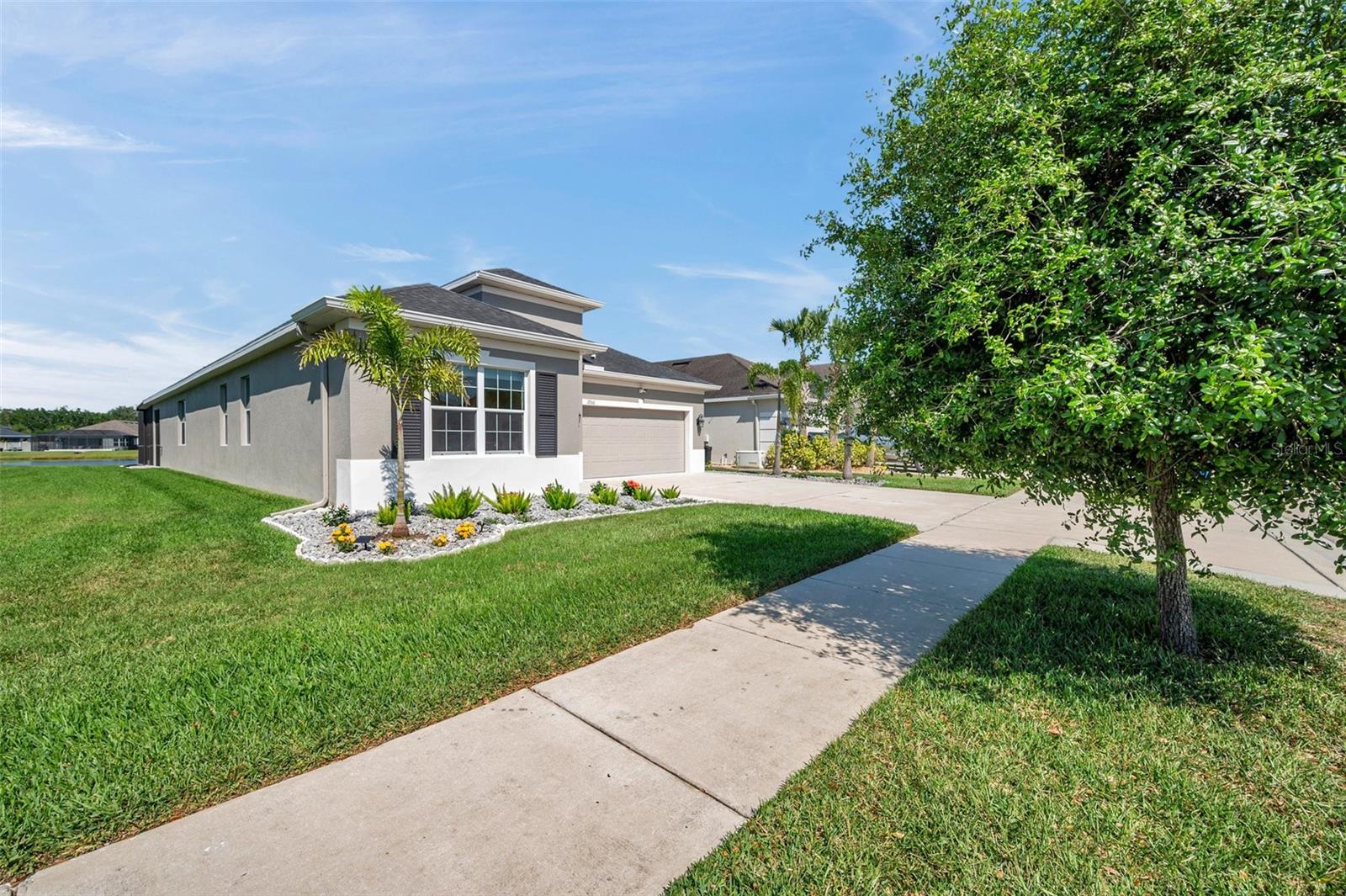


17616 Bright Wheat Drive, Lithia, FL 33547
Active
Listed by
Moe Mossa
Savvy Avenue, LLC.
Last updated:
April 30, 2025, 04:00 AM
MLS#
A4648510
Source:
MFRMLS
About This Home
Home Facts
Single Family
3 Baths
4 Bedrooms
Built in 2017
Price Summary
600,000
$249 per Sq. Ft.
MLS #:
A4648510
Last Updated:
April 30, 2025, 04:00 AM
Added:
a month ago
Rooms & Interior
Bedrooms
Total Bedrooms:
4
Bathrooms
Total Bathrooms:
3
Full Bathrooms:
3
Interior
Living Area:
2,402 Sq. Ft.
Structure
Structure
Building Area:
3,571 Sq. Ft.
Year Built:
2017
Lot
Lot Size (Sq. Ft):
6,722
Finances & Disclosures
Price:
$600,000
Price per Sq. Ft:
$249 per Sq. Ft.
Contact an Agent
Yes, I would like more information from Coldwell Banker. Please use and/or share my information with a Coldwell Banker agent to contact me about my real estate needs.
By clicking Contact I agree a Coldwell Banker Agent may contact me by phone or text message including by automated means and prerecorded messages about real estate services, and that I can access real estate services without providing my phone number. I acknowledge that I have read and agree to the Terms of Use and Privacy Notice.
Contact an Agent
Yes, I would like more information from Coldwell Banker. Please use and/or share my information with a Coldwell Banker agent to contact me about my real estate needs.
By clicking Contact I agree a Coldwell Banker Agent may contact me by phone or text message including by automated means and prerecorded messages about real estate services, and that I can access real estate services without providing my phone number. I acknowledge that I have read and agree to the Terms of Use and Privacy Notice.