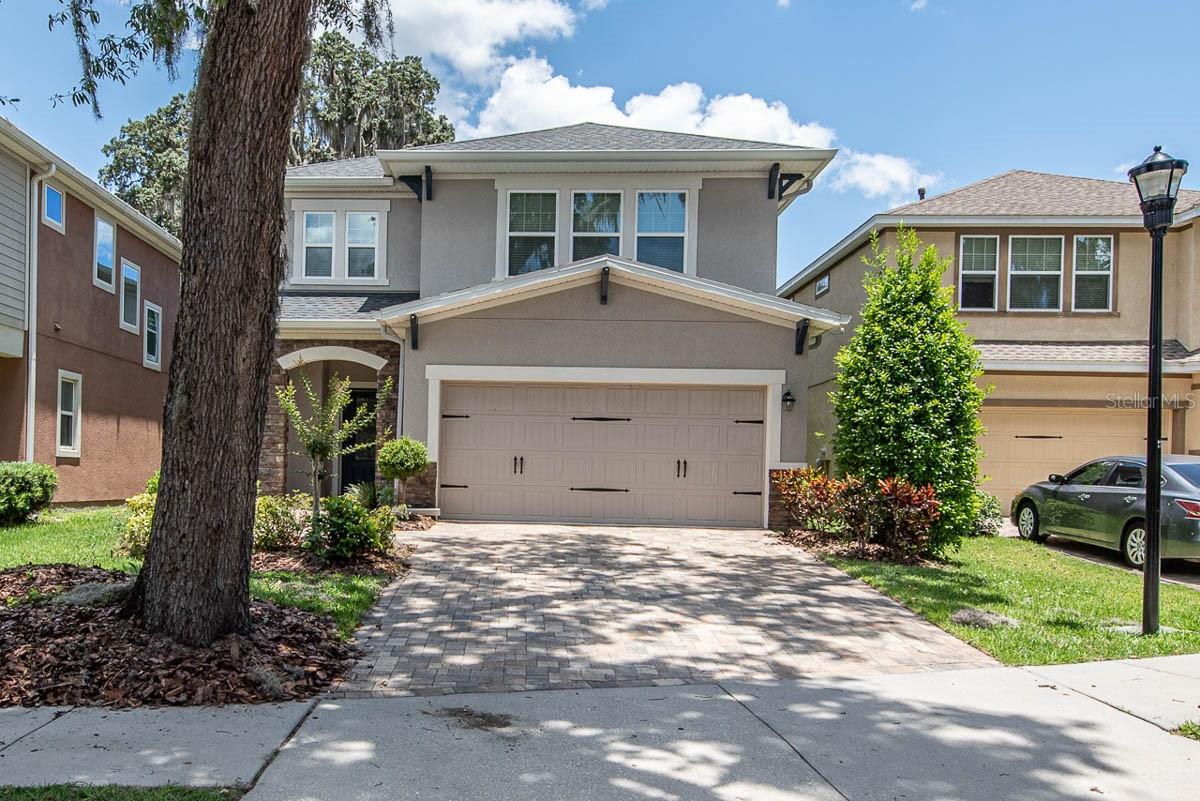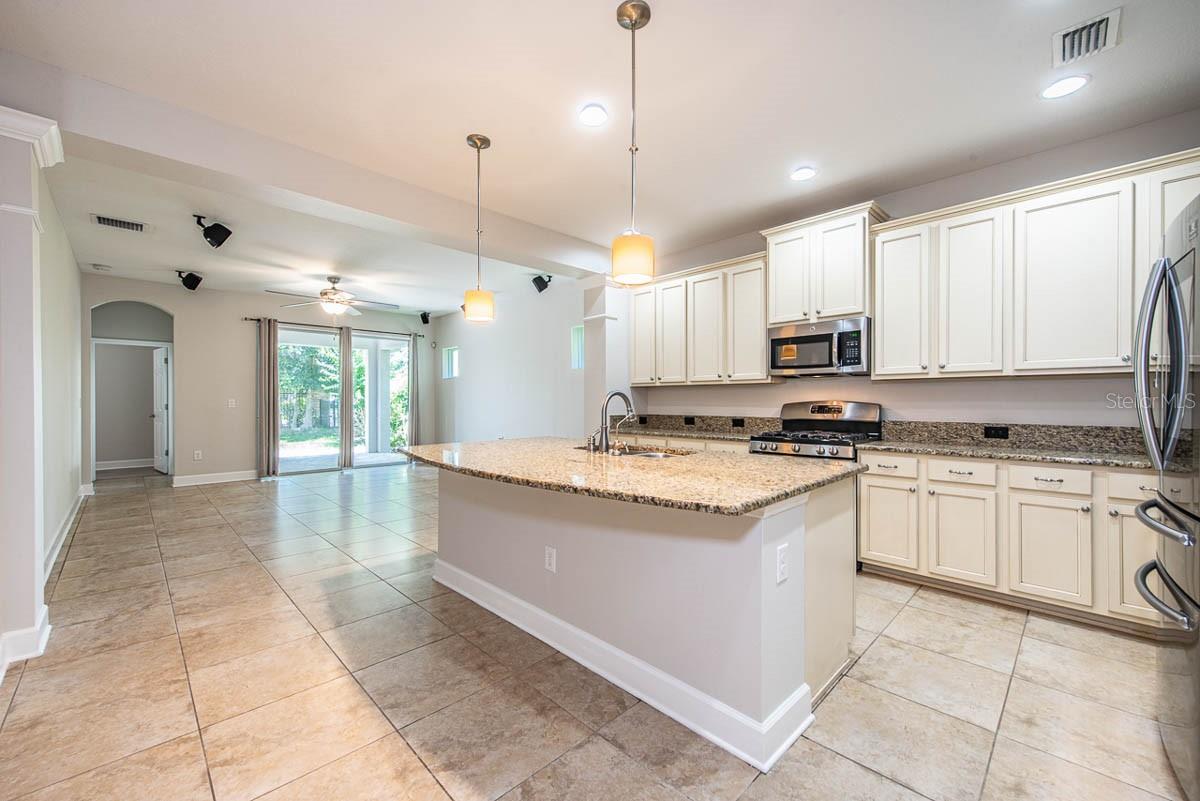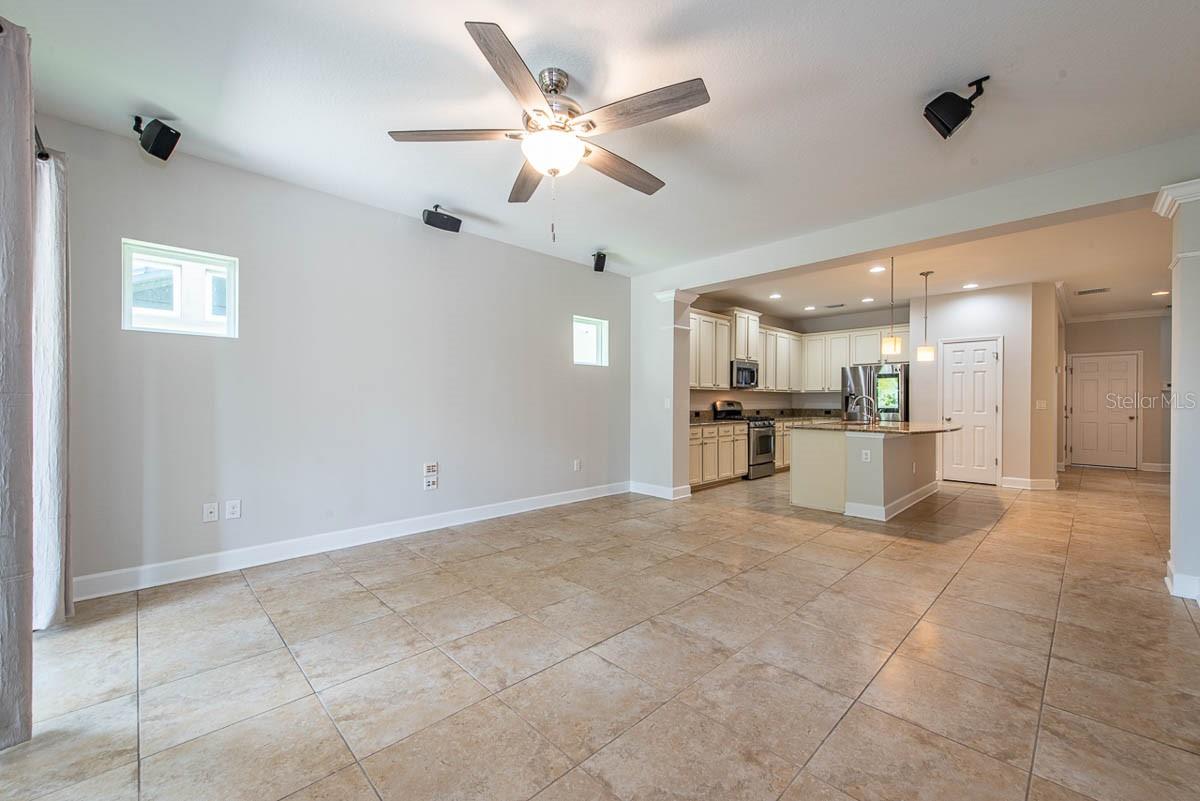


16226 Bayberry View Drive, Lithia, FL 33547
Active
Listed by
Rebecca Kelly
Eaton Realty
Last updated:
May 14, 2025, 12:30 PM
MLS#
TB8382435
Source:
MFRMLS
About This Home
Home Facts
Single Family
4 Baths
4 Bedrooms
Built in 2013
Price Summary
535,000
$195 per Sq. Ft.
MLS #:
TB8382435
Last Updated:
May 14, 2025, 12:30 PM
Added:
16 day(s) ago
Rooms & Interior
Bedrooms
Total Bedrooms:
4
Bathrooms
Total Bathrooms:
4
Full Bathrooms:
3
Interior
Living Area:
2,736 Sq. Ft.
Structure
Structure
Architectural Style:
Contemporary
Building Area:
3,305 Sq. Ft.
Year Built:
2013
Lot
Lot Size (Sq. Ft):
5,655
Finances & Disclosures
Price:
$535,000
Price per Sq. Ft:
$195 per Sq. Ft.
Contact an Agent
Yes, I would like more information from Coldwell Banker. Please use and/or share my information with a Coldwell Banker agent to contact me about my real estate needs.
By clicking Contact I agree a Coldwell Banker Agent may contact me by phone or text message including by automated means and prerecorded messages about real estate services, and that I can access real estate services without providing my phone number. I acknowledge that I have read and agree to the Terms of Use and Privacy Notice.
Contact an Agent
Yes, I would like more information from Coldwell Banker. Please use and/or share my information with a Coldwell Banker agent to contact me about my real estate needs.
By clicking Contact I agree a Coldwell Banker Agent may contact me by phone or text message including by automated means and prerecorded messages about real estate services, and that I can access real estate services without providing my phone number. I acknowledge that I have read and agree to the Terms of Use and Privacy Notice.