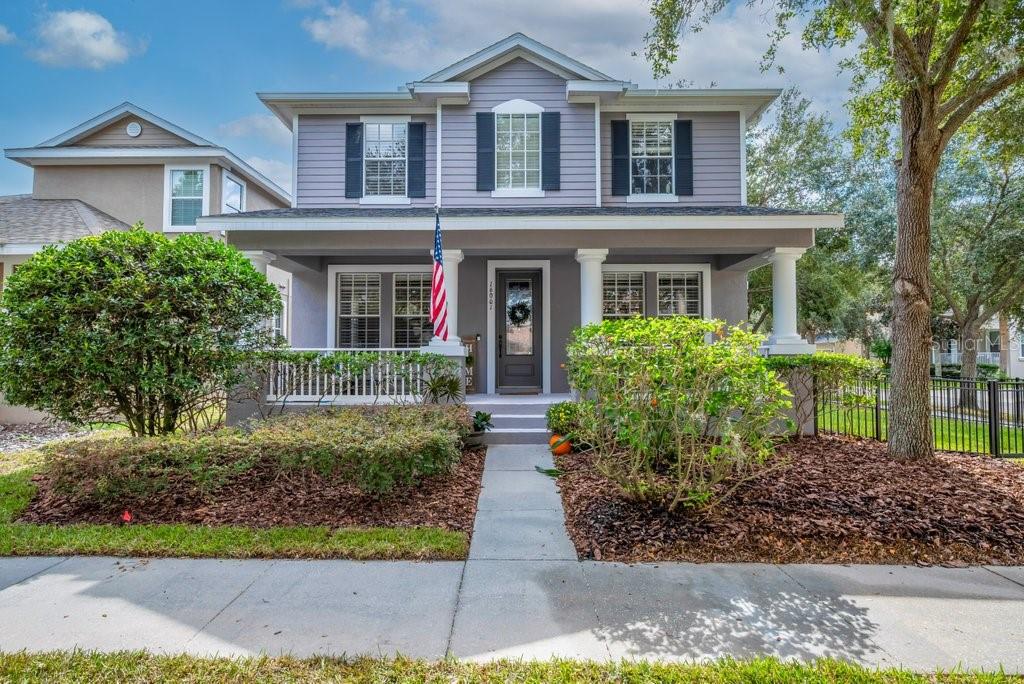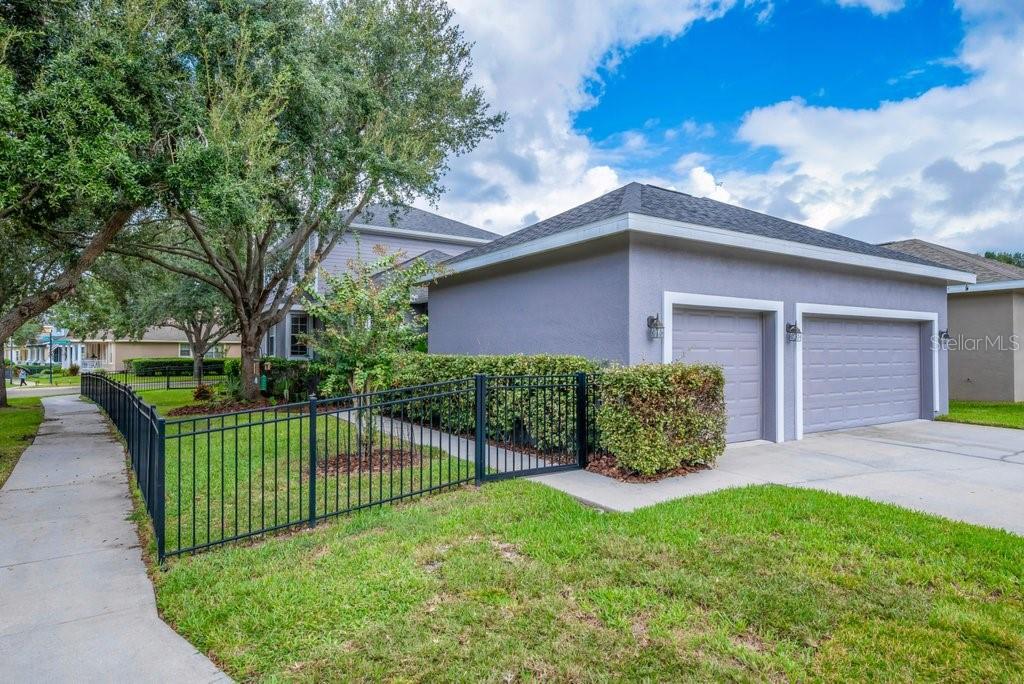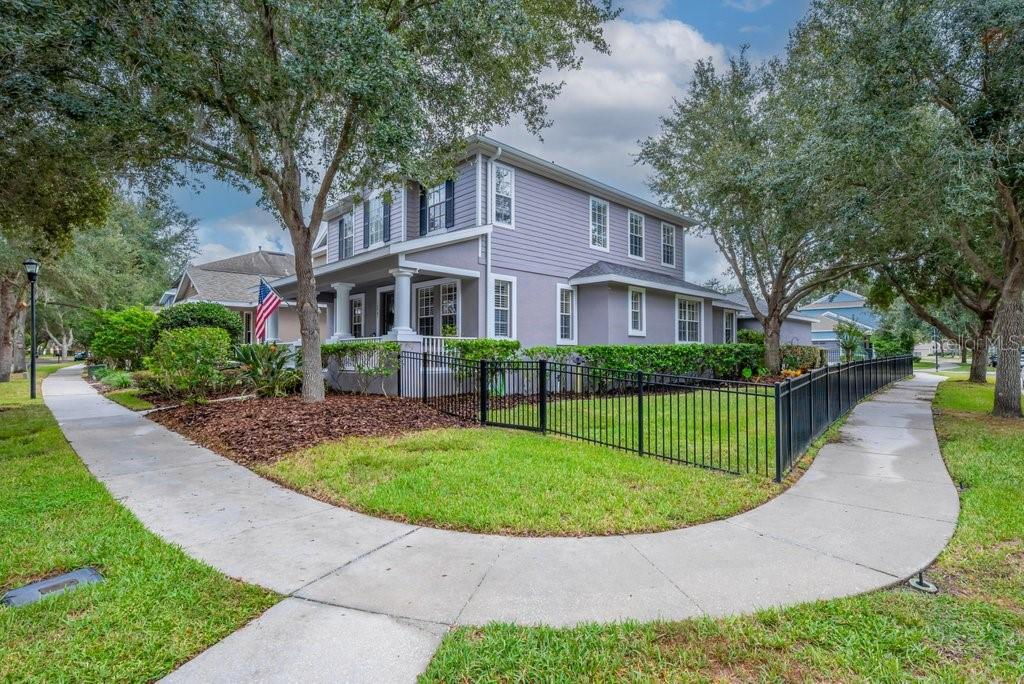


16001 Loneoak View Drive, Lithia, FL 33547
Active
Listed by
George Shea
Signature Realty Associates
Last updated:
November 6, 2025, 12:46 PM
MLS#
TB8441934
Source:
MFRMLS
About This Home
Home Facts
Single Family
3 Baths
4 Bedrooms
Built in 2007
Price Summary
650,000
$209 per Sq. Ft.
MLS #:
TB8441934
Last Updated:
November 6, 2025, 12:46 PM
Added:
8 day(s) ago
Rooms & Interior
Bedrooms
Total Bedrooms:
4
Bathrooms
Total Bathrooms:
3
Full Bathrooms:
3
Interior
Living Area:
3,105 Sq. Ft.
Structure
Structure
Architectural Style:
Traditional
Building Area:
3,756 Sq. Ft.
Year Built:
2007
Lot
Lot Size (Sq. Ft):
6,741
Finances & Disclosures
Price:
$650,000
Price per Sq. Ft:
$209 per Sq. Ft.
Contact an Agent
Yes, I would like more information from Coldwell Banker. Please use and/or share my information with a Coldwell Banker agent to contact me about my real estate needs.
By clicking Contact I agree a Coldwell Banker Agent may contact me by phone or text message including by automated means and prerecorded messages about real estate services, and that I can access real estate services without providing my phone number. I acknowledge that I have read and agree to the Terms of Use and Privacy Notice.
Contact an Agent
Yes, I would like more information from Coldwell Banker. Please use and/or share my information with a Coldwell Banker agent to contact me about my real estate needs.
By clicking Contact I agree a Coldwell Banker Agent may contact me by phone or text message including by automated means and prerecorded messages about real estate services, and that I can access real estate services without providing my phone number. I acknowledge that I have read and agree to the Terms of Use and Privacy Notice.