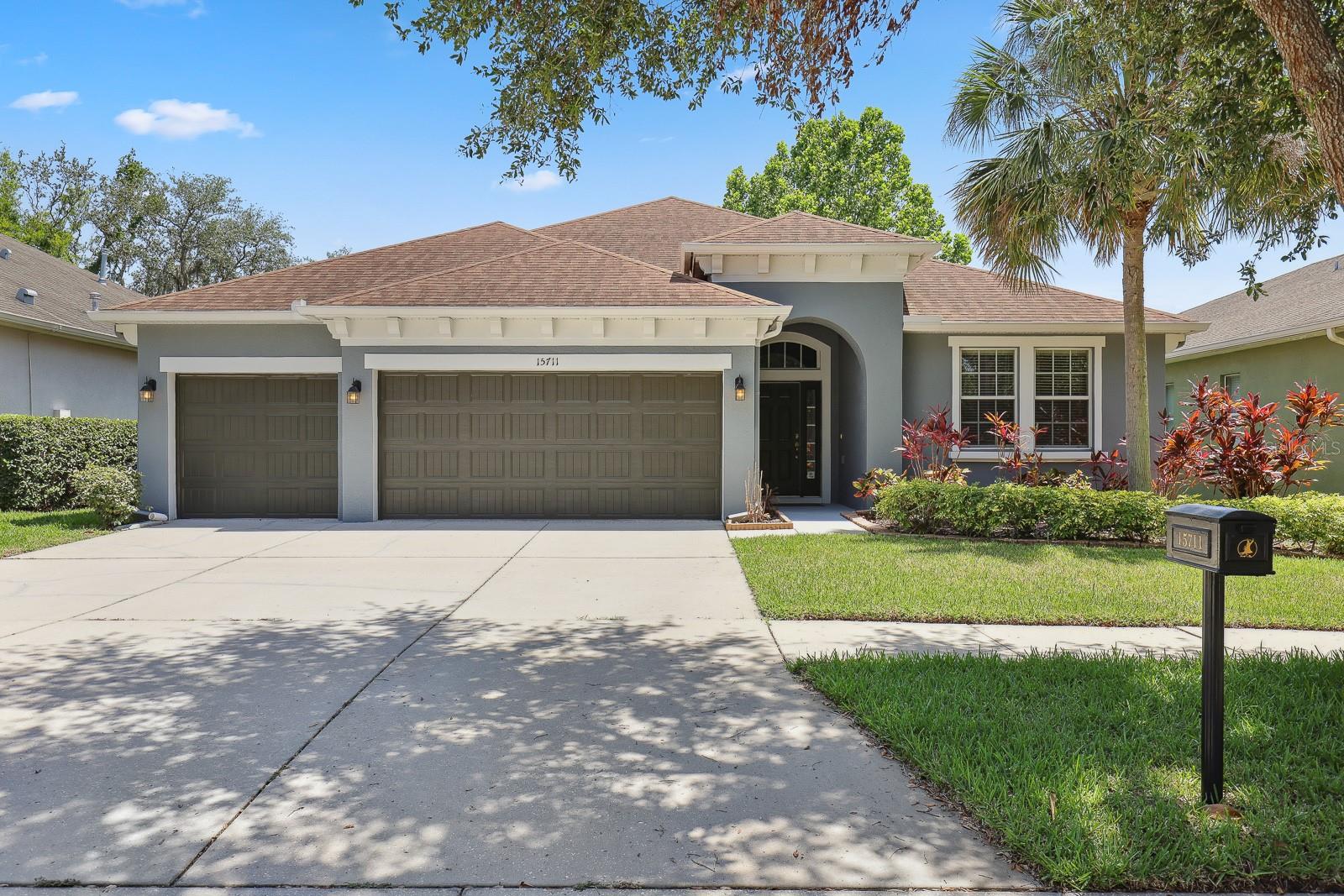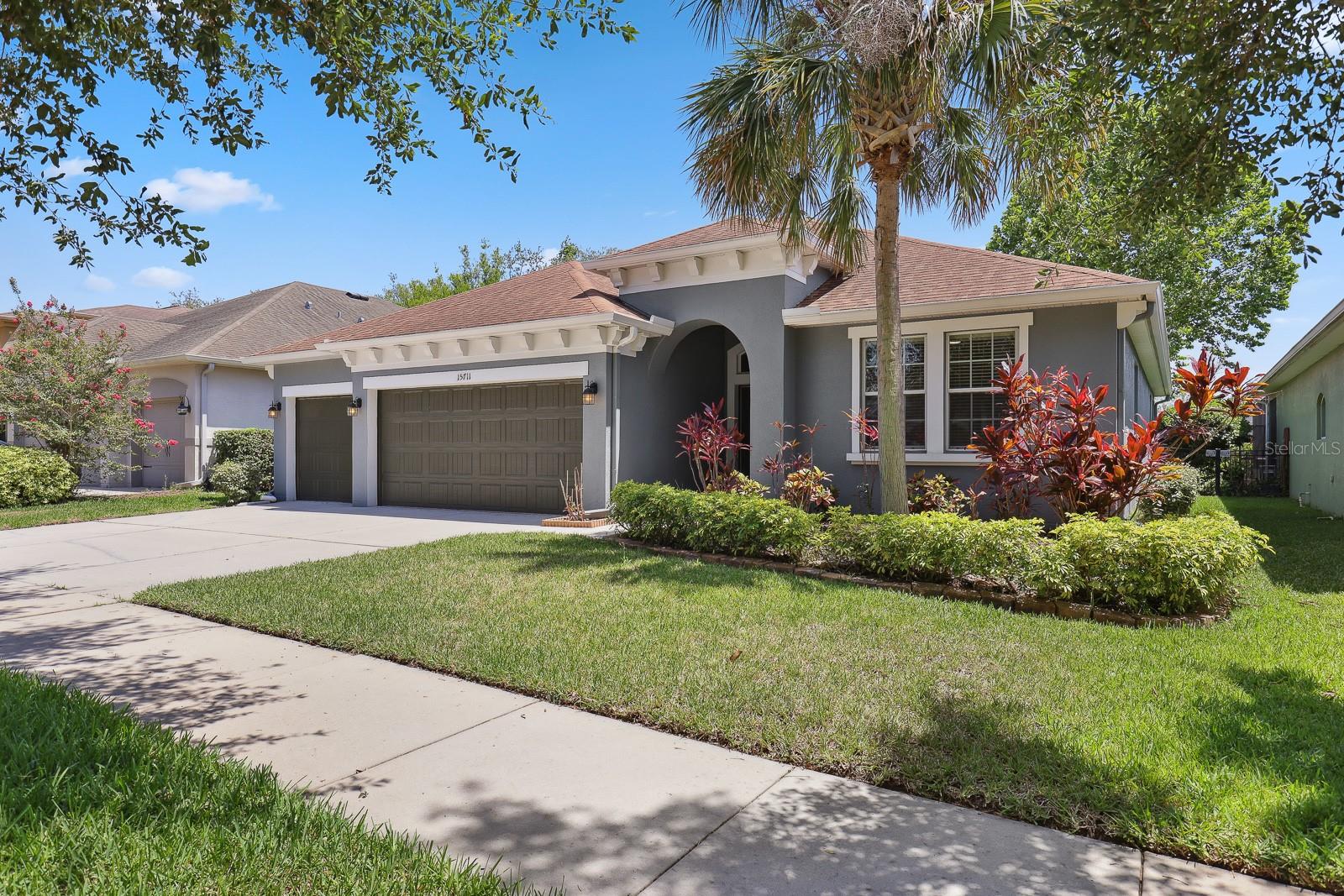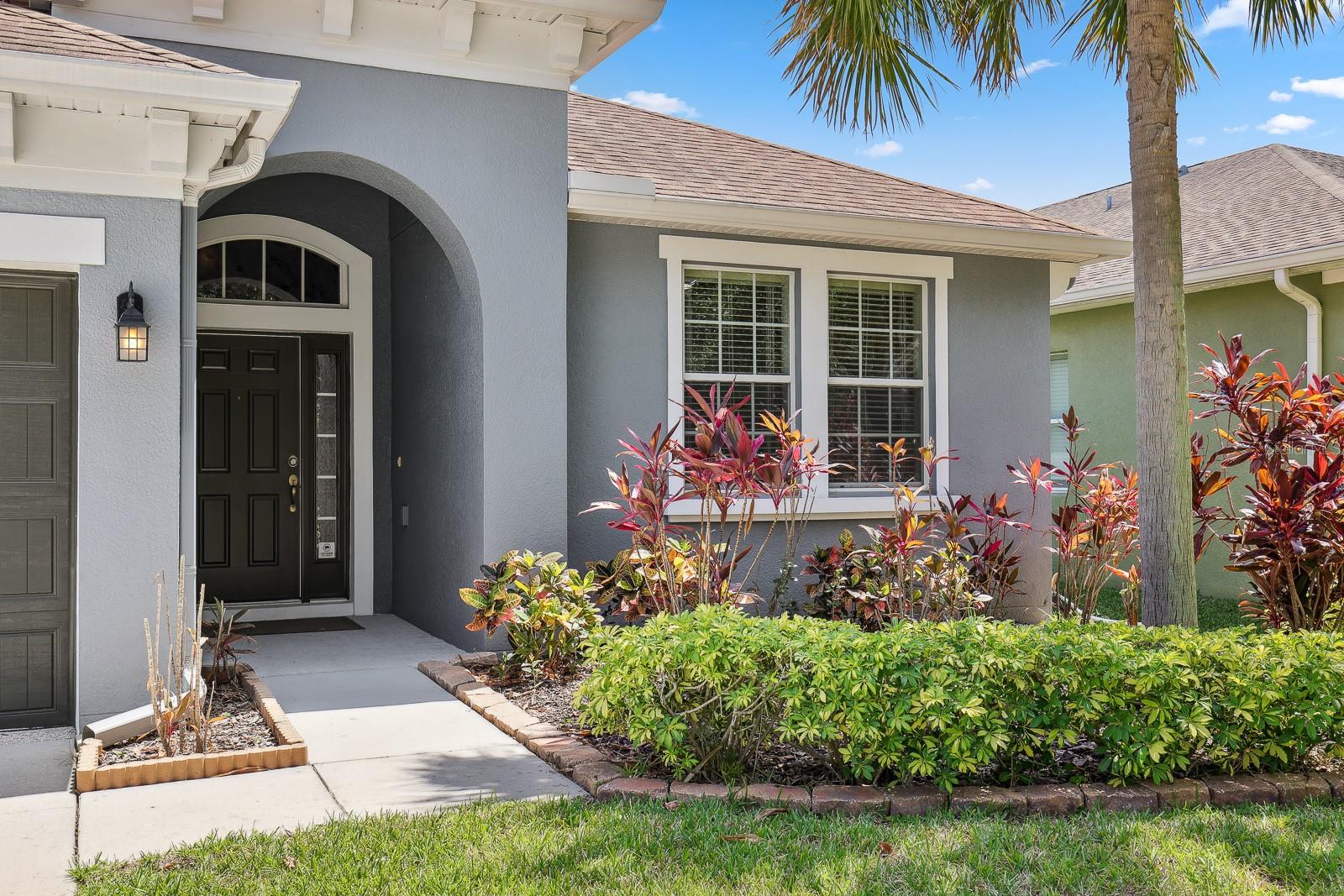


15711 Starling Dale Lane, Lithia, FL 33547
Active
Listed by
Madison Lirio
Eaton Realty
Last updated:
May 21, 2025, 03:04 PM
MLS#
TB8387747
Source:
MFRMLS
About This Home
Home Facts
Single Family
2 Baths
4 Bedrooms
Built in 2012
Price Summary
490,000
$205 per Sq. Ft.
MLS #:
TB8387747
Last Updated:
May 21, 2025, 03:04 PM
Added:
5 day(s) ago
Rooms & Interior
Bedrooms
Total Bedrooms:
4
Bathrooms
Total Bathrooms:
2
Full Bathrooms:
2
Interior
Living Area:
2,379 Sq. Ft.
Structure
Structure
Architectural Style:
Contemporary
Building Area:
3,223 Sq. Ft.
Year Built:
2012
Lot
Lot Size (Sq. Ft):
7,320
Finances & Disclosures
Price:
$490,000
Price per Sq. Ft:
$205 per Sq. Ft.
See this home in person
Attend an upcoming open house
Sun, May 25
12:00 PM - 02:00 PMContact an Agent
Yes, I would like more information from Coldwell Banker. Please use and/or share my information with a Coldwell Banker agent to contact me about my real estate needs.
By clicking Contact I agree a Coldwell Banker Agent may contact me by phone or text message including by automated means and prerecorded messages about real estate services, and that I can access real estate services without providing my phone number. I acknowledge that I have read and agree to the Terms of Use and Privacy Notice.
Contact an Agent
Yes, I would like more information from Coldwell Banker. Please use and/or share my information with a Coldwell Banker agent to contact me about my real estate needs.
By clicking Contact I agree a Coldwell Banker Agent may contact me by phone or text message including by automated means and prerecorded messages about real estate services, and that I can access real estate services without providing my phone number. I acknowledge that I have read and agree to the Terms of Use and Privacy Notice.