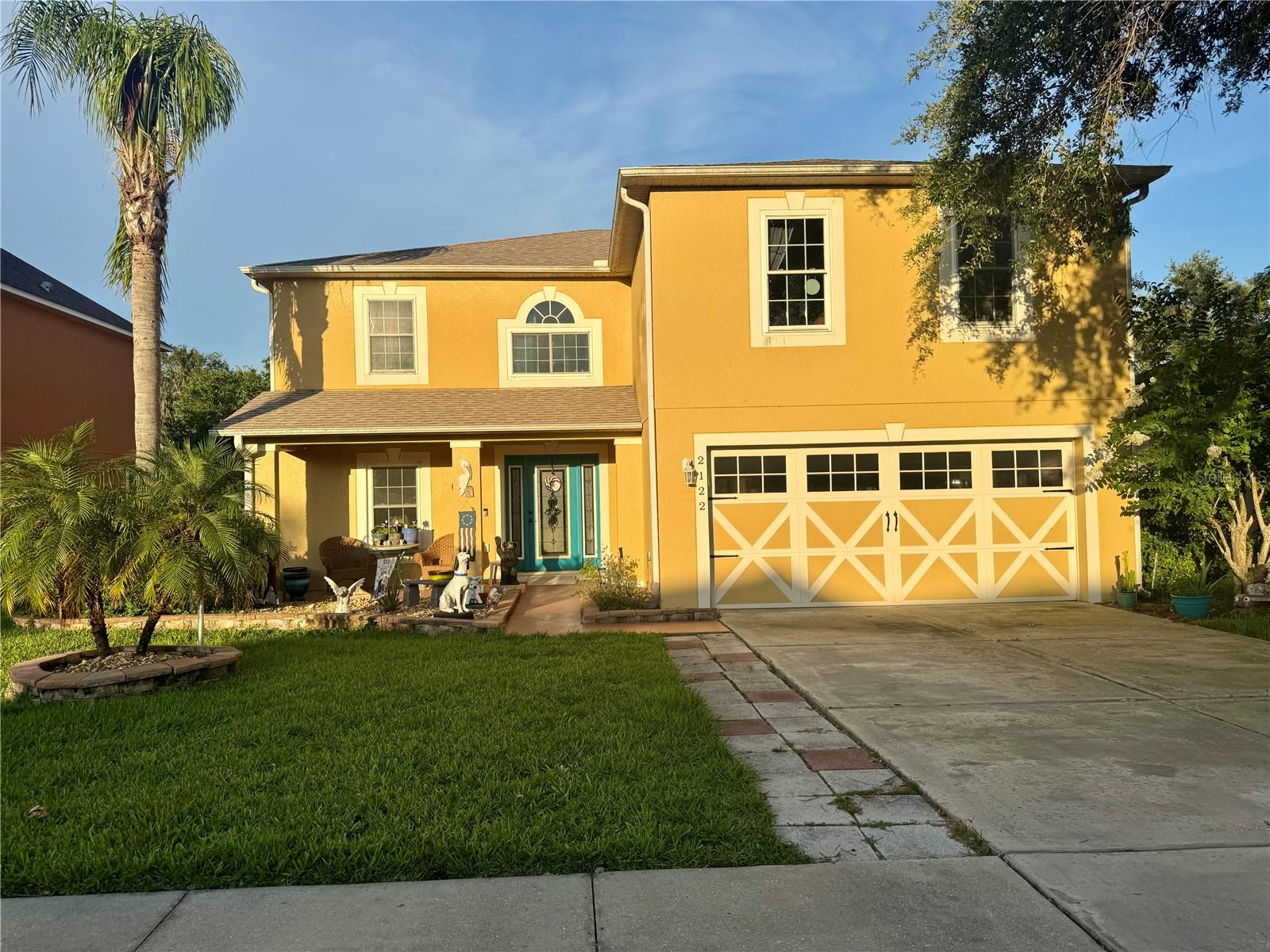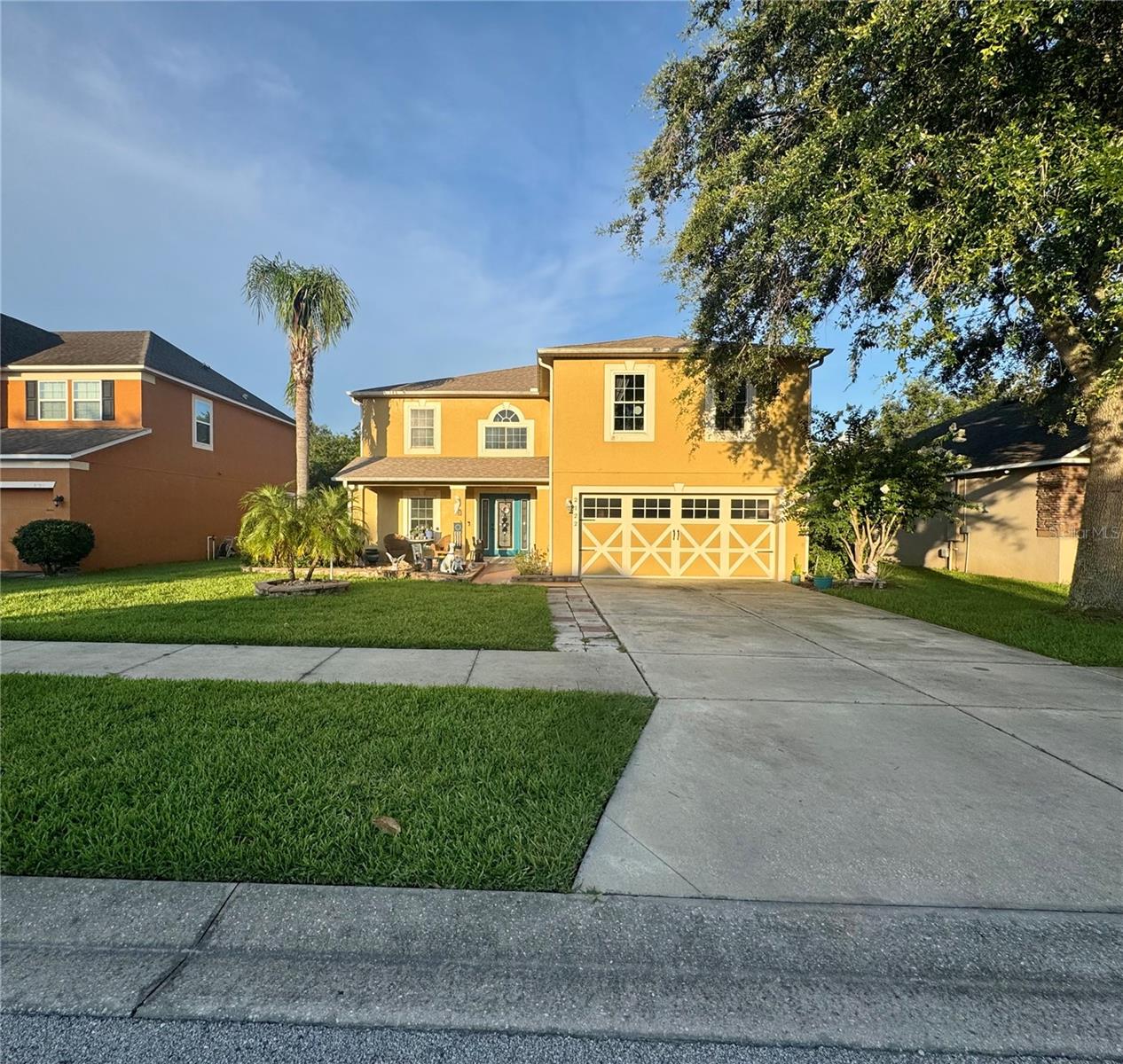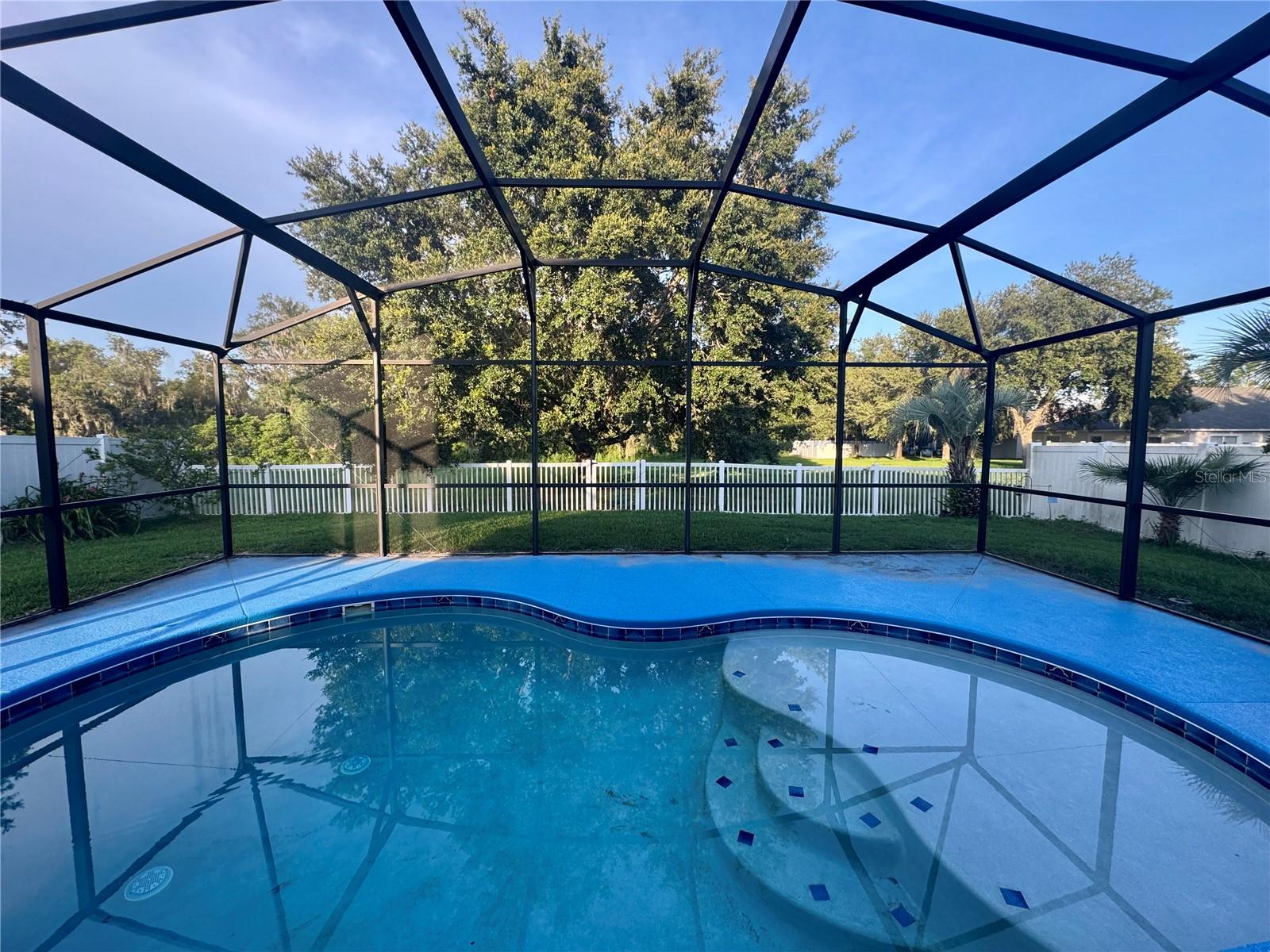


2122 Waseca Lane, Leesburg, FL 34748
$390,000
4
Beds
3
Baths
2,980
Sq Ft
Single Family
Active
Listed by
Britney Herrera
Colleen A. Kramer
Down Home Realty, Lllp
Last updated:
June 17, 2025, 01:36 PM
MLS#
G5098312
Source:
MFRMLS
About This Home
Home Facts
Single Family
3 Baths
4 Bedrooms
Built in 2007
Price Summary
390,000
$130 per Sq. Ft.
MLS #:
G5098312
Last Updated:
June 17, 2025, 01:36 PM
Added:
4 day(s) ago
Rooms & Interior
Bedrooms
Total Bedrooms:
4
Bathrooms
Total Bathrooms:
3
Full Bathrooms:
3
Interior
Living Area:
2,980 Sq. Ft.
Structure
Structure
Building Area:
3,840 Sq. Ft.
Year Built:
2007
Lot
Lot Size (Sq. Ft):
8,288
Finances & Disclosures
Price:
$390,000
Price per Sq. Ft:
$130 per Sq. Ft.
Contact an Agent
Yes, I would like more information from Coldwell Banker. Please use and/or share my information with a Coldwell Banker agent to contact me about my real estate needs.
By clicking Contact I agree a Coldwell Banker Agent may contact me by phone or text message including by automated means and prerecorded messages about real estate services, and that I can access real estate services without providing my phone number. I acknowledge that I have read and agree to the Terms of Use and Privacy Notice.
Contact an Agent
Yes, I would like more information from Coldwell Banker. Please use and/or share my information with a Coldwell Banker agent to contact me about my real estate needs.
By clicking Contact I agree a Coldwell Banker Agent may contact me by phone or text message including by automated means and prerecorded messages about real estate services, and that I can access real estate services without providing my phone number. I acknowledge that I have read and agree to the Terms of Use and Privacy Notice.