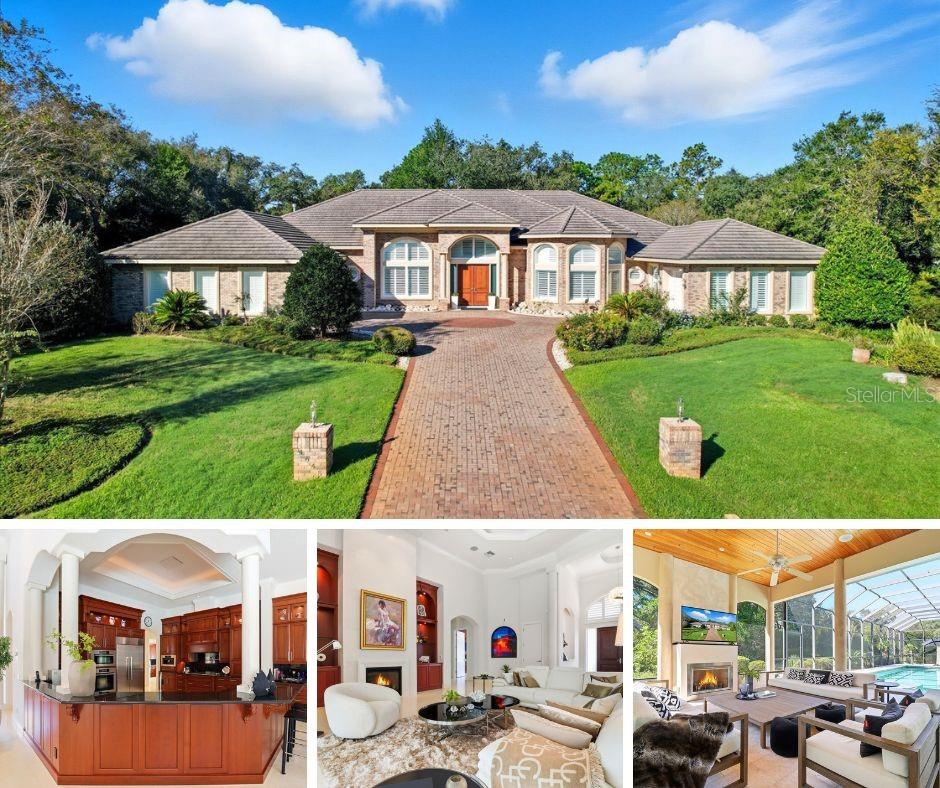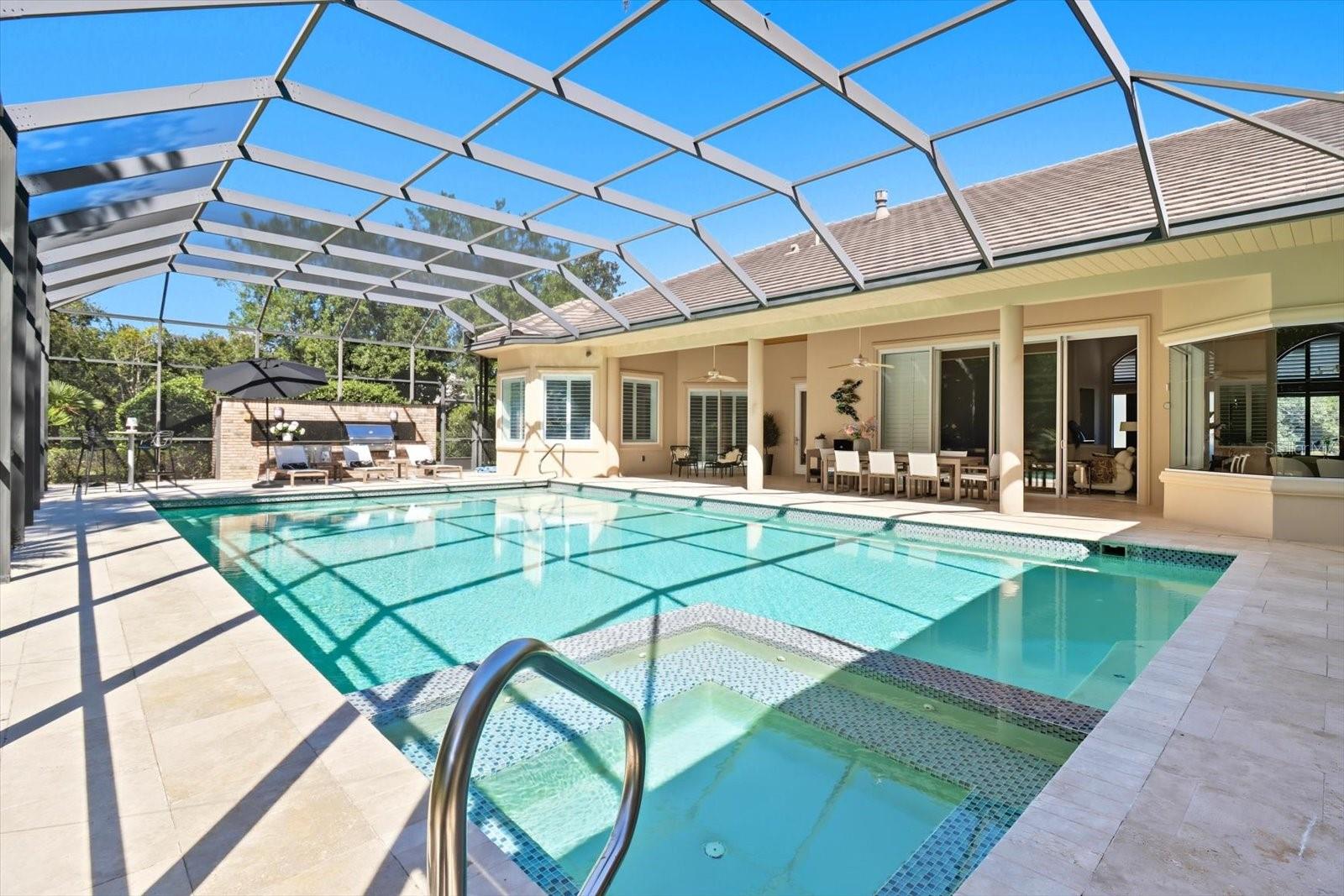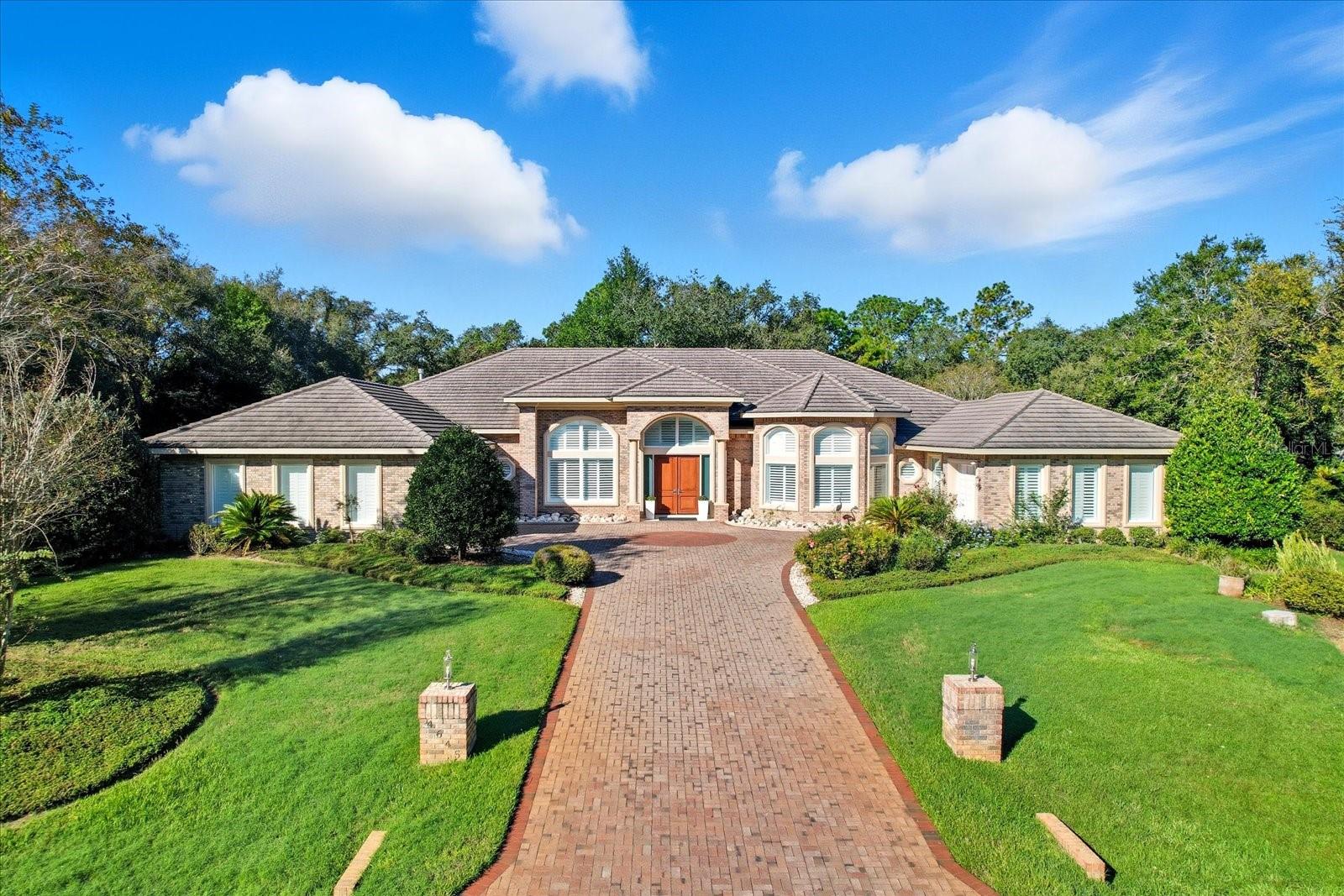


4645 N Pine Valley Loop, Lecanto, FL 34461
Pending
Listed by
Kathryn Fielding
Wave Elite Realty LLC.
Last updated:
November 6, 2025, 08:56 AM
MLS#
OM711183
Source:
MFRMLS
About This Home
Home Facts
Single Family
4 Baths
3 Bedrooms
Built in 2009
Price Summary
1,400,000
$261 per Sq. Ft.
MLS #:
OM711183
Last Updated:
November 6, 2025, 08:56 AM
Added:
23 day(s) ago
Rooms & Interior
Bedrooms
Total Bedrooms:
3
Bathrooms
Total Bathrooms:
4
Full Bathrooms:
3
Interior
Living Area:
5,347 Sq. Ft.
Structure
Structure
Architectural Style:
Contemporary
Building Area:
7,094 Sq. Ft.
Year Built:
2009
Lot
Lot Size (Sq. Ft):
32,616
Finances & Disclosures
Price:
$1,400,000
Price per Sq. Ft:
$261 per Sq. Ft.
Contact an Agent
Yes, I would like more information from Coldwell Banker. Please use and/or share my information with a Coldwell Banker agent to contact me about my real estate needs.
By clicking Contact I agree a Coldwell Banker Agent may contact me by phone or text message including by automated means and prerecorded messages about real estate services, and that I can access real estate services without providing my phone number. I acknowledge that I have read and agree to the Terms of Use and Privacy Notice.
Contact an Agent
Yes, I would like more information from Coldwell Banker. Please use and/or share my information with a Coldwell Banker agent to contact me about my real estate needs.
By clicking Contact I agree a Coldwell Banker Agent may contact me by phone or text message including by automated means and prerecorded messages about real estate services, and that I can access real estate services without providing my phone number. I acknowledge that I have read and agree to the Terms of Use and Privacy Notice.