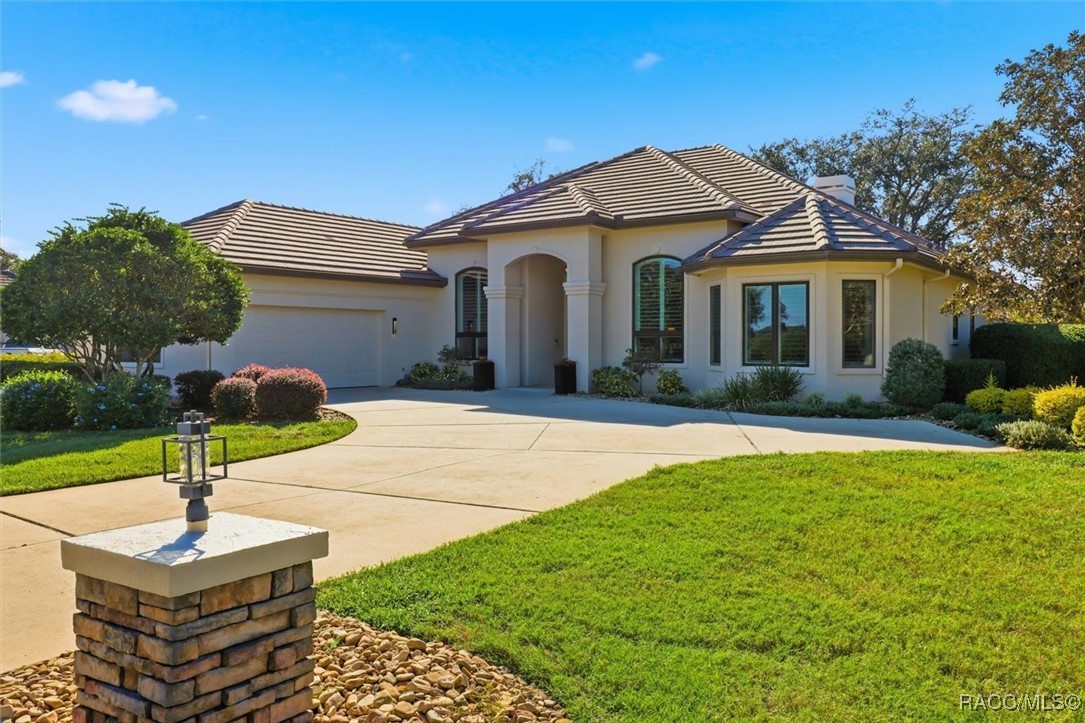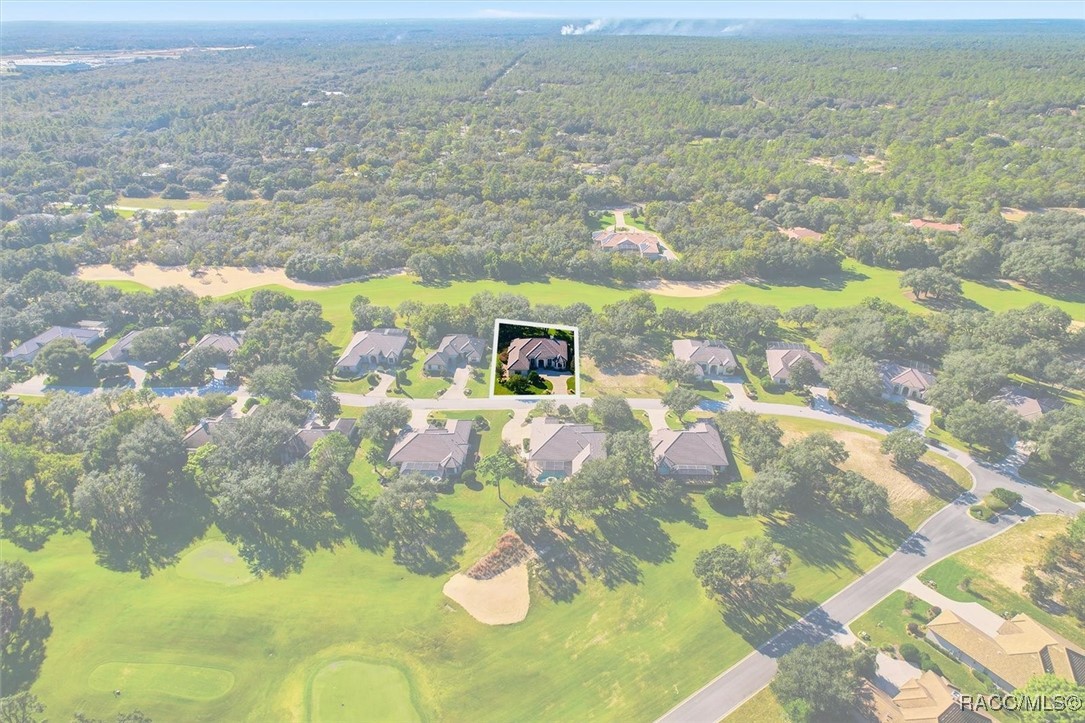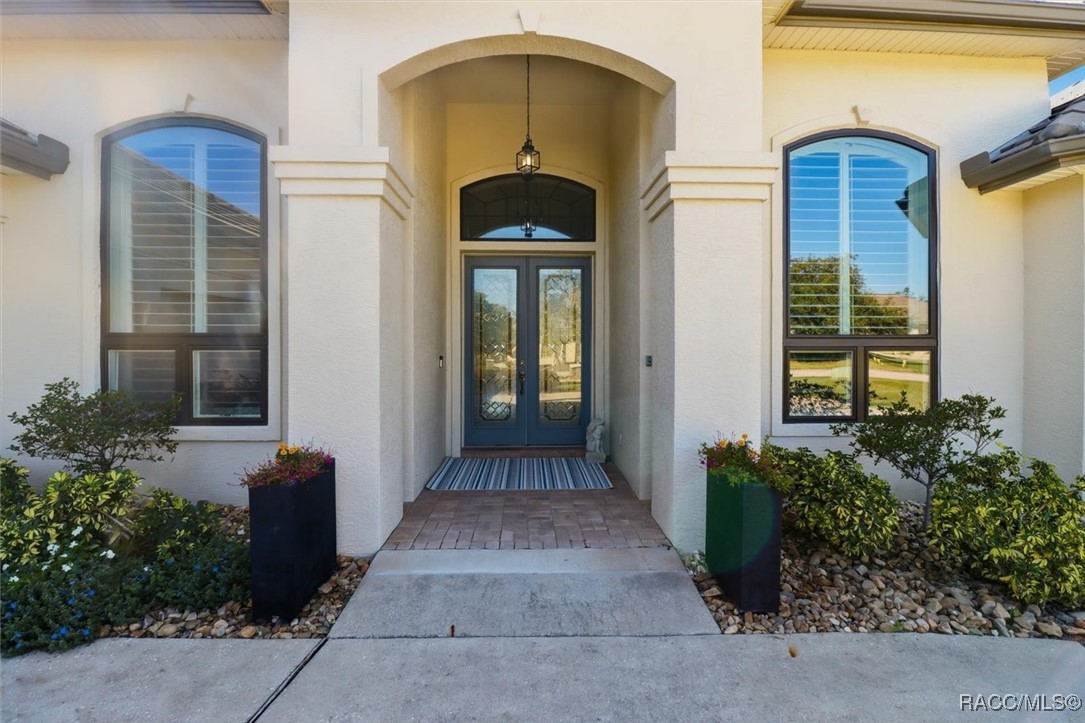


2714 N Prestwick Way, Lecanto, FL 34461
$647,000
3
Beds
3
Baths
2,799
Sq Ft
Single Family
Active
Listed by
Linda Thomas
Century 21 J.W.Morton R.E.
352-726-6668
Last updated:
October 30, 2025, 09:42 PM
MLS#
849406
Source:
FL CMLS
About This Home
Home Facts
Single Family
3 Baths
3 Bedrooms
Built in 2002
Price Summary
647,000
$231 per Sq. Ft.
MLS #:
849406
Last Updated:
October 30, 2025, 09:42 PM
Added:
12 day(s) ago
Rooms & Interior
Bedrooms
Total Bedrooms:
3
Bathrooms
Total Bathrooms:
3
Full Bathrooms:
3
Interior
Living Area:
2,799 Sq. Ft.
Structure
Structure
Architectural Style:
Contemporary, Ranch
Building Area:
3,820 Sq. Ft.
Year Built:
2002
Lot
Lot Size (Sq. Ft):
16,988
Finances & Disclosures
Price:
$647,000
Price per Sq. Ft:
$231 per Sq. Ft.
Contact an Agent
Yes, I would like more information from Coldwell Banker. Please use and/or share my information with a Coldwell Banker agent to contact me about my real estate needs.
By clicking Contact I agree a Coldwell Banker Agent may contact me by phone or text message including by automated means and prerecorded messages about real estate services, and that I can access real estate services without providing my phone number. I acknowledge that I have read and agree to the Terms of Use and Privacy Notice.
Contact an Agent
Yes, I would like more information from Coldwell Banker. Please use and/or share my information with a Coldwell Banker agent to contact me about my real estate needs.
By clicking Contact I agree a Coldwell Banker Agent may contact me by phone or text message including by automated means and prerecorded messages about real estate services, and that I can access real estate services without providing my phone number. I acknowledge that I have read and agree to the Terms of Use and Privacy Notice.