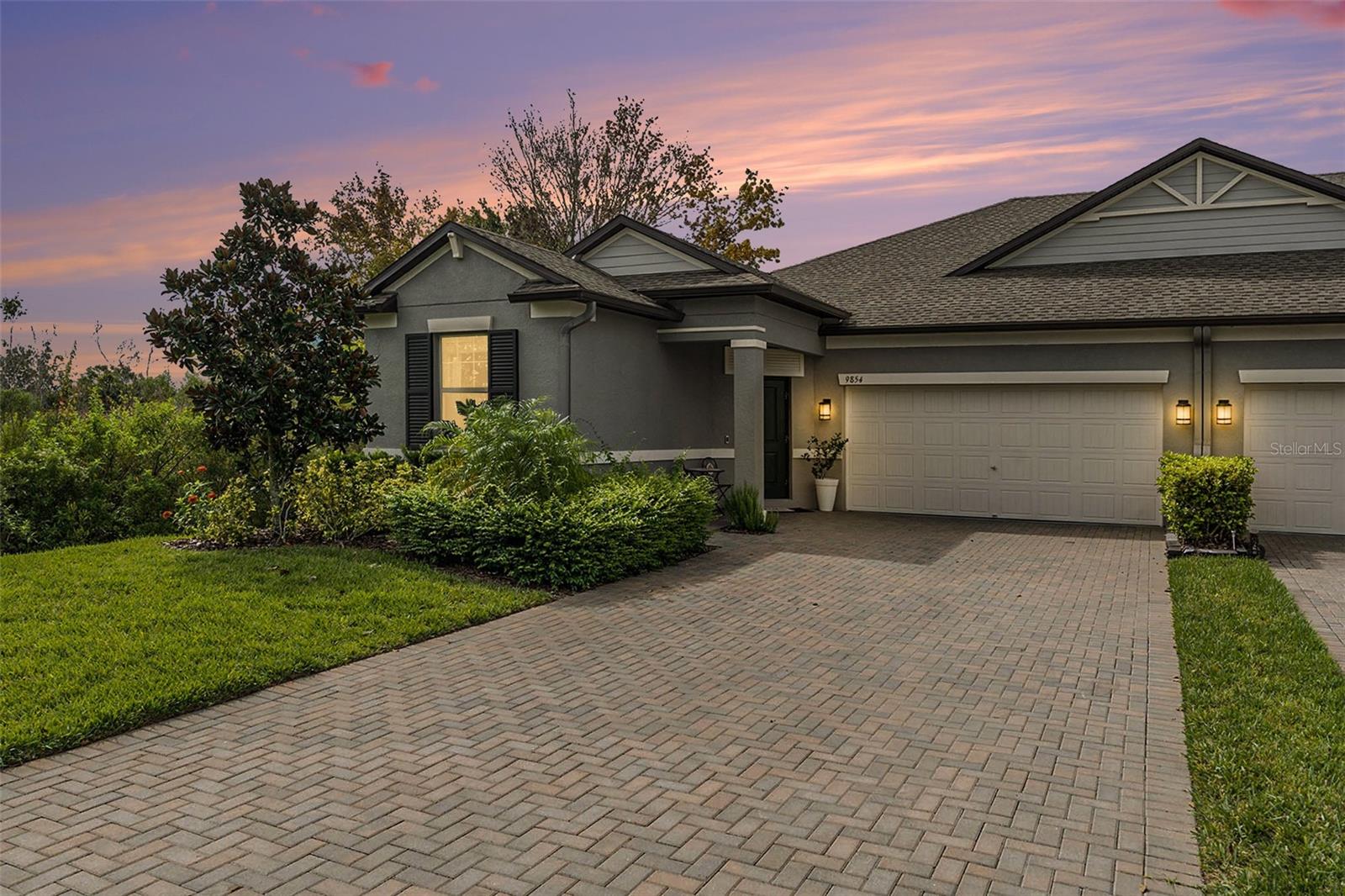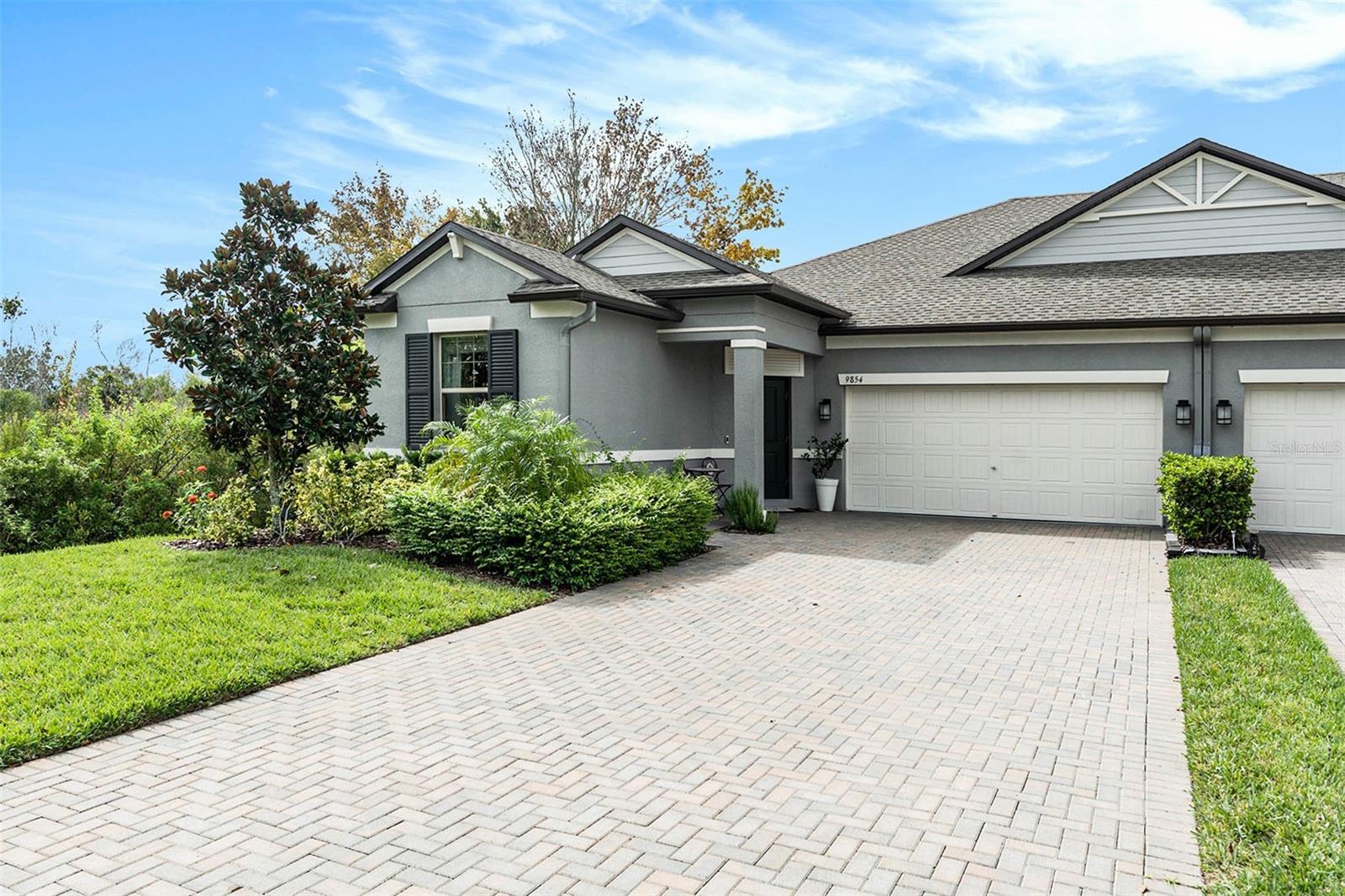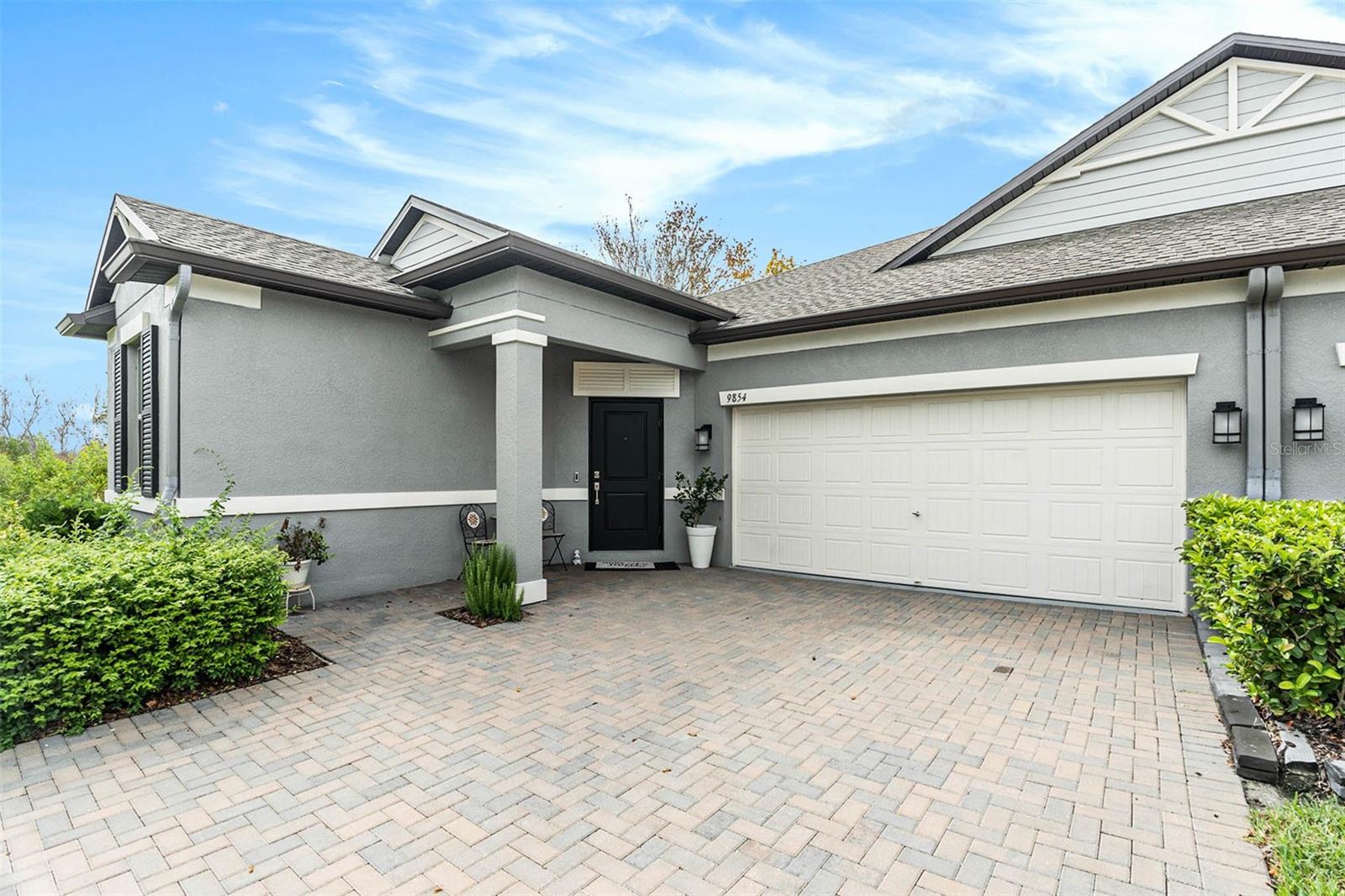


9854 Red Bay Loop, Land O Lakes, FL 34637
Active
Listed by
Susan Najar
Charles Rutenberg Realty Inc
Last updated:
October 26, 2025, 12:04 PM
MLS#
TB8438024
Source:
MFRMLS
About This Home
Home Facts
Single Family
2 Baths
3 Bedrooms
Built in 2022
Price Summary
389,900
$198 per Sq. Ft.
MLS #:
TB8438024
Last Updated:
October 26, 2025, 12:04 PM
Added:
3 day(s) ago
Rooms & Interior
Bedrooms
Total Bedrooms:
3
Bathrooms
Total Bathrooms:
2
Full Bathrooms:
2
Interior
Living Area:
1,968 Sq. Ft.
Structure
Structure
Building Area:
2,558 Sq. Ft.
Year Built:
2022
Lot
Lot Size (Sq. Ft):
8,676
Finances & Disclosures
Price:
$389,900
Price per Sq. Ft:
$198 per Sq. Ft.
Contact an Agent
Yes, I would like more information from Coldwell Banker. Please use and/or share my information with a Coldwell Banker agent to contact me about my real estate needs.
By clicking Contact I agree a Coldwell Banker Agent may contact me by phone or text message including by automated means and prerecorded messages about real estate services, and that I can access real estate services without providing my phone number. I acknowledge that I have read and agree to the Terms of Use and Privacy Notice.
Contact an Agent
Yes, I would like more information from Coldwell Banker. Please use and/or share my information with a Coldwell Banker agent to contact me about my real estate needs.
By clicking Contact I agree a Coldwell Banker Agent may contact me by phone or text message including by automated means and prerecorded messages about real estate services, and that I can access real estate services without providing my phone number. I acknowledge that I have read and agree to the Terms of Use and Privacy Notice.