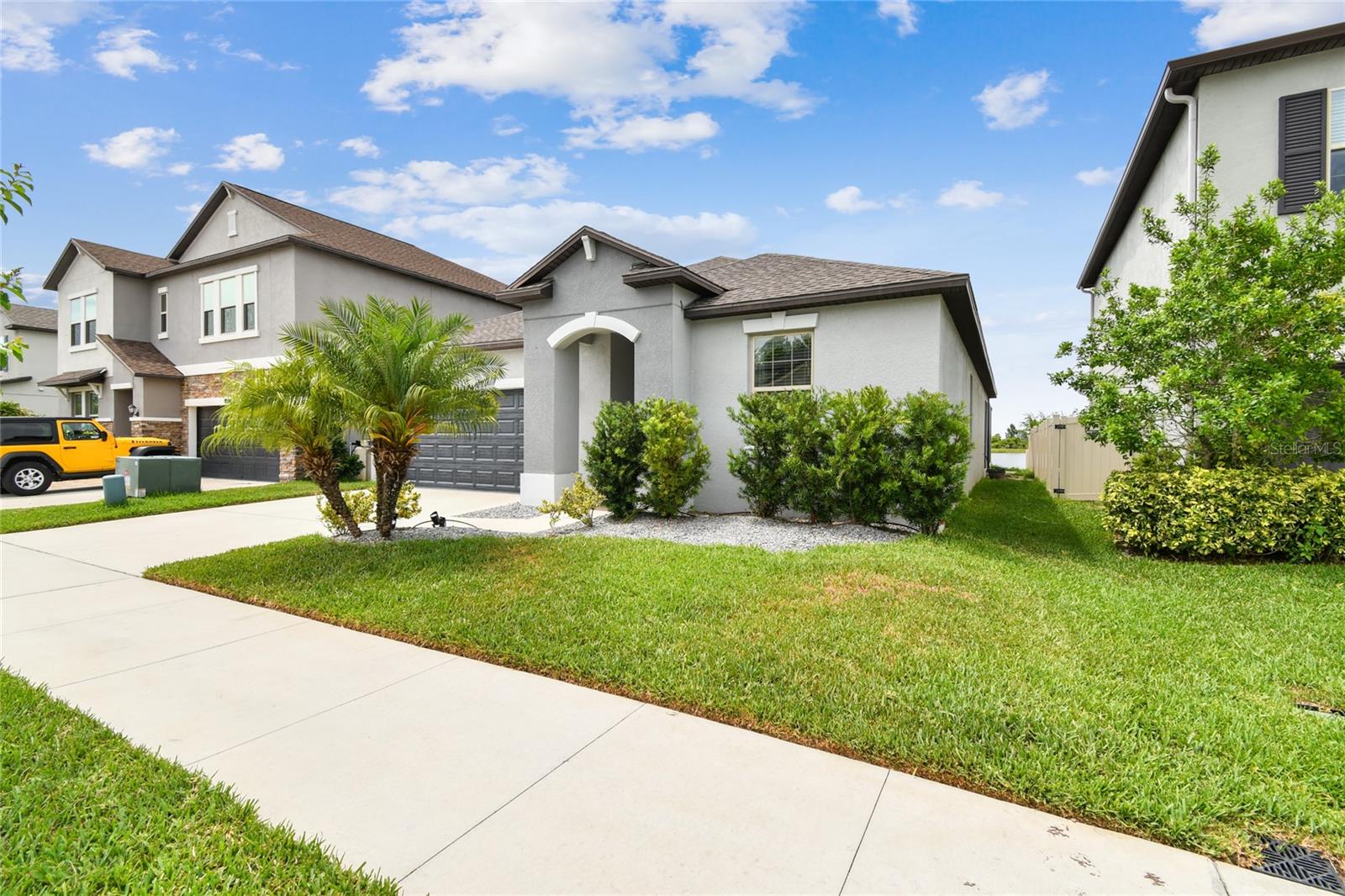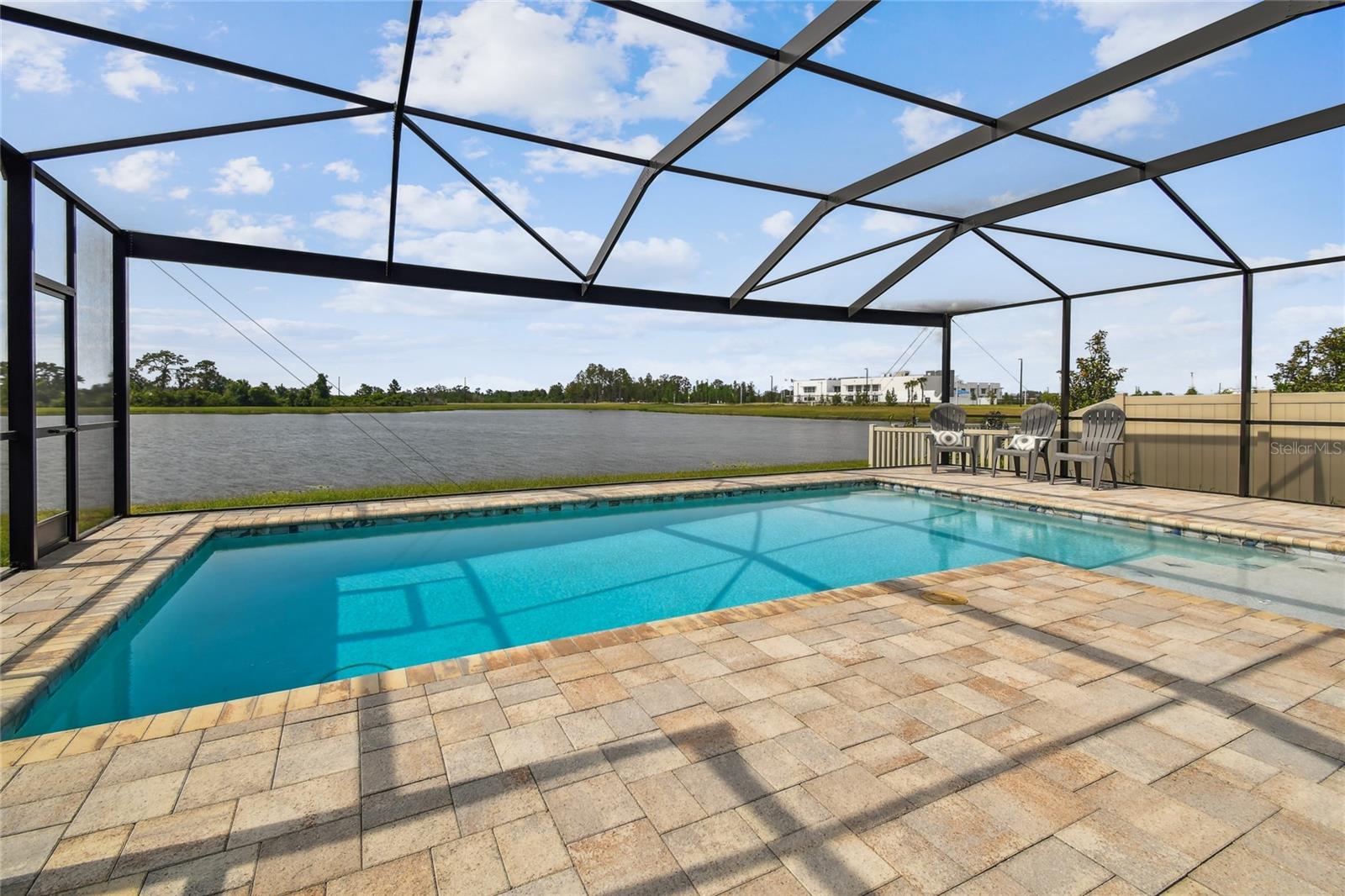8772 Flourish Drive, Land O Lakes, FL 34637
$515,000
3
Beds
2
Baths
1,754
Sq Ft
Single Family
Active
Listed by
Susan Najar
Charles Rutenberg Realty Inc
Last updated:
May 11, 2025, 01:01 AM
MLS#
TB8383116
Source:
MFRMLS
About This Home
Home Facts
Single Family
2 Baths
3 Bedrooms
Built in 2020
Price Summary
515,000
$293 per Sq. Ft.
MLS #:
TB8383116
Last Updated:
May 11, 2025, 01:01 AM
Added:
8 day(s) ago
Rooms & Interior
Bedrooms
Total Bedrooms:
3
Bathrooms
Total Bathrooms:
2
Full Bathrooms:
2
Interior
Living Area:
1,754 Sq. Ft.
Structure
Structure
Building Area:
2,384 Sq. Ft.
Year Built:
2020
Lot
Lot Size (Sq. Ft):
8,000
Finances & Disclosures
Price:
$515,000
Price per Sq. Ft:
$293 per Sq. Ft.
Contact an Agent
Yes, I would like more information from Coldwell Banker. Please use and/or share my information with a Coldwell Banker agent to contact me about my real estate needs.
By clicking Contact I agree a Coldwell Banker Agent may contact me by phone or text message including by automated means and prerecorded messages about real estate services, and that I can access real estate services without providing my phone number. I acknowledge that I have read and agree to the Terms of Use and Privacy Notice.
Contact an Agent
Yes, I would like more information from Coldwell Banker. Please use and/or share my information with a Coldwell Banker agent to contact me about my real estate needs.
By clicking Contact I agree a Coldwell Banker Agent may contact me by phone or text message including by automated means and prerecorded messages about real estate services, and that I can access real estate services without providing my phone number. I acknowledge that I have read and agree to the Terms of Use and Privacy Notice.


