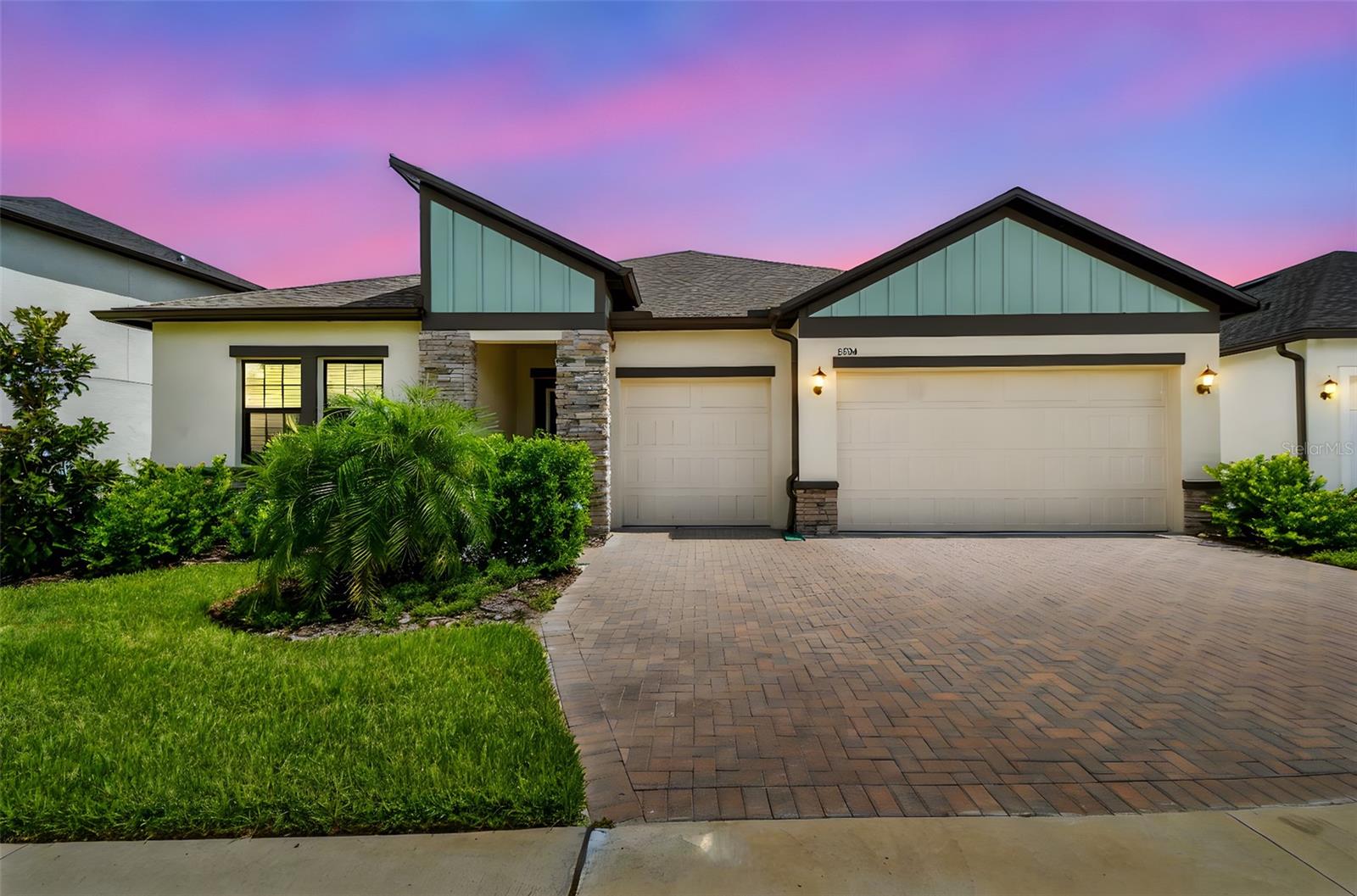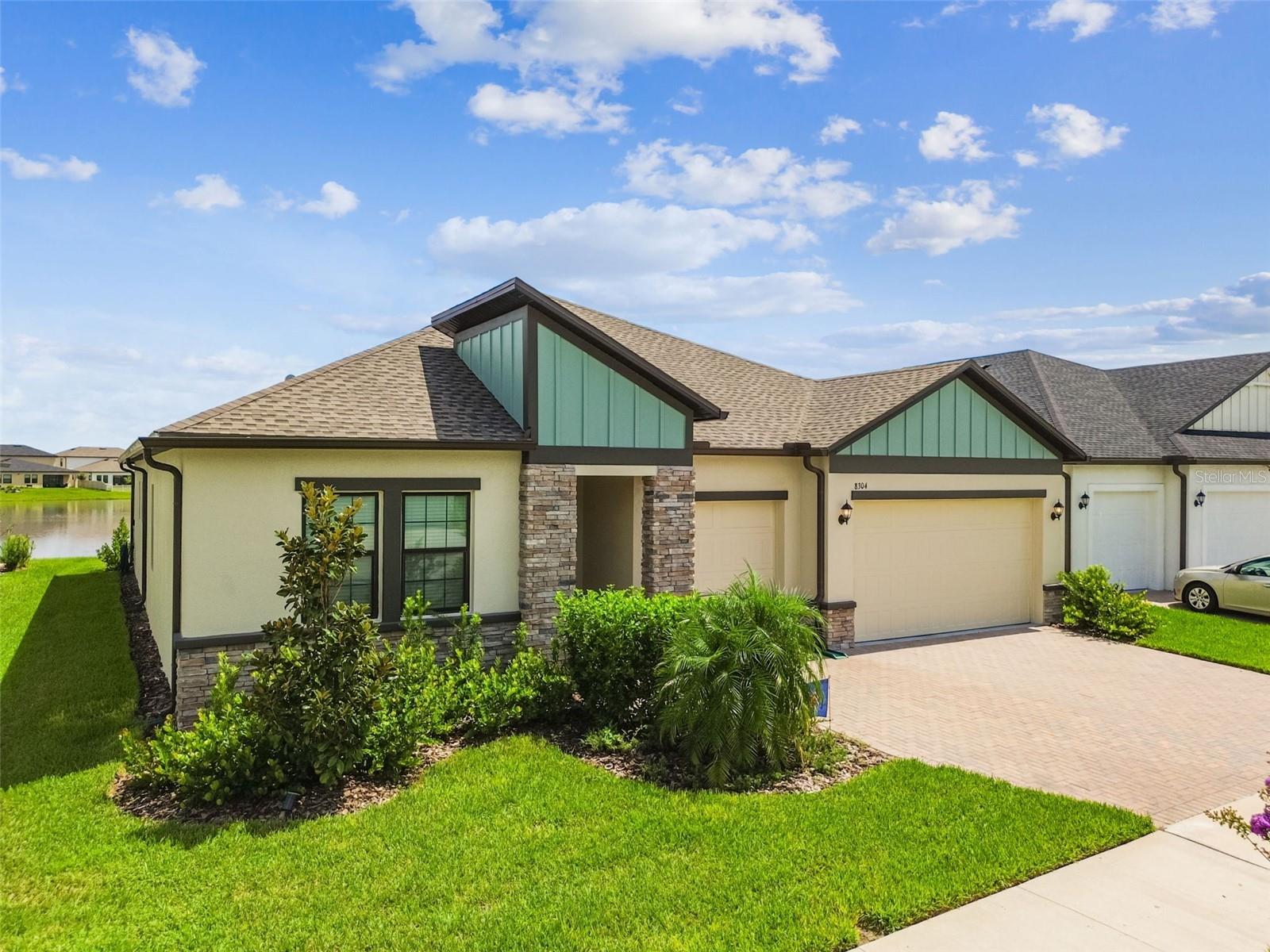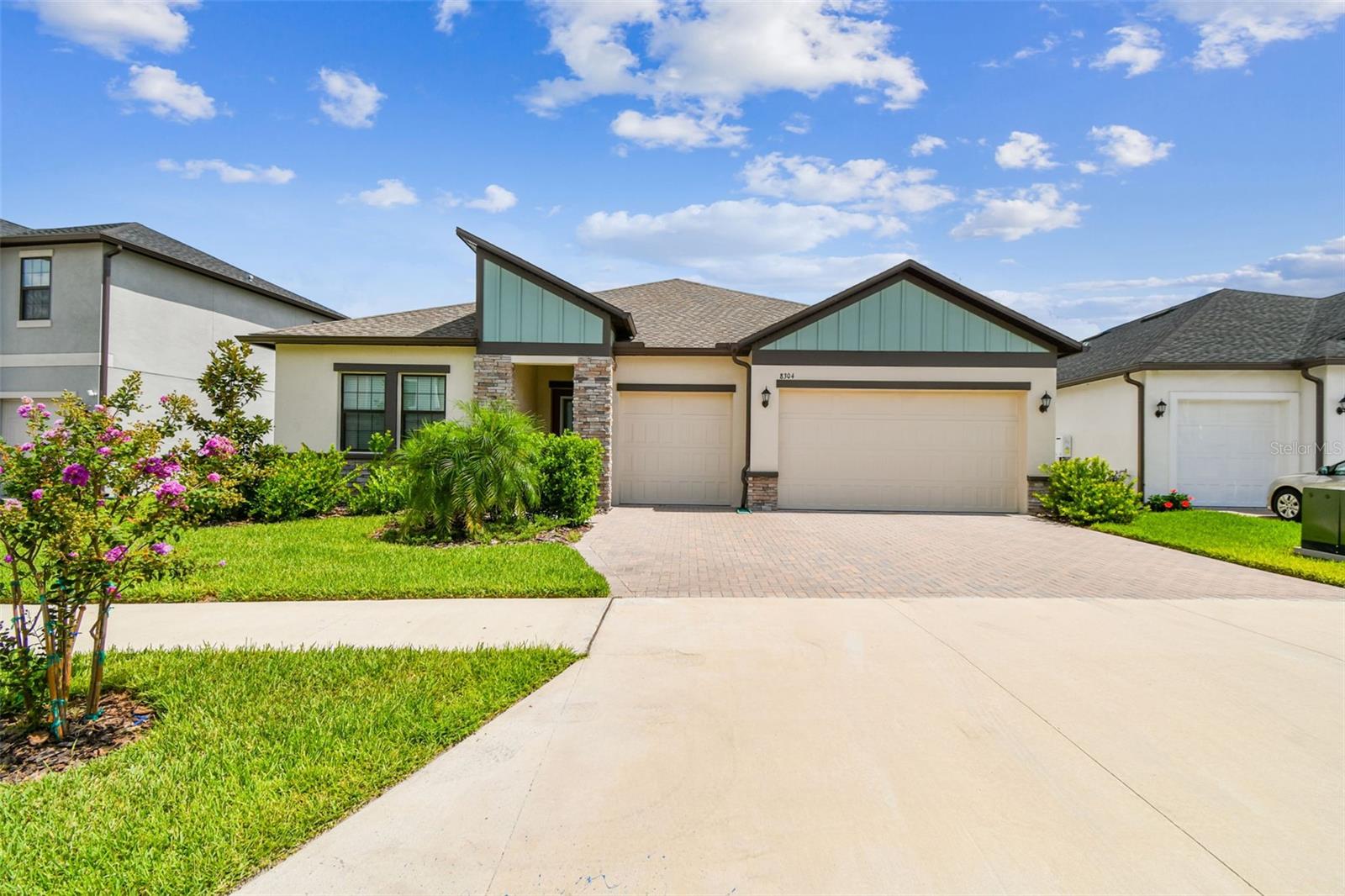


8304 Painted Sky Place, Land O Lakes, FL 34637
Active
Listed by
Cynthia Fannan
Timothy Fannan
Homesmart
Last updated:
August 10, 2025, 03:07 PM
MLS#
TB8414965
Source:
MFRMLS
About This Home
Home Facts
Single Family
3 Baths
4 Bedrooms
Built in 2024
Price Summary
550,000
$224 per Sq. Ft.
MLS #:
TB8414965
Last Updated:
August 10, 2025, 03:07 PM
Added:
3 day(s) ago
Rooms & Interior
Bedrooms
Total Bedrooms:
4
Bathrooms
Total Bathrooms:
3
Full Bathrooms:
3
Interior
Living Area:
2,453 Sq. Ft.
Structure
Structure
Building Area:
3,119 Sq. Ft.
Year Built:
2024
Lot
Lot Size (Sq. Ft):
7,367
Finances & Disclosures
Price:
$550,000
Price per Sq. Ft:
$224 per Sq. Ft.
Contact an Agent
Yes, I would like more information from Coldwell Banker. Please use and/or share my information with a Coldwell Banker agent to contact me about my real estate needs.
By clicking Contact I agree a Coldwell Banker Agent may contact me by phone or text message including by automated means and prerecorded messages about real estate services, and that I can access real estate services without providing my phone number. I acknowledge that I have read and agree to the Terms of Use and Privacy Notice.
Contact an Agent
Yes, I would like more information from Coldwell Banker. Please use and/or share my information with a Coldwell Banker agent to contact me about my real estate needs.
By clicking Contact I agree a Coldwell Banker Agent may contact me by phone or text message including by automated means and prerecorded messages about real estate services, and that I can access real estate services without providing my phone number. I acknowledge that I have read and agree to the Terms of Use and Privacy Notice.