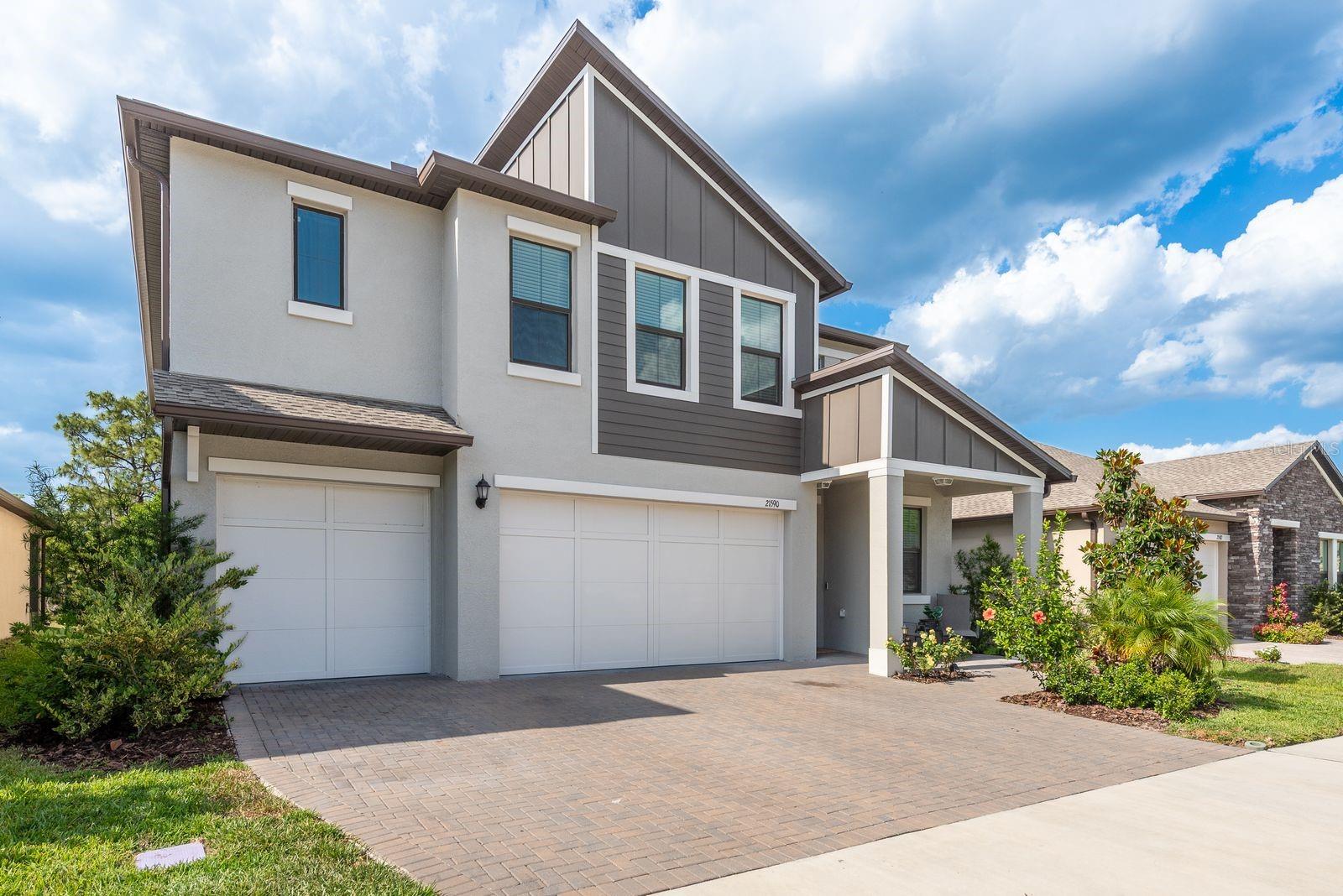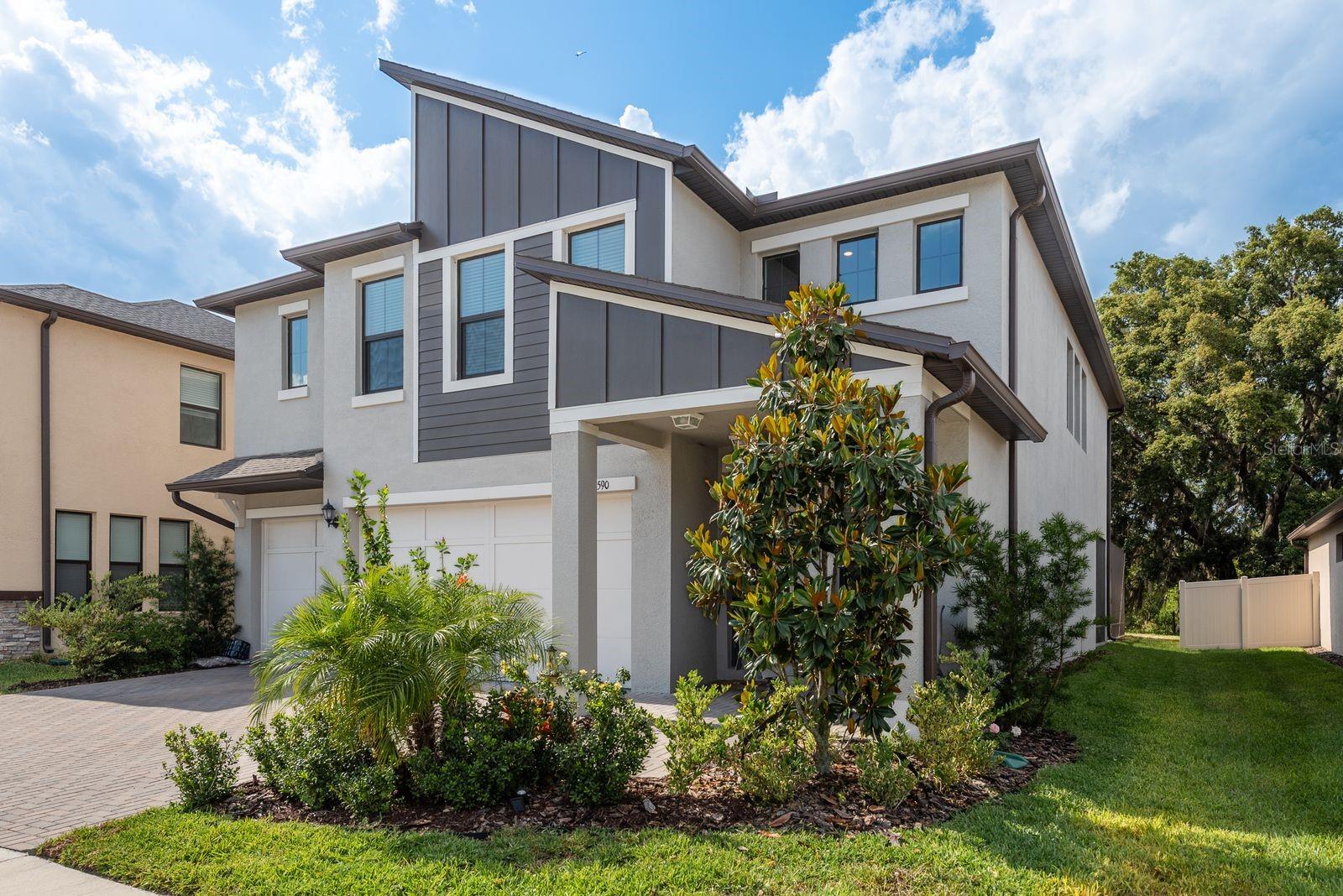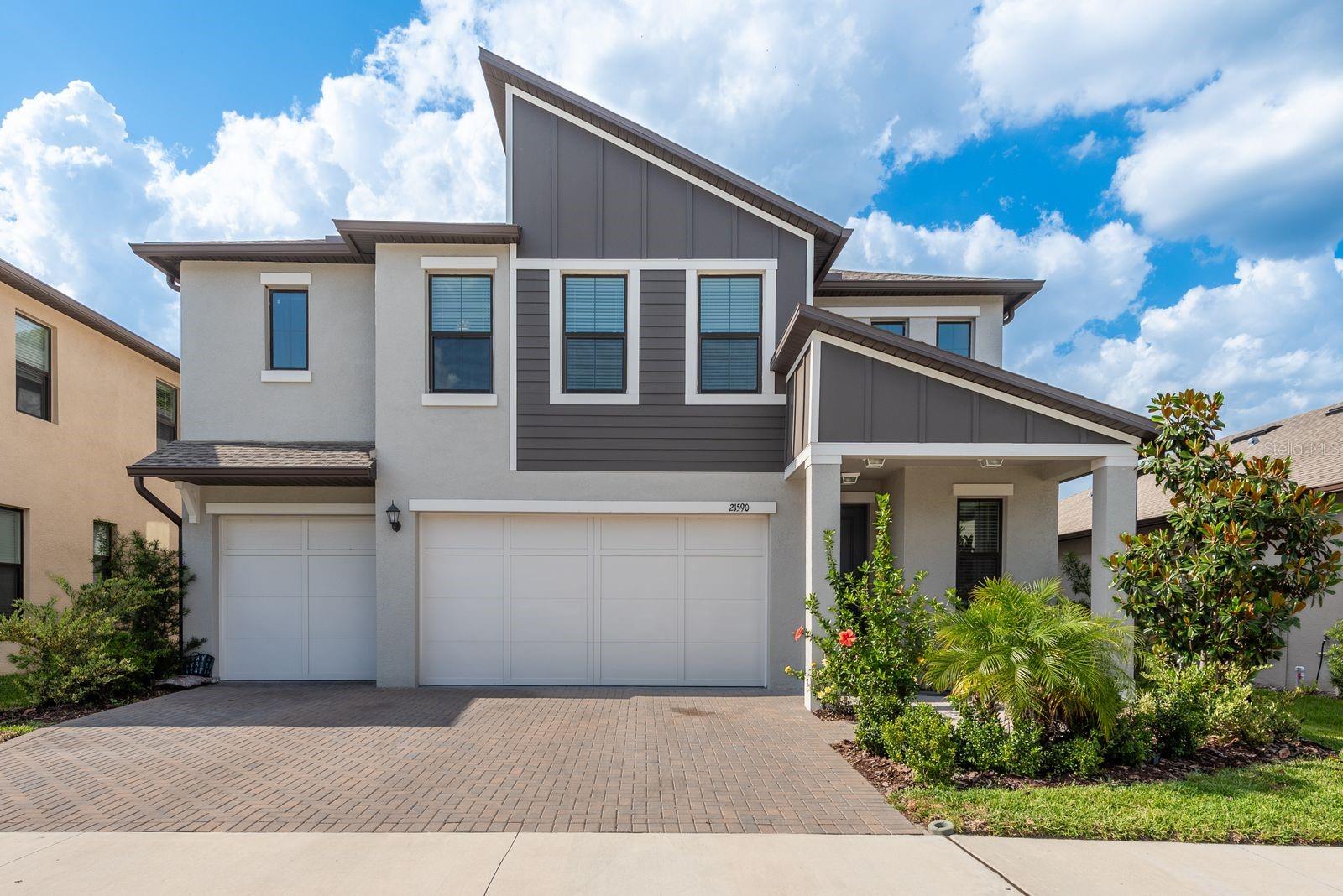


21590 Violet Periwinkle Drive, Land O Lakes, FL 34637
Active
Listed by
Denise Denver Samsonenko
RE/MAX Marketing Specialists
Last updated:
June 15, 2025, 03:01 AM
MLS#
TB8380280
Source:
MFRMLS
About This Home
Home Facts
Single Family
5 Baths
5 Bedrooms
Built in 2022
Price Summary
599,000
$185 per Sq. Ft.
MLS #:
TB8380280
Last Updated:
June 15, 2025, 03:01 AM
Added:
1 month(s) ago
Rooms & Interior
Bedrooms
Total Bedrooms:
5
Bathrooms
Total Bathrooms:
5
Full Bathrooms:
4
Interior
Living Area:
3,232 Sq. Ft.
Structure
Structure
Building Area:
3,830 Sq. Ft.
Year Built:
2022
Lot
Lot Size (Sq. Ft):
6,100
Finances & Disclosures
Price:
$599,000
Price per Sq. Ft:
$185 per Sq. Ft.
Contact an Agent
Yes, I would like more information from Coldwell Banker. Please use and/or share my information with a Coldwell Banker agent to contact me about my real estate needs.
By clicking Contact I agree a Coldwell Banker Agent may contact me by phone or text message including by automated means and prerecorded messages about real estate services, and that I can access real estate services without providing my phone number. I acknowledge that I have read and agree to the Terms of Use and Privacy Notice.
Contact an Agent
Yes, I would like more information from Coldwell Banker. Please use and/or share my information with a Coldwell Banker agent to contact me about my real estate needs.
By clicking Contact I agree a Coldwell Banker Agent may contact me by phone or text message including by automated means and prerecorded messages about real estate services, and that I can access real estate services without providing my phone number. I acknowledge that I have read and agree to the Terms of Use and Privacy Notice.