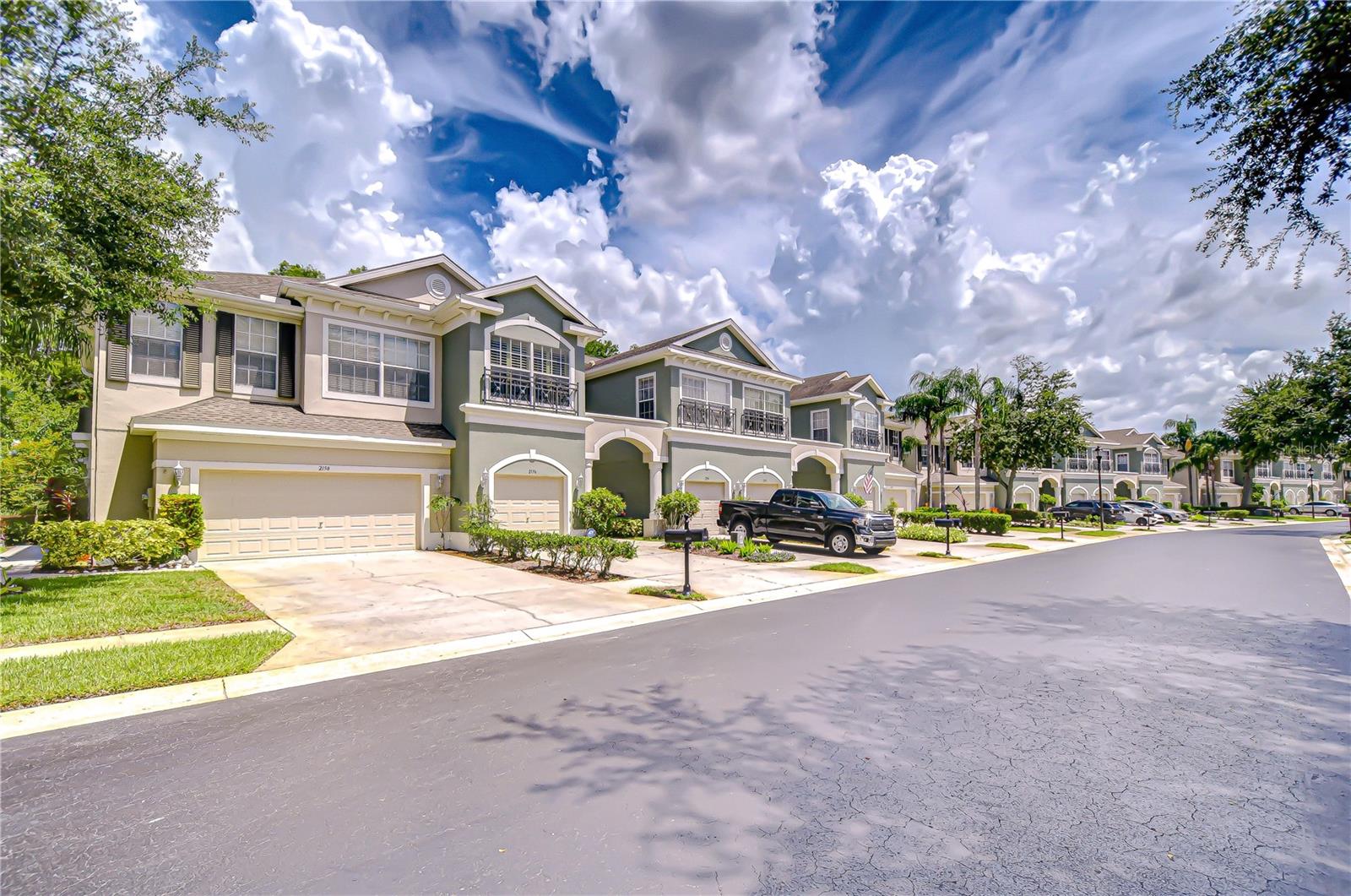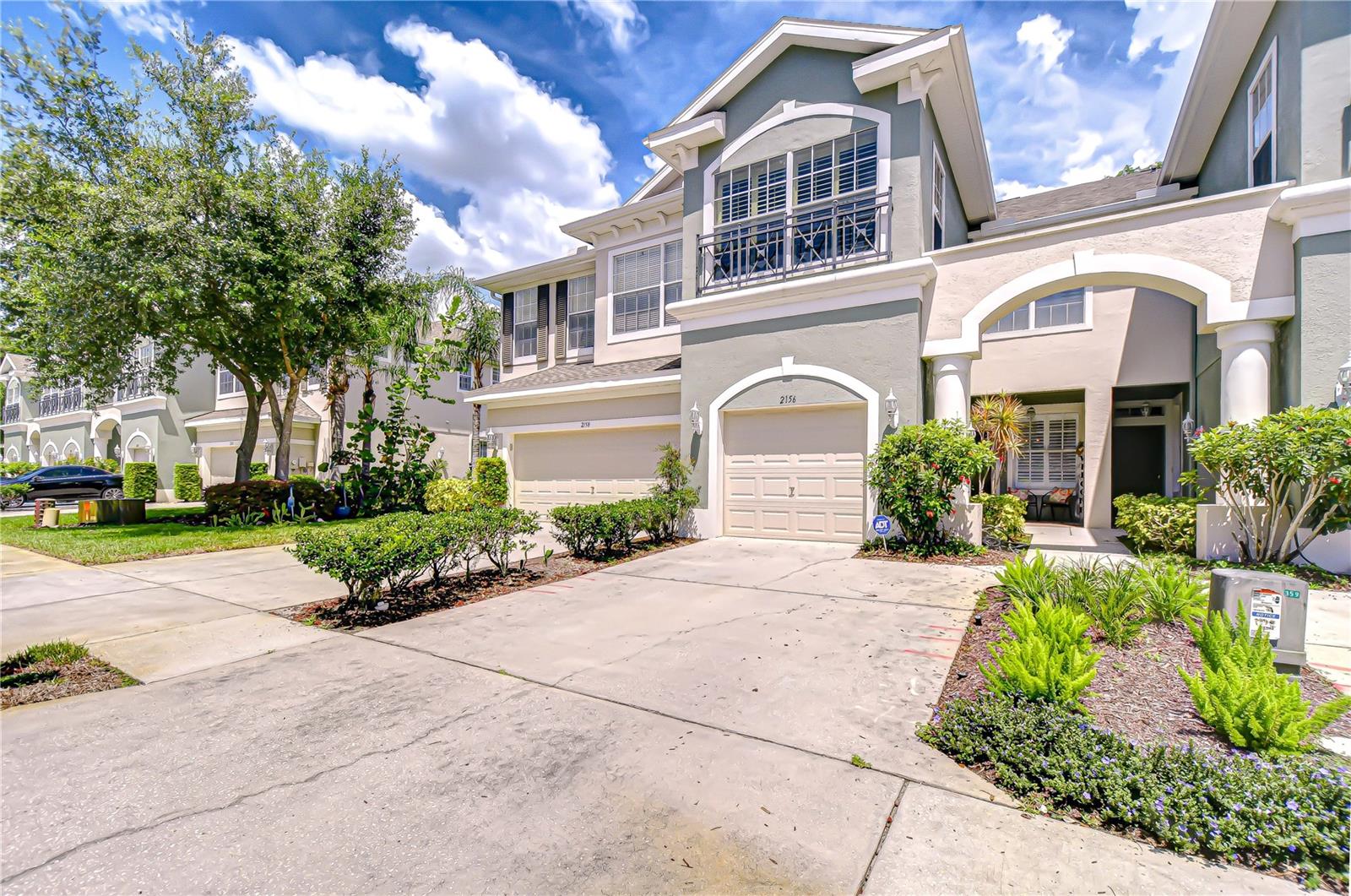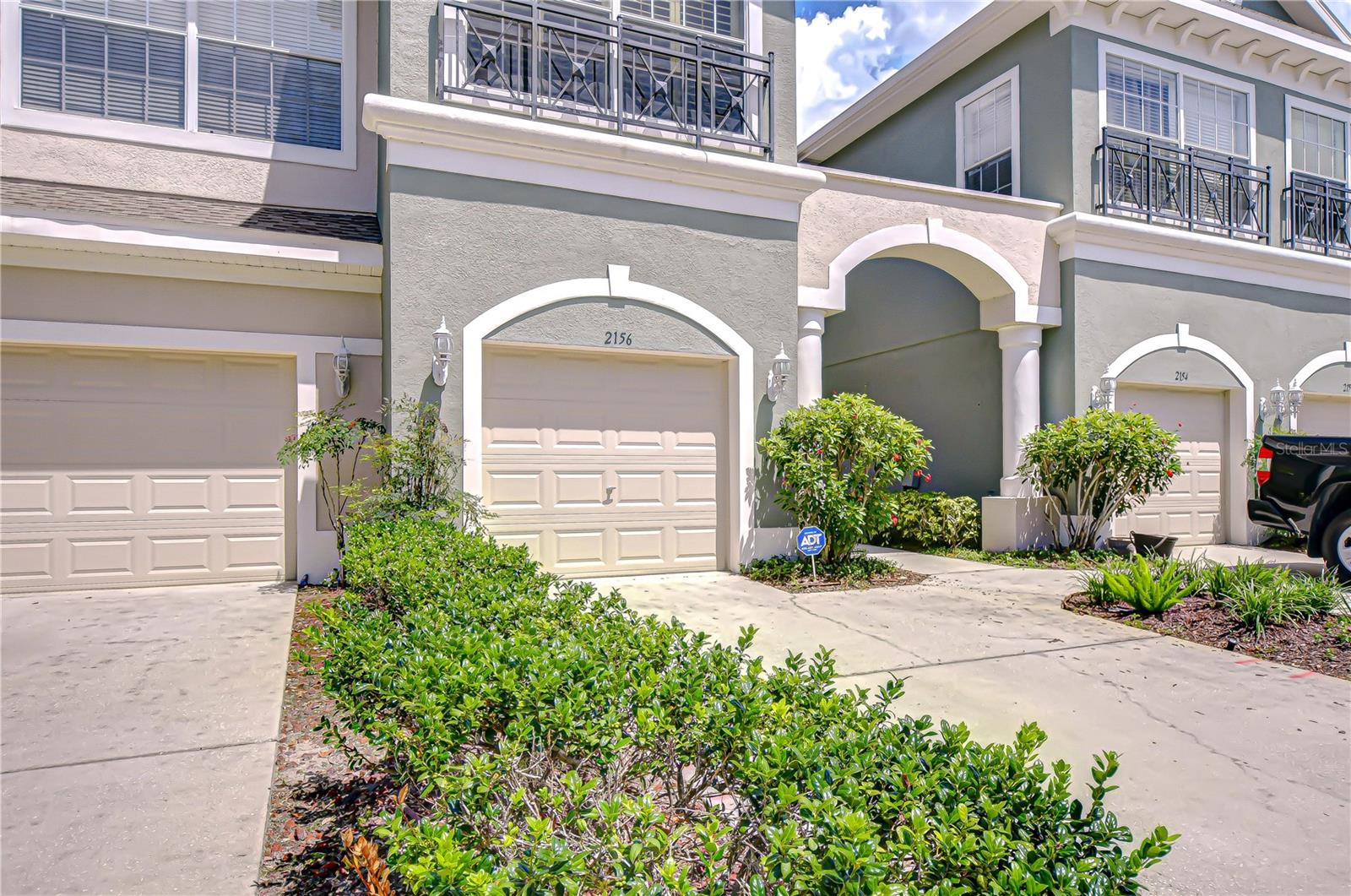


2156 Park Crescent Drive, Land O Lakes, FL 34639
$324,400
3
Beds
3
Baths
1,802
Sq Ft
Townhouse
Active
Listed by
Raymond Mihara
Mihara & Associates Inc.
Last updated:
July 22, 2025, 02:51 PM
MLS#
TB8408286
Source:
MFRMLS
About This Home
Home Facts
Townhouse
3 Baths
3 Bedrooms
Built in 2006
Price Summary
324,400
$180 per Sq. Ft.
MLS #:
TB8408286
Last Updated:
July 22, 2025, 02:51 PM
Added:
2 day(s) ago
Rooms & Interior
Bedrooms
Total Bedrooms:
3
Bathrooms
Total Bathrooms:
3
Full Bathrooms:
2
Interior
Living Area:
1,802 Sq. Ft.
Structure
Structure
Architectural Style:
Contemporary
Building Area:
2,266 Sq. Ft.
Year Built:
2006
Lot
Lot Size (Sq. Ft):
2,334
Finances & Disclosures
Price:
$324,400
Price per Sq. Ft:
$180 per Sq. Ft.
See this home in person
Attend an upcoming open house
Sat, Jul 26
01:00 PM - 03:00 PMSun, Jul 27
01:00 PM - 03:00 PMContact an Agent
Yes, I would like more information from Coldwell Banker. Please use and/or share my information with a Coldwell Banker agent to contact me about my real estate needs.
By clicking Contact I agree a Coldwell Banker Agent may contact me by phone or text message including by automated means and prerecorded messages about real estate services, and that I can access real estate services without providing my phone number. I acknowledge that I have read and agree to the Terms of Use and Privacy Notice.
Contact an Agent
Yes, I would like more information from Coldwell Banker. Please use and/or share my information with a Coldwell Banker agent to contact me about my real estate needs.
By clicking Contact I agree a Coldwell Banker Agent may contact me by phone or text message including by automated means and prerecorded messages about real estate services, and that I can access real estate services without providing my phone number. I acknowledge that I have read and agree to the Terms of Use and Privacy Notice.