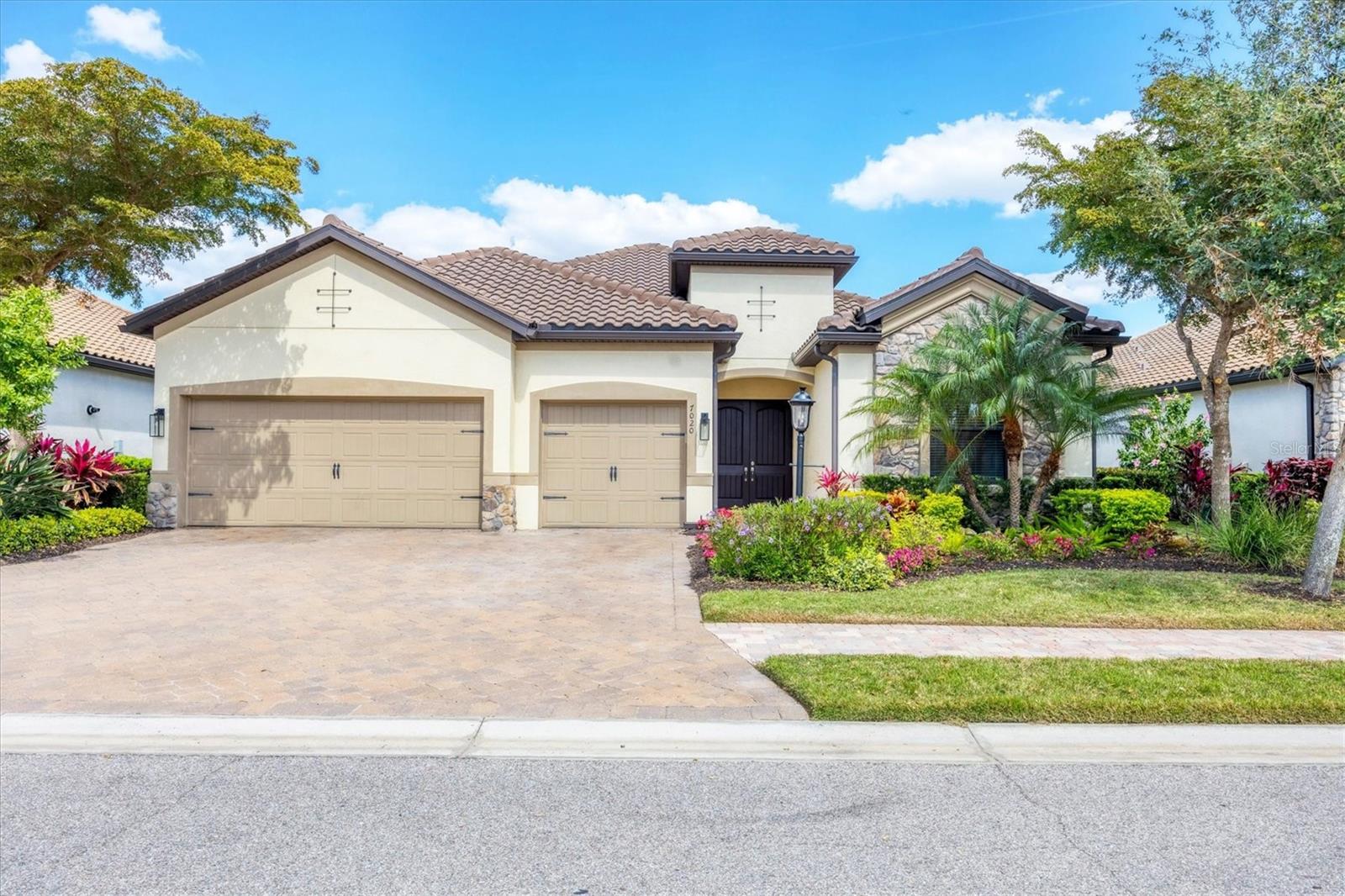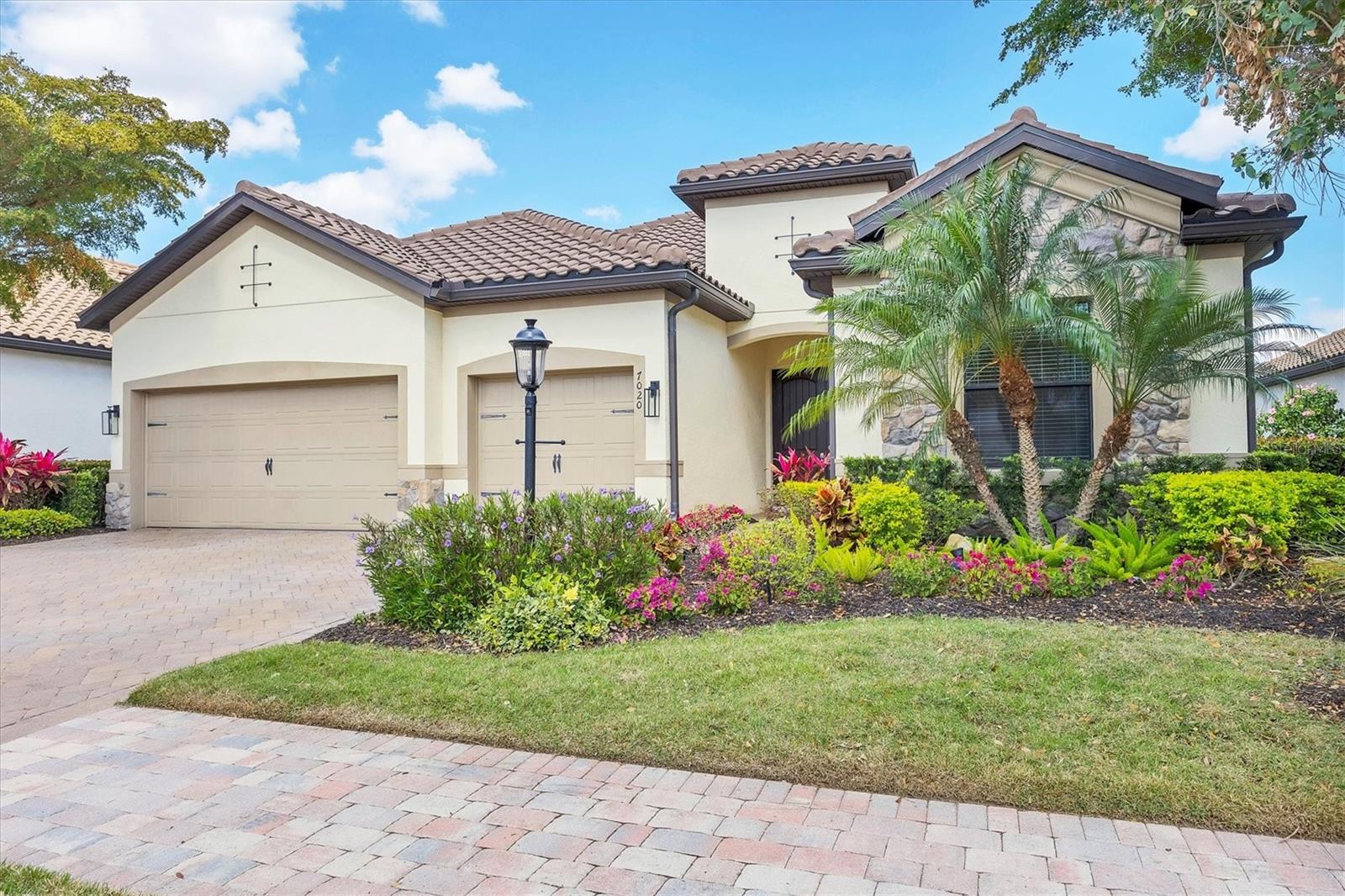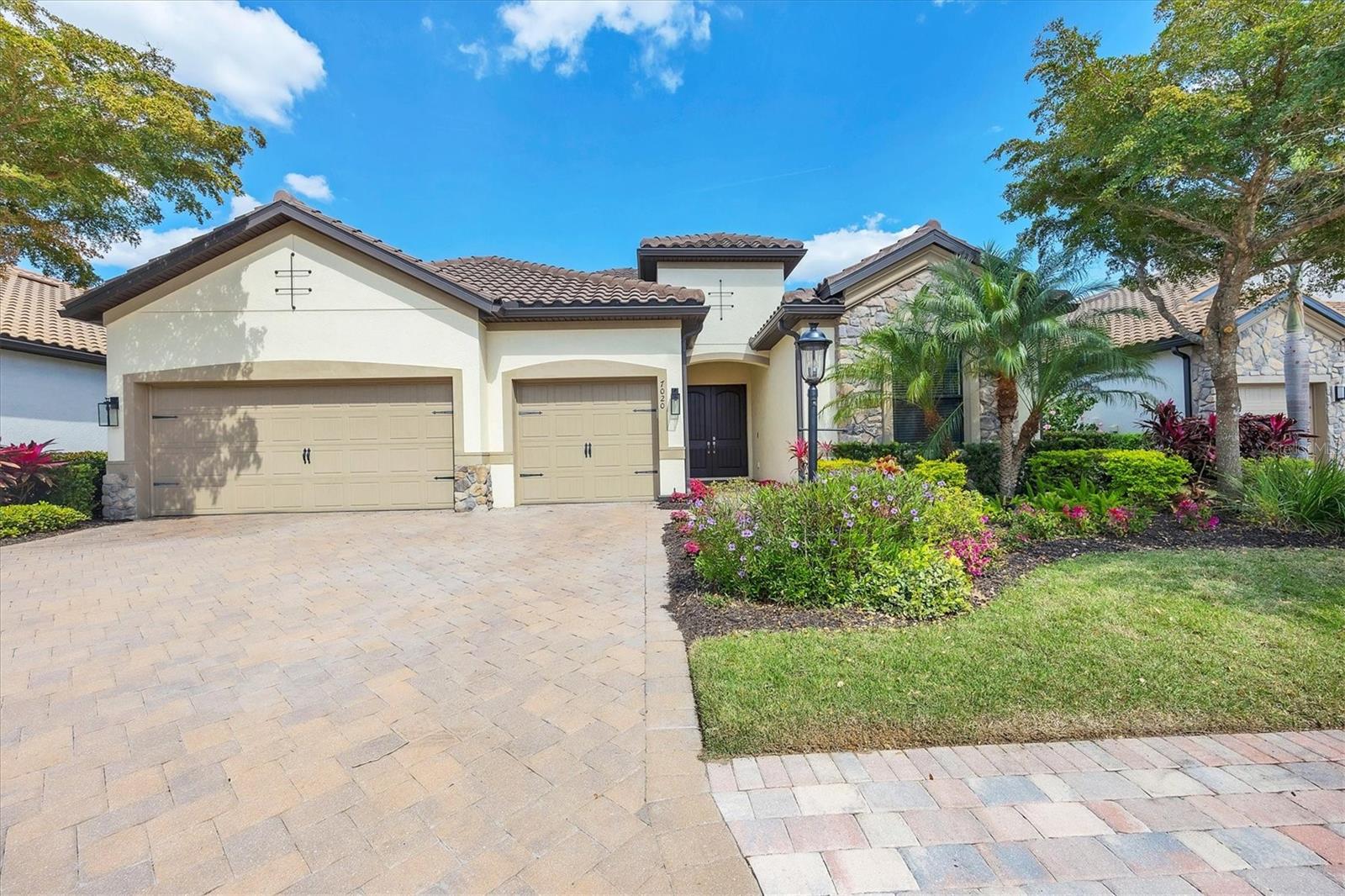


7020 Whittlebury Trail, Lakewood Ranch, FL 34202
Active
Listed by
Donna Soda
Joel Schemmel
Premier Sothebys Intl Realty
Last updated:
April 30, 2025, 12:04 PM
MLS#
A4625204
Source:
MFRMLS
About This Home
Home Facts
Single Family
3 Baths
3 Bedrooms
Built in 2018
Price Summary
995,000
$406 per Sq. Ft.
MLS #:
A4625204
Last Updated:
April 30, 2025, 12:04 PM
Added:
7 month(s) ago
Rooms & Interior
Bedrooms
Total Bedrooms:
3
Bathrooms
Total Bathrooms:
3
Full Bathrooms:
3
Interior
Living Area:
2,445 Sq. Ft.
Structure
Structure
Architectural Style:
Craftsman
Building Area:
3,307 Sq. Ft.
Year Built:
2018
Lot
Lot Size (Sq. Ft):
9,611
Finances & Disclosures
Price:
$995,000
Price per Sq. Ft:
$406 per Sq. Ft.
Contact an Agent
Yes, I would like more information from Coldwell Banker. Please use and/or share my information with a Coldwell Banker agent to contact me about my real estate needs.
By clicking Contact I agree a Coldwell Banker Agent may contact me by phone or text message including by automated means and prerecorded messages about real estate services, and that I can access real estate services without providing my phone number. I acknowledge that I have read and agree to the Terms of Use and Privacy Notice.
Contact an Agent
Yes, I would like more information from Coldwell Banker. Please use and/or share my information with a Coldwell Banker agent to contact me about my real estate needs.
By clicking Contact I agree a Coldwell Banker Agent may contact me by phone or text message including by automated means and prerecorded messages about real estate services, and that I can access real estate services without providing my phone number. I acknowledge that I have read and agree to the Terms of Use and Privacy Notice.