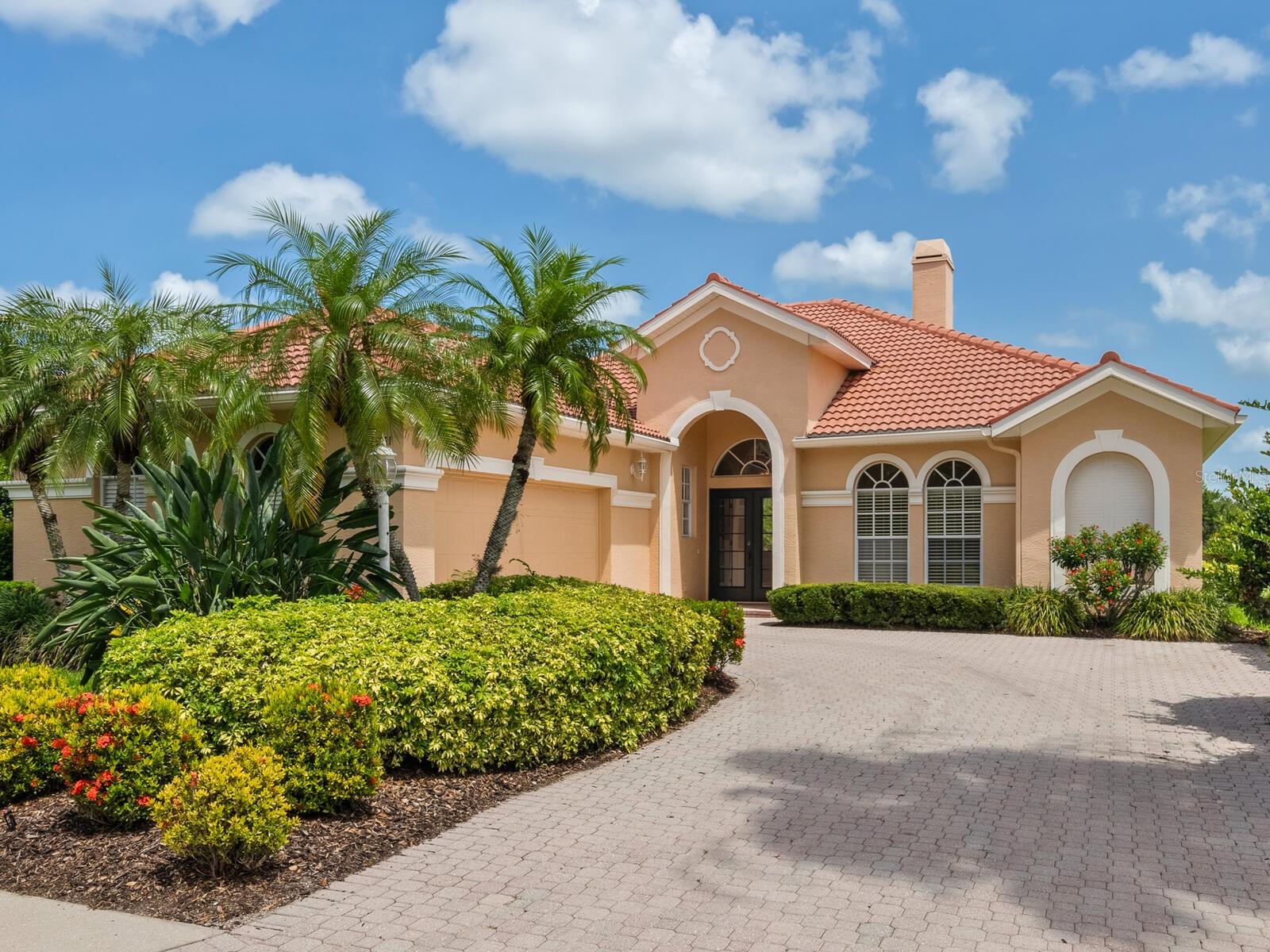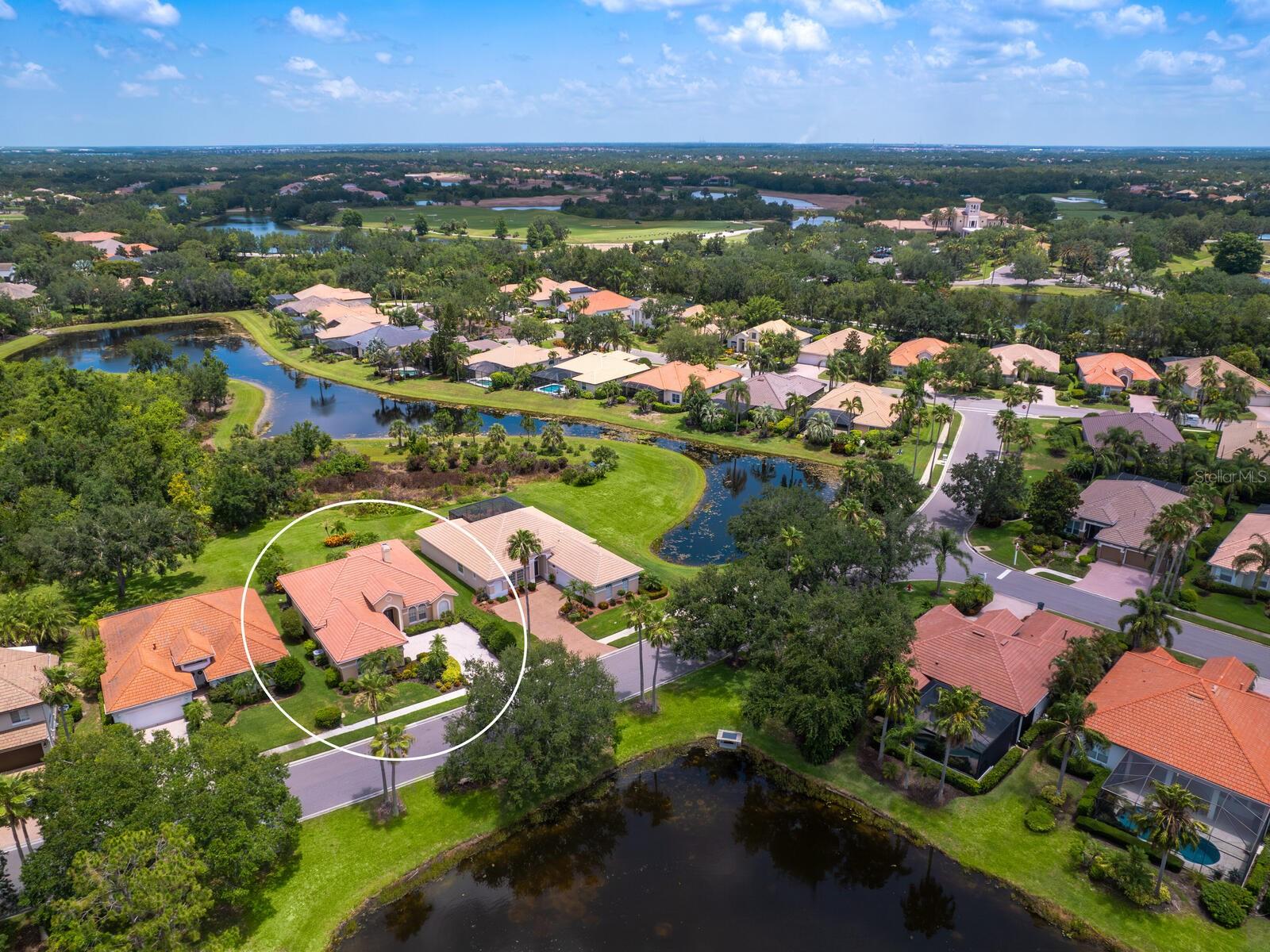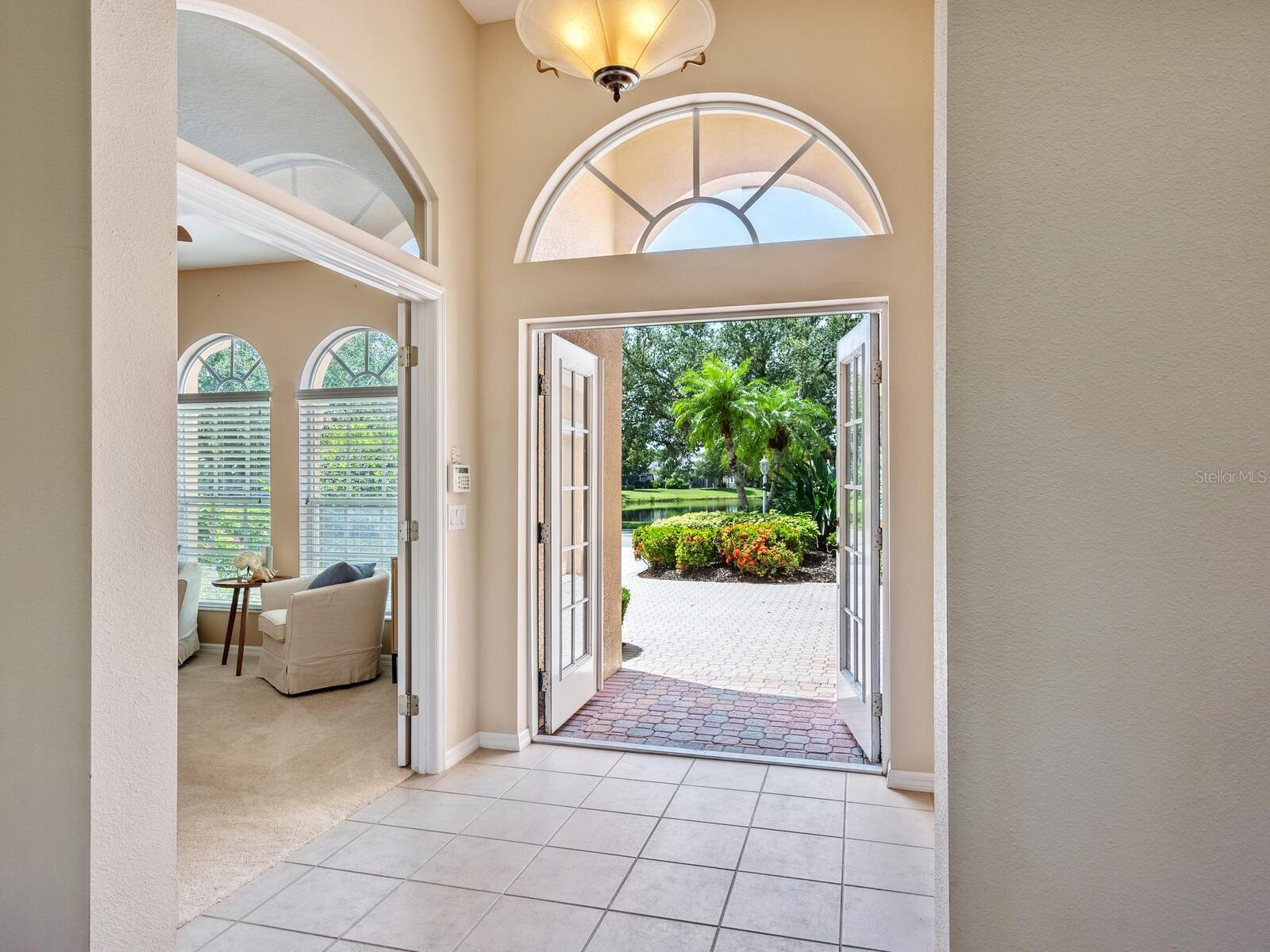


6851 Bay Hill Drive, Lakewood Ranch, FL 34202
Active
Listed by
Frank Lambert
Anita Lambert
Premier Sotheby'S International Realty
Last updated:
June 22, 2025, 03:09 PM
MLS#
A4655656
Source:
MFRMLS
About This Home
Home Facts
Single Family
2 Baths
2 Bedrooms
Built in 1999
Price Summary
599,000
$282 per Sq. Ft.
MLS #:
A4655656
Last Updated:
June 22, 2025, 03:09 PM
Added:
20 day(s) ago
Rooms & Interior
Bedrooms
Total Bedrooms:
2
Bathrooms
Total Bathrooms:
2
Full Bathrooms:
2
Interior
Living Area:
2,118 Sq. Ft.
Structure
Structure
Architectural Style:
Florida
Building Area:
2,930 Sq. Ft.
Year Built:
1999
Lot
Lot Size (Sq. Ft):
8,799
Finances & Disclosures
Price:
$599,000
Price per Sq. Ft:
$282 per Sq. Ft.
See this home in person
Attend an upcoming open house
Sat, Jun 28
04:00 AM - 06:00 PMContact an Agent
Yes, I would like more information from Coldwell Banker. Please use and/or share my information with a Coldwell Banker agent to contact me about my real estate needs.
By clicking Contact I agree a Coldwell Banker Agent may contact me by phone or text message including by automated means and prerecorded messages about real estate services, and that I can access real estate services without providing my phone number. I acknowledge that I have read and agree to the Terms of Use and Privacy Notice.
Contact an Agent
Yes, I would like more information from Coldwell Banker. Please use and/or share my information with a Coldwell Banker agent to contact me about my real estate needs.
By clicking Contact I agree a Coldwell Banker Agent may contact me by phone or text message including by automated means and prerecorded messages about real estate services, and that I can access real estate services without providing my phone number. I acknowledge that I have read and agree to the Terms of Use and Privacy Notice.