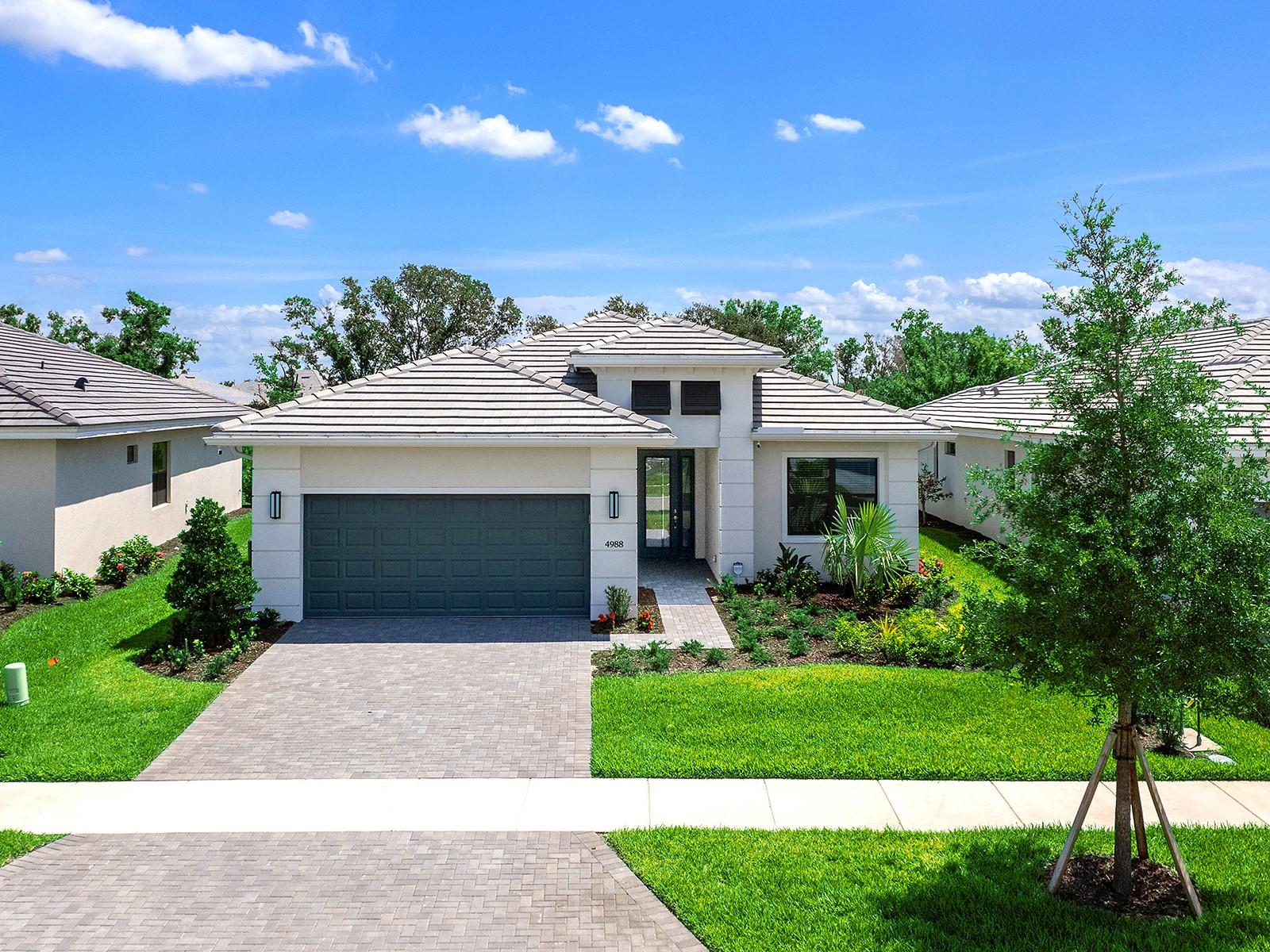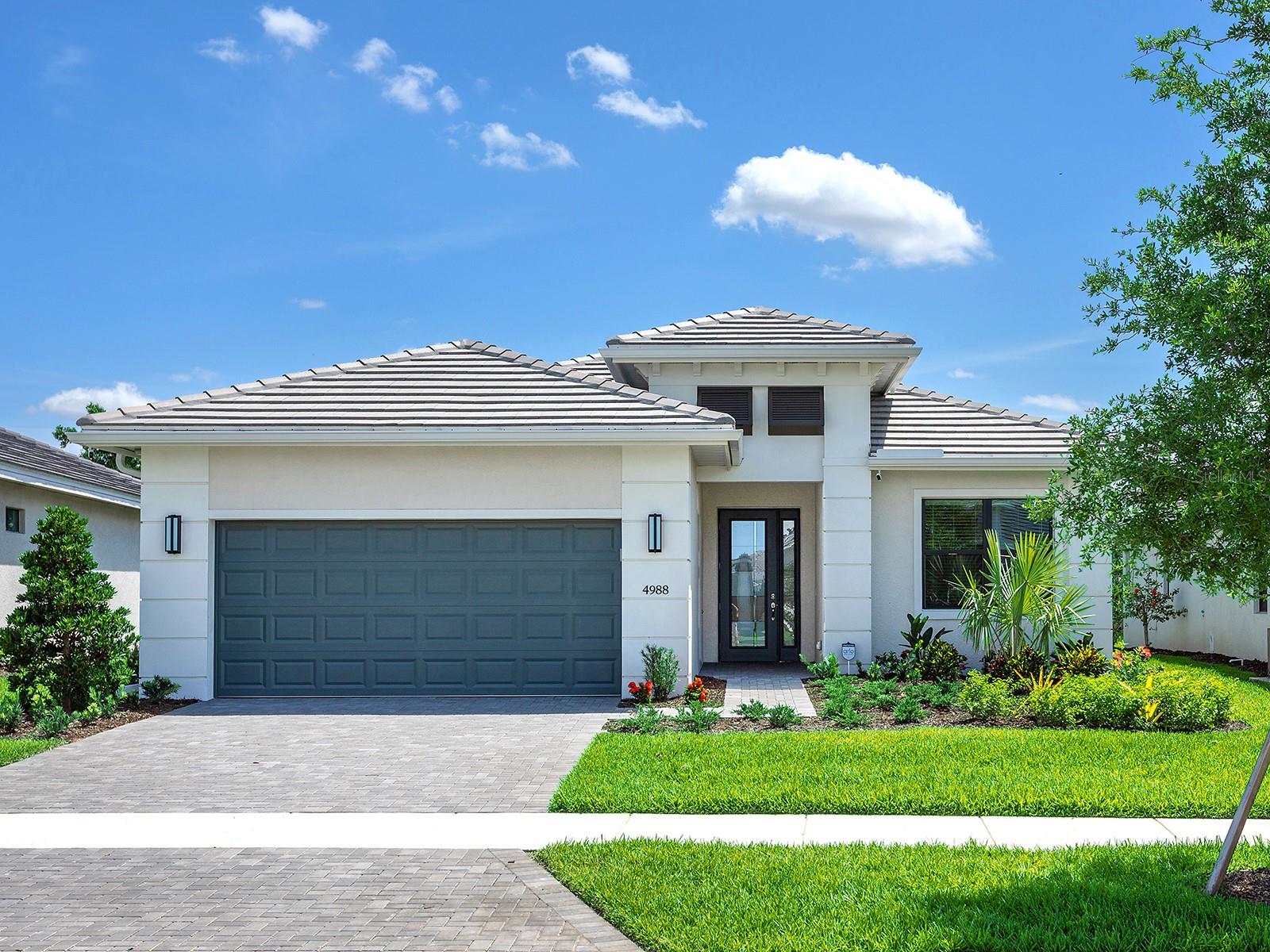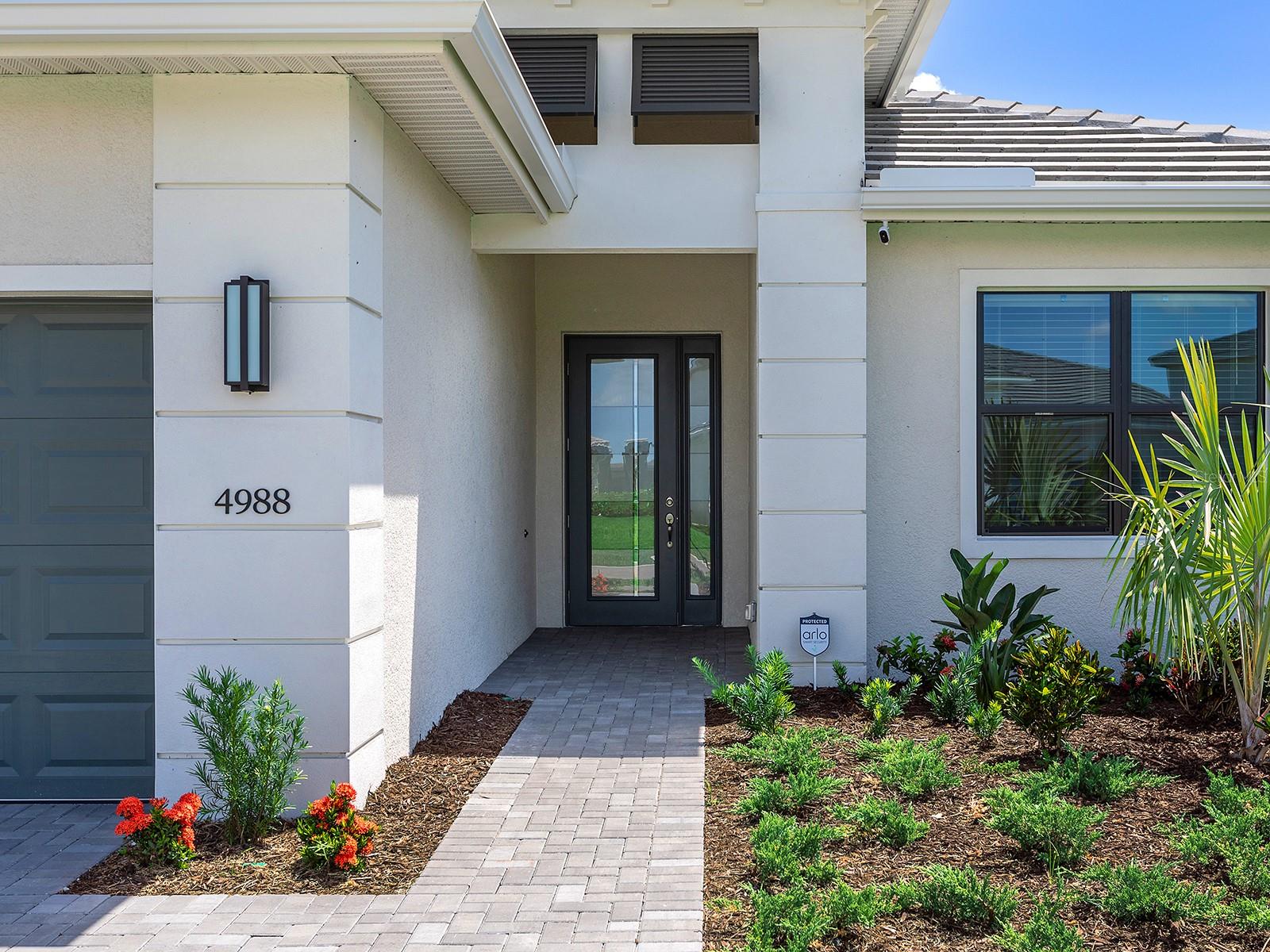


4988 Fairhope Circle, Lakewood Ranch, FL 34211
Active
Listed by
Mark Coon
Premier Sotheby'S International Realty
Last updated:
August 27, 2025, 12:12 PM
MLS#
A4654199
Source:
MFRMLS
About This Home
Home Facts
Single Family
3 Baths
3 Bedrooms
Built in 2025
Price Summary
799,000
$344 per Sq. Ft.
MLS #:
A4654199
Last Updated:
August 27, 2025, 12:12 PM
Added:
3 month(s) ago
Rooms & Interior
Bedrooms
Total Bedrooms:
3
Bathrooms
Total Bathrooms:
3
Full Bathrooms:
3
Interior
Living Area:
2,318 Sq. Ft.
Structure
Structure
Architectural Style:
Florida
Building Area:
3,082 Sq. Ft.
Year Built:
2025
Lot
Lot Size (Sq. Ft):
7,459
Finances & Disclosures
Price:
$799,000
Price per Sq. Ft:
$344 per Sq. Ft.
Contact an Agent
Yes, I would like more information from Coldwell Banker. Please use and/or share my information with a Coldwell Banker agent to contact me about my real estate needs.
By clicking Contact I agree a Coldwell Banker Agent may contact me by phone or text message including by automated means and prerecorded messages about real estate services, and that I can access real estate services without providing my phone number. I acknowledge that I have read and agree to the Terms of Use and Privacy Notice.
Contact an Agent
Yes, I would like more information from Coldwell Banker. Please use and/or share my information with a Coldwell Banker agent to contact me about my real estate needs.
By clicking Contact I agree a Coldwell Banker Agent may contact me by phone or text message including by automated means and prerecorded messages about real estate services, and that I can access real estate services without providing my phone number. I acknowledge that I have read and agree to the Terms of Use and Privacy Notice.