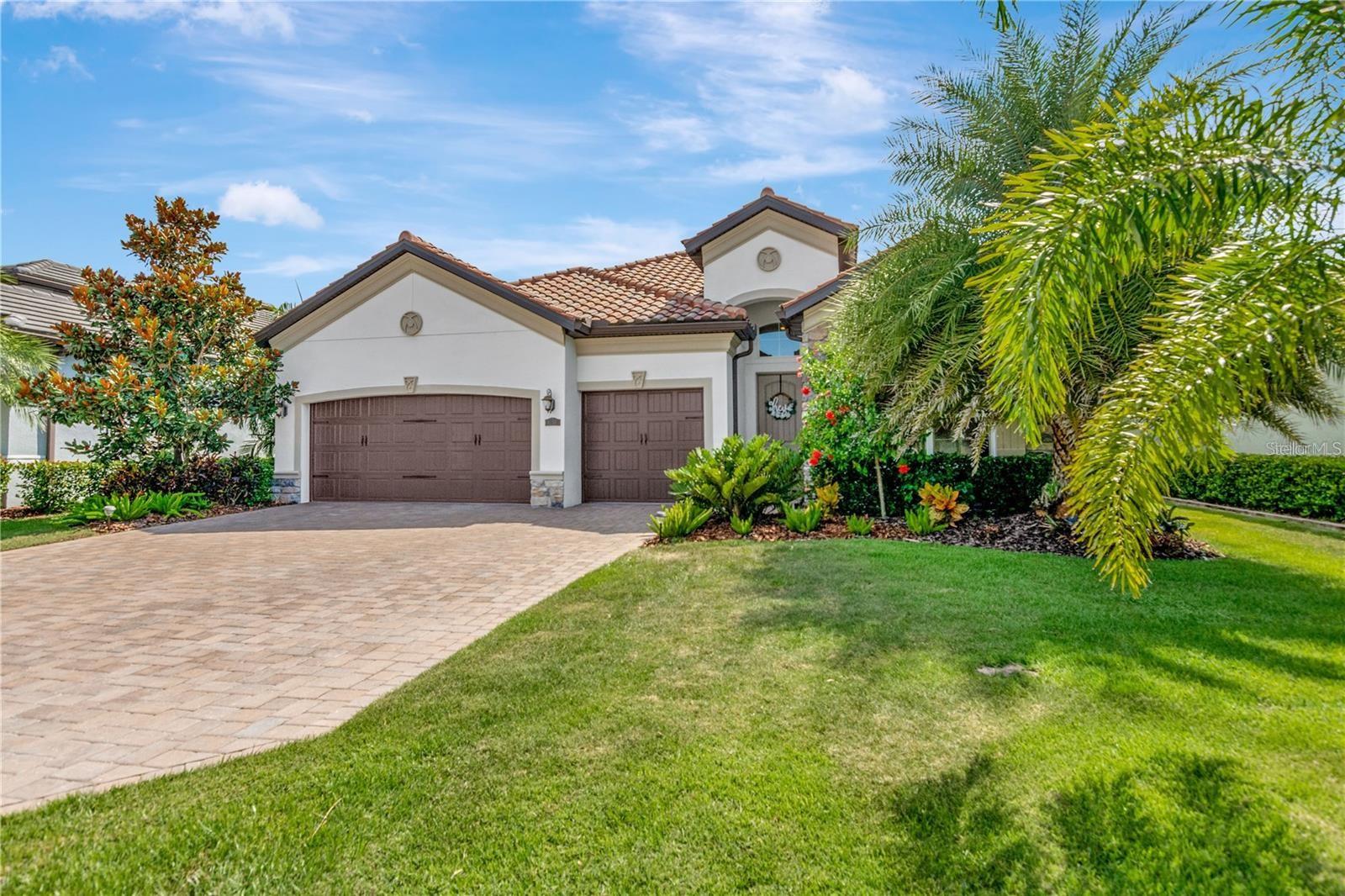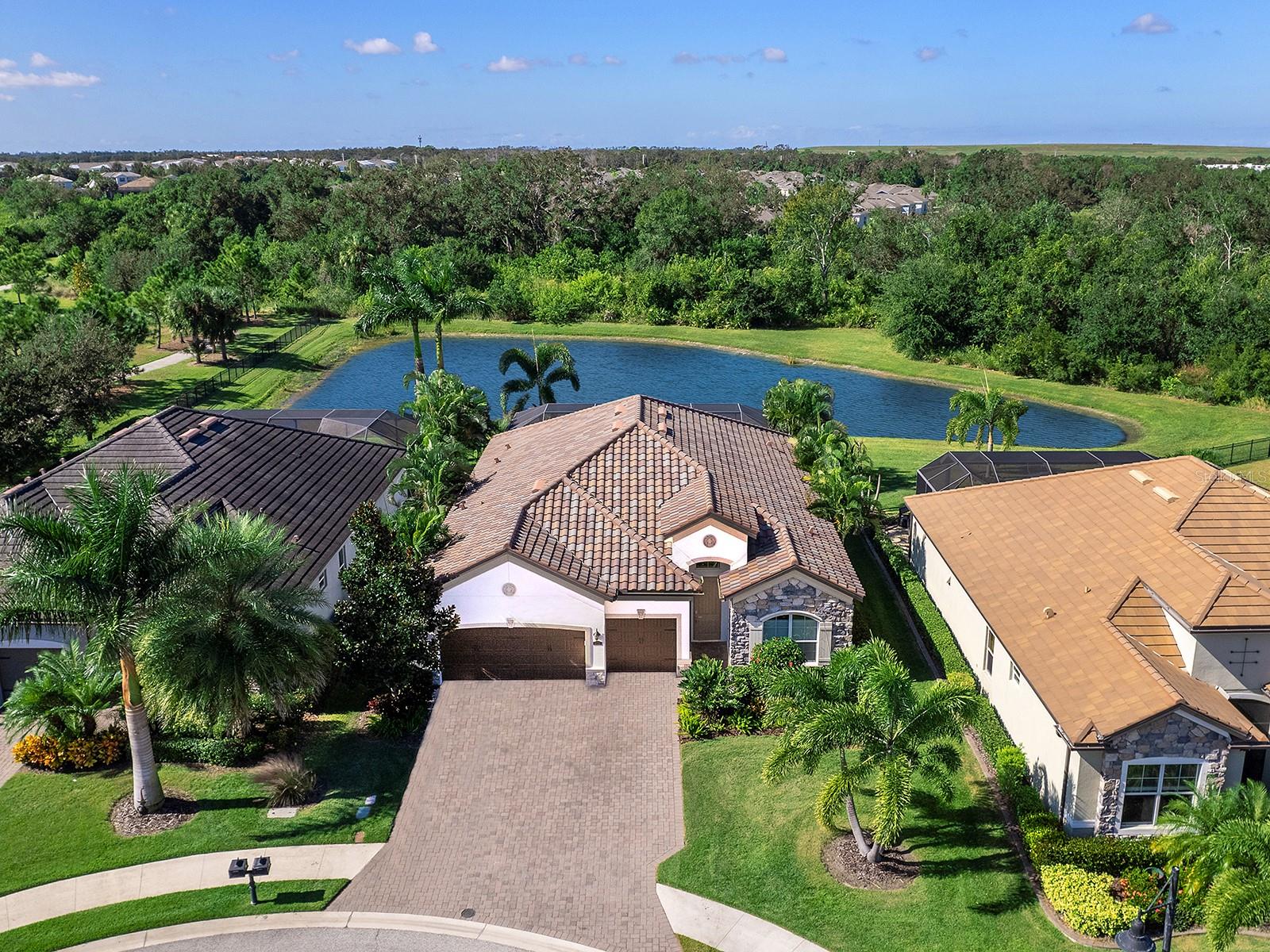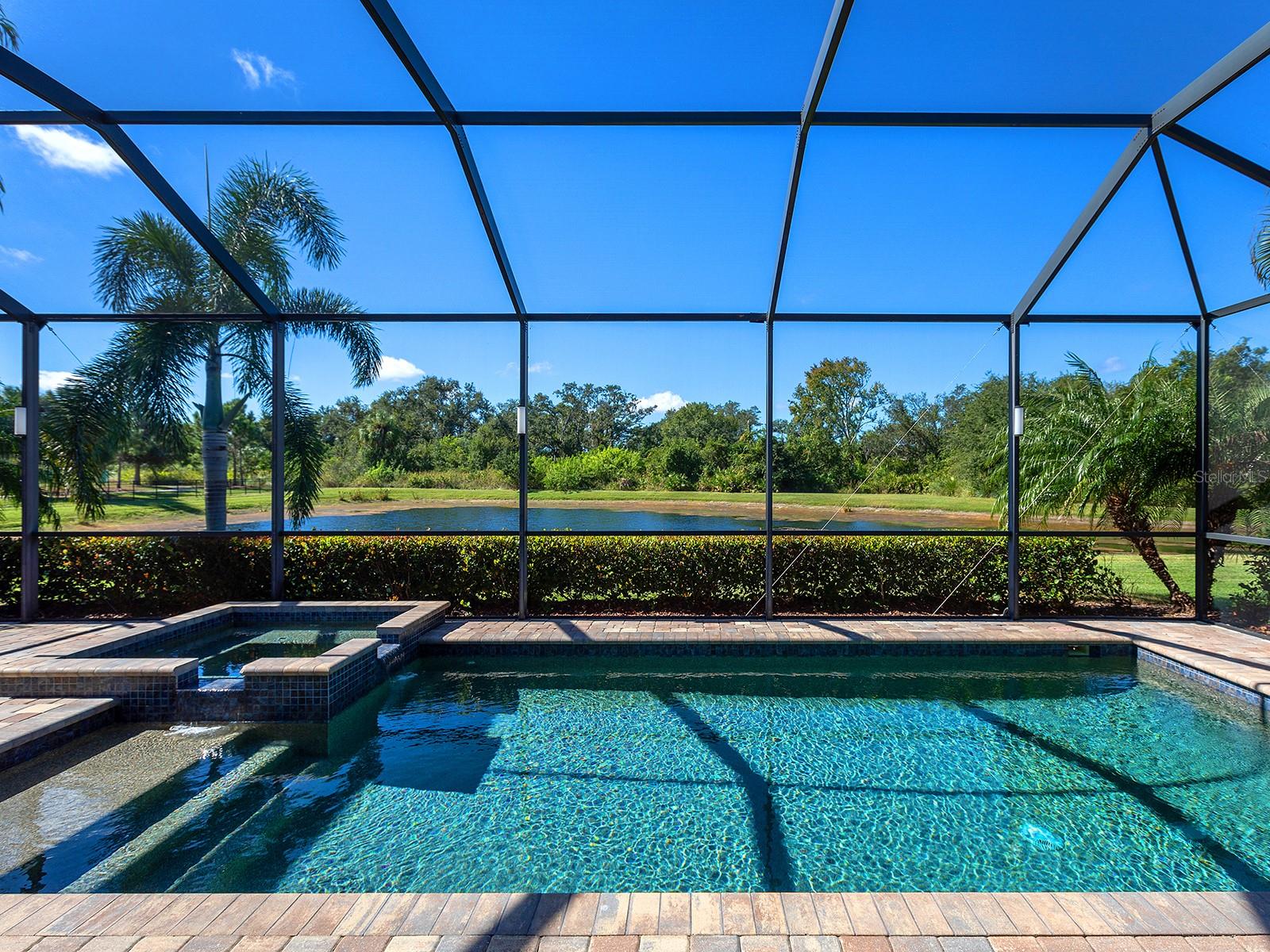3020 Starwood Court, Lakewood Ranch, FL 34211
$850,000
4
Beds
3
Baths
2,287
Sq Ft
Single Family
Active
Listed by
Bridgett Tackett-Byzewski
Robert Sherman
Premier Sotheby'S International Realty
Last updated:
November 6, 2025, 12:46 PM
MLS#
A4670224
Source:
MFRMLS
About This Home
Home Facts
Single Family
3 Baths
4 Bedrooms
Built in 2019
Price Summary
850,000
$371 per Sq. Ft.
MLS #:
A4670224
Last Updated:
November 6, 2025, 12:46 PM
Added:
8 day(s) ago
Rooms & Interior
Bedrooms
Total Bedrooms:
4
Bathrooms
Total Bathrooms:
3
Full Bathrooms:
3
Interior
Living Area:
2,287 Sq. Ft.
Structure
Structure
Building Area:
3,059 Sq. Ft.
Year Built:
2019
Lot
Lot Size (Sq. Ft):
8,581
Finances & Disclosures
Price:
$850,000
Price per Sq. Ft:
$371 per Sq. Ft.
Contact an Agent
Yes, I would like more information from Coldwell Banker. Please use and/or share my information with a Coldwell Banker agent to contact me about my real estate needs.
By clicking Contact I agree a Coldwell Banker Agent may contact me by phone or text message including by automated means and prerecorded messages about real estate services, and that I can access real estate services without providing my phone number. I acknowledge that I have read and agree to the Terms of Use and Privacy Notice.
Contact an Agent
Yes, I would like more information from Coldwell Banker. Please use and/or share my information with a Coldwell Banker agent to contact me about my real estate needs.
By clicking Contact I agree a Coldwell Banker Agent may contact me by phone or text message including by automated means and prerecorded messages about real estate services, and that I can access real estate services without providing my phone number. I acknowledge that I have read and agree to the Terms of Use and Privacy Notice.


