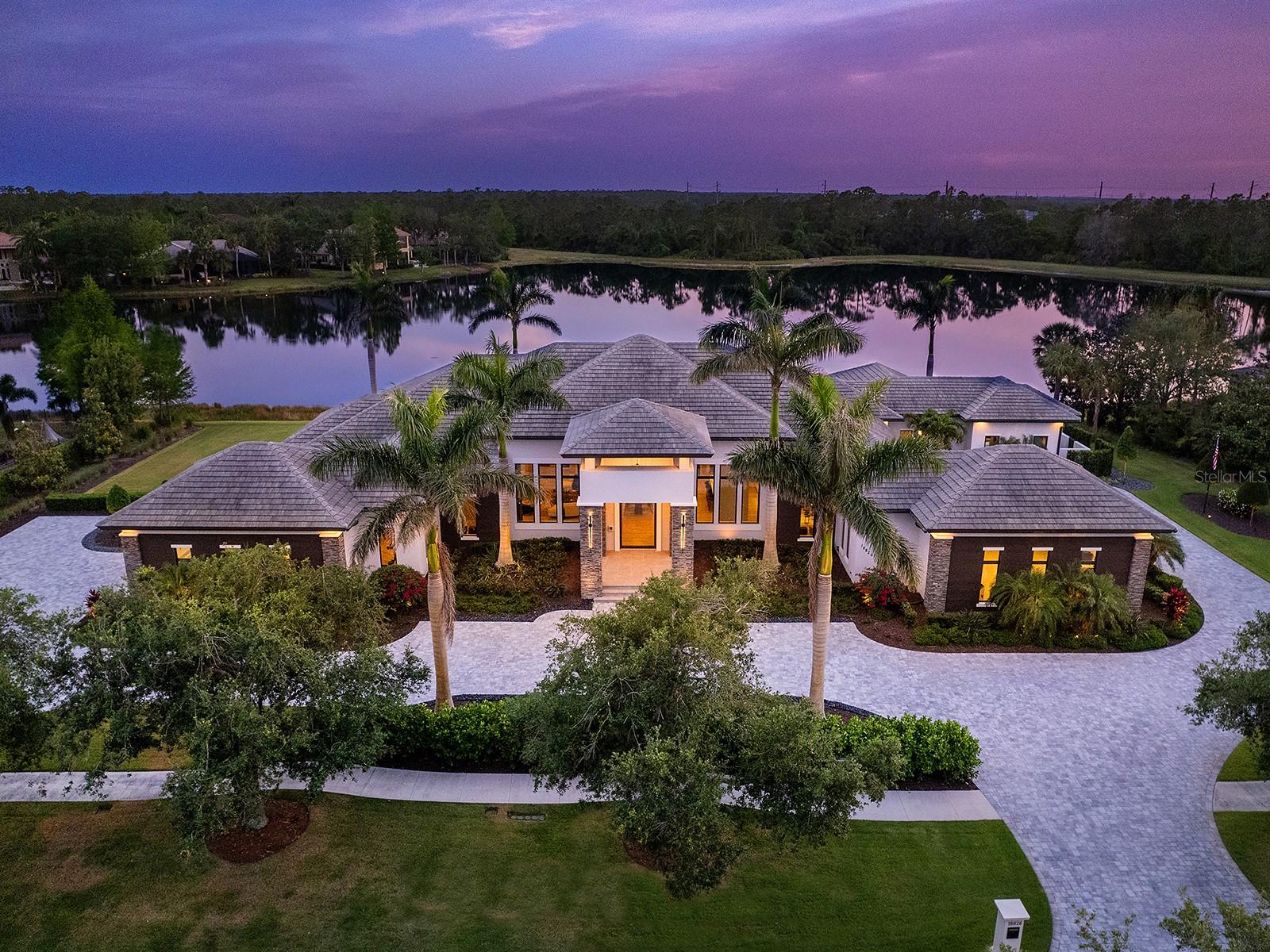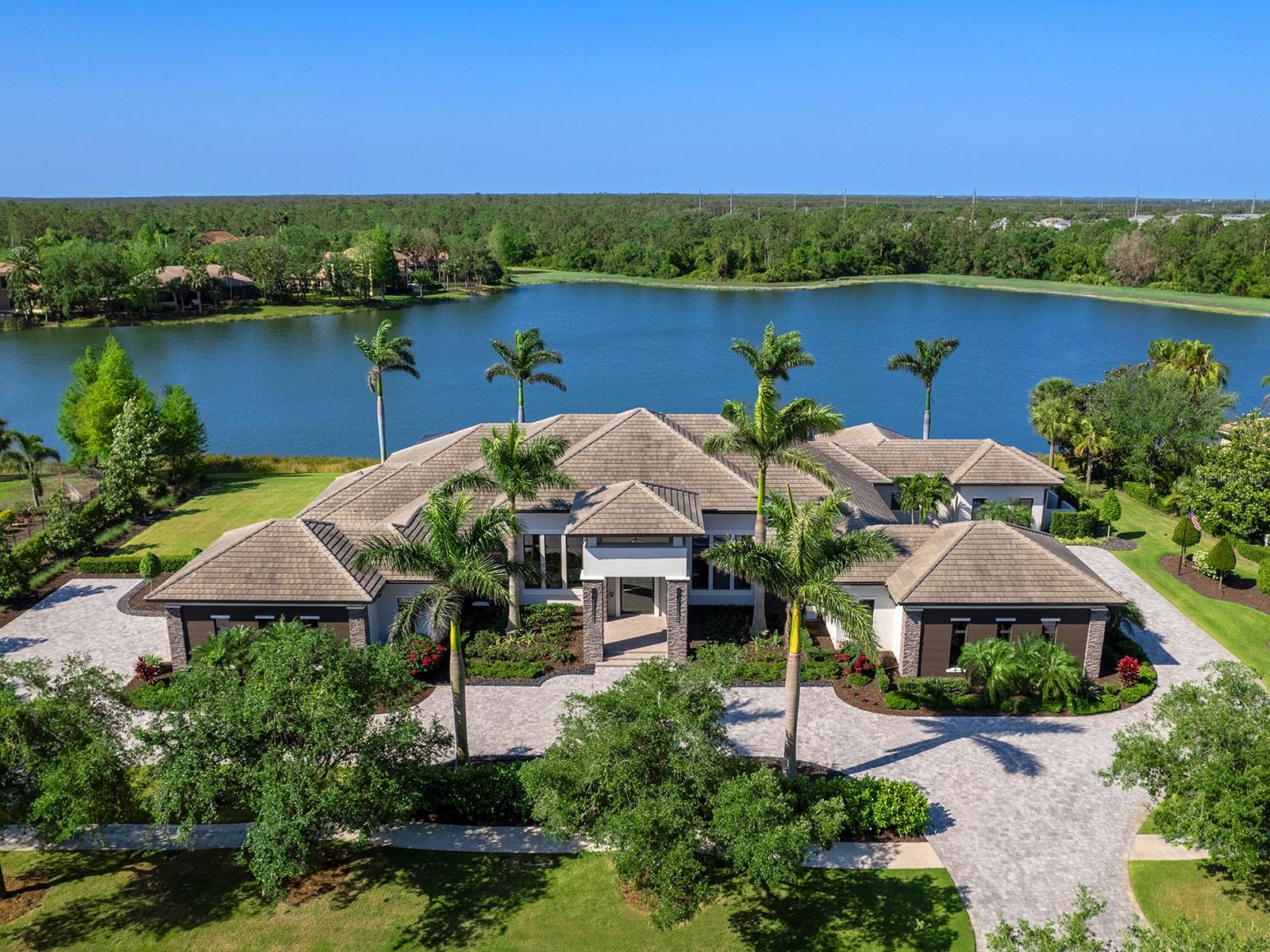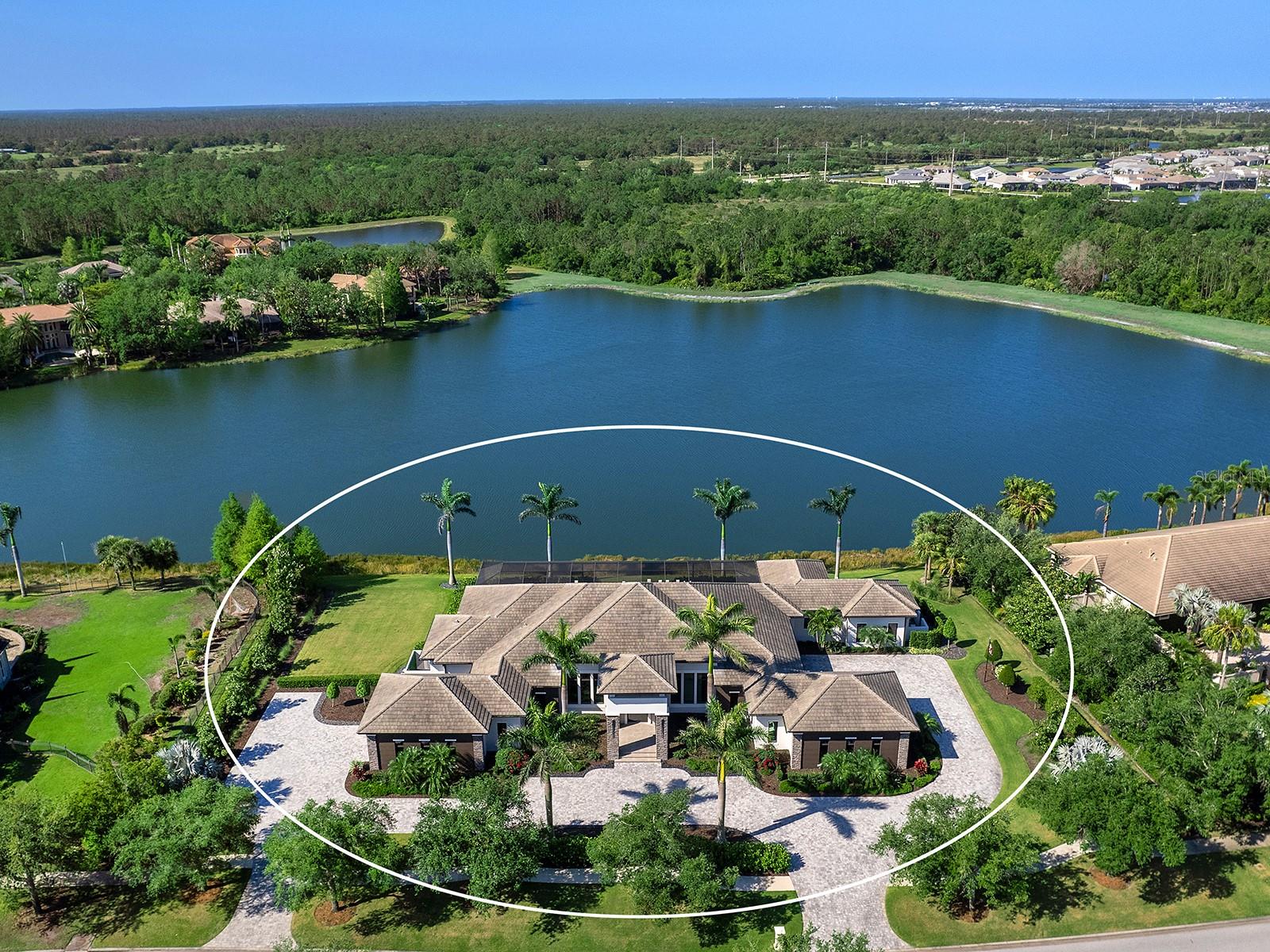18826 Ganton Avenue, Lakewood Ranch, FL 34202
$7,499,000
4
Beds
5
Baths
6,599
Sq Ft
Single Family
Active
Listed by
Donna Soda
Joel Schemmel
Premier Sothebys Intl Realty
Last updated:
May 3, 2025, 12:12 PM
MLS#
A4649665
Source:
MFRMLS
About This Home
Home Facts
Single Family
5 Baths
4 Bedrooms
Built in 2021
Price Summary
7,499,000
$1,136 per Sq. Ft.
MLS #:
A4649665
Last Updated:
May 3, 2025, 12:12 PM
Added:
8 day(s) ago
Rooms & Interior
Bedrooms
Total Bedrooms:
4
Bathrooms
Total Bathrooms:
5
Full Bathrooms:
4
Interior
Living Area:
6,599 Sq. Ft.
Structure
Structure
Architectural Style:
Custom
Building Area:
9,070 Sq. Ft.
Year Built:
2021
Lot
Lot Size (Sq. Ft):
44,357
Finances & Disclosures
Price:
$7,499,000
Price per Sq. Ft:
$1,136 per Sq. Ft.
Contact an Agent
Yes, I would like more information from Coldwell Banker. Please use and/or share my information with a Coldwell Banker agent to contact me about my real estate needs.
By clicking Contact I agree a Coldwell Banker Agent may contact me by phone or text message including by automated means and prerecorded messages about real estate services, and that I can access real estate services without providing my phone number. I acknowledge that I have read and agree to the Terms of Use and Privacy Notice.
Contact an Agent
Yes, I would like more information from Coldwell Banker. Please use and/or share my information with a Coldwell Banker agent to contact me about my real estate needs.
By clicking Contact I agree a Coldwell Banker Agent may contact me by phone or text message including by automated means and prerecorded messages about real estate services, and that I can access real estate services without providing my phone number. I acknowledge that I have read and agree to the Terms of Use and Privacy Notice.


