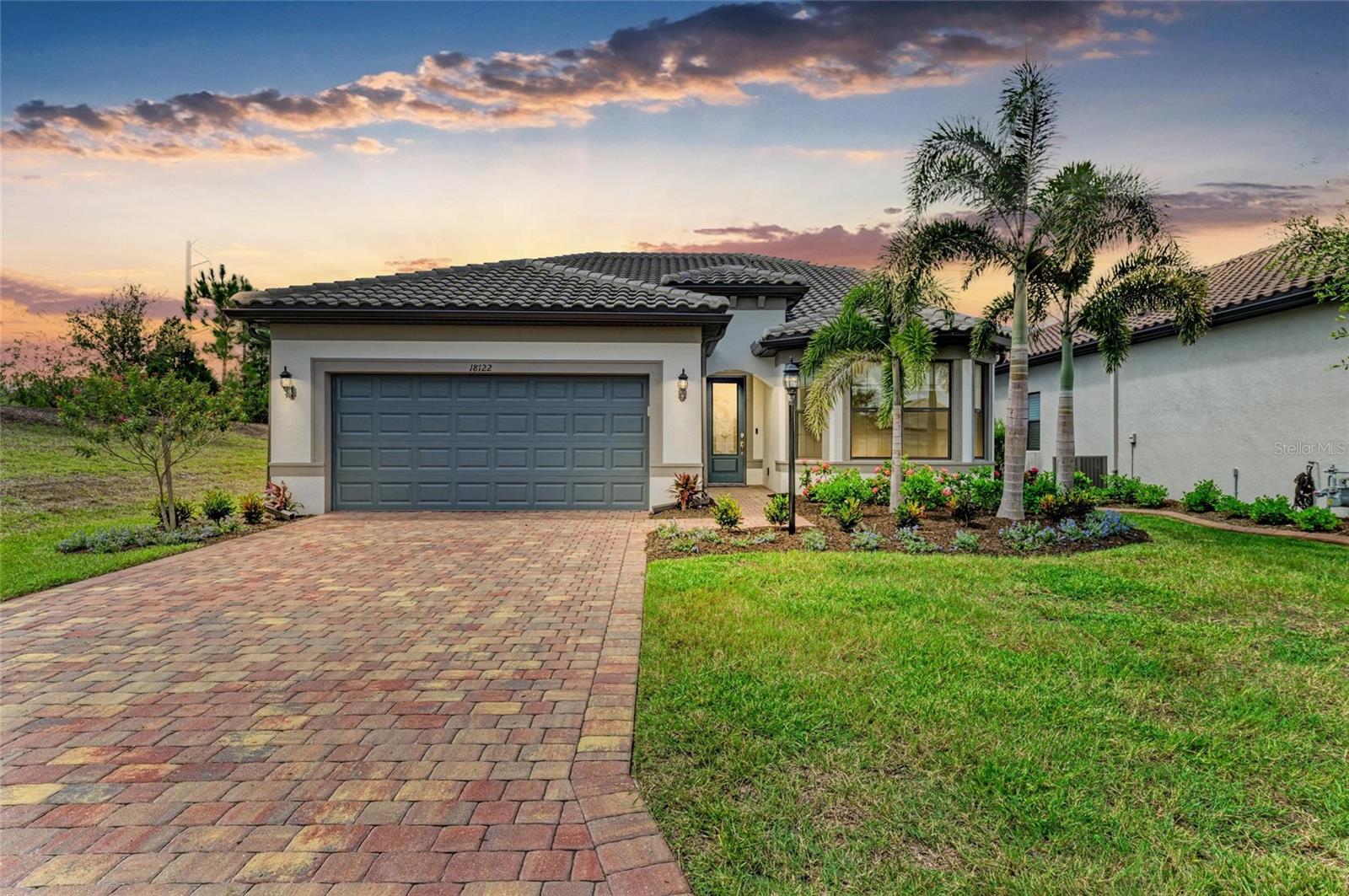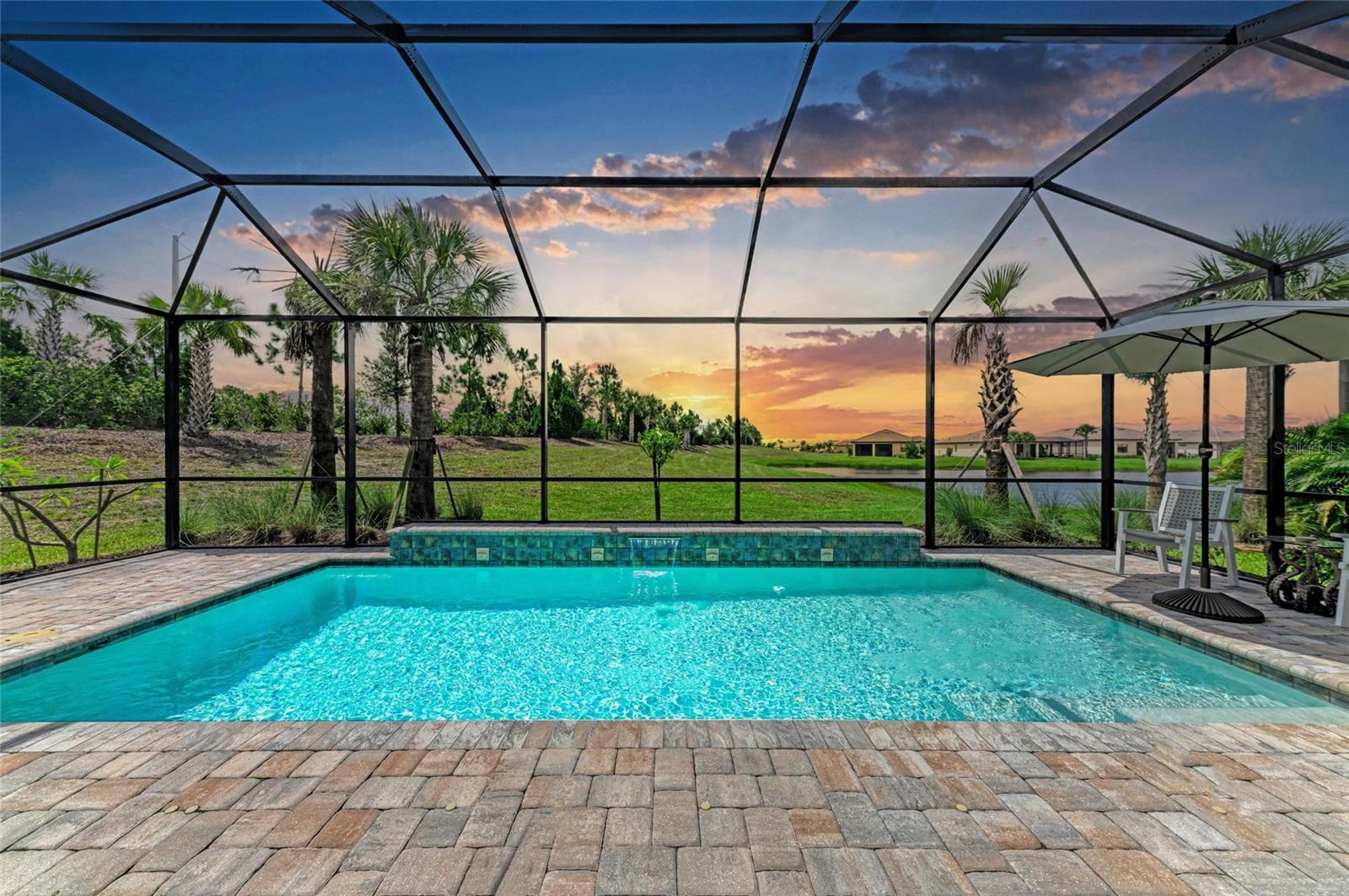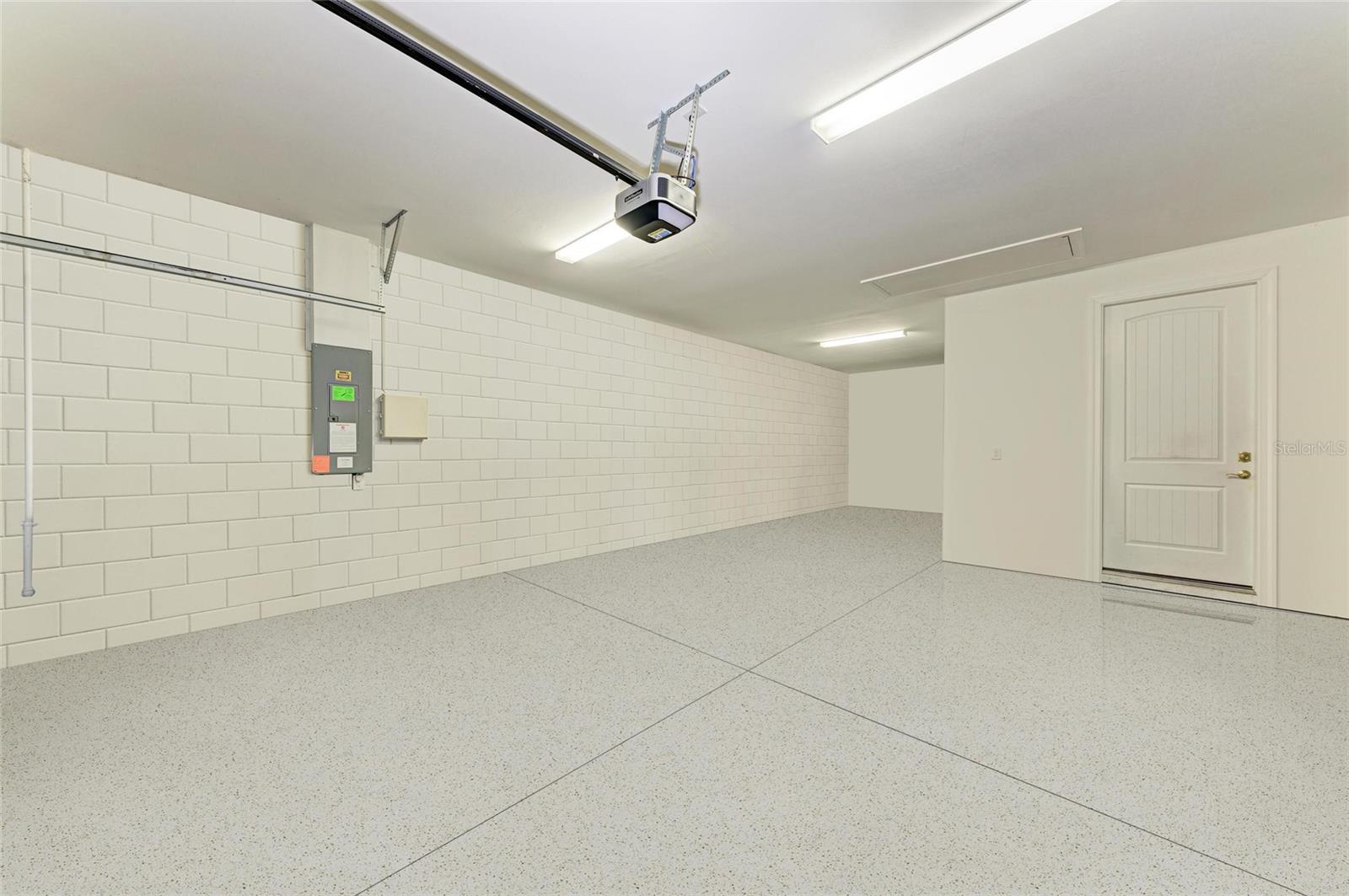18122 Harwich Place, Lakewood Ranch, FL 34202
$869,000
3
Beds
3
Baths
2,917
Sq Ft
Single Family
Active
Listed by
Georgia Pizzarelli
Arista Realty Group, LLC.
Last updated:
August 2, 2025, 12:30 PM
MLS#
A4660669
Source:
MFRMLS
About This Home
Home Facts
Single Family
3 Baths
3 Bedrooms
Built in 2022
Price Summary
869,000
$297 per Sq. Ft.
MLS #:
A4660669
Last Updated:
August 2, 2025, 12:30 PM
Added:
6 day(s) ago
Rooms & Interior
Bedrooms
Total Bedrooms:
3
Bathrooms
Total Bathrooms:
3
Full Bathrooms:
3
Interior
Living Area:
2,917 Sq. Ft.
Structure
Structure
Building Area:
3,959 Sq. Ft.
Year Built:
2022
Lot
Lot Size (Sq. Ft):
7,065
Finances & Disclosures
Price:
$869,000
Price per Sq. Ft:
$297 per Sq. Ft.
Contact an Agent
Yes, I would like more information from Coldwell Banker. Please use and/or share my information with a Coldwell Banker agent to contact me about my real estate needs.
By clicking Contact I agree a Coldwell Banker Agent may contact me by phone or text message including by automated means and prerecorded messages about real estate services, and that I can access real estate services without providing my phone number. I acknowledge that I have read and agree to the Terms of Use and Privacy Notice.
Contact an Agent
Yes, I would like more information from Coldwell Banker. Please use and/or share my information with a Coldwell Banker agent to contact me about my real estate needs.
By clicking Contact I agree a Coldwell Banker Agent may contact me by phone or text message including by automated means and prerecorded messages about real estate services, and that I can access real estate services without providing my phone number. I acknowledge that I have read and agree to the Terms of Use and Privacy Notice.


