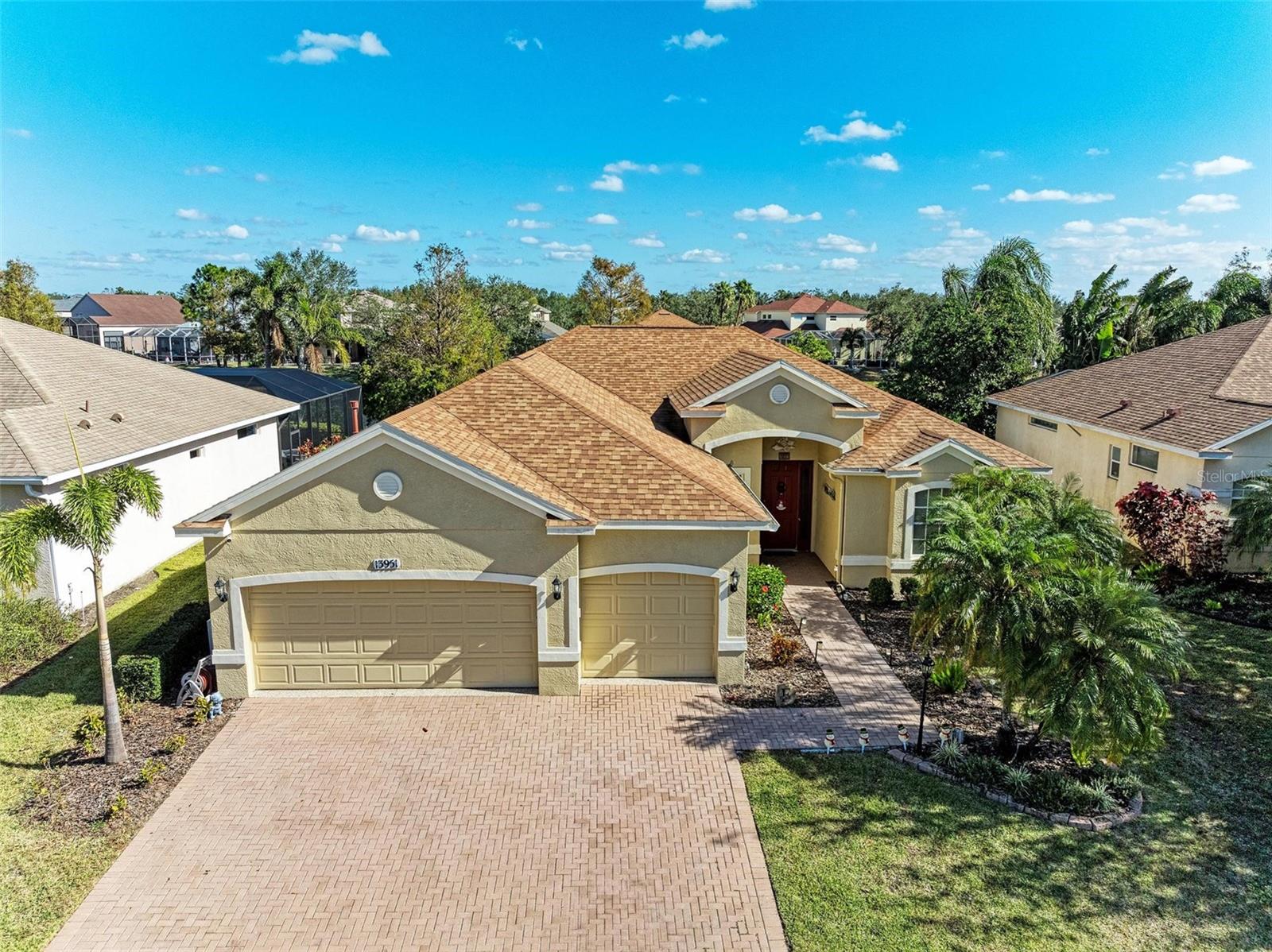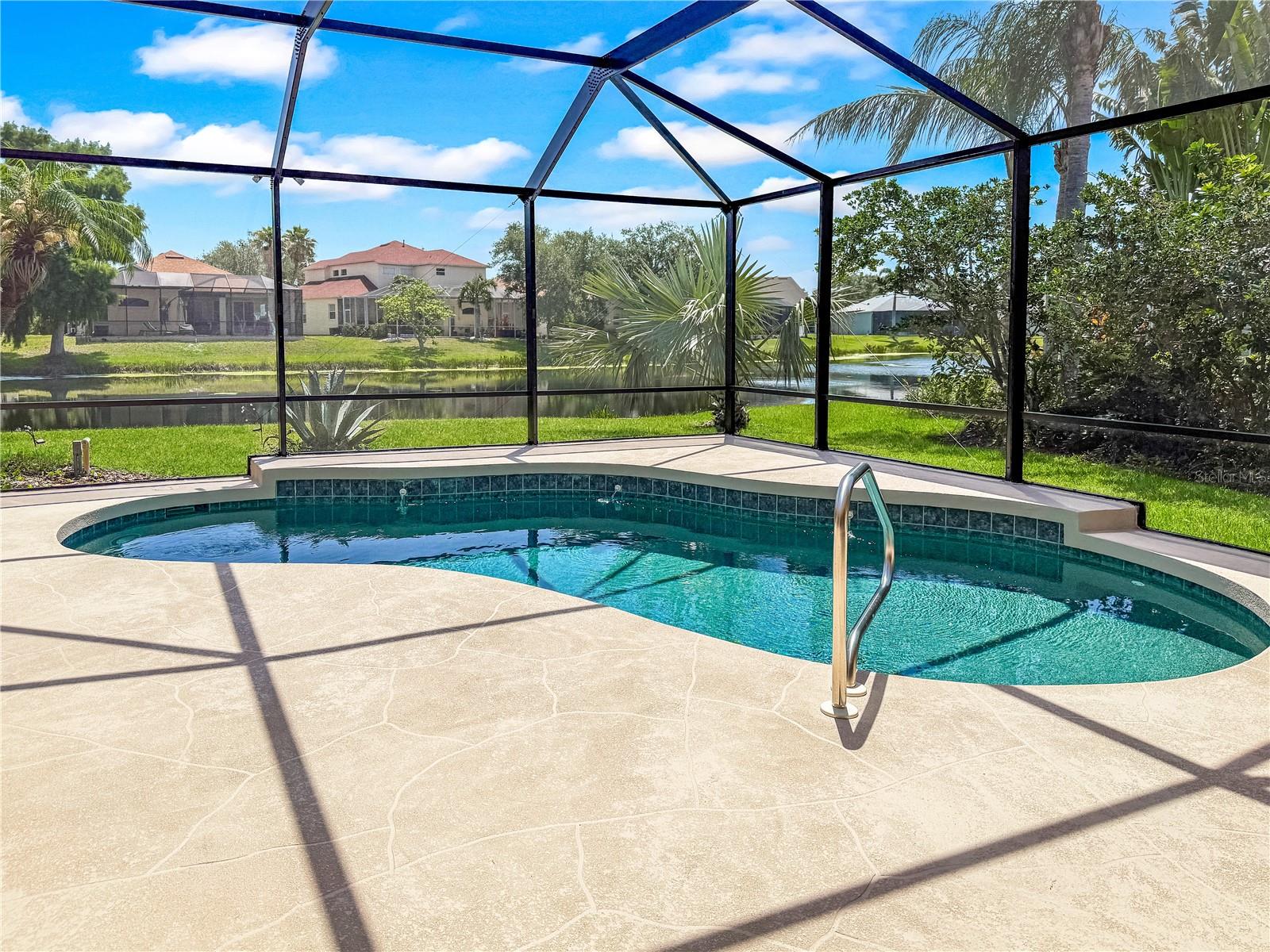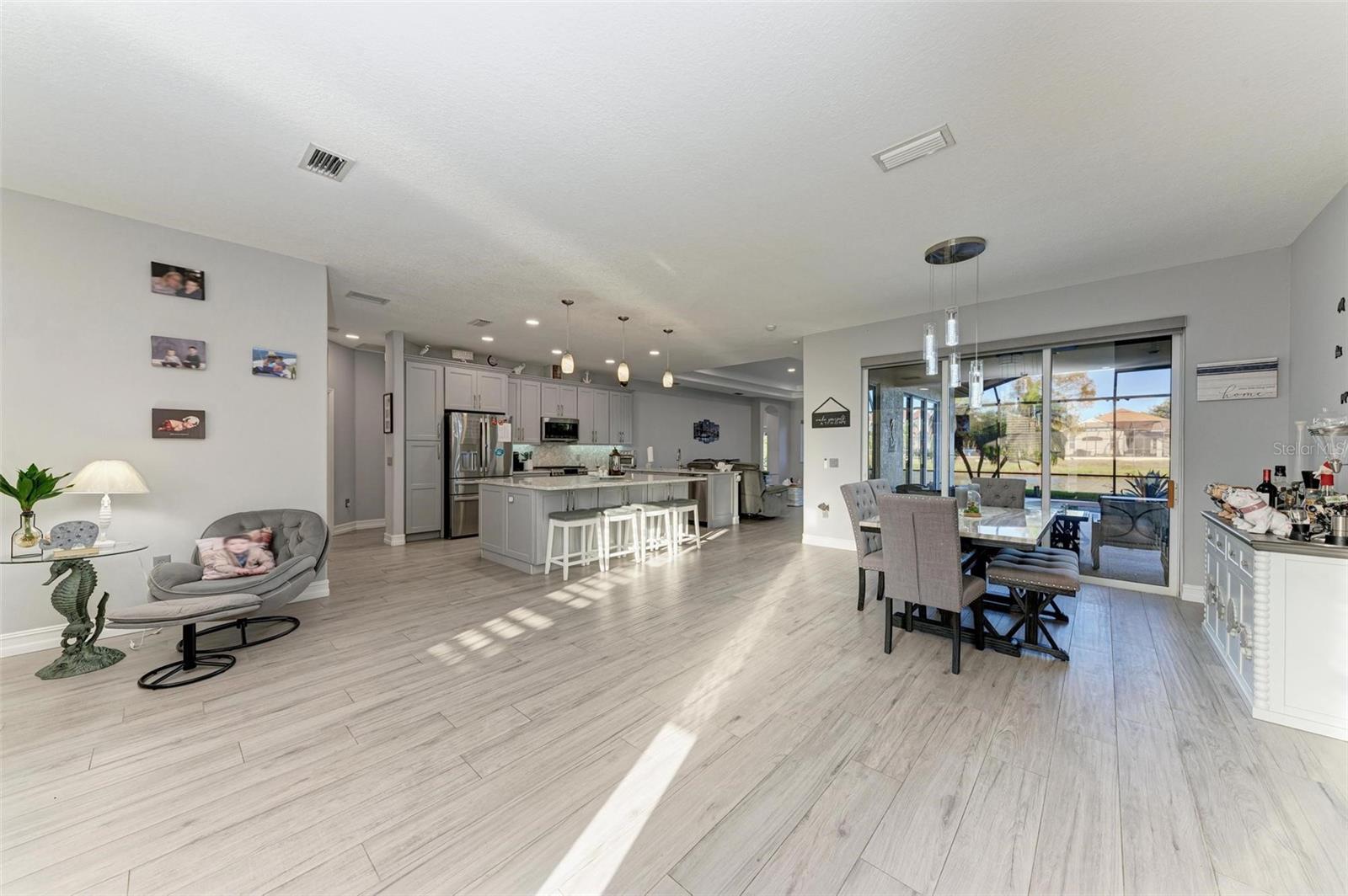


13951 Wood Duck Circle, Lakewood Ranch, FL 34202
Active
Listed by
George Dustman, Iii
Danielle Dustman
eXp Realty LLC.
Last updated:
July 16, 2025, 09:02 PM
MLS#
A4631342
Source:
MFRMLS
About This Home
Home Facts
Single Family
3 Baths
4 Bedrooms
Built in 2004
Price Summary
725,000
$308 per Sq. Ft.
MLS #:
A4631342
Last Updated:
July 16, 2025, 09:02 PM
Added:
7 month(s) ago
Rooms & Interior
Bedrooms
Total Bedrooms:
4
Bathrooms
Total Bathrooms:
3
Full Bathrooms:
3
Interior
Living Area:
2,349 Sq. Ft.
Structure
Structure
Building Area:
3,197 Sq. Ft.
Year Built:
2004
Lot
Lot Size (Sq. Ft):
8,664
Finances & Disclosures
Price:
$725,000
Price per Sq. Ft:
$308 per Sq. Ft.
See this home in person
Attend an upcoming open house
Sun, Jul 20
01:00 PM - 04:00 PMContact an Agent
Yes, I would like more information from Coldwell Banker. Please use and/or share my information with a Coldwell Banker agent to contact me about my real estate needs.
By clicking Contact I agree a Coldwell Banker Agent may contact me by phone or text message including by automated means and prerecorded messages about real estate services, and that I can access real estate services without providing my phone number. I acknowledge that I have read and agree to the Terms of Use and Privacy Notice.
Contact an Agent
Yes, I would like more information from Coldwell Banker. Please use and/or share my information with a Coldwell Banker agent to contact me about my real estate needs.
By clicking Contact I agree a Coldwell Banker Agent may contact me by phone or text message including by automated means and prerecorded messages about real estate services, and that I can access real estate services without providing my phone number. I acknowledge that I have read and agree to the Terms of Use and Privacy Notice.