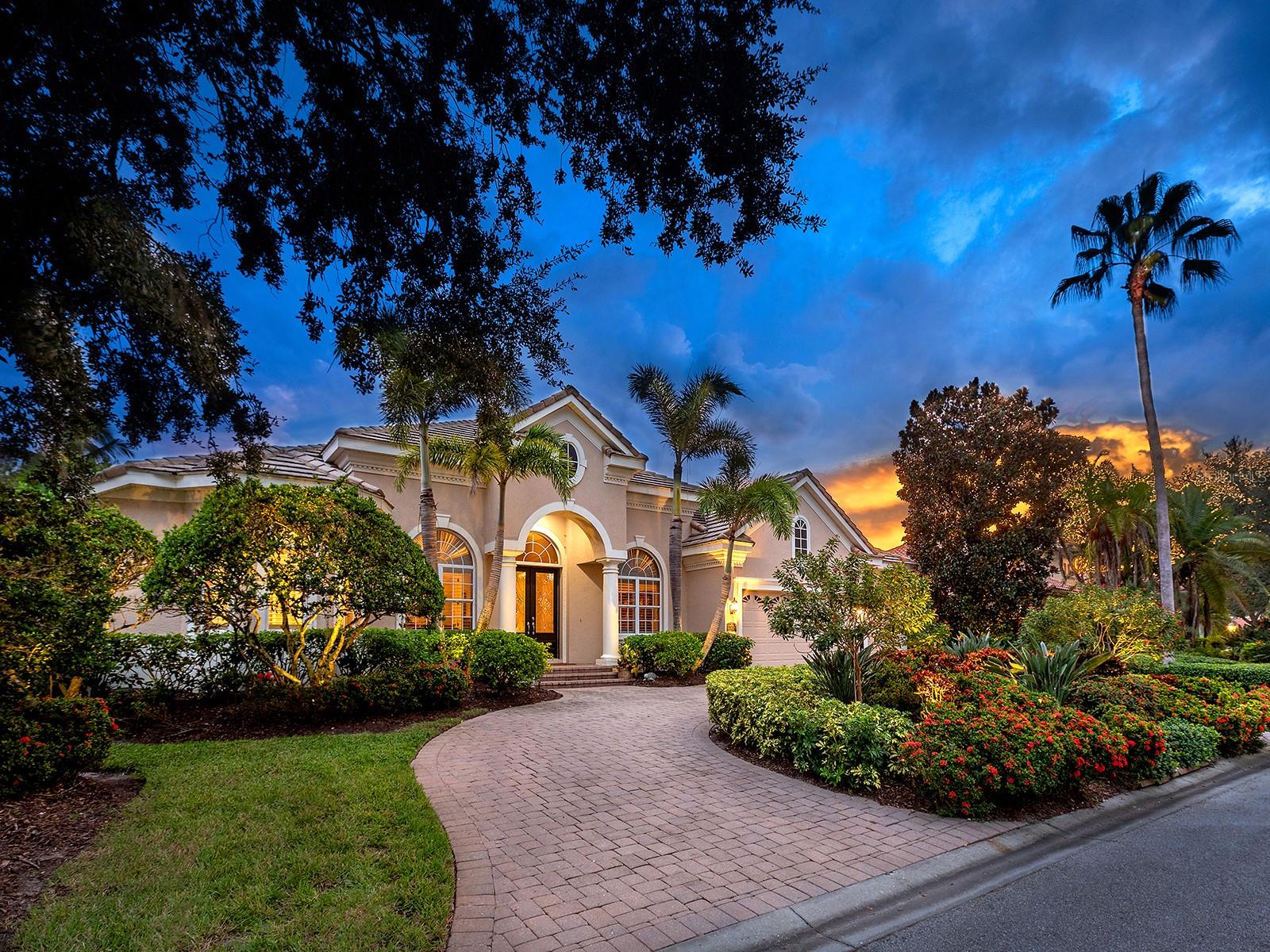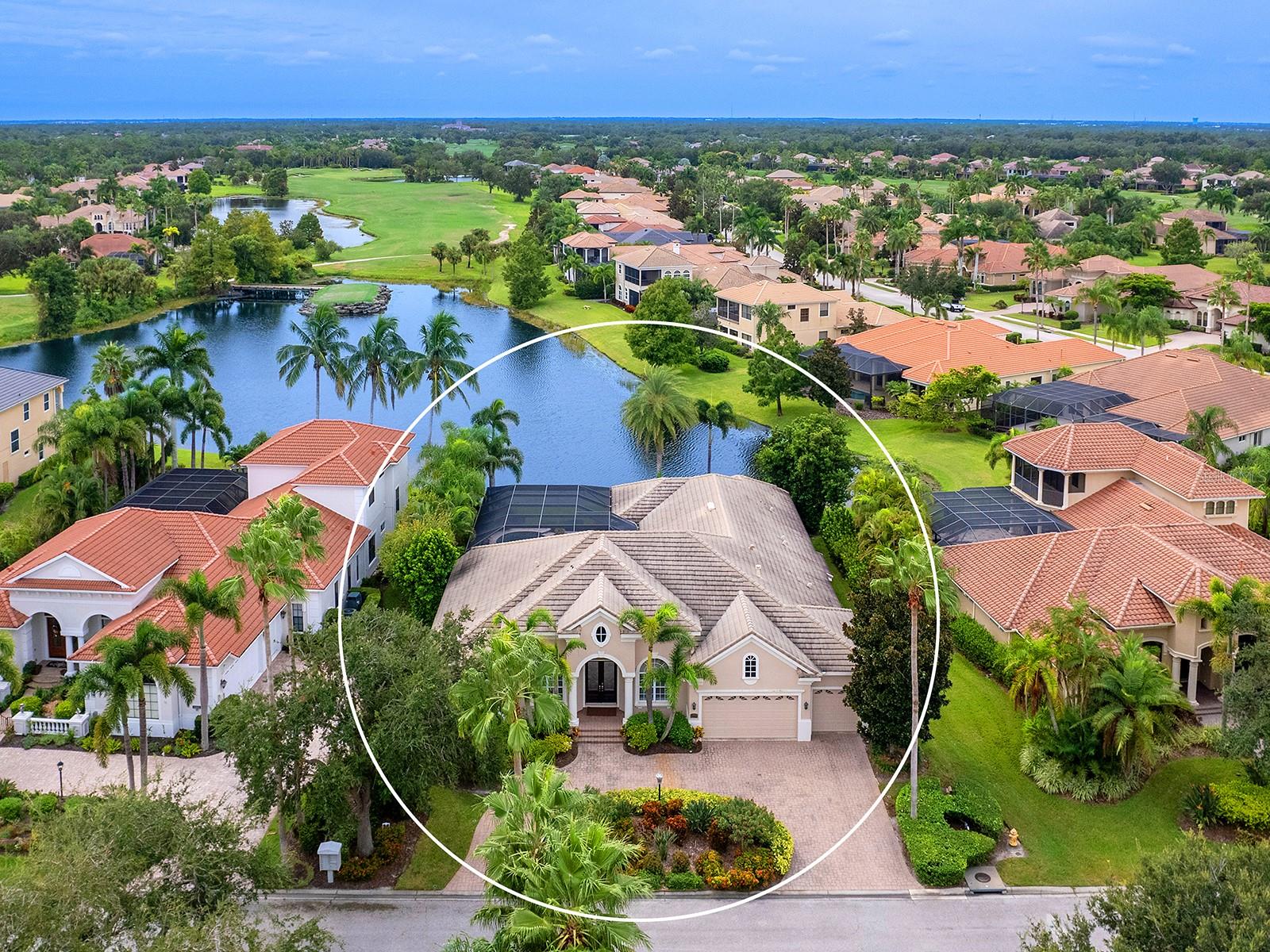


12714 Deacons Place, Lakewood Ranch, FL 34202
Active
Listed by
Donna Soda, Pllc
Joel Schemmel
Douglas Elliman
Last updated:
September 20, 2025, 01:44 PM
MLS#
A4665404
Source:
MFRMLS
About This Home
Home Facts
Single Family
5 Baths
3 Bedrooms
Built in 2005
Price Summary
1,949,000
$472 per Sq. Ft.
MLS #:
A4665404
Last Updated:
September 20, 2025, 01:44 PM
Added:
1 day(s) ago
Rooms & Interior
Bedrooms
Total Bedrooms:
3
Bathrooms
Total Bathrooms:
5
Full Bathrooms:
3
Interior
Living Area:
4,125 Sq. Ft.
Structure
Structure
Building Area:
5,331 Sq. Ft.
Year Built:
2005
Lot
Lot Size (Sq. Ft):
13,155
Finances & Disclosures
Price:
$1,949,000
Price per Sq. Ft:
$472 per Sq. Ft.
Contact an Agent
Yes, I would like more information from Coldwell Banker. Please use and/or share my information with a Coldwell Banker agent to contact me about my real estate needs.
By clicking Contact I agree a Coldwell Banker Agent may contact me by phone or text message including by automated means and prerecorded messages about real estate services, and that I can access real estate services without providing my phone number. I acknowledge that I have read and agree to the Terms of Use and Privacy Notice.
Contact an Agent
Yes, I would like more information from Coldwell Banker. Please use and/or share my information with a Coldwell Banker agent to contact me about my real estate needs.
By clicking Contact I agree a Coldwell Banker Agent may contact me by phone or text message including by automated means and prerecorded messages about real estate services, and that I can access real estate services without providing my phone number. I acknowledge that I have read and agree to the Terms of Use and Privacy Notice.