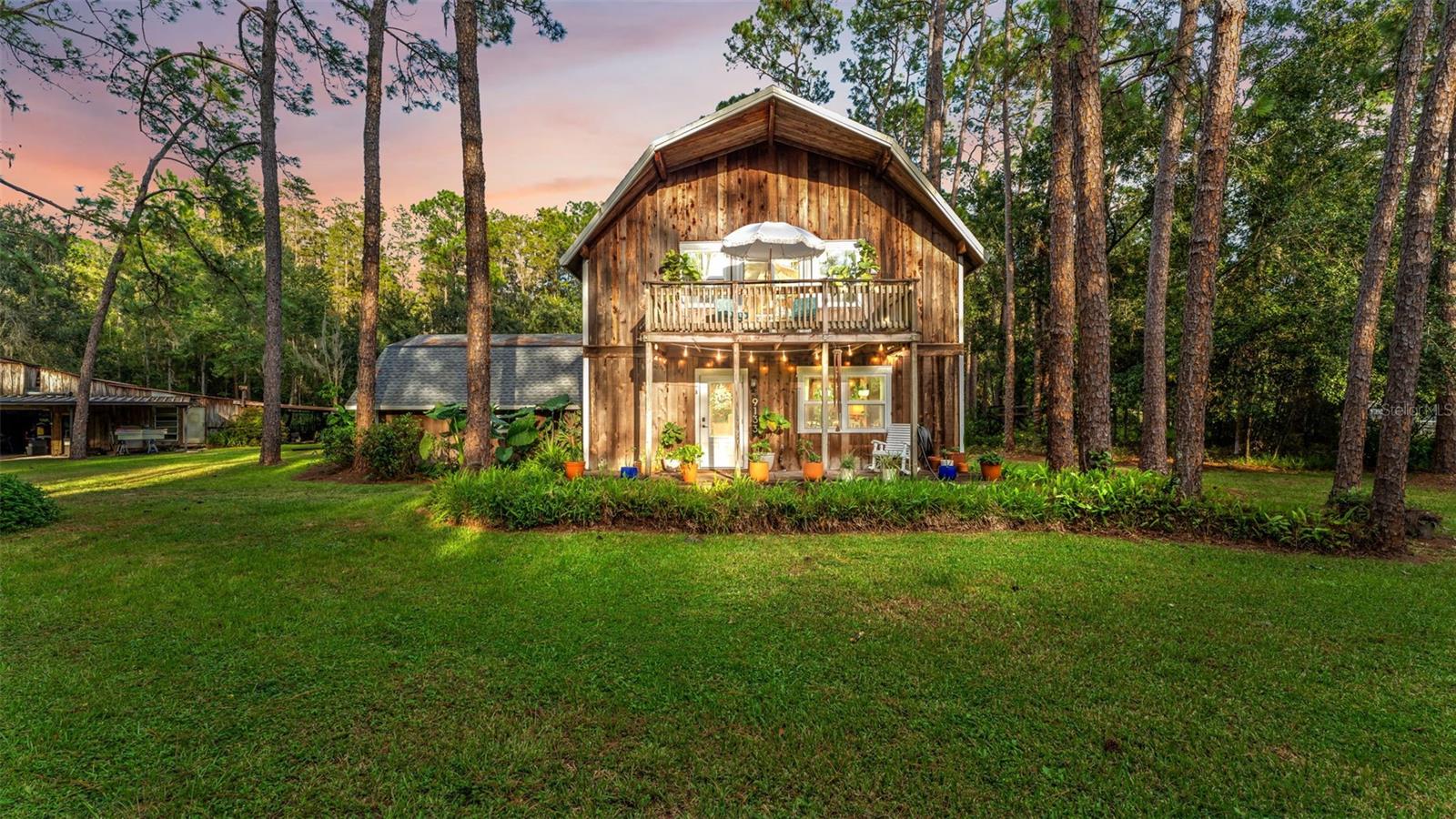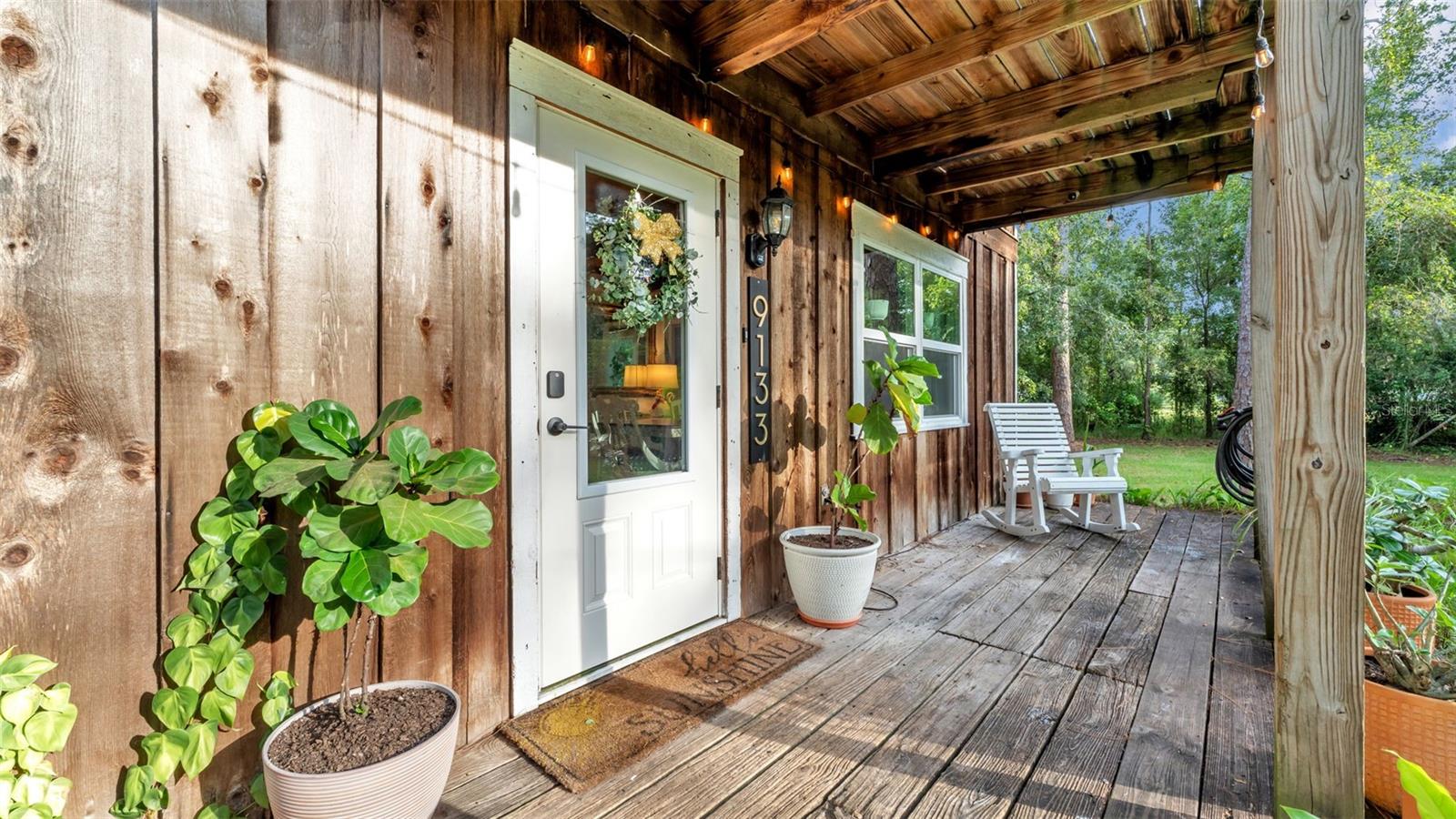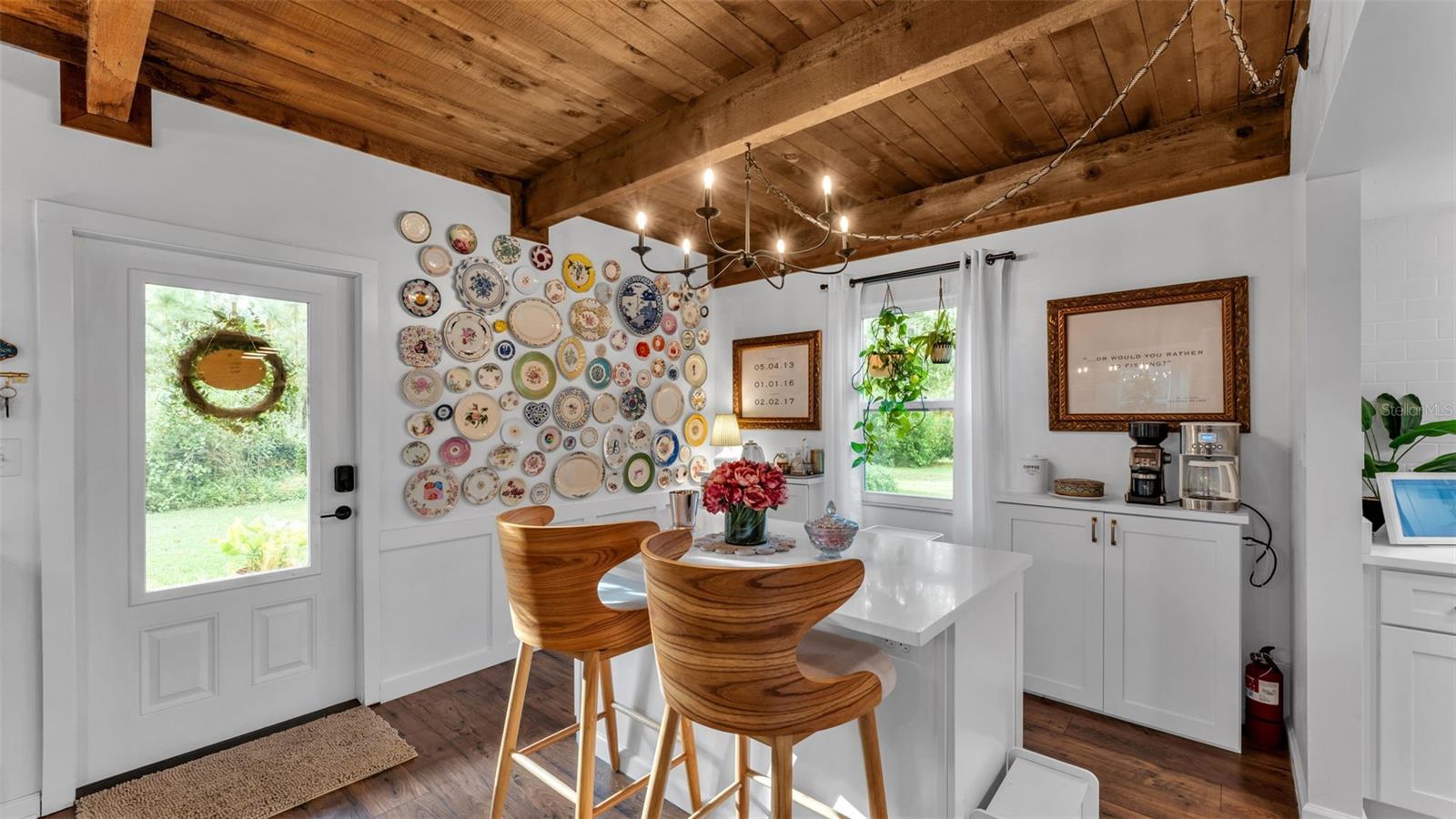9133 Pine Tree Drive, Lakeland, FL 33809
$465,000
3
Beds
2
Baths
2,368
Sq Ft
Single Family
Active
Listed by
Christine Ehlenbeck
Keller Williams Realty Smart
Last updated:
September 25, 2025, 02:13 PM
MLS#
L4955814
Source:
MFRMLS
About This Home
Home Facts
Single Family
2 Baths
3 Bedrooms
Built in 1977
Price Summary
465,000
$196 per Sq. Ft.
MLS #:
L4955814
Last Updated:
September 25, 2025, 02:13 PM
Added:
20 hour(s) ago
Rooms & Interior
Bedrooms
Total Bedrooms:
3
Bathrooms
Total Bathrooms:
2
Full Bathrooms:
2
Interior
Living Area:
2,368 Sq. Ft.
Structure
Structure
Building Area:
2,586 Sq. Ft.
Year Built:
1977
Lot
Lot Size (Sq. Ft):
75,359
Finances & Disclosures
Price:
$465,000
Price per Sq. Ft:
$196 per Sq. Ft.
Contact an Agent
Yes, I would like more information from Coldwell Banker. Please use and/or share my information with a Coldwell Banker agent to contact me about my real estate needs.
By clicking Contact I agree a Coldwell Banker Agent may contact me by phone or text message including by automated means and prerecorded messages about real estate services, and that I can access real estate services without providing my phone number. I acknowledge that I have read and agree to the Terms of Use and Privacy Notice.
Contact an Agent
Yes, I would like more information from Coldwell Banker. Please use and/or share my information with a Coldwell Banker agent to contact me about my real estate needs.
By clicking Contact I agree a Coldwell Banker Agent may contact me by phone or text message including by automated means and prerecorded messages about real estate services, and that I can access real estate services without providing my phone number. I acknowledge that I have read and agree to the Terms of Use and Privacy Notice.


