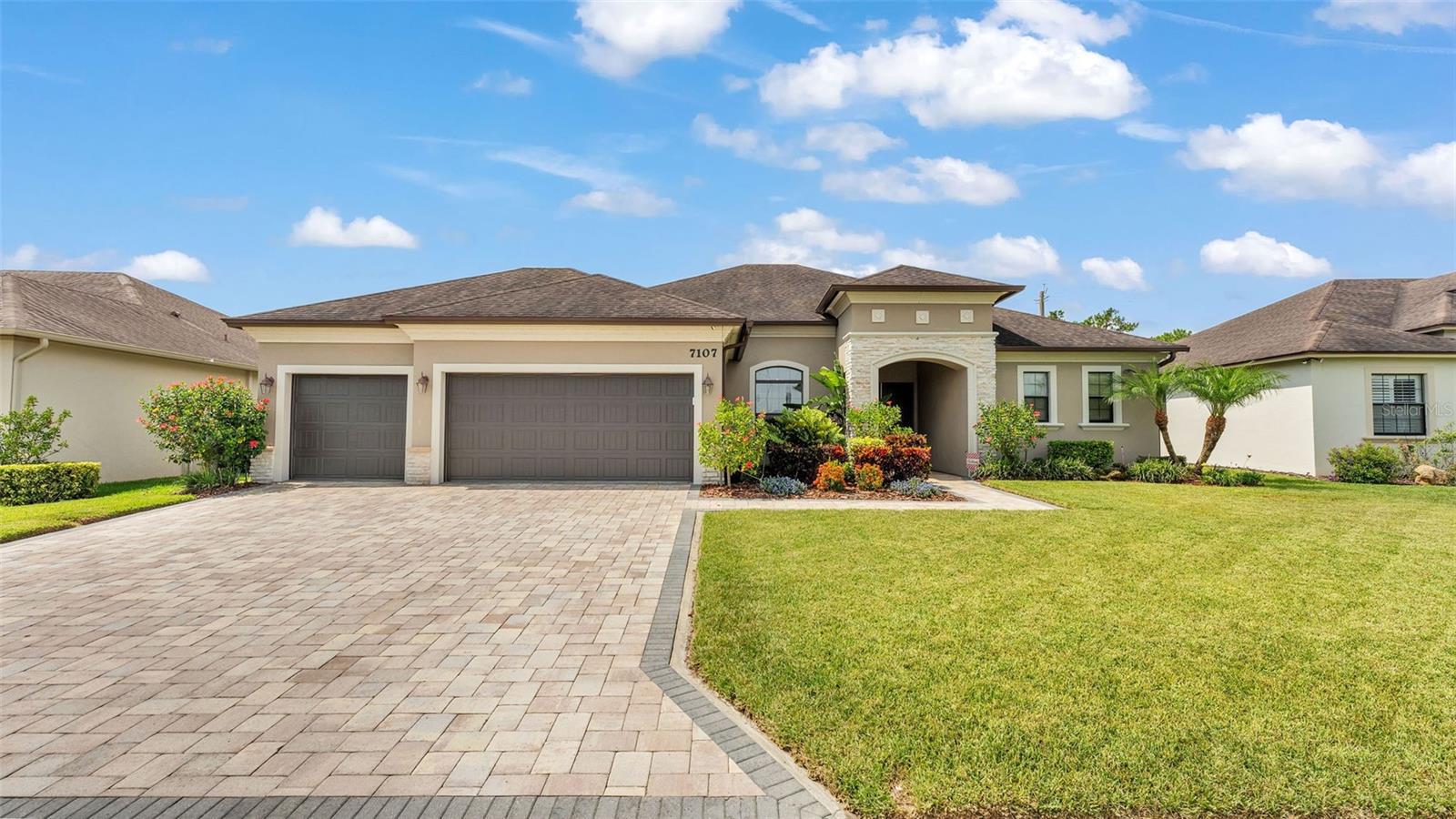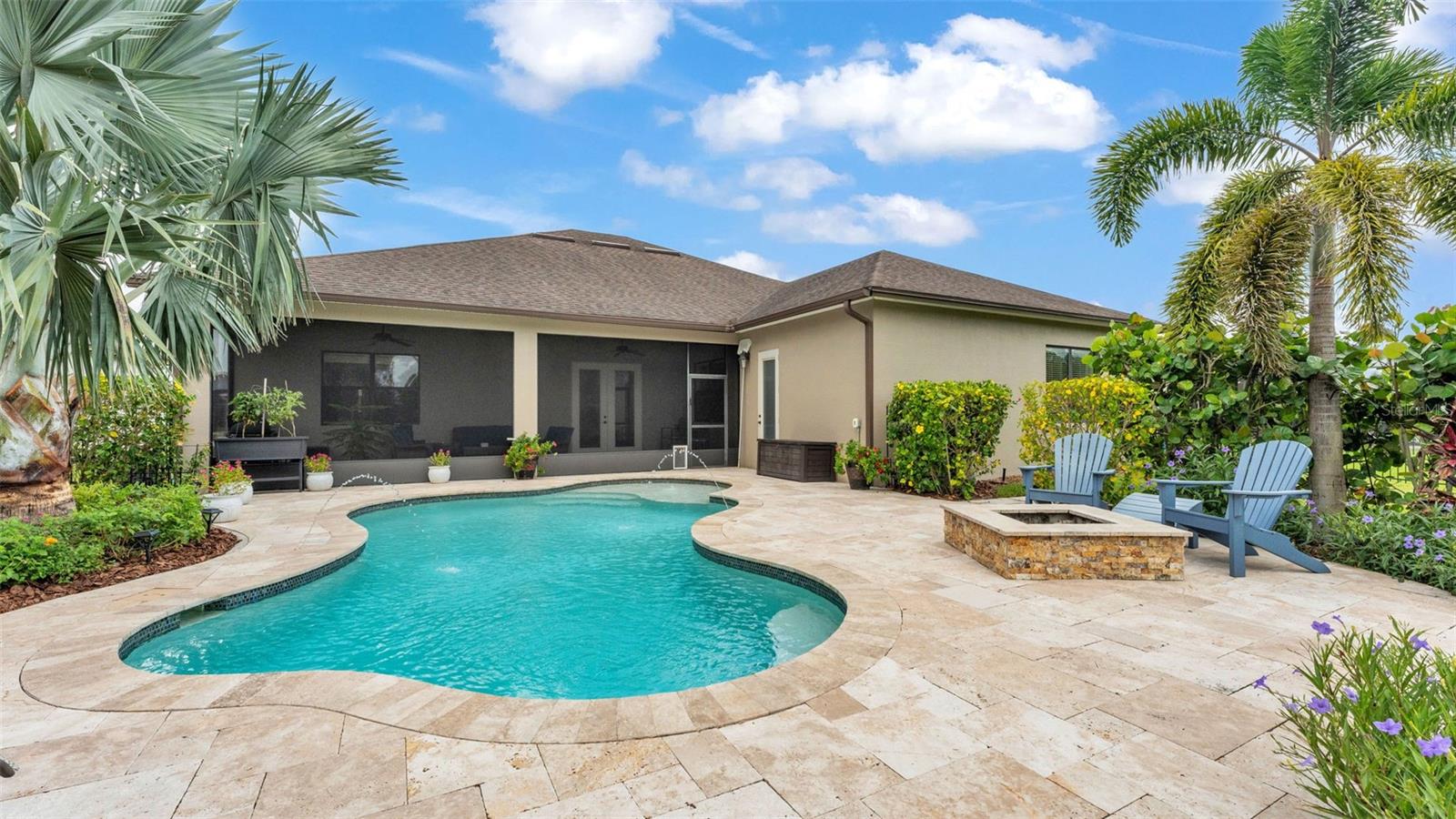


7107 Highlands Creek Avenue, Lakeland, FL 33813
Active
Listed by
Christine Hubbert
Bhhs Florida Properties Group
Last updated:
August 1, 2025, 09:03 PM
MLS#
L4954634
Source:
MFRMLS
About This Home
Home Facts
Single Family
3 Baths
4 Bedrooms
Built in 2016
Price Summary
665,000
$244 per Sq. Ft.
MLS #:
L4954634
Last Updated:
August 1, 2025, 09:03 PM
Added:
13 day(s) ago
Rooms & Interior
Bedrooms
Total Bedrooms:
4
Bathrooms
Total Bathrooms:
3
Full Bathrooms:
3
Interior
Living Area:
2,724 Sq. Ft.
Structure
Structure
Building Area:
3,928 Sq. Ft.
Year Built:
2016
Lot
Lot Size (Sq. Ft):
12,319
Finances & Disclosures
Price:
$665,000
Price per Sq. Ft:
$244 per Sq. Ft.
Contact an Agent
Yes, I would like more information from Coldwell Banker. Please use and/or share my information with a Coldwell Banker agent to contact me about my real estate needs.
By clicking Contact I agree a Coldwell Banker Agent may contact me by phone or text message including by automated means and prerecorded messages about real estate services, and that I can access real estate services without providing my phone number. I acknowledge that I have read and agree to the Terms of Use and Privacy Notice.
Contact an Agent
Yes, I would like more information from Coldwell Banker. Please use and/or share my information with a Coldwell Banker agent to contact me about my real estate needs.
By clicking Contact I agree a Coldwell Banker Agent may contact me by phone or text message including by automated means and prerecorded messages about real estate services, and that I can access real estate services without providing my phone number. I acknowledge that I have read and agree to the Terms of Use and Privacy Notice.