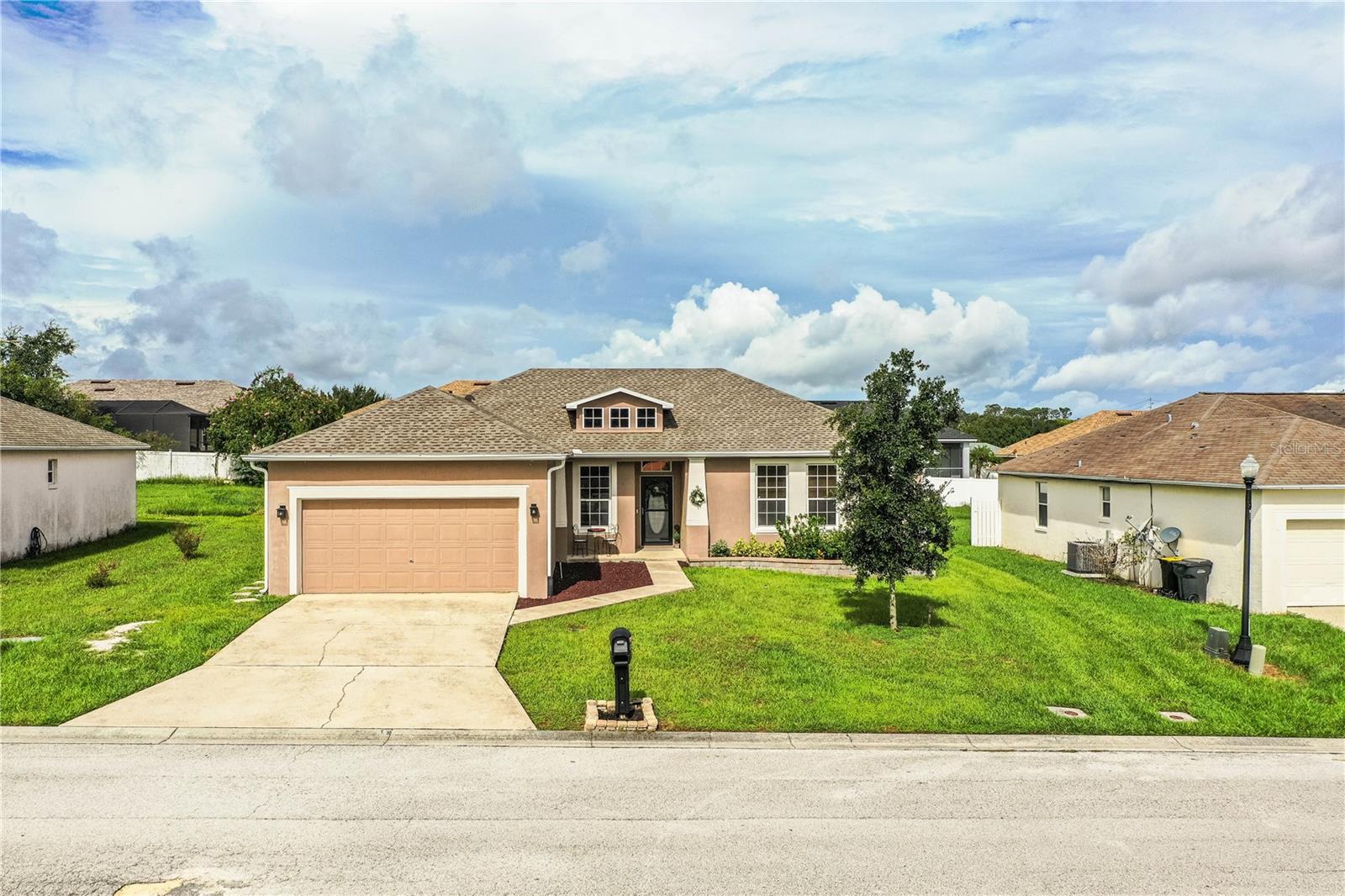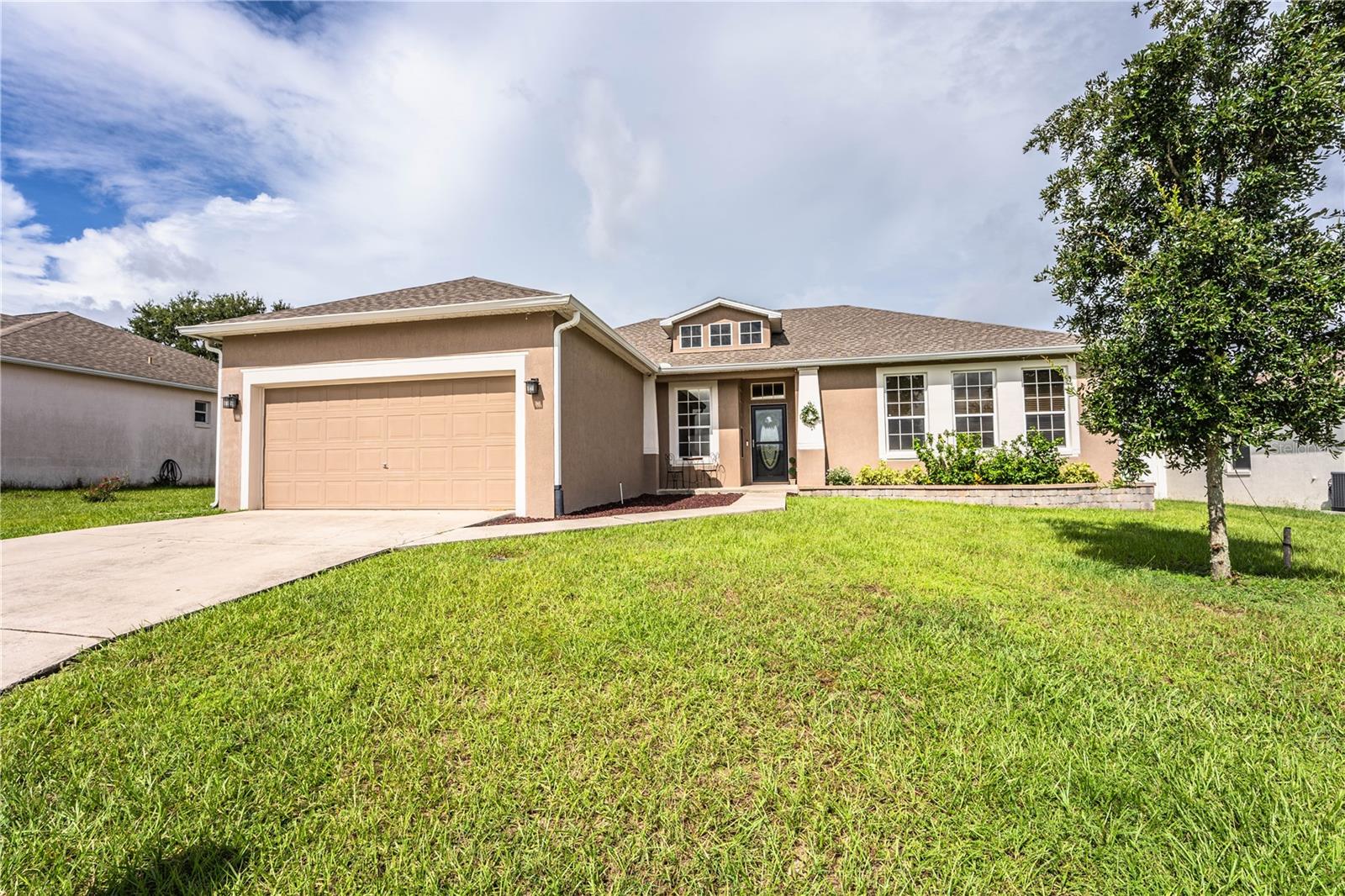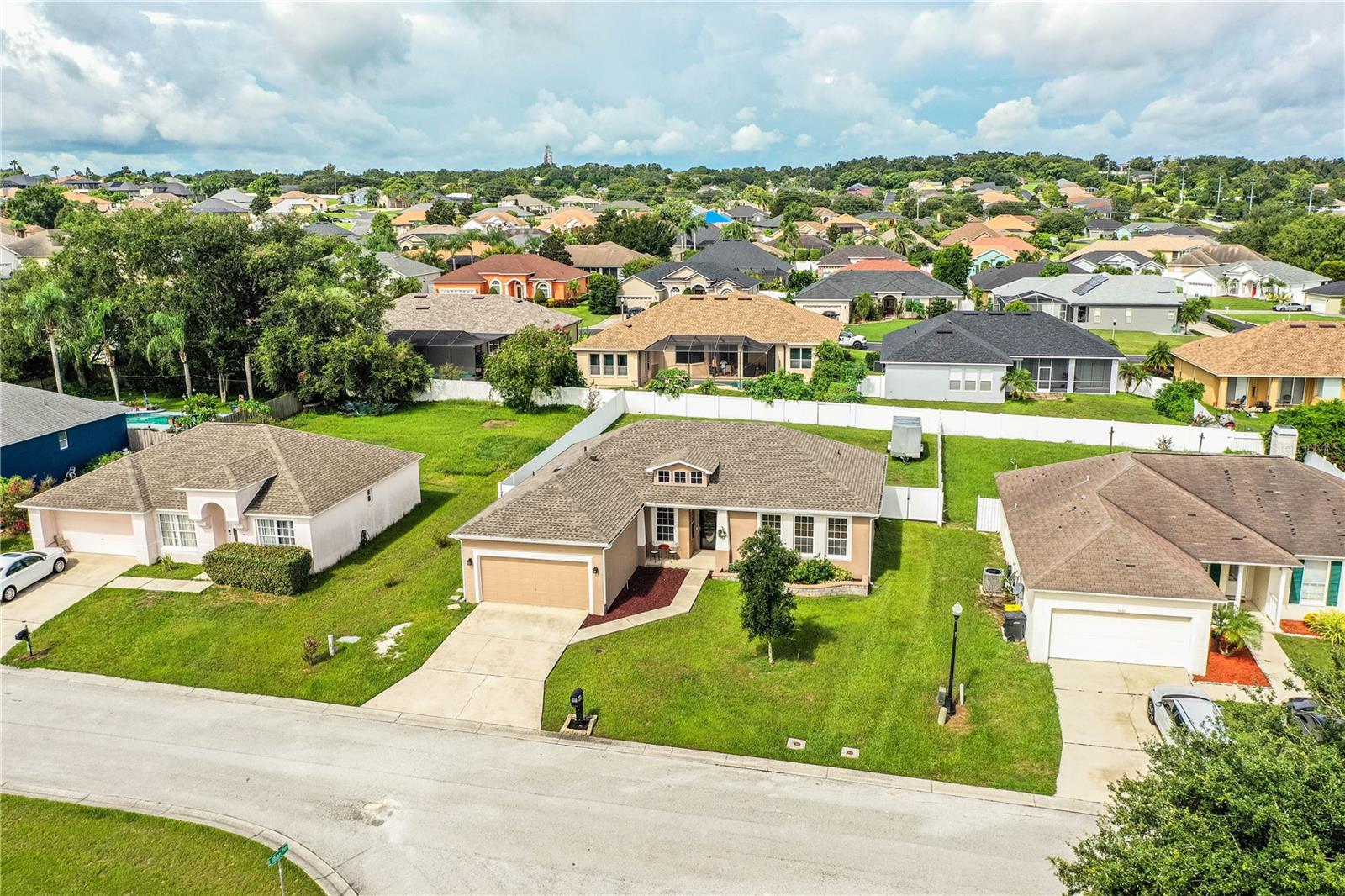


5445 Beverly Rise Boulevard, Lakeland, FL 33813
Pending
Listed by
David Fridovich
Dustin Bailey
Remax Experts
Last updated:
September 7, 2025, 07:37 AM
MLS#
L4955392
Source:
MFRMLS
About This Home
Home Facts
Single Family
2 Baths
3 Bedrooms
Built in 2001
Price Summary
340,000
$188 per Sq. Ft.
MLS #:
L4955392
Last Updated:
September 7, 2025, 07:37 AM
Added:
16 day(s) ago
Rooms & Interior
Bedrooms
Total Bedrooms:
3
Bathrooms
Total Bathrooms:
2
Full Bathrooms:
2
Interior
Living Area:
1,806 Sq. Ft.
Structure
Structure
Building Area:
2,262 Sq. Ft.
Year Built:
2001
Lot
Lot Size (Sq. Ft):
10,454
Finances & Disclosures
Price:
$340,000
Price per Sq. Ft:
$188 per Sq. Ft.
Contact an Agent
Yes, I would like more information from Coldwell Banker. Please use and/or share my information with a Coldwell Banker agent to contact me about my real estate needs.
By clicking Contact I agree a Coldwell Banker Agent may contact me by phone or text message including by automated means and prerecorded messages about real estate services, and that I can access real estate services without providing my phone number. I acknowledge that I have read and agree to the Terms of Use and Privacy Notice.
Contact an Agent
Yes, I would like more information from Coldwell Banker. Please use and/or share my information with a Coldwell Banker agent to contact me about my real estate needs.
By clicking Contact I agree a Coldwell Banker Agent may contact me by phone or text message including by automated means and prerecorded messages about real estate services, and that I can access real estate services without providing my phone number. I acknowledge that I have read and agree to the Terms of Use and Privacy Notice.