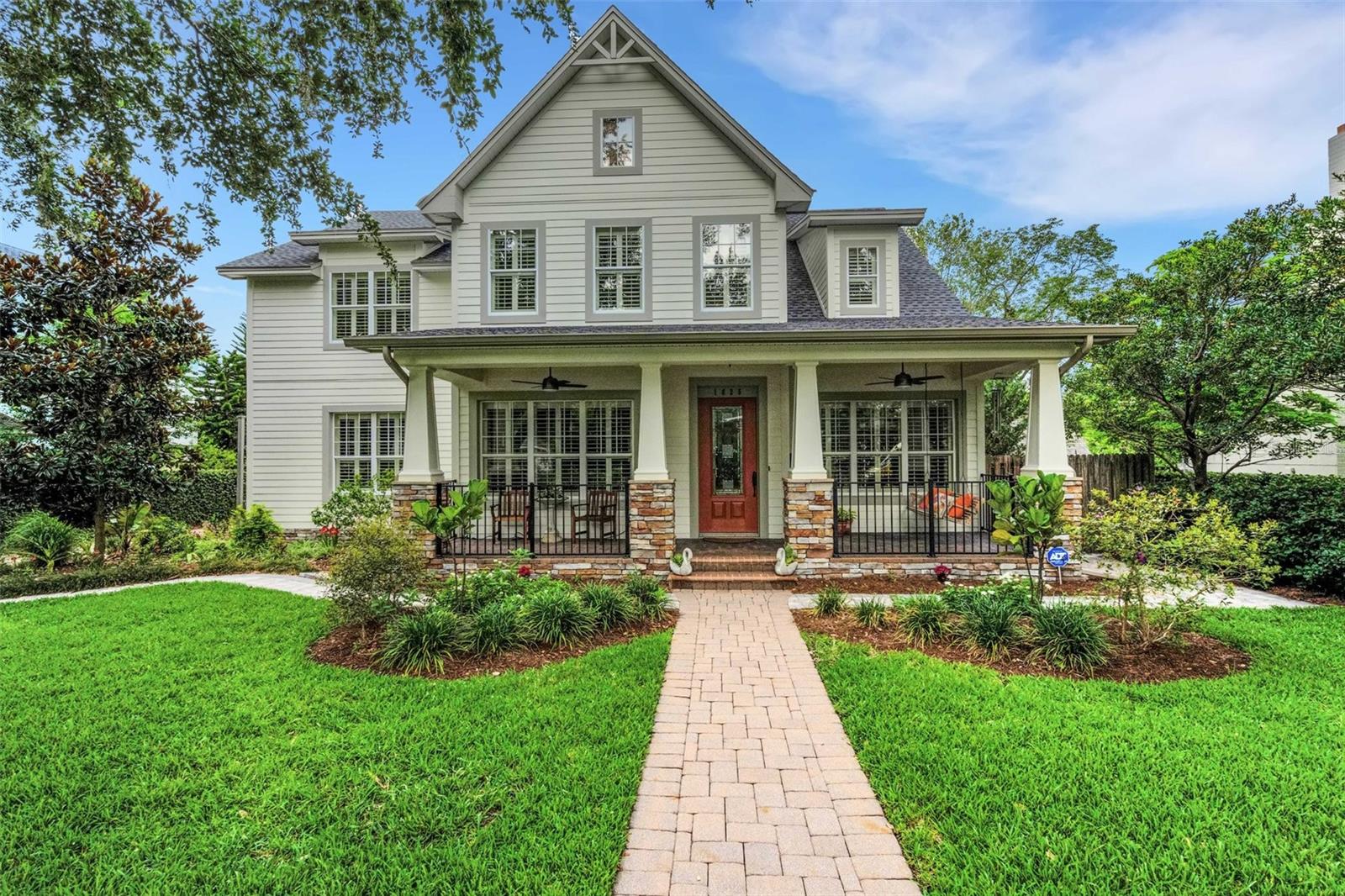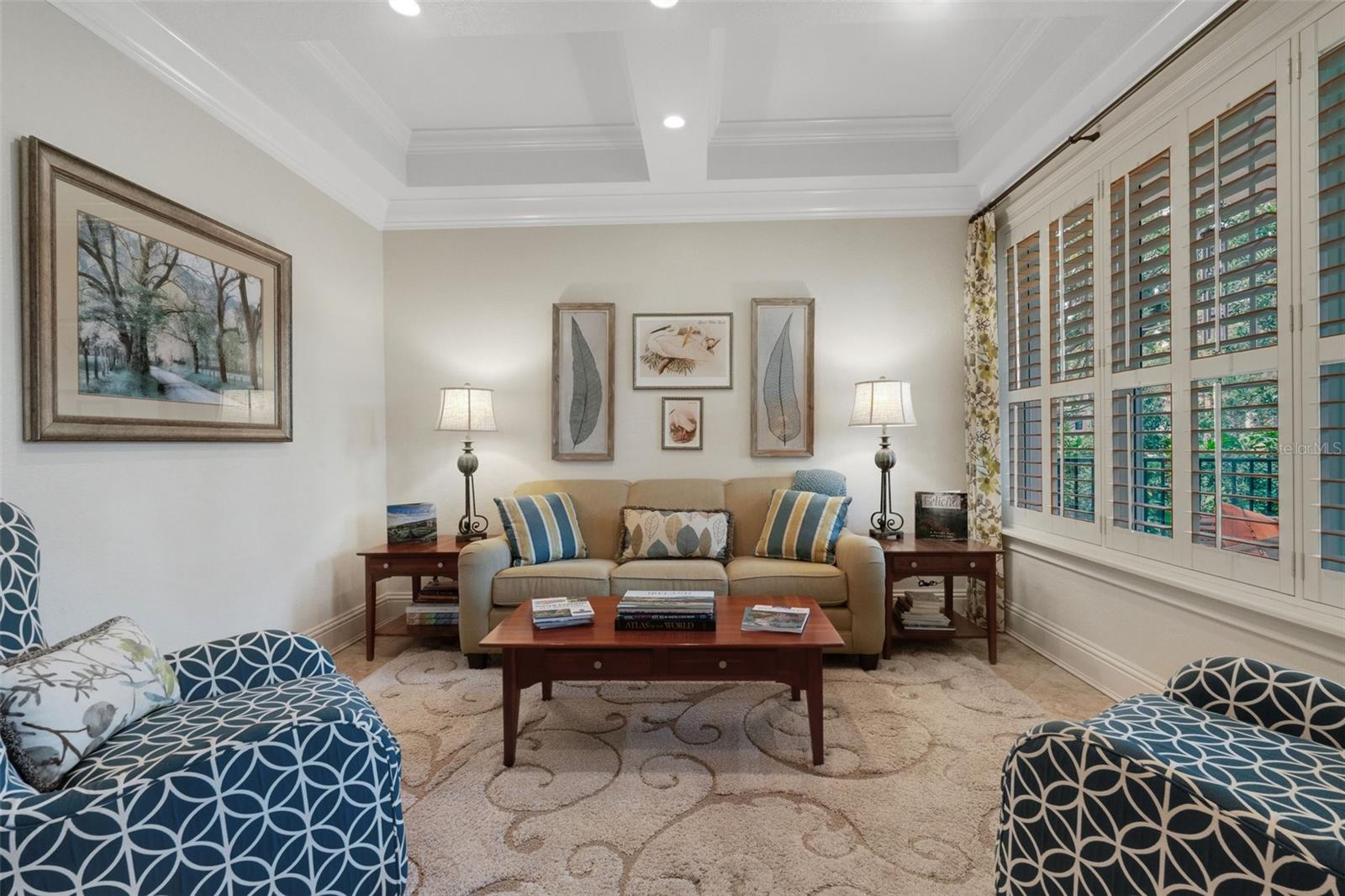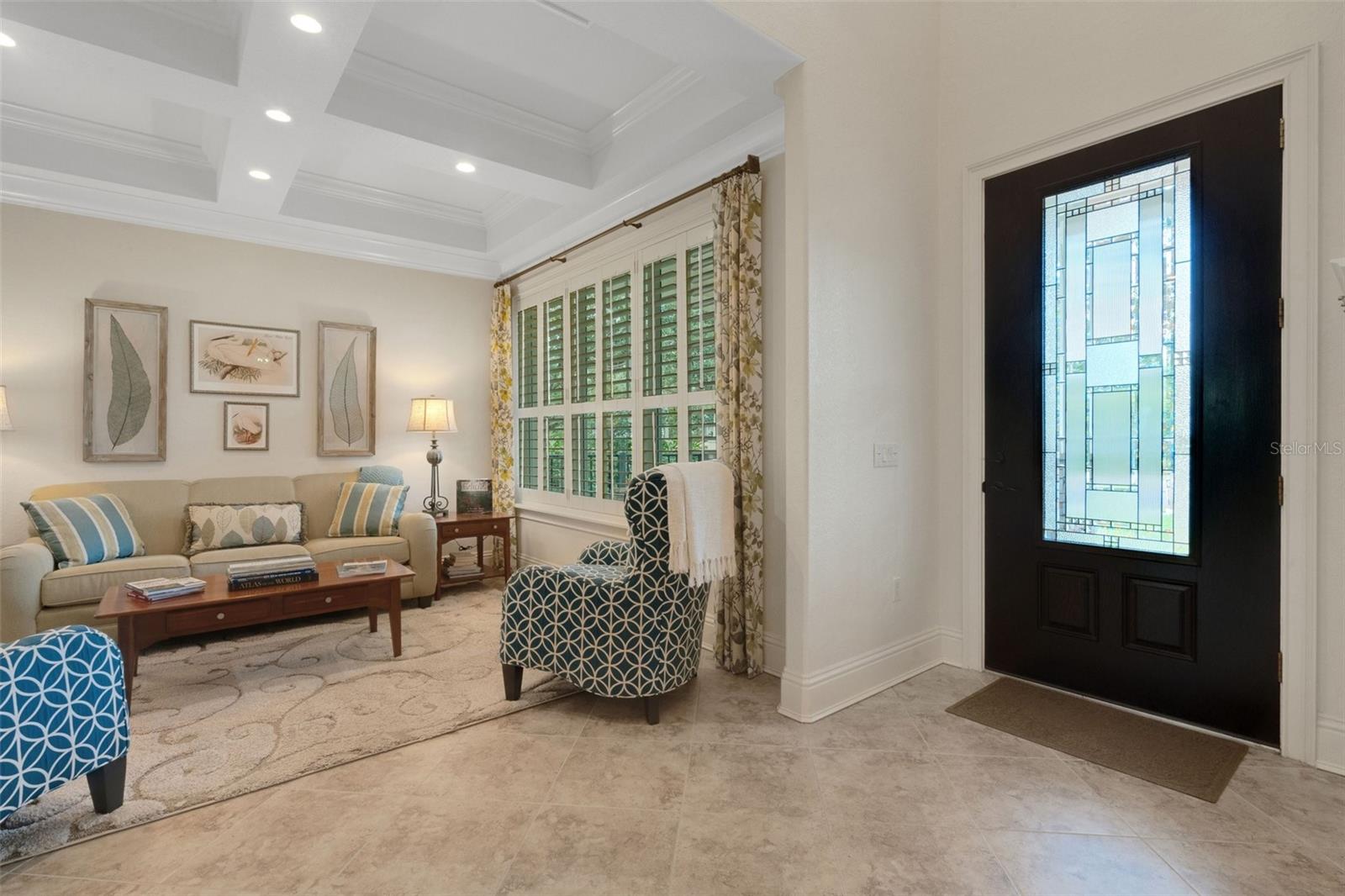1825 Pawnee Trail, Lakeland, FL 33803
$879,000
5
Beds
3
Baths
3,381
Sq Ft
Single Family
Active
Listed by
Brian Stephens
eXp Realty LLC.
Last updated:
June 1, 2025, 08:58 PM
MLS#
L4953321
Source:
MFRMLS
About This Home
Home Facts
Single Family
3 Baths
5 Bedrooms
Built in 2009
Price Summary
879,000
$259 per Sq. Ft.
MLS #:
L4953321
Last Updated:
June 1, 2025, 08:58 PM
Added:
18 day(s) ago
Rooms & Interior
Bedrooms
Total Bedrooms:
5
Bathrooms
Total Bathrooms:
3
Full Bathrooms:
3
Interior
Living Area:
3,381 Sq. Ft.
Structure
Structure
Architectural Style:
Traditional
Building Area:
4,280 Sq. Ft.
Year Built:
2009
Lot
Lot Size (Sq. Ft):
10,498
Finances & Disclosures
Price:
$879,000
Price per Sq. Ft:
$259 per Sq. Ft.
Contact an Agent
Yes, I would like more information from Coldwell Banker. Please use and/or share my information with a Coldwell Banker agent to contact me about my real estate needs.
By clicking Contact I agree a Coldwell Banker Agent may contact me by phone or text message including by automated means and prerecorded messages about real estate services, and that I can access real estate services without providing my phone number. I acknowledge that I have read and agree to the Terms of Use and Privacy Notice.
Contact an Agent
Yes, I would like more information from Coldwell Banker. Please use and/or share my information with a Coldwell Banker agent to contact me about my real estate needs.
By clicking Contact I agree a Coldwell Banker Agent may contact me by phone or text message including by automated means and prerecorded messages about real estate services, and that I can access real estate services without providing my phone number. I acknowledge that I have read and agree to the Terms of Use and Privacy Notice.


