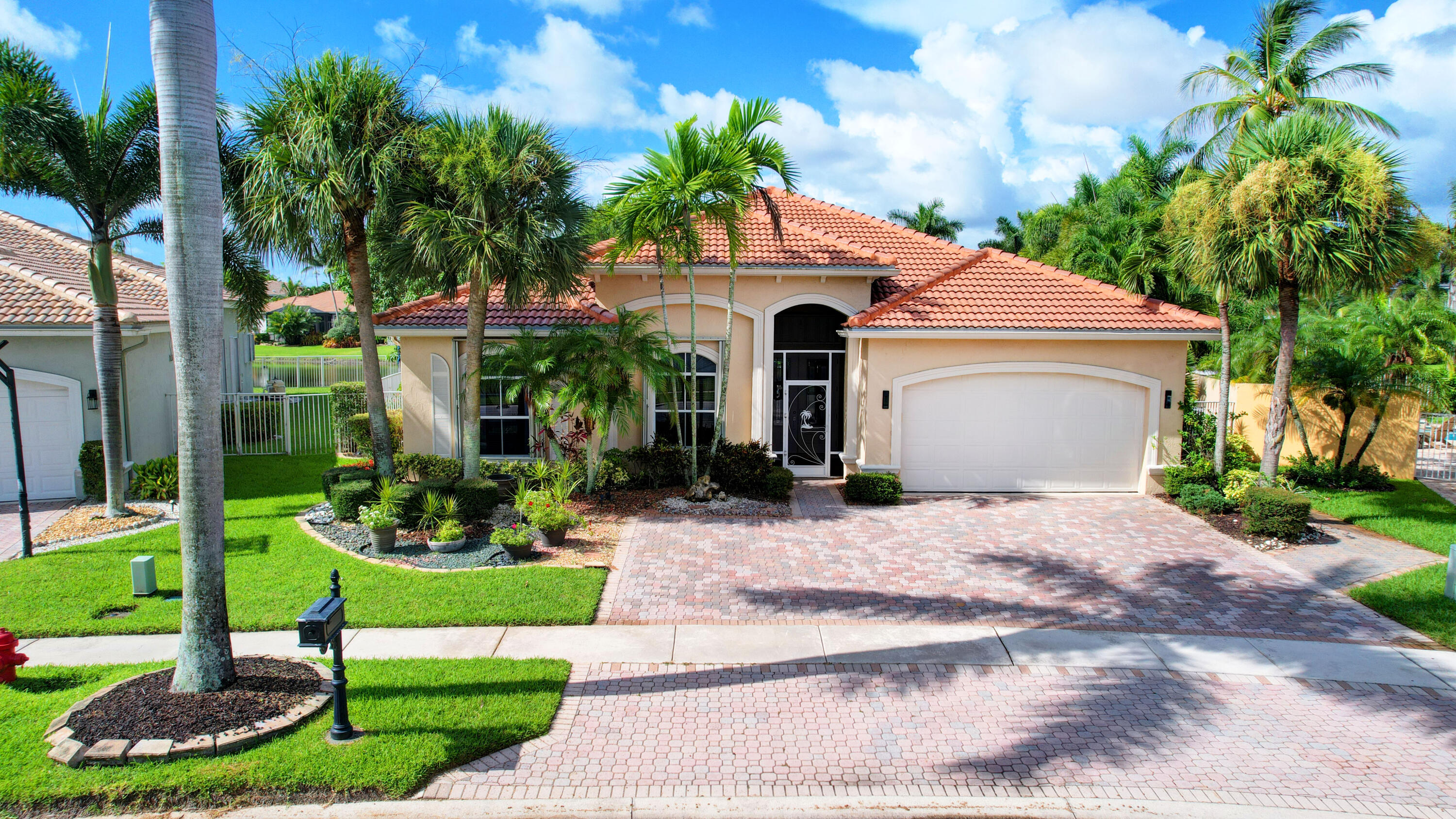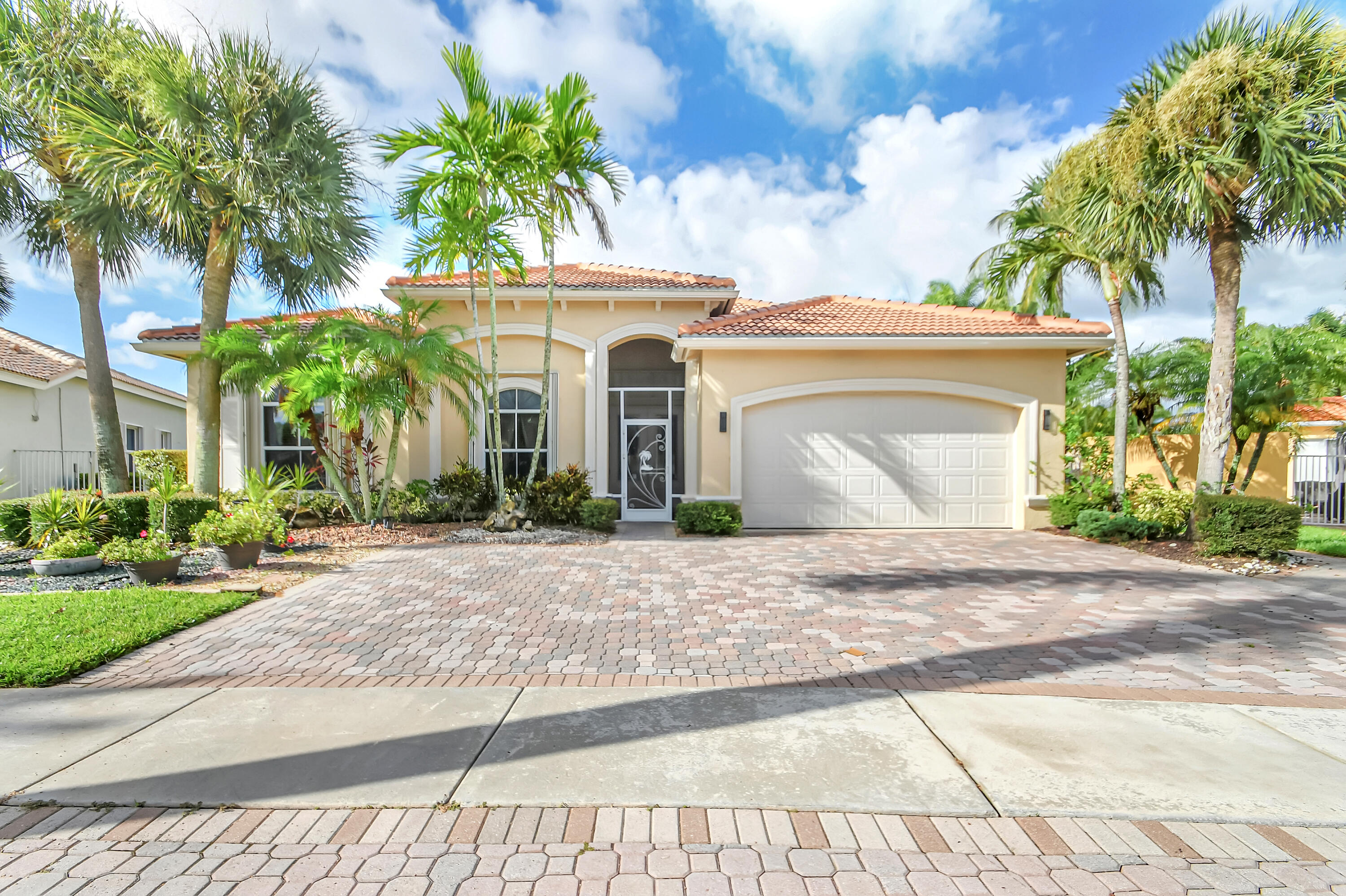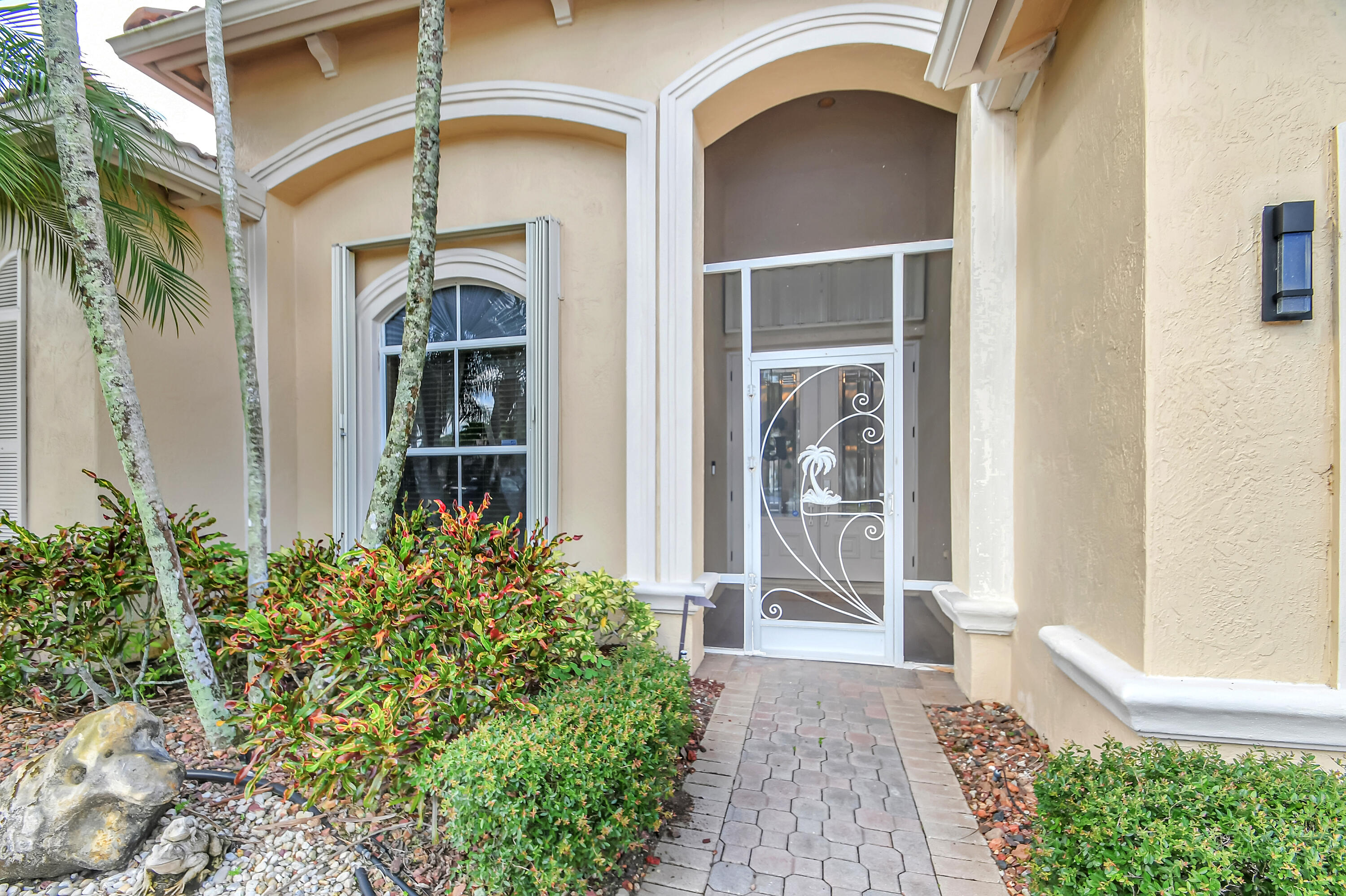


7024 Houlton Circle, Lake Worth, FL 33467
Active
About This Home
Home Facts
Single Family
3 Baths
5 Bedrooms
Built in 2001
Price Summary
825,000
$308 per Sq. Ft.
MLS #:
RX-11079344
Last Updated:
April 30, 2025, 02:35 PM
Added:
a month ago
Rooms & Interior
Bedrooms
Total Bedrooms:
5
Bathrooms
Total Bathrooms:
3
Full Bathrooms:
3
Interior
Living Area:
2,673 Sq. Ft.
Structure
Structure
Architectural Style:
Mediterranean
Building Area:
3,178 Sq. Ft.
Year Built:
2001
Finances & Disclosures
Price:
$825,000
Price per Sq. Ft:
$308 per Sq. Ft.
Contact an Agent
Yes, I would like more information from Coldwell Banker. Please use and/or share my information with a Coldwell Banker agent to contact me about my real estate needs.
By clicking Contact I agree a Coldwell Banker Agent may contact me by phone or text message including by automated means and prerecorded messages about real estate services, and that I can access real estate services without providing my phone number. I acknowledge that I have read and agree to the Terms of Use and Privacy Notice.
Contact an Agent
Yes, I would like more information from Coldwell Banker. Please use and/or share my information with a Coldwell Banker agent to contact me about my real estate needs.
By clicking Contact I agree a Coldwell Banker Agent may contact me by phone or text message including by automated means and prerecorded messages about real estate services, and that I can access real estate services without providing my phone number. I acknowledge that I have read and agree to the Terms of Use and Privacy Notice.