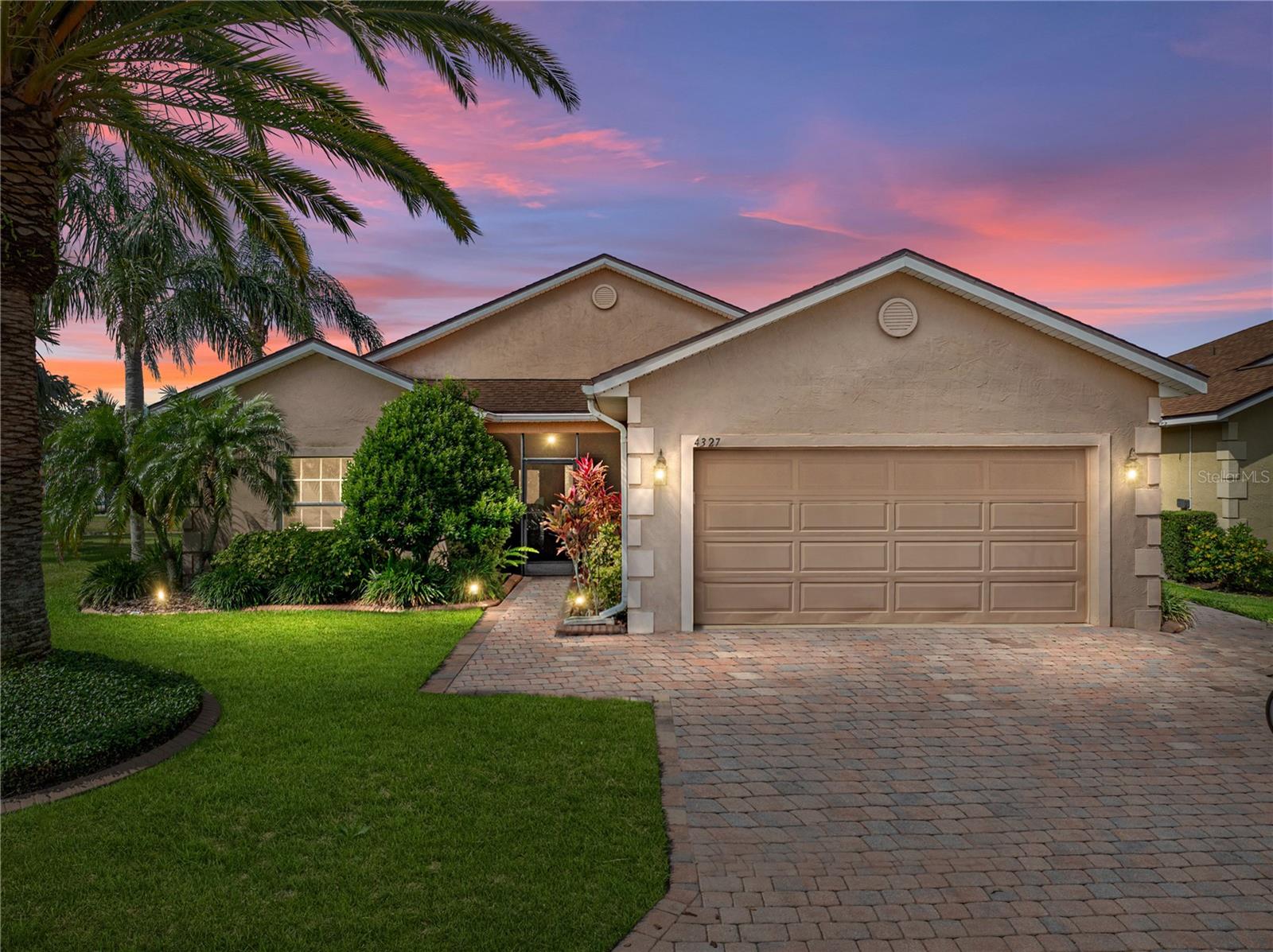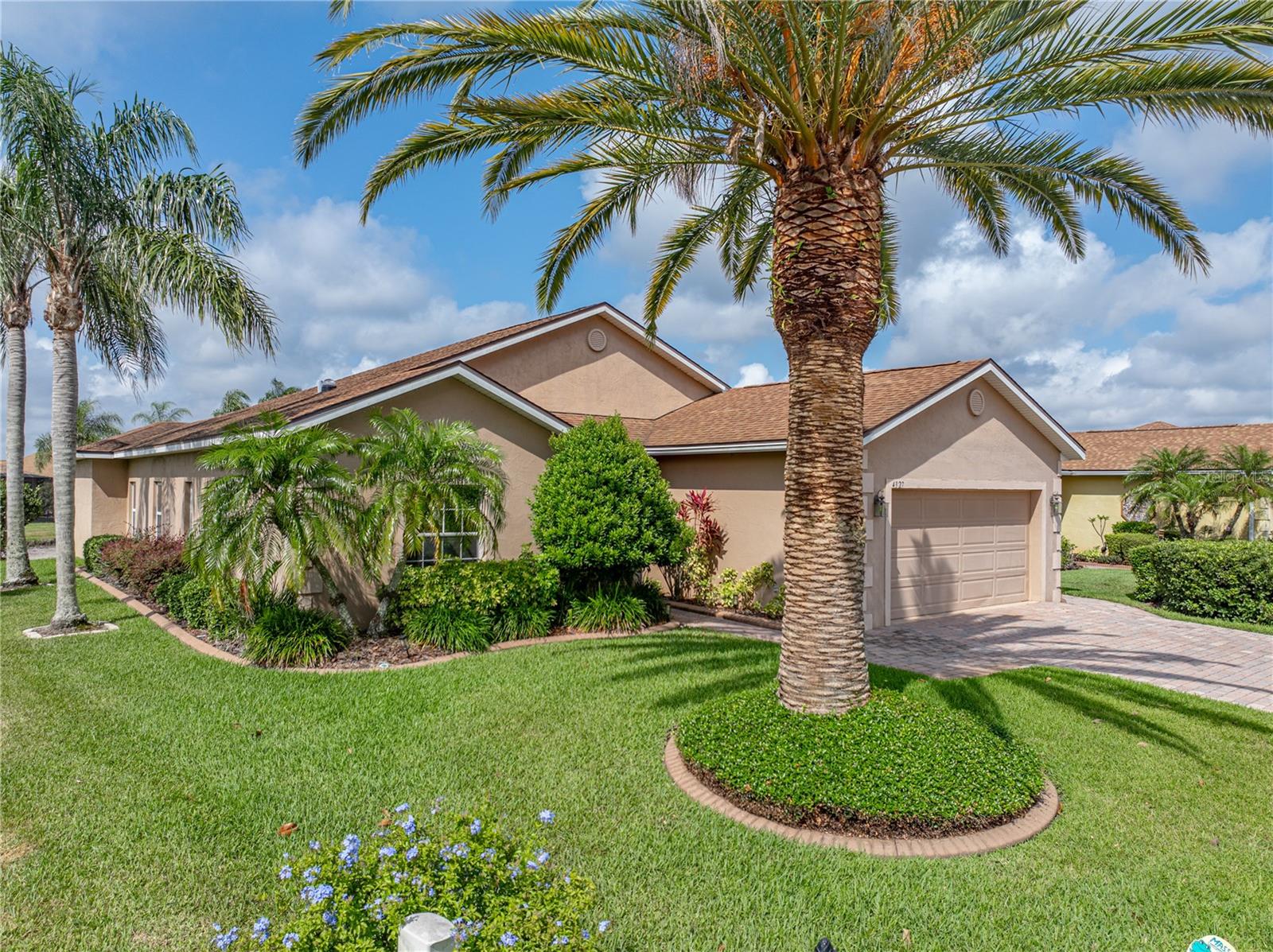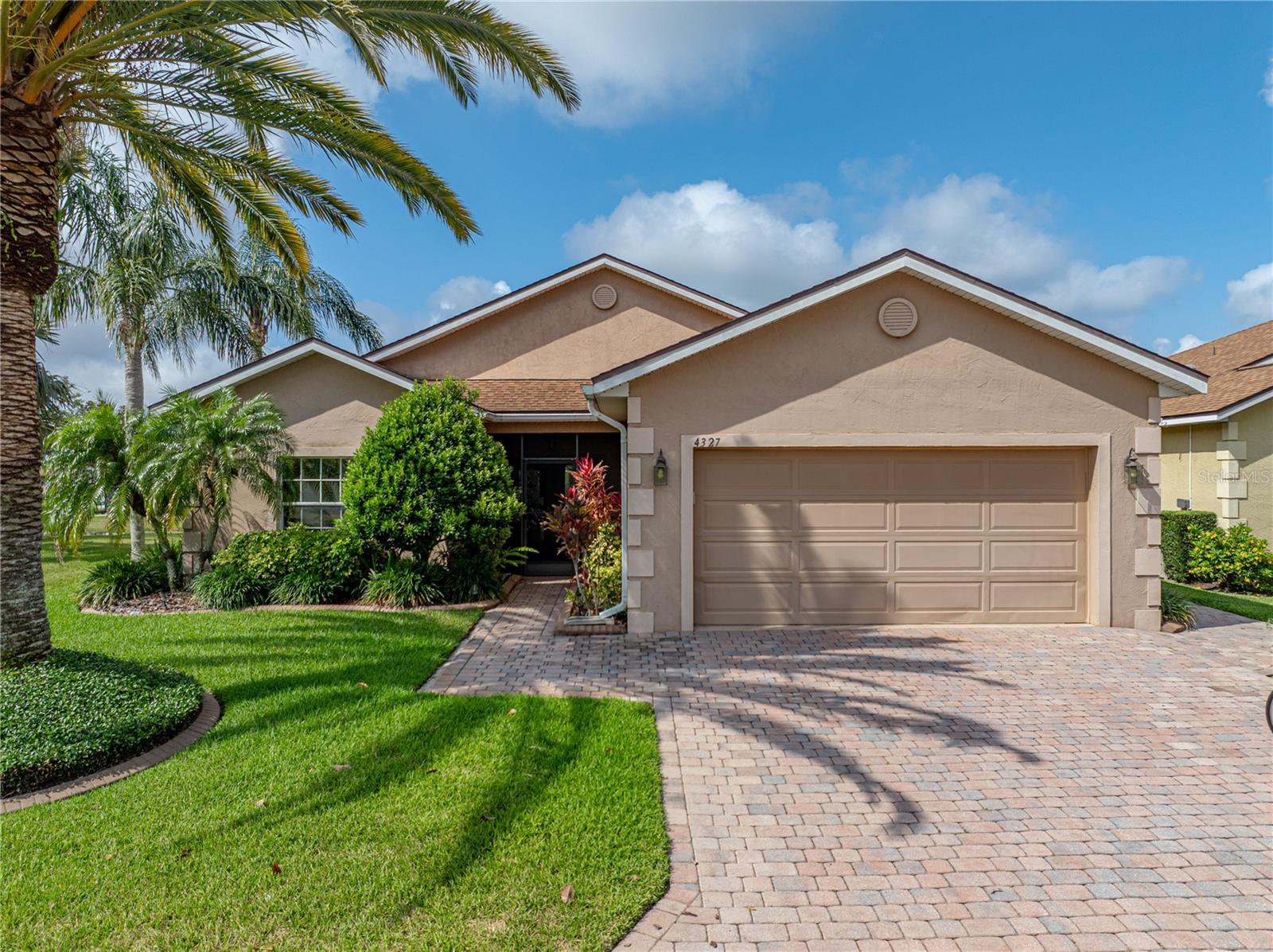


4327 Gullane Drive, Lake Wales, FL 33859
Active
Listed by
Michael Krigelski
A+ Realty LLC.
Last updated:
December 13, 2025, 12:54 PM
MLS#
P4934731
Source:
MFRMLS
About This Home
Home Facts
Single Family
2 Baths
2 Bedrooms
Built in 2003
Price Summary
299,900
$161 per Sq. Ft.
MLS #:
P4934731
Last Updated:
December 13, 2025, 12:54 PM
Added:
7 month(s) ago
Rooms & Interior
Bedrooms
Total Bedrooms:
2
Bathrooms
Total Bathrooms:
2
Full Bathrooms:
2
Interior
Living Area:
1,860 Sq. Ft.
Structure
Structure
Architectural Style:
Contemporary
Building Area:
2,487 Sq. Ft.
Year Built:
2003
Lot
Lot Size (Sq. Ft):
6,011
Finances & Disclosures
Price:
$299,900
Price per Sq. Ft:
$161 per Sq. Ft.
Contact an Agent
Yes, I would like more information from Coldwell Banker. Please use and/or share my information with a Coldwell Banker agent to contact me about my real estate needs.
By clicking Contact I agree a Coldwell Banker Agent may contact me by phone or text message including by automated means and prerecorded messages about real estate services, and that I can access real estate services without providing my phone number. I acknowledge that I have read and agree to the Terms of Use and Privacy Notice.
Contact an Agent
Yes, I would like more information from Coldwell Banker. Please use and/or share my information with a Coldwell Banker agent to contact me about my real estate needs.
By clicking Contact I agree a Coldwell Banker Agent may contact me by phone or text message including by automated means and prerecorded messages about real estate services, and that I can access real estate services without providing my phone number. I acknowledge that I have read and agree to the Terms of Use and Privacy Notice.