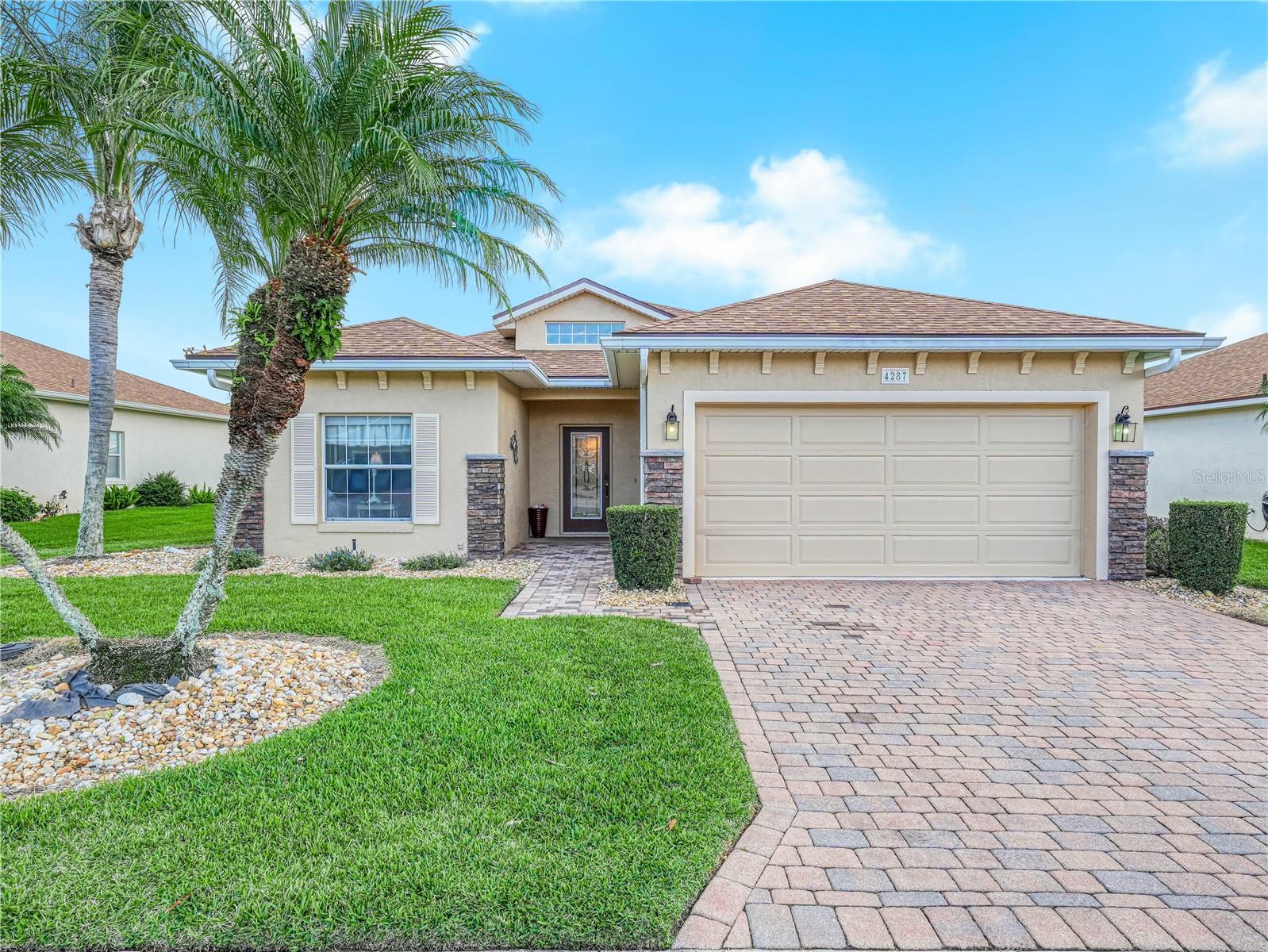Local Realty Service Provided By: Coldwell Banker Vanguard Lifestyle

4287 Ashton Club Drive, Lake Wales, FL 33859
$265,000
2
Beds
2
Baths
1,556
Sq Ft
Single Family
Sold
Listed by
Lori Raath
Bought with A+ REALTY LLC
Lake Ashton Realty Inc.
MLS#
P4933846
Source:
MFRMLS
Sorry, we are unable to map this address
About This Home
Home Facts
Single Family
2 Baths
2 Bedrooms
Built in 2002
Price Summary
269,000
$172 per Sq. Ft.
MLS #:
P4933846
Sold:
April 16, 2025
Rooms & Interior
Bedrooms
Total Bedrooms:
2
Bathrooms
Total Bathrooms:
2
Full Bathrooms:
2
Interior
Living Area:
1,556 Sq. Ft.
Structure
Structure
Architectural Style:
Contemporary
Building Area:
2,184 Sq. Ft.
Year Built:
2002
Lot
Lot Size (Sq. Ft):
7,410
Finances & Disclosures
Price:
$269,000
Price per Sq. Ft:
$172 per Sq. Ft.
The information being provided by Stellar Mls is for the consumer's personal, non-commercial use and may not be used for any purpose other than to identify prospective properties consumer may be interested in purchasing. Any information relating to real estate for sale referenced on this web site comes from the Internet Data Exchange (IDX) program of the Stellar Mls. Lake Ashton Realty Inc. is not a Multiple Listing Service (MLS), nor does it offer MLS access. This website is a service of Lake Ashton Realty Inc., a broker participant of Stellar Mls. This web site may reference real estate listing(s) held by a brokerage firm other than the broker and/or agent who owns this web site.
The accuracy of all information, regardless of source, including but not limited to open house information, square footages and lot sizes, is deemed reliable but not guaranteed and should be personally verified through personal inspection by and/or with the appropriate professionals. The data contained herein is copyrighted by Stellar Mls and is protected by all applicable copyright laws. Any unauthorized dissemination of this information is in violation of copyright laws and is strictly prohibited.
Properties in listings may have been sold or may no longer be available.
Copyright 2026 Stellar Mls. All rights reserved.