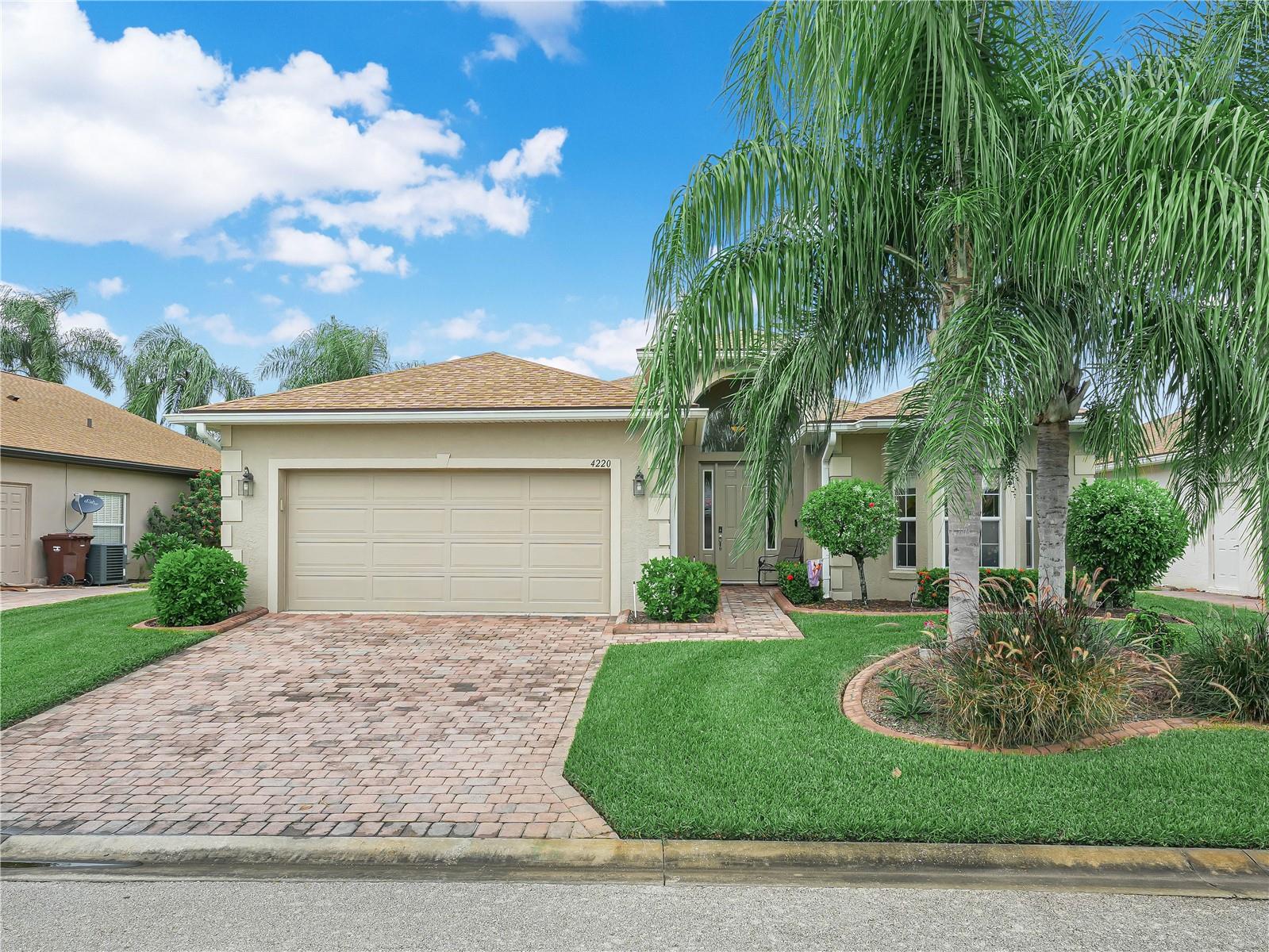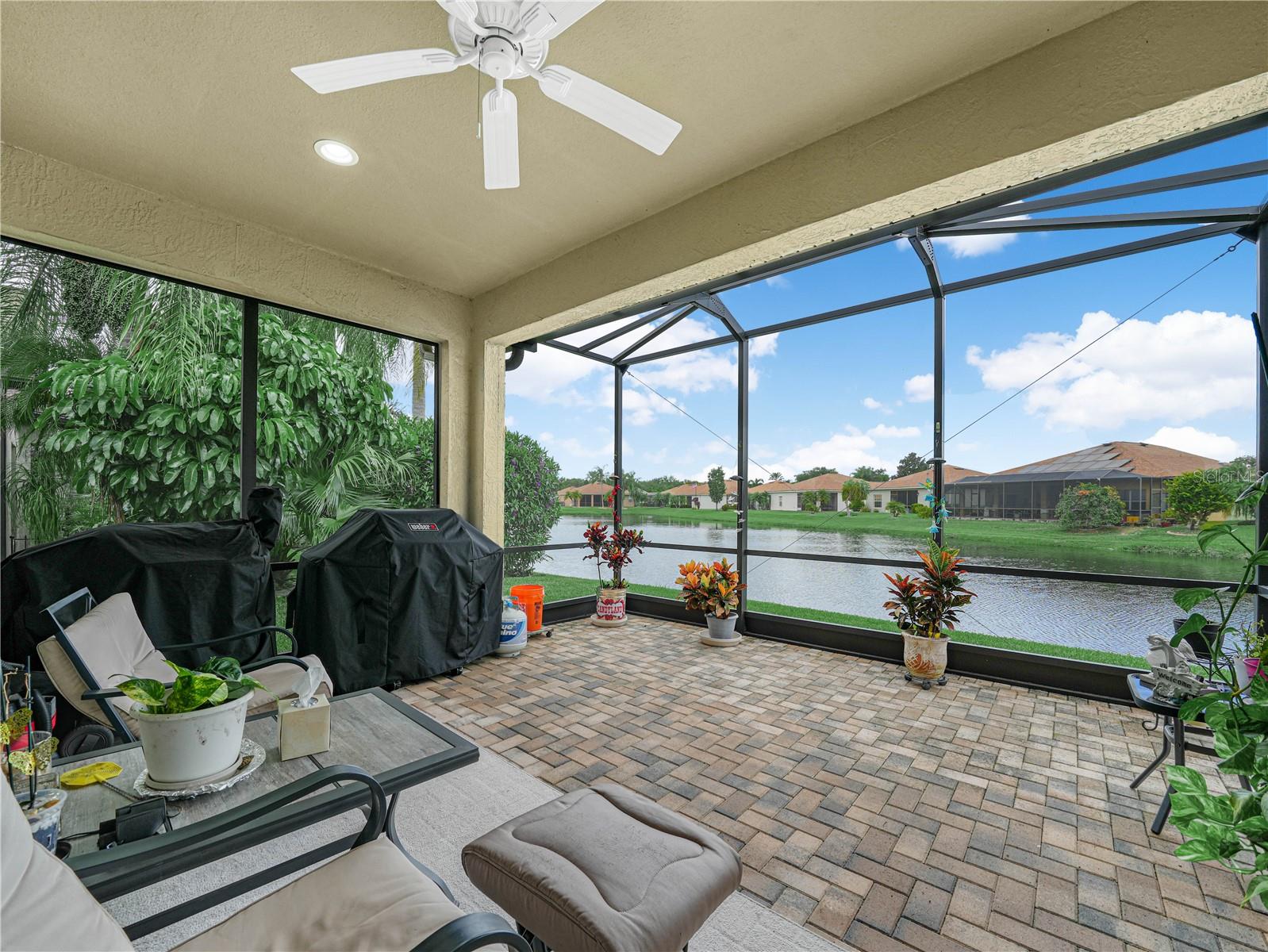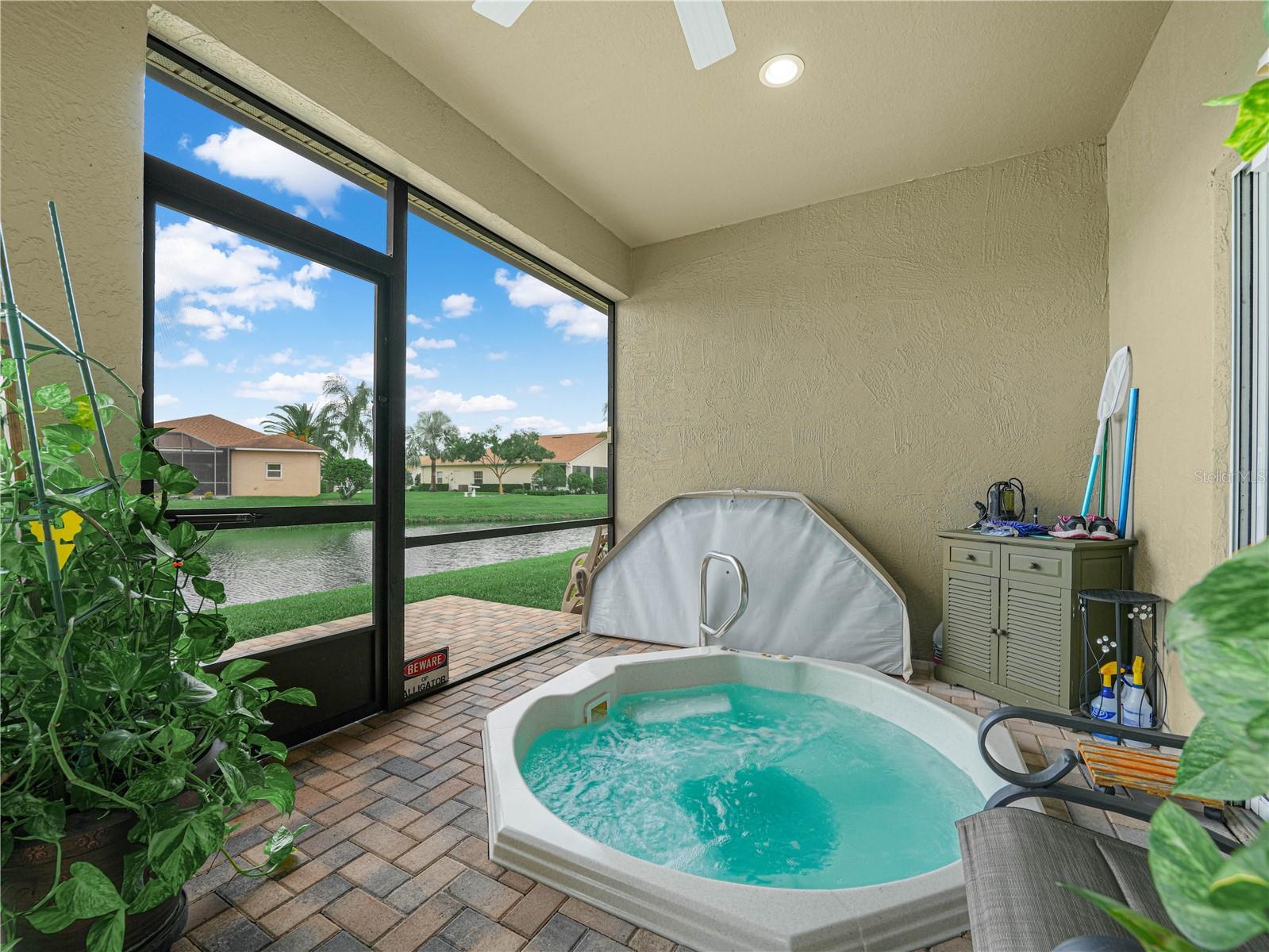


4220 Dornoch Drive, Lake Wales, FL 33859
Active
Listed by
Lori Raath
Lake Ashton Realty Inc.
Last updated:
October 7, 2025, 11:38 AM
MLS#
P4936299
Source:
MFRMLS
About This Home
Home Facts
Single Family
2 Baths
3 Bedrooms
Built in 2004
Price Summary
369,900
$200 per Sq. Ft.
MLS #:
P4936299
Last Updated:
October 7, 2025, 11:38 AM
Added:
19 day(s) ago
Rooms & Interior
Bedrooms
Total Bedrooms:
3
Bathrooms
Total Bathrooms:
2
Full Bathrooms:
2
Interior
Living Area:
1,845 Sq. Ft.
Structure
Structure
Architectural Style:
Traditional
Building Area:
2,621 Sq. Ft.
Year Built:
2004
Lot
Lot Size (Sq. Ft):
5,998
Finances & Disclosures
Price:
$369,900
Price per Sq. Ft:
$200 per Sq. Ft.
Contact an Agent
Yes, I would like more information from Coldwell Banker. Please use and/or share my information with a Coldwell Banker agent to contact me about my real estate needs.
By clicking Contact I agree a Coldwell Banker Agent may contact me by phone or text message including by automated means and prerecorded messages about real estate services, and that I can access real estate services without providing my phone number. I acknowledge that I have read and agree to the Terms of Use and Privacy Notice.
Contact an Agent
Yes, I would like more information from Coldwell Banker. Please use and/or share my information with a Coldwell Banker agent to contact me about my real estate needs.
By clicking Contact I agree a Coldwell Banker Agent may contact me by phone or text message including by automated means and prerecorded messages about real estate services, and that I can access real estate services without providing my phone number. I acknowledge that I have read and agree to the Terms of Use and Privacy Notice.