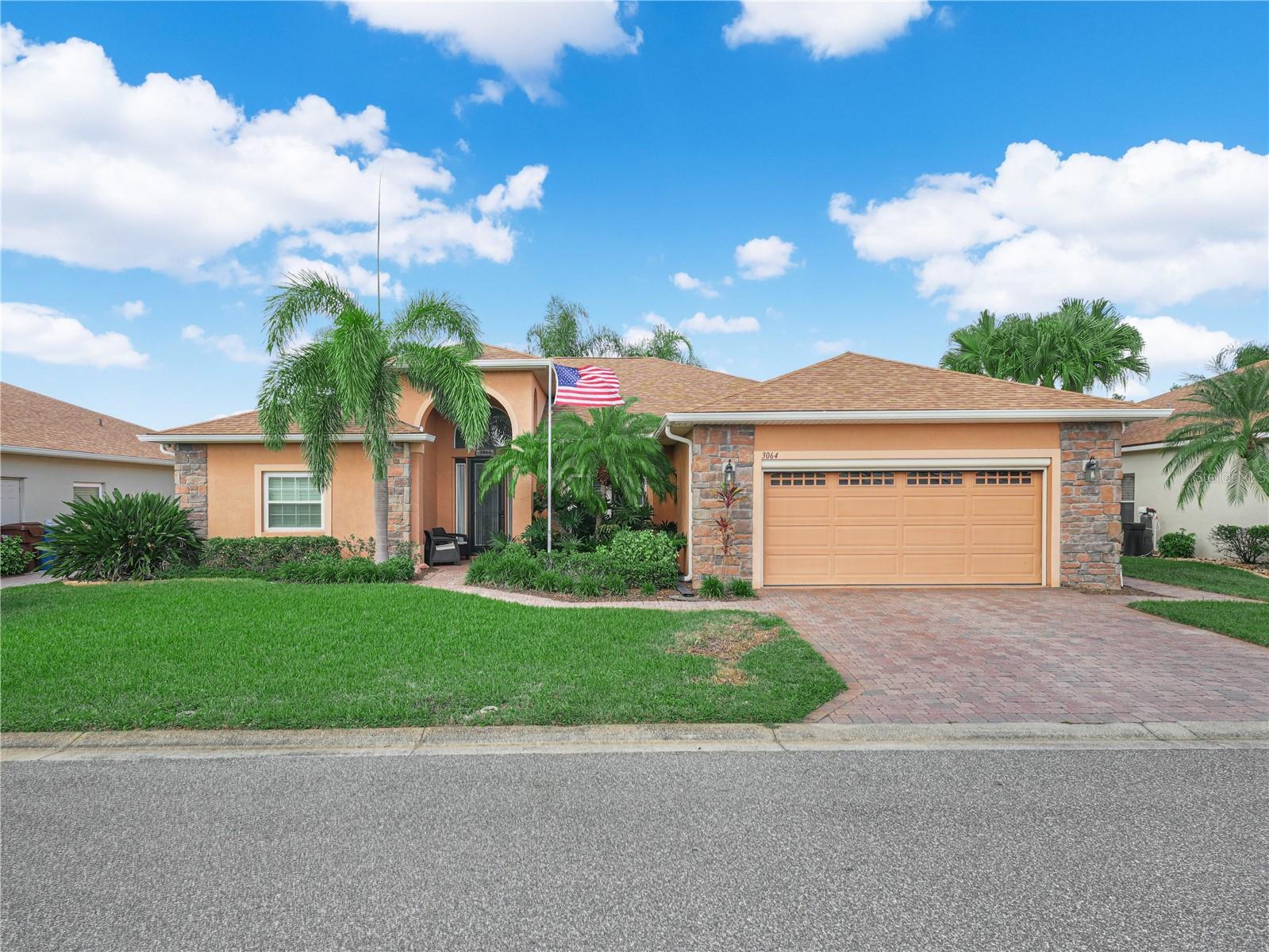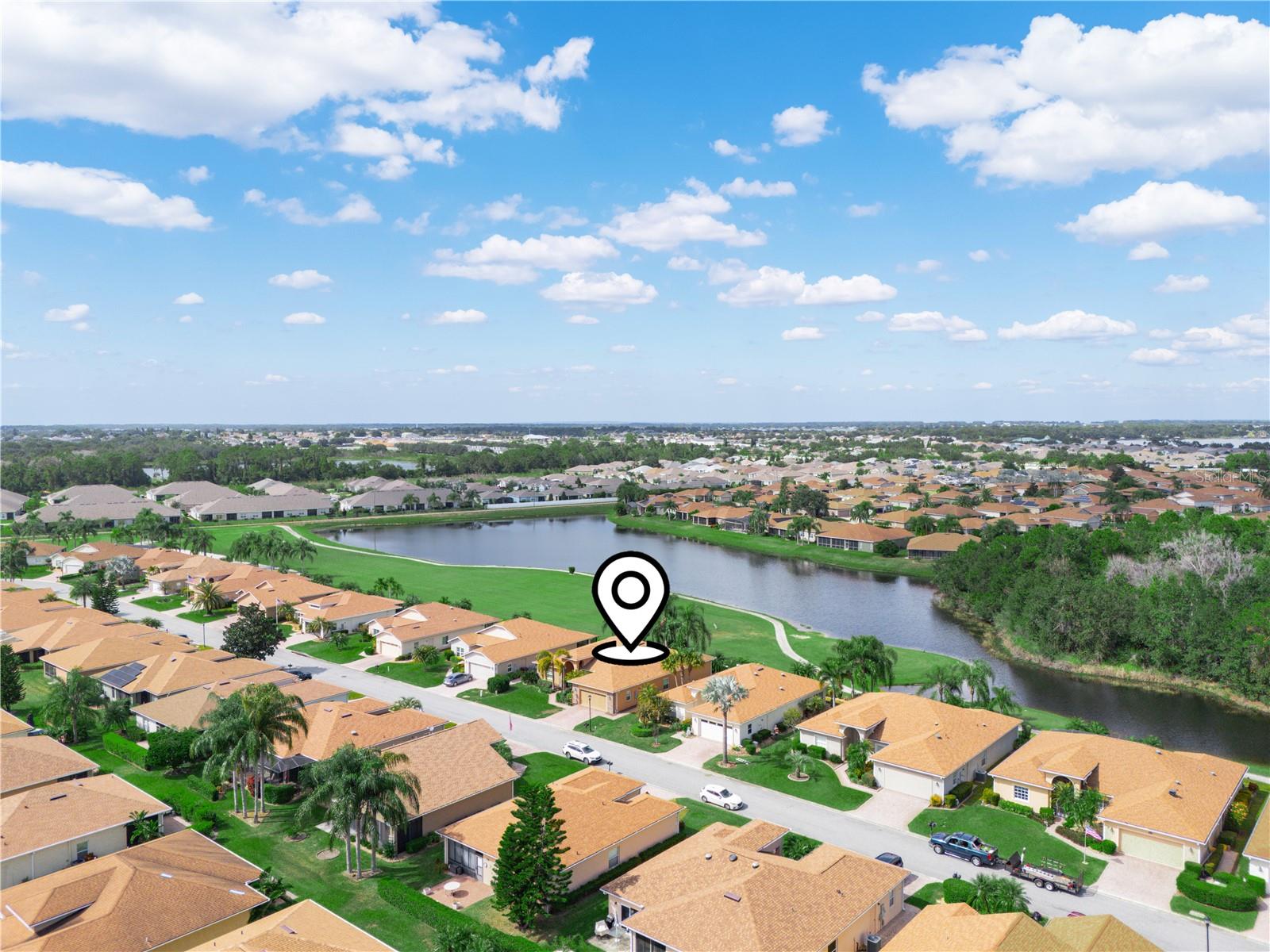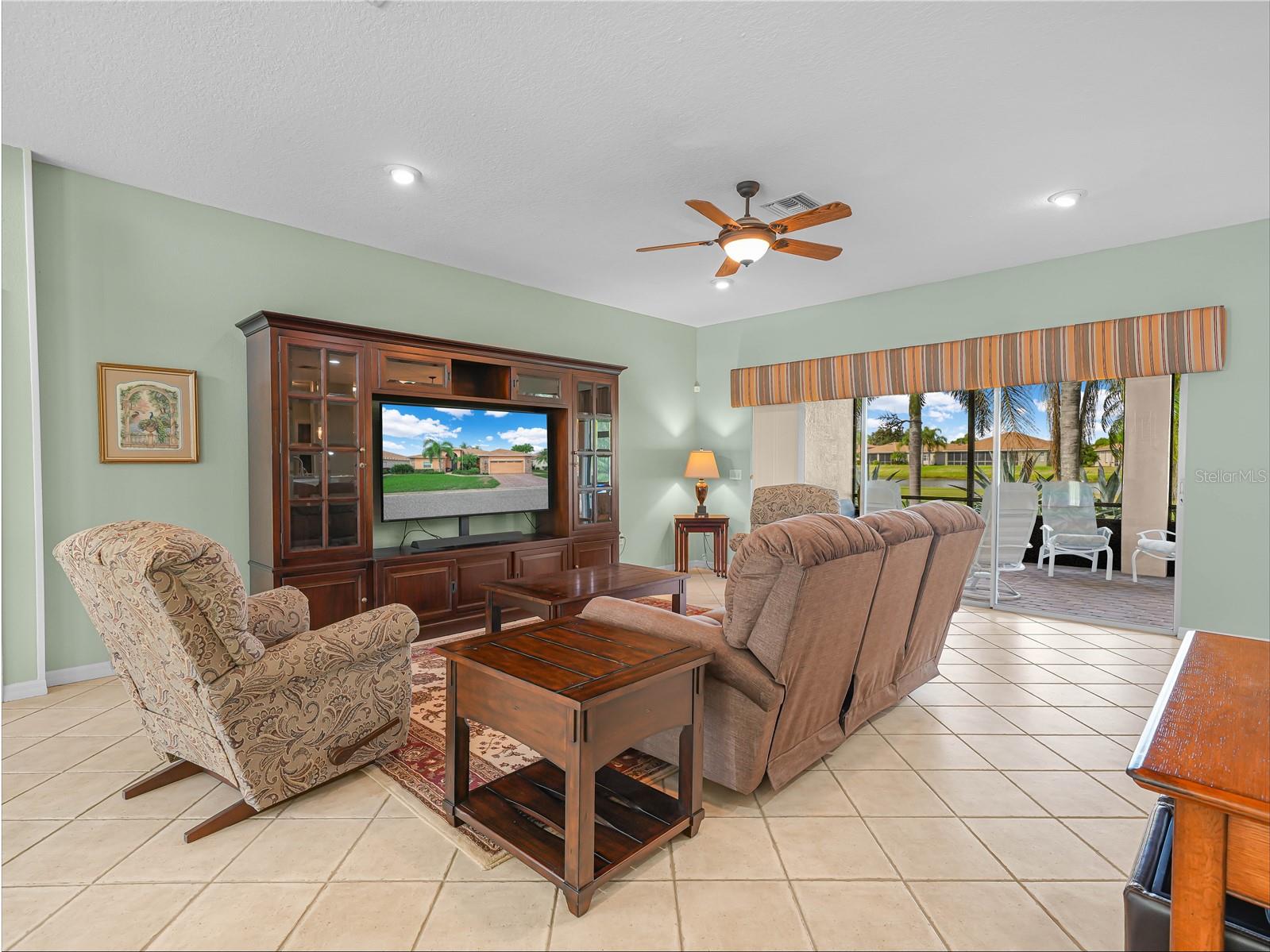


3064 Dunmore Drive, Lake Wales, FL 33859
Active
Listed by
Lori Raath
Lake Ashton Realty Inc.
Last updated:
November 6, 2025, 12:46 PM
MLS#
P4936831
Source:
MFRMLS
About This Home
Home Facts
Single Family
2 Baths
3 Bedrooms
Built in 2004
Price Summary
459,000
$191 per Sq. Ft.
MLS #:
P4936831
Last Updated:
November 6, 2025, 12:46 PM
Added:
9 day(s) ago
Rooms & Interior
Bedrooms
Total Bedrooms:
3
Bathrooms
Total Bathrooms:
2
Full Bathrooms:
2
Interior
Living Area:
2,394 Sq. Ft.
Structure
Structure
Architectural Style:
Contemporary
Building Area:
3,380 Sq. Ft.
Year Built:
2004
Lot
Lot Size (Sq. Ft):
7,405
Finances & Disclosures
Price:
$459,000
Price per Sq. Ft:
$191 per Sq. Ft.
Contact an Agent
Yes, I would like more information from Coldwell Banker. Please use and/or share my information with a Coldwell Banker agent to contact me about my real estate needs.
By clicking Contact I agree a Coldwell Banker Agent may contact me by phone or text message including by automated means and prerecorded messages about real estate services, and that I can access real estate services without providing my phone number. I acknowledge that I have read and agree to the Terms of Use and Privacy Notice.
Contact an Agent
Yes, I would like more information from Coldwell Banker. Please use and/or share my information with a Coldwell Banker agent to contact me about my real estate needs.
By clicking Contact I agree a Coldwell Banker Agent may contact me by phone or text message including by automated means and prerecorded messages about real estate services, and that I can access real estate services without providing my phone number. I acknowledge that I have read and agree to the Terms of Use and Privacy Notice.