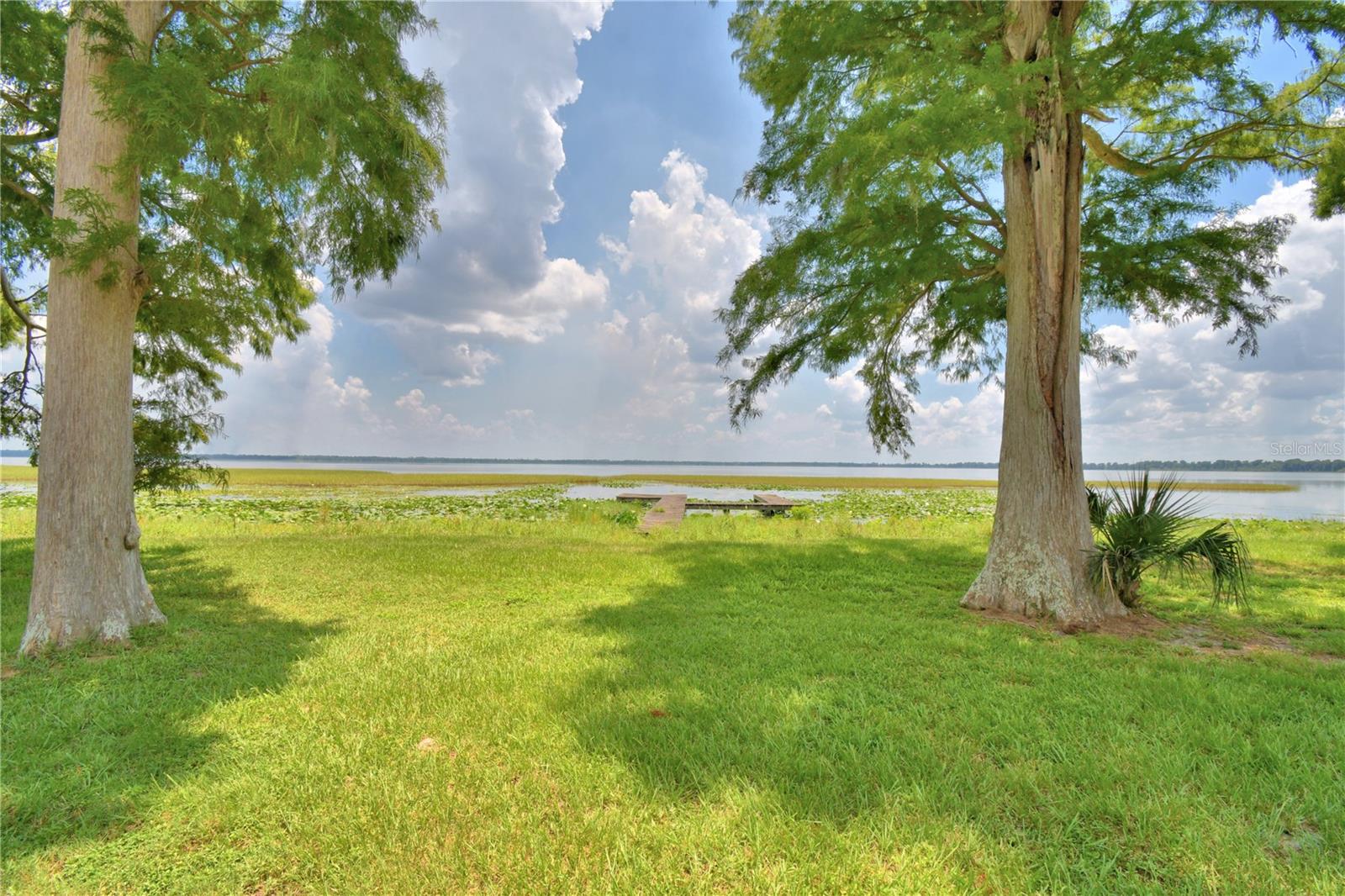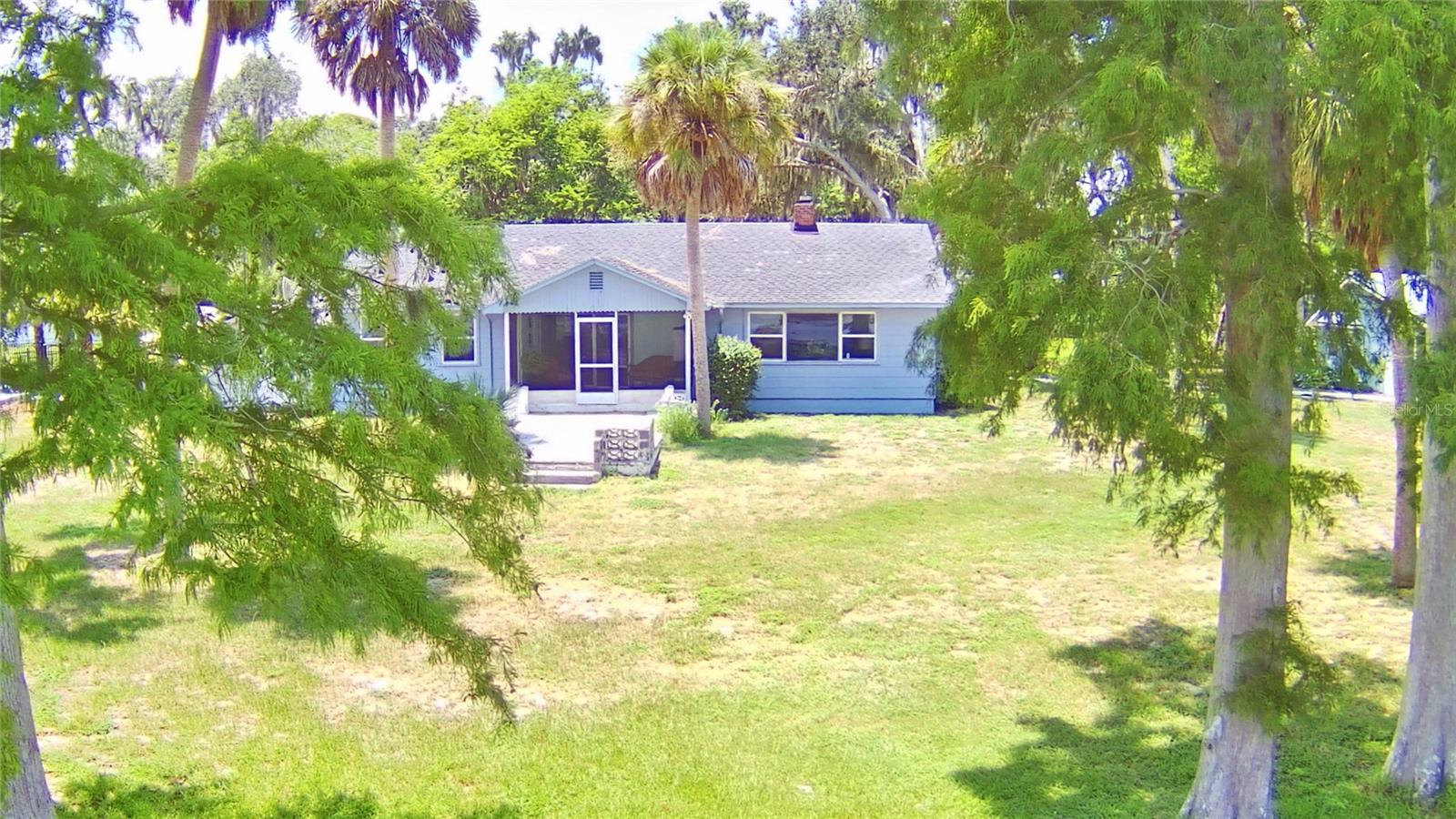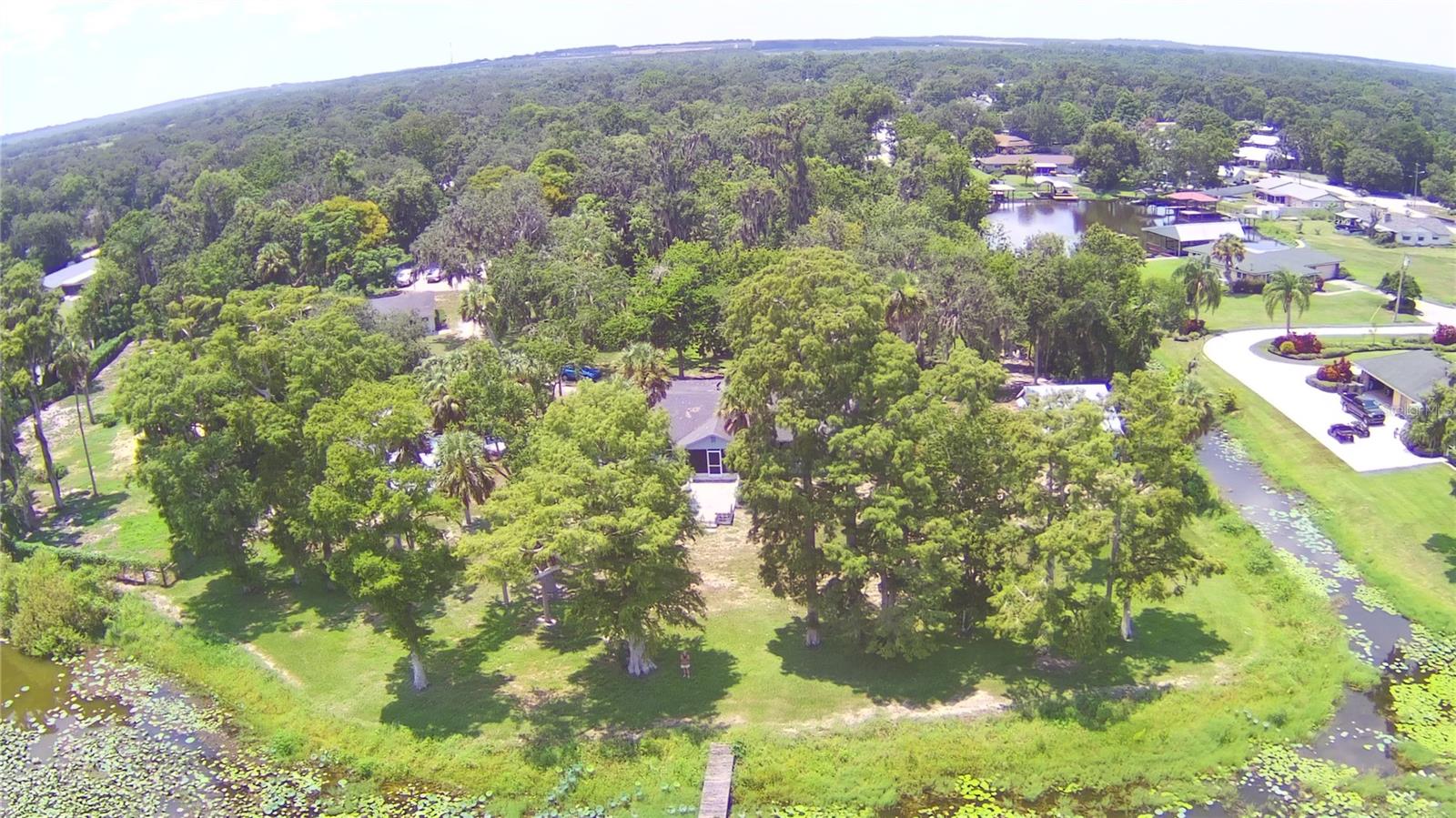2901 Kayworth Road, Lake Wales, FL 33898
$1,100,000
6
Beds
4
Baths
2,909
Sq Ft
Single Family
Active
Listed by
Denice Harden
Estelle Sullivan
Estelle Sullivan Realty, LLC.
Last updated:
August 2, 2025, 02:58 AM
MLS#
K4903025
Source:
MFRMLS
About This Home
Home Facts
Single Family
4 Baths
6 Bedrooms
Built in 1951
Price Summary
1,100,000
$378 per Sq. Ft.
MLS #:
K4903025
Last Updated:
August 2, 2025, 02:58 AM
Added:
2 day(s) ago
Rooms & Interior
Bedrooms
Total Bedrooms:
6
Bathrooms
Total Bathrooms:
4
Full Bathrooms:
4
Interior
Living Area:
2,909 Sq. Ft.
Structure
Structure
Architectural Style:
Florida
Building Area:
3,964 Sq. Ft.
Year Built:
1951
Lot
Lot Size (Sq. Ft):
132,753
Finances & Disclosures
Price:
$1,100,000
Price per Sq. Ft:
$378 per Sq. Ft.
Contact an Agent
Yes, I would like more information from Coldwell Banker. Please use and/or share my information with a Coldwell Banker agent to contact me about my real estate needs.
By clicking Contact I agree a Coldwell Banker Agent may contact me by phone or text message including by automated means and prerecorded messages about real estate services, and that I can access real estate services without providing my phone number. I acknowledge that I have read and agree to the Terms of Use and Privacy Notice.
Contact an Agent
Yes, I would like more information from Coldwell Banker. Please use and/or share my information with a Coldwell Banker agent to contact me about my real estate needs.
By clicking Contact I agree a Coldwell Banker Agent may contact me by phone or text message including by automated means and prerecorded messages about real estate services, and that I can access real estate services without providing my phone number. I acknowledge that I have read and agree to the Terms of Use and Privacy Notice.


