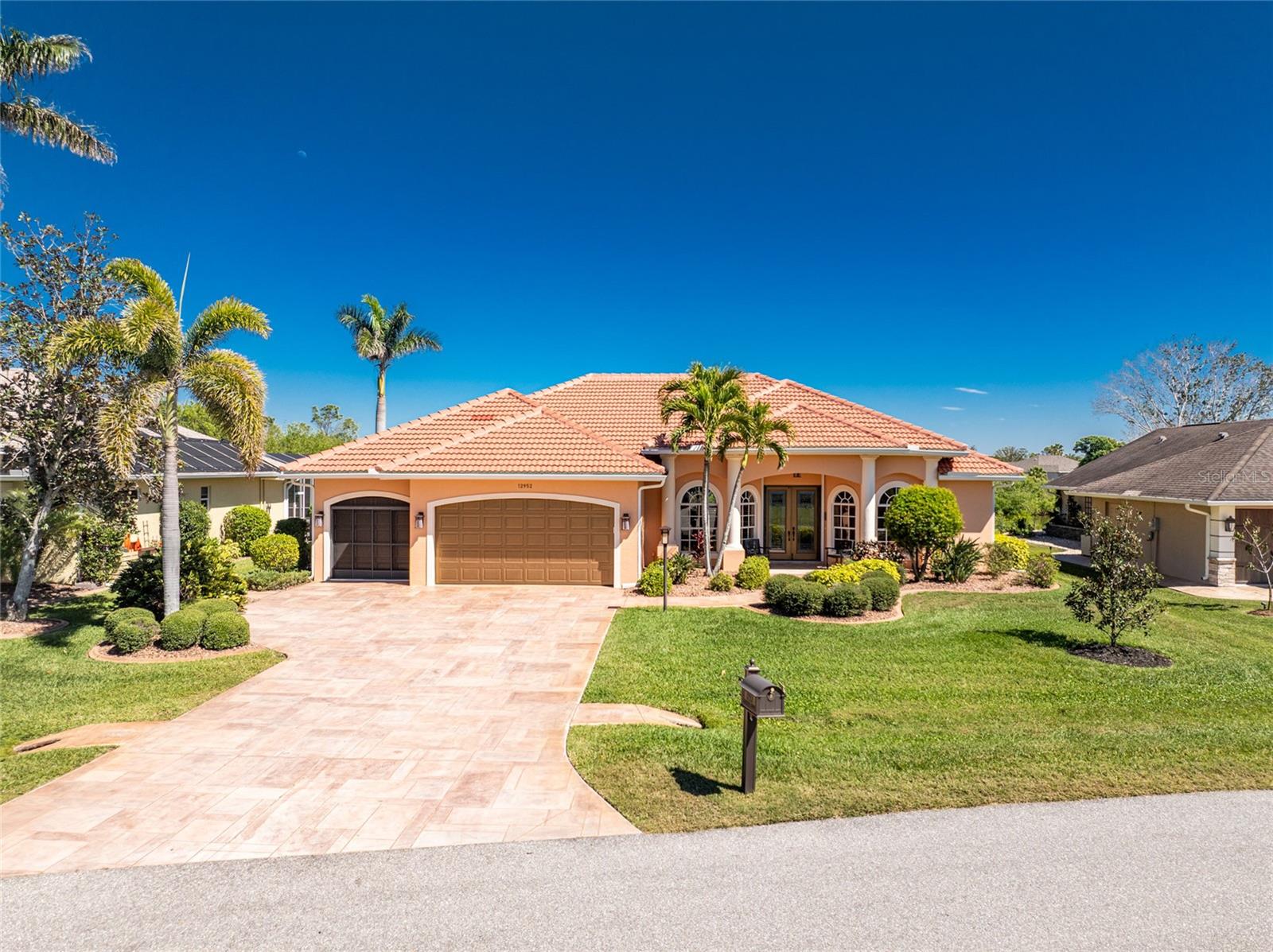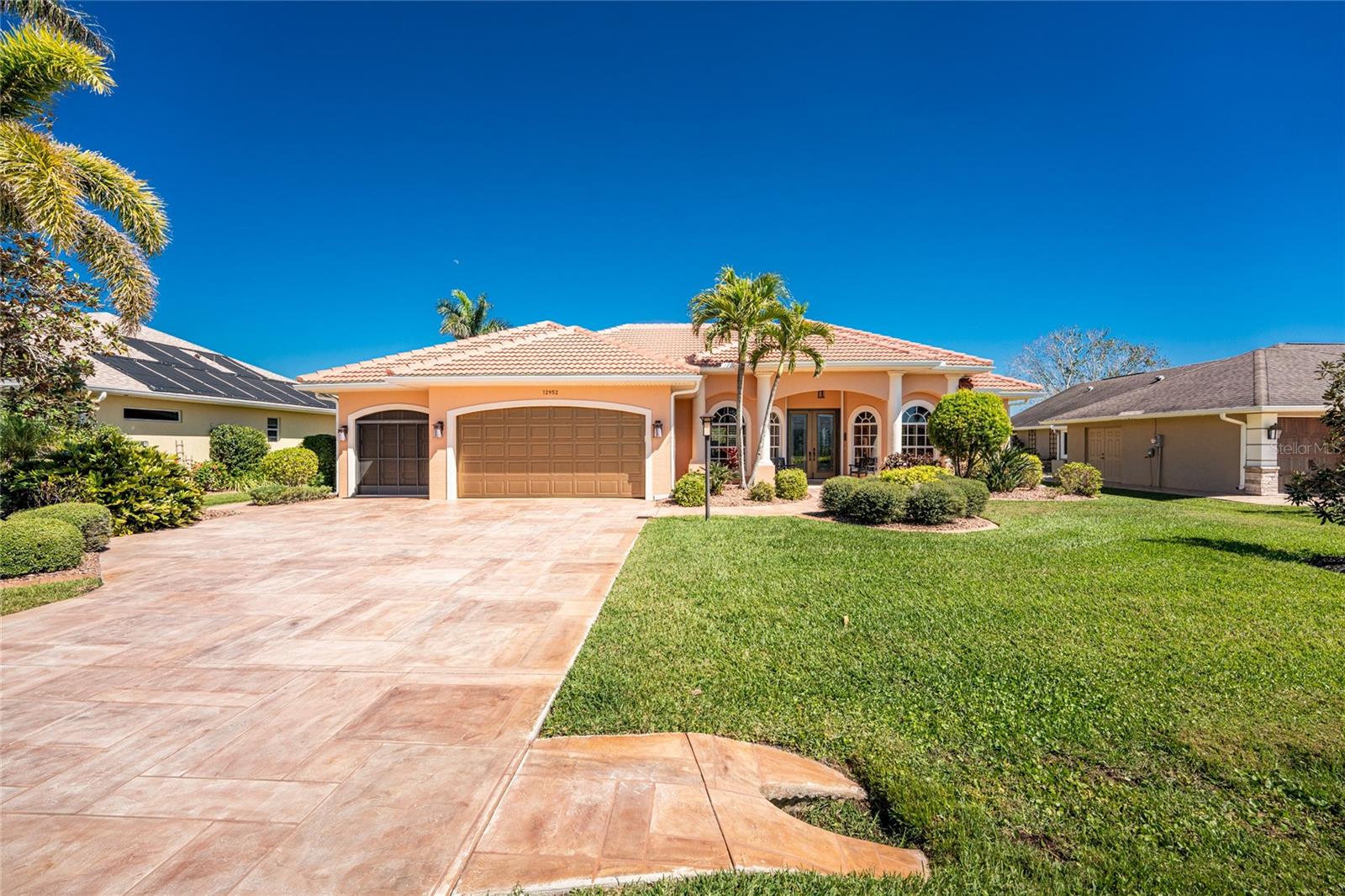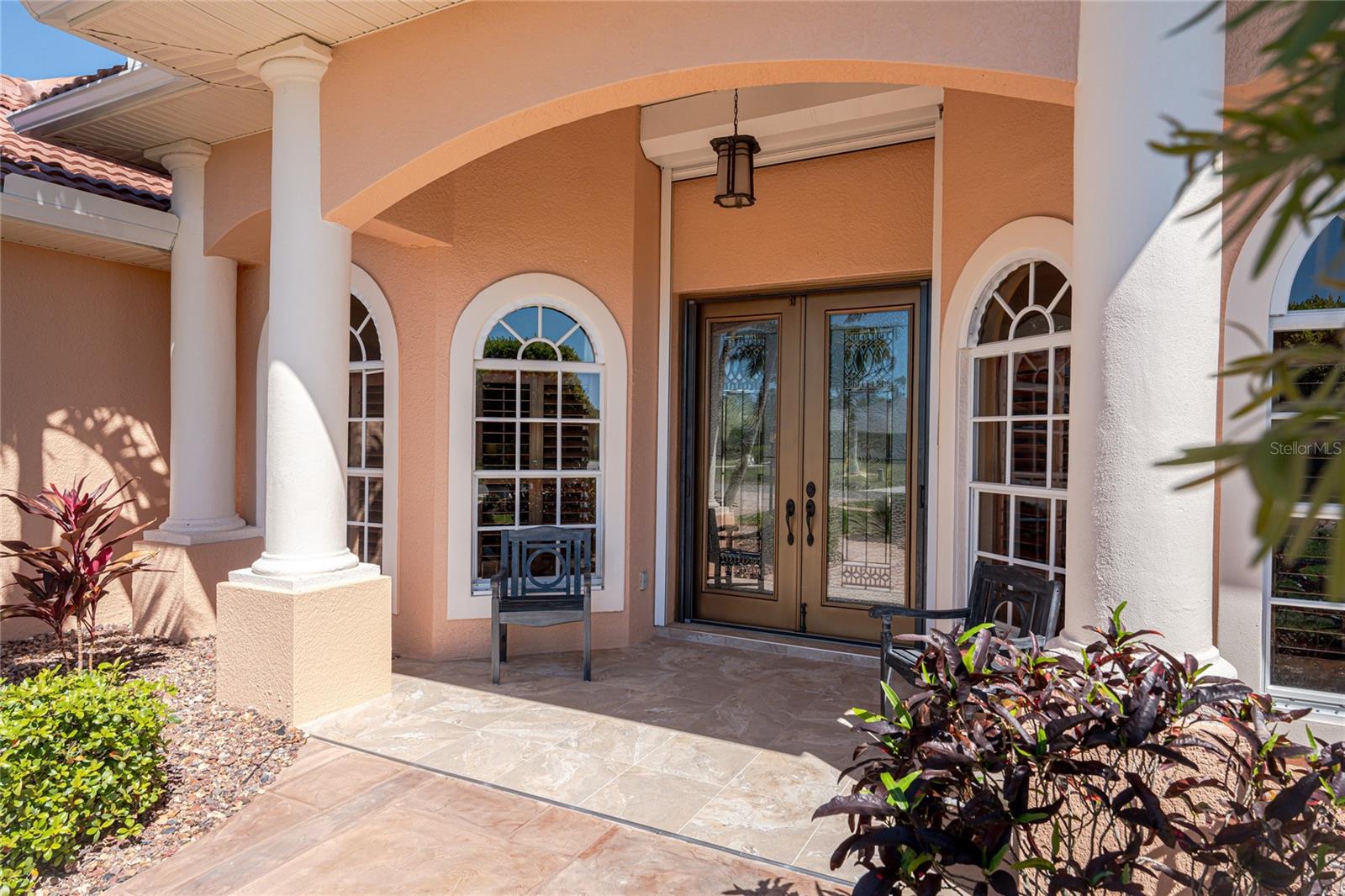


12952 SW Pembroke Circle N, Lake Suzy, FL 34269
Pending
Listed by
Gerald Hayes
RE/MAX Alliance Group
Last updated:
May 7, 2025, 07:42 AM
MLS#
C7506665
Source:
MFRMLS
About This Home
Home Facts
Single Family
3 Baths
3 Bedrooms
Built in 2007
Price Summary
650,000
$289 per Sq. Ft.
MLS #:
C7506665
Last Updated:
May 7, 2025, 07:42 AM
Added:
1 month(s) ago
Rooms & Interior
Bedrooms
Total Bedrooms:
3
Bathrooms
Total Bathrooms:
3
Full Bathrooms:
2
Interior
Living Area:
2,248 Sq. Ft.
Structure
Structure
Architectural Style:
Florida
Building Area:
3,407 Sq. Ft.
Year Built:
2007
Lot
Lot Size (Sq. Ft):
22,782
Finances & Disclosures
Price:
$650,000
Price per Sq. Ft:
$289 per Sq. Ft.
Contact an Agent
Yes, I would like more information from Coldwell Banker. Please use and/or share my information with a Coldwell Banker agent to contact me about my real estate needs.
By clicking Contact I agree a Coldwell Banker Agent may contact me by phone or text message including by automated means and prerecorded messages about real estate services, and that I can access real estate services without providing my phone number. I acknowledge that I have read and agree to the Terms of Use and Privacy Notice.
Contact an Agent
Yes, I would like more information from Coldwell Banker. Please use and/or share my information with a Coldwell Banker agent to contact me about my real estate needs.
By clicking Contact I agree a Coldwell Banker Agent may contact me by phone or text message including by automated means and prerecorded messages about real estate services, and that I can access real estate services without providing my phone number. I acknowledge that I have read and agree to the Terms of Use and Privacy Notice.