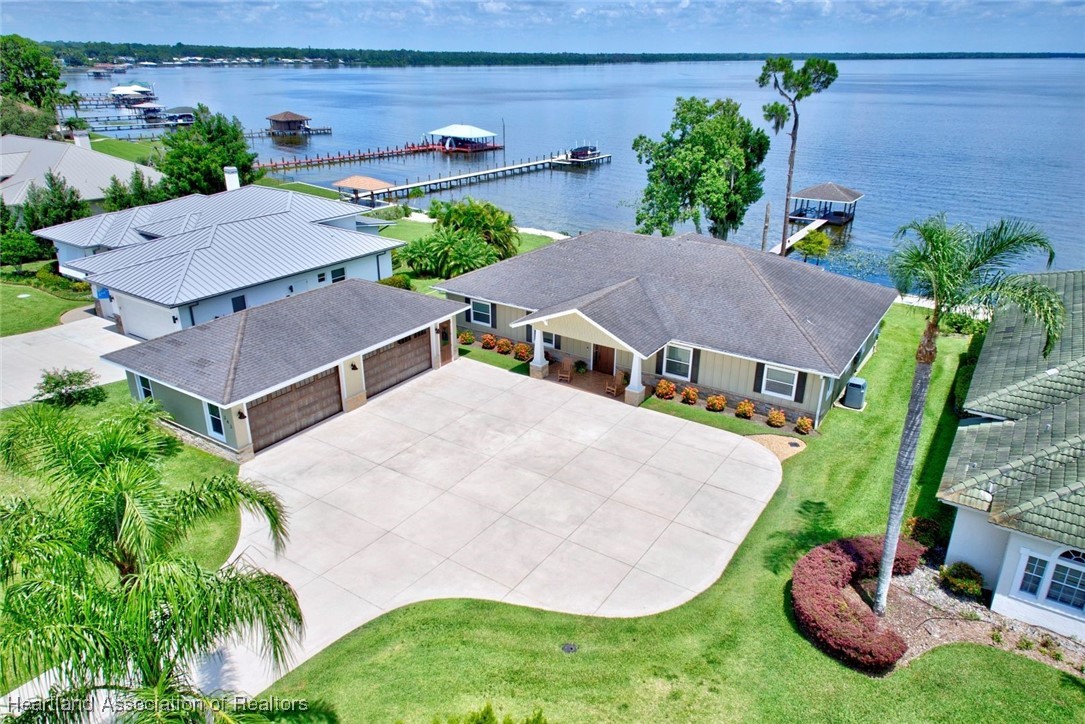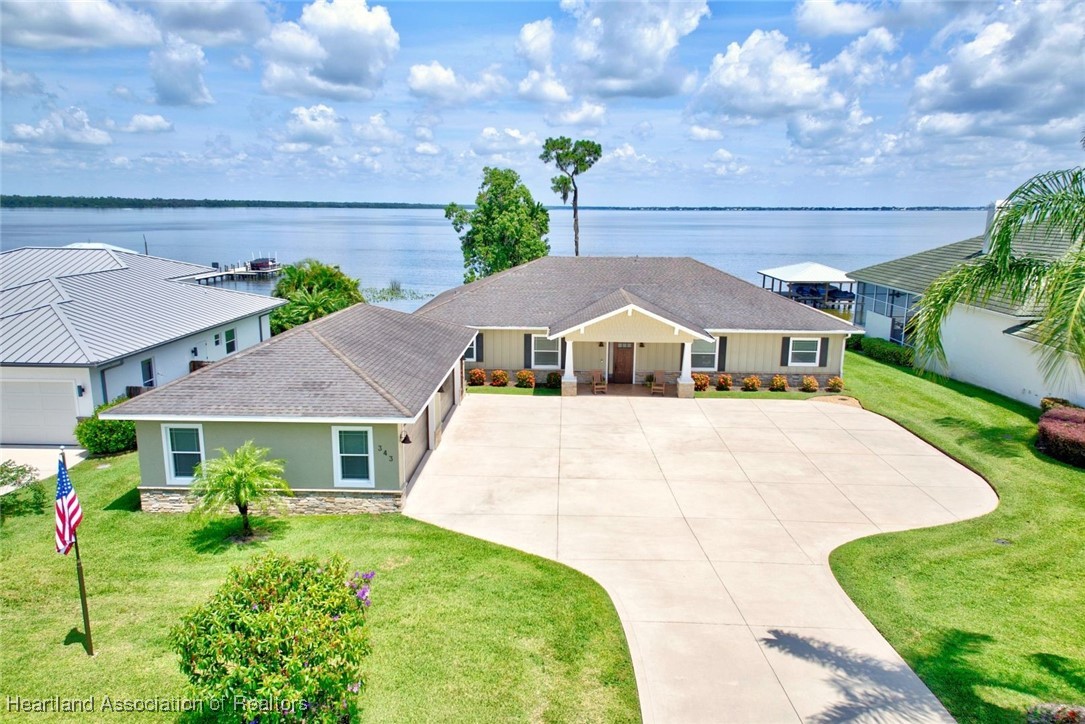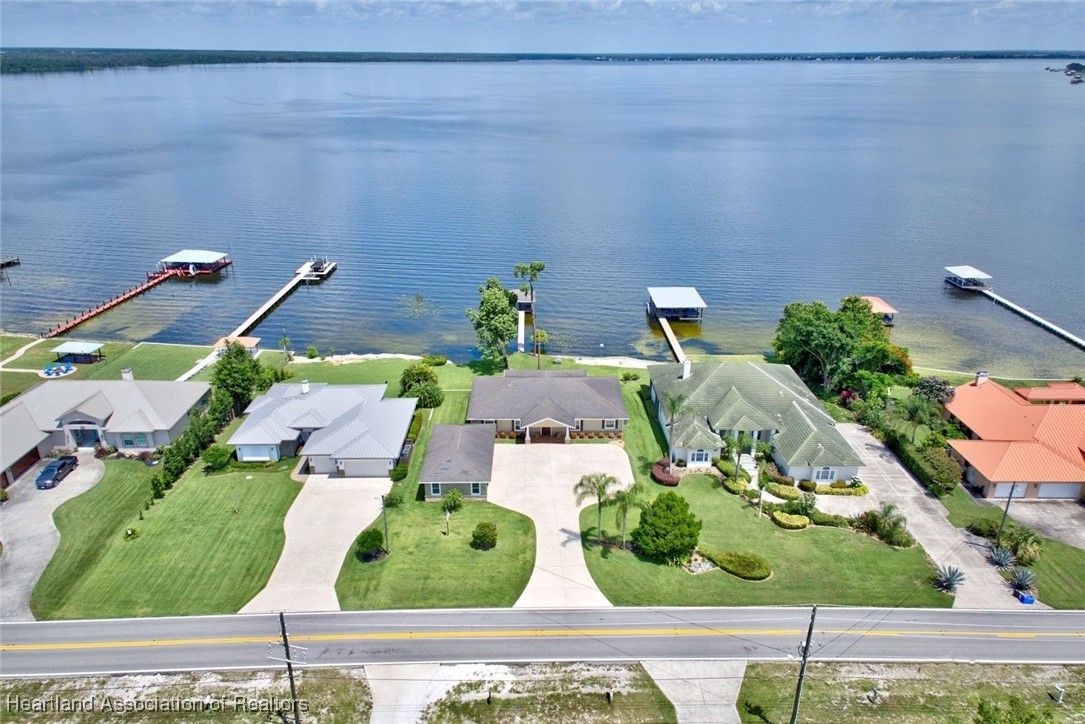


343 Catfish Creek Road, Lake Placid, FL 33852
Active
Listed by
Susan Compton
Ashley Brooke Perdian
Compton Realty
863-465-4158
Last updated:
August 7, 2025, 07:42 PM
MLS#
316236
Source:
FL HAR
About This Home
Home Facts
Single Family
3 Baths
3 Bedrooms
Built in 2015
Price Summary
925,000
$339 per Sq. Ft.
MLS #:
316236
Last Updated:
August 7, 2025, 07:42 PM
Added:
a month ago
Rooms & Interior
Bedrooms
Total Bedrooms:
3
Bathrooms
Total Bathrooms:
3
Full Bathrooms:
2
Interior
Living Area:
2,722 Sq. Ft.
Structure
Structure
Building Area:
3,474 Sq. Ft.
Year Built:
2015
Lot
Lot Size (Sq. Ft):
15,245
Finances & Disclosures
Price:
$925,000
Price per Sq. Ft:
$339 per Sq. Ft.
Contact an Agent
Yes, I would like more information from Coldwell Banker. Please use and/or share my information with a Coldwell Banker agent to contact me about my real estate needs.
By clicking Contact I agree a Coldwell Banker Agent may contact me by phone or text message including by automated means and prerecorded messages about real estate services, and that I can access real estate services without providing my phone number. I acknowledge that I have read and agree to the Terms of Use and Privacy Notice.
Contact an Agent
Yes, I would like more information from Coldwell Banker. Please use and/or share my information with a Coldwell Banker agent to contact me about my real estate needs.
By clicking Contact I agree a Coldwell Banker Agent may contact me by phone or text message including by automated means and prerecorded messages about real estate services, and that I can access real estate services without providing my phone number. I acknowledge that I have read and agree to the Terms of Use and Privacy Notice.