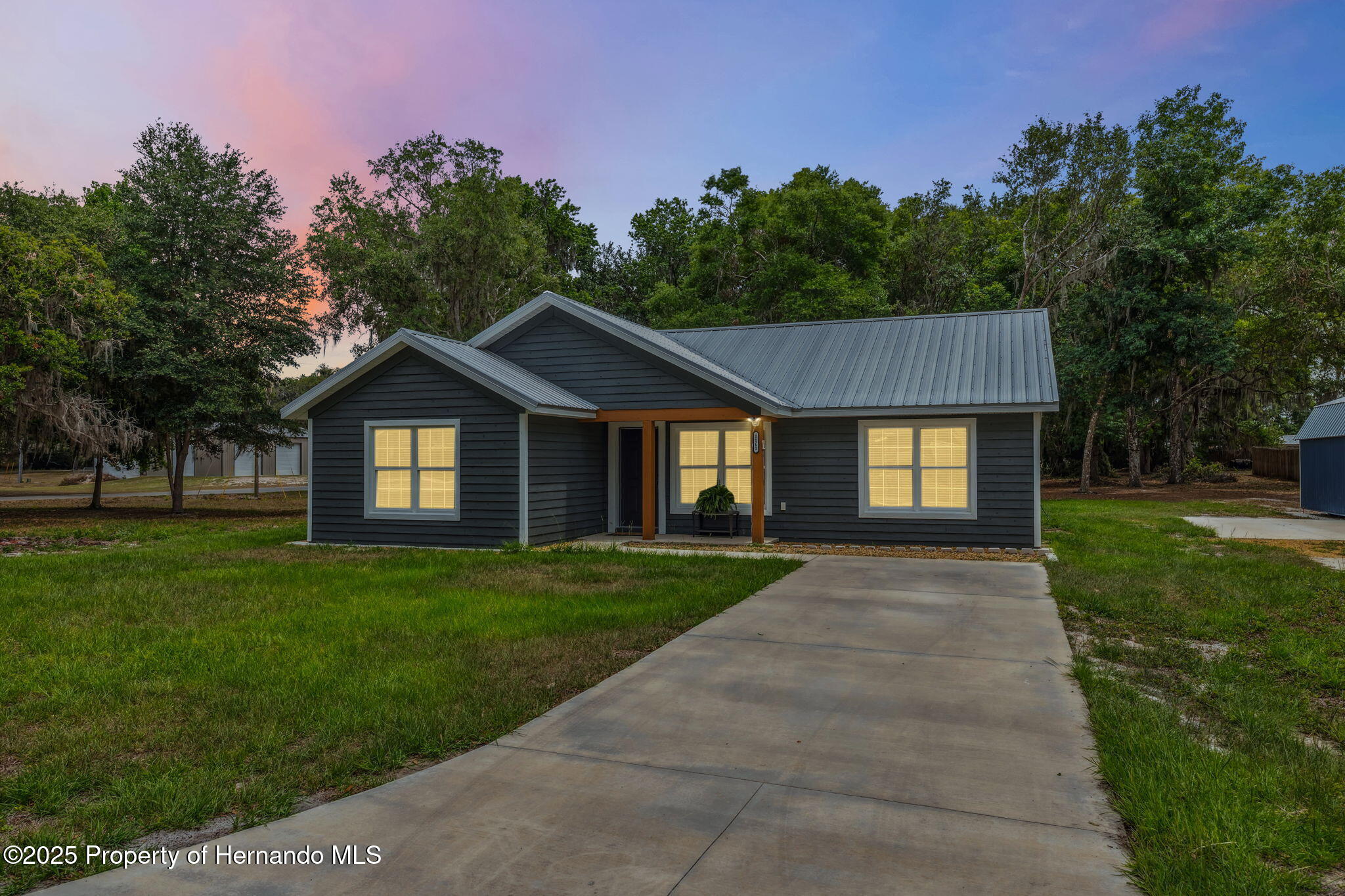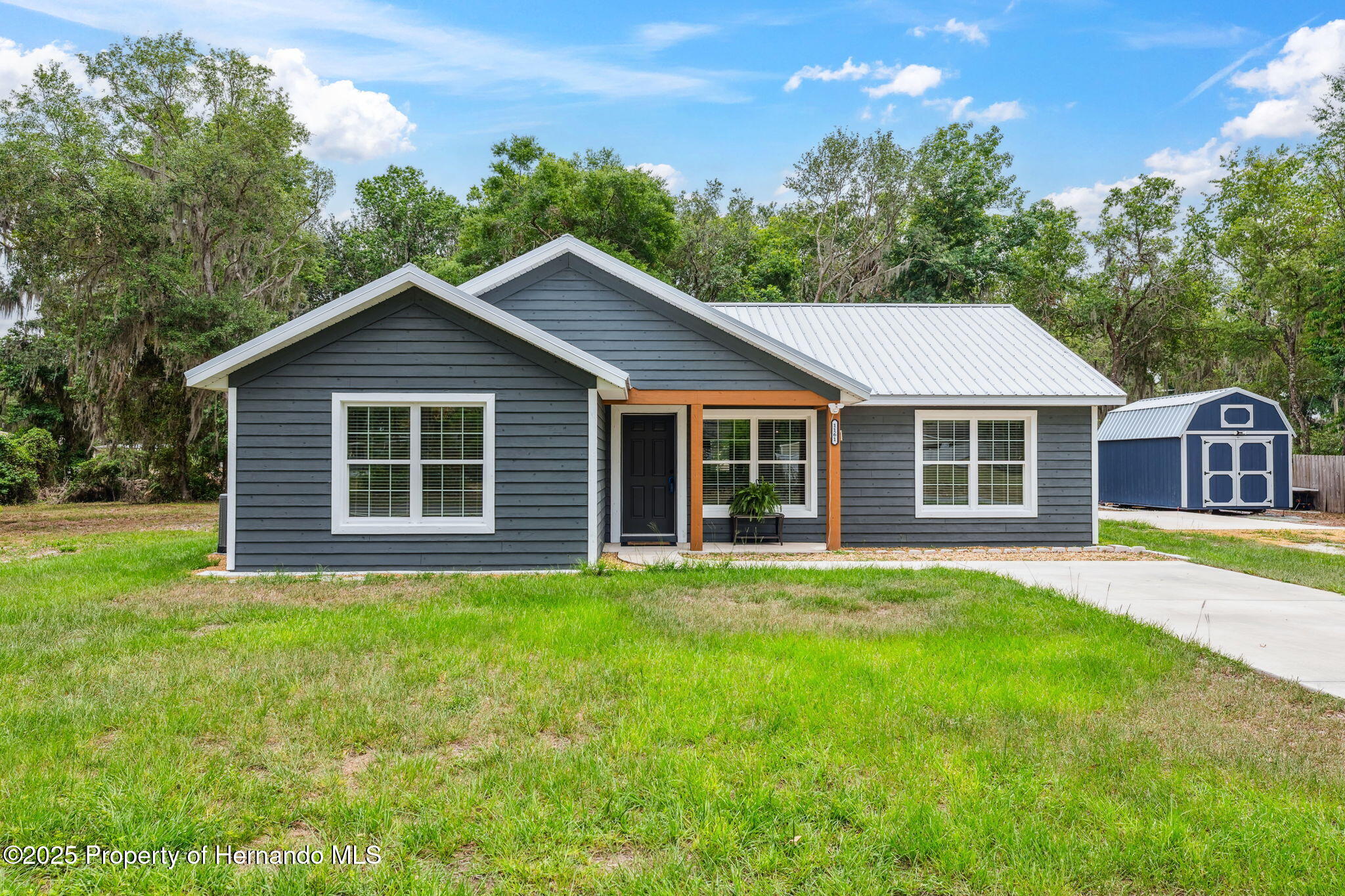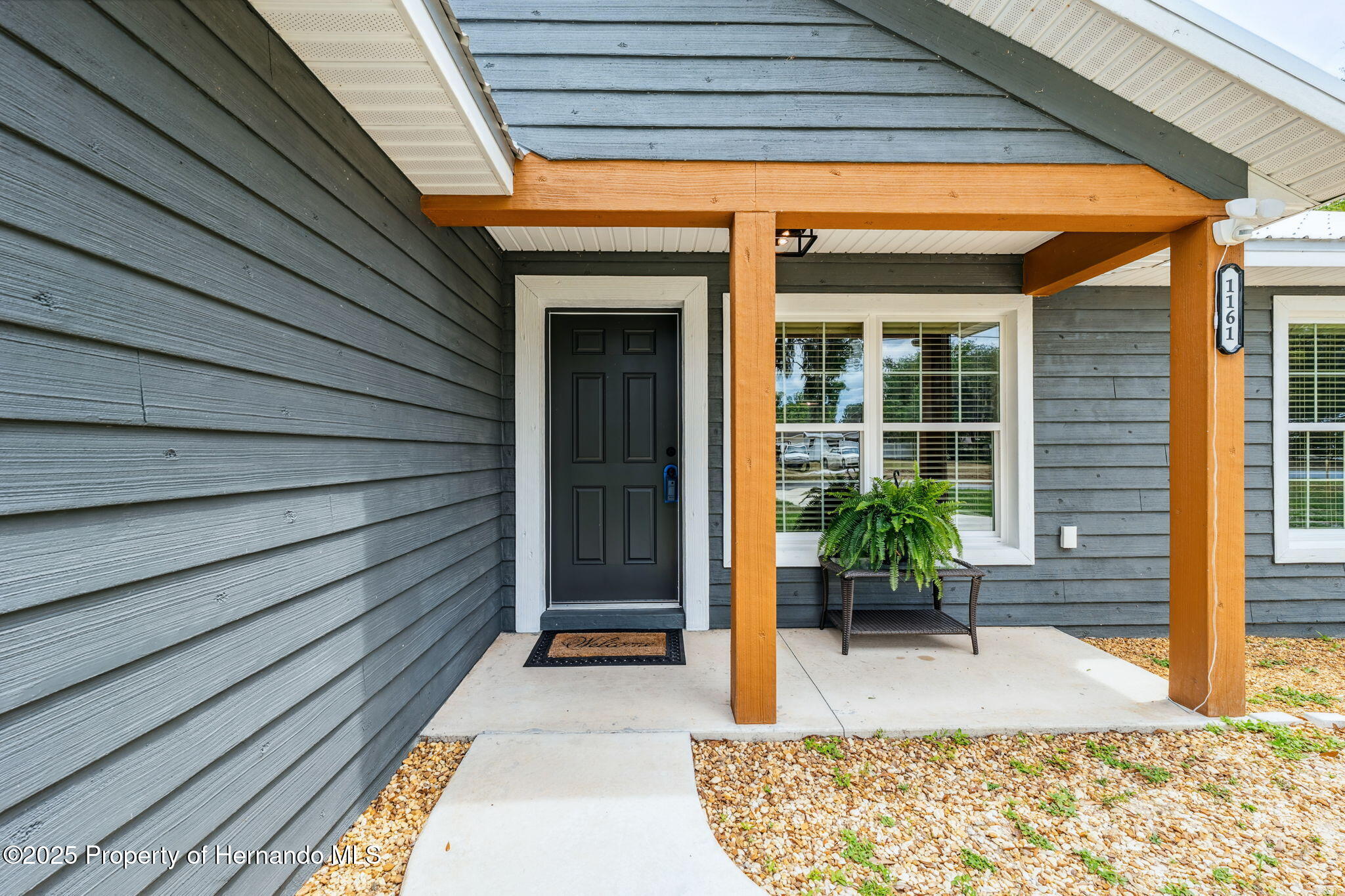


1161 County Rd 443, Lake Panasoffkee, FL 33538
Active
Listed by
Ross A Hardy
Remax Marketing Specialists
352-686-0540
Last updated:
August 18, 2025, 03:48 PM
MLS#
2253379
Source:
FL HCAR
About This Home
Home Facts
Single Family
2 Baths
3 Bedrooms
Built in 2023
Price Summary
295,000
$220 per Sq. Ft.
MLS #:
2253379
Last Updated:
August 18, 2025, 03:48 PM
Added:
3 month(s) ago
Rooms & Interior
Bedrooms
Total Bedrooms:
3
Bathrooms
Total Bathrooms:
2
Full Bathrooms:
2
Interior
Living Area:
1,337 Sq. Ft.
Structure
Structure
Architectural Style:
Ranch
Building Area:
1,337 Sq. Ft.
Year Built:
2023
Lot
Lot Size (Sq. Ft):
10,018
Finances & Disclosures
Price:
$295,000
Price per Sq. Ft:
$220 per Sq. Ft.
Contact an Agent
Yes, I would like more information from Coldwell Banker. Please use and/or share my information with a Coldwell Banker agent to contact me about my real estate needs.
By clicking Contact I agree a Coldwell Banker Agent may contact me by phone or text message including by automated means and prerecorded messages about real estate services, and that I can access real estate services without providing my phone number. I acknowledge that I have read and agree to the Terms of Use and Privacy Notice.
Contact an Agent
Yes, I would like more information from Coldwell Banker. Please use and/or share my information with a Coldwell Banker agent to contact me about my real estate needs.
By clicking Contact I agree a Coldwell Banker Agent may contact me by phone or text message including by automated means and prerecorded messages about real estate services, and that I can access real estate services without providing my phone number. I acknowledge that I have read and agree to the Terms of Use and Privacy Notice.