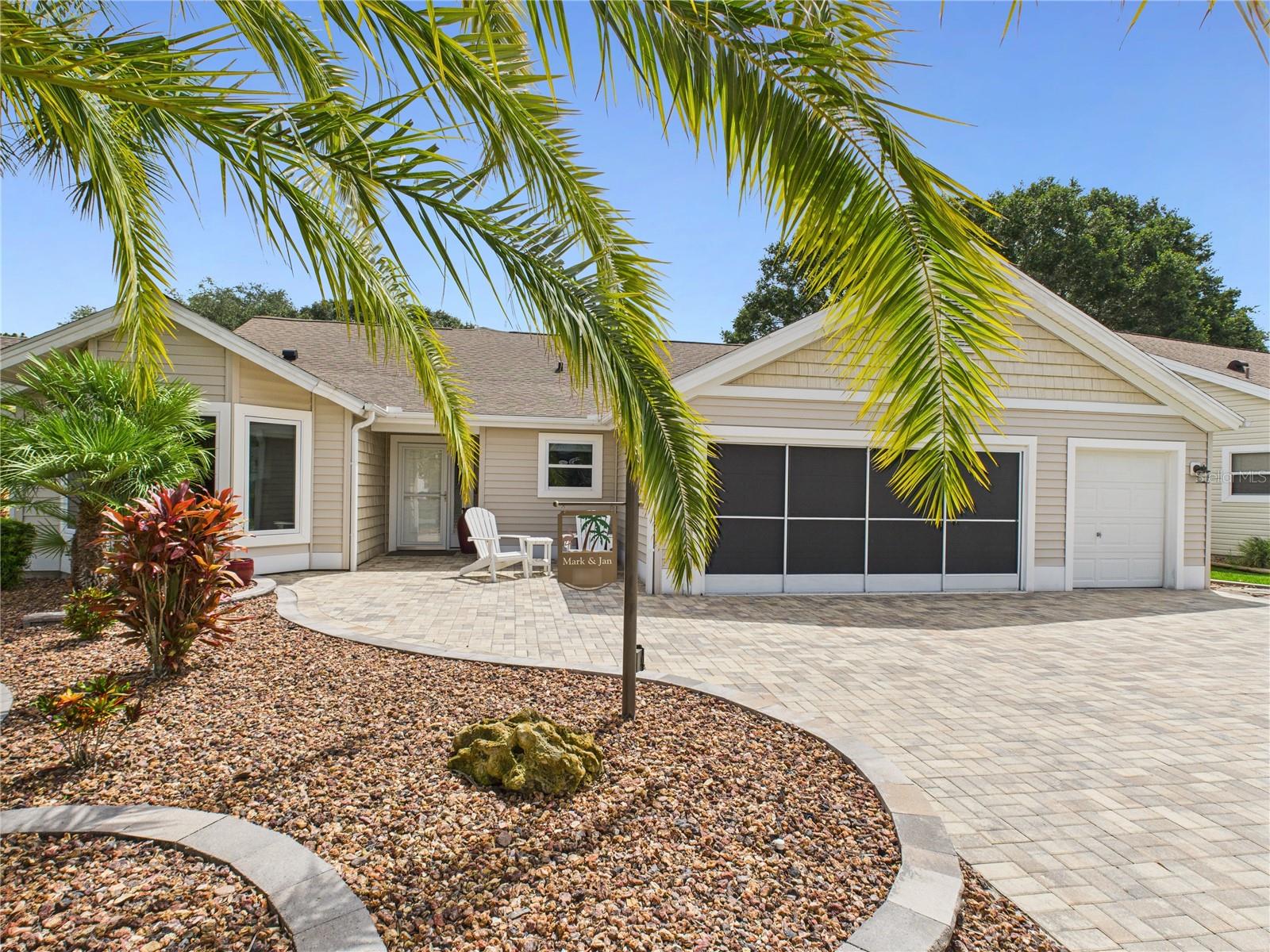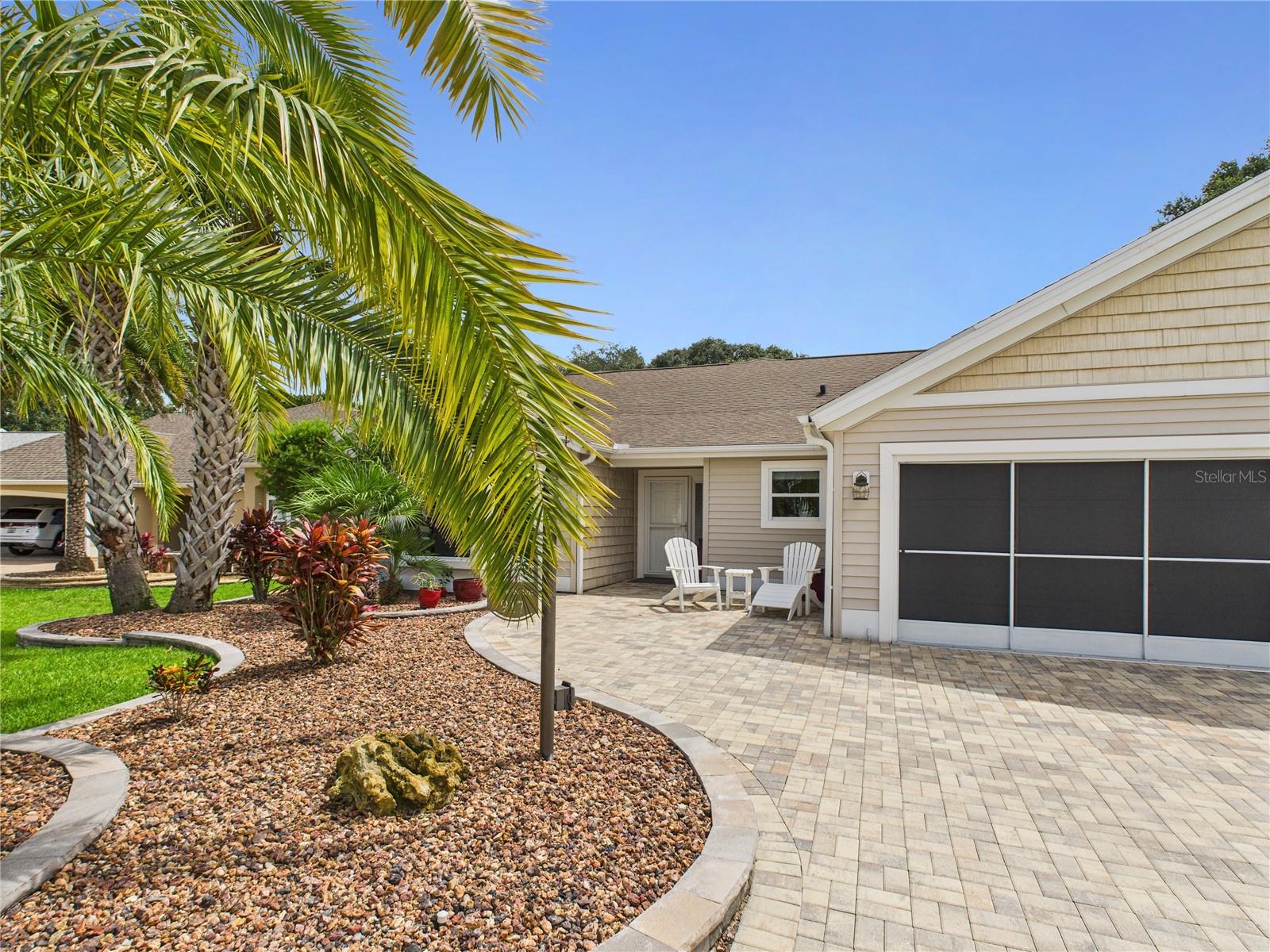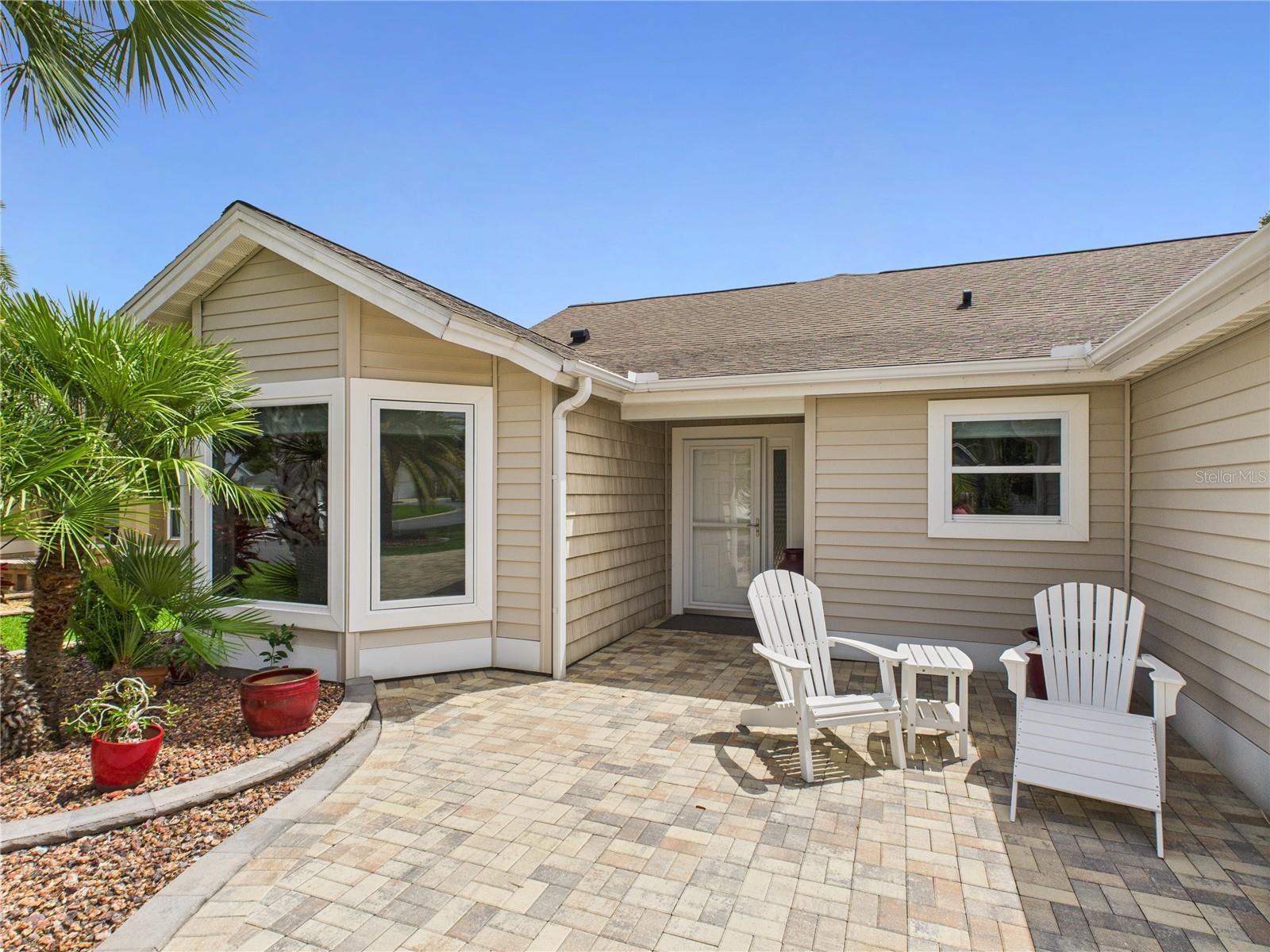


Listed by
Kim Aschman
Broker Associates Realty
Last updated:
July 20, 2025, 03:07 PM
MLS#
G5098937
Source:
MFRMLS
About This Home
Home Facts
Single Family
2 Baths
3 Bedrooms
Built in 1995
Price Summary
895,000
$429 per Sq. Ft.
MLS #:
G5098937
Last Updated:
July 20, 2025, 03:07 PM
Added:
16 day(s) ago
Rooms & Interior
Bedrooms
Total Bedrooms:
3
Bathrooms
Total Bathrooms:
2
Full Bathrooms:
2
Interior
Living Area:
2,082 Sq. Ft.
Structure
Structure
Architectural Style:
Florida
Building Area:
3,178 Sq. Ft.
Year Built:
1995
Lot
Lot Size (Sq. Ft):
9,120
Finances & Disclosures
Price:
$895,000
Price per Sq. Ft:
$429 per Sq. Ft.
Contact an Agent
Yes, I would like more information from Coldwell Banker. Please use and/or share my information with a Coldwell Banker agent to contact me about my real estate needs.
By clicking Contact I agree a Coldwell Banker Agent may contact me by phone or text message including by automated means and prerecorded messages about real estate services, and that I can access real estate services without providing my phone number. I acknowledge that I have read and agree to the Terms of Use and Privacy Notice.
Contact an Agent
Yes, I would like more information from Coldwell Banker. Please use and/or share my information with a Coldwell Banker agent to contact me about my real estate needs.
By clicking Contact I agree a Coldwell Banker Agent may contact me by phone or text message including by automated means and prerecorded messages about real estate services, and that I can access real estate services without providing my phone number. I acknowledge that I have read and agree to the Terms of Use and Privacy Notice.