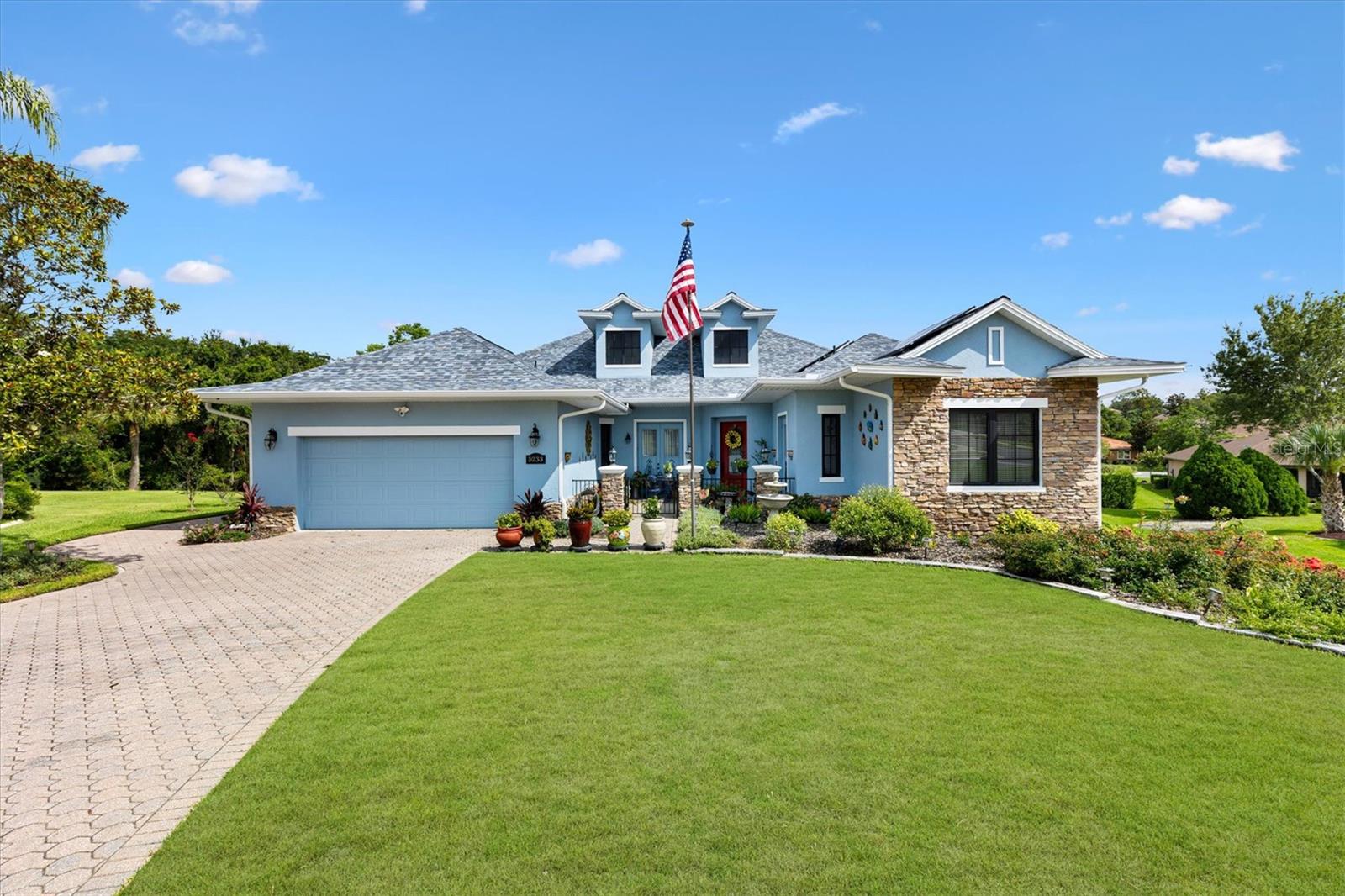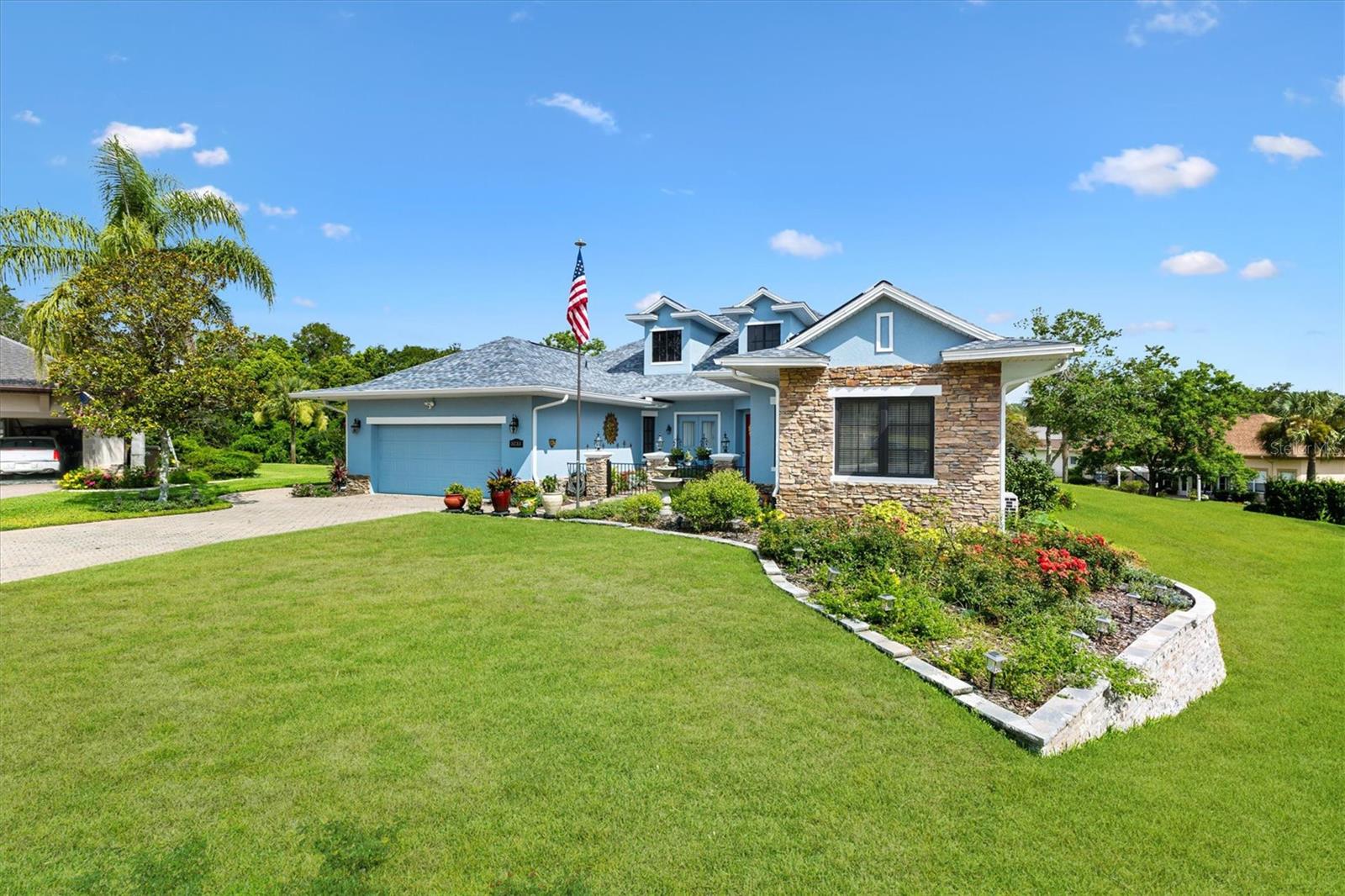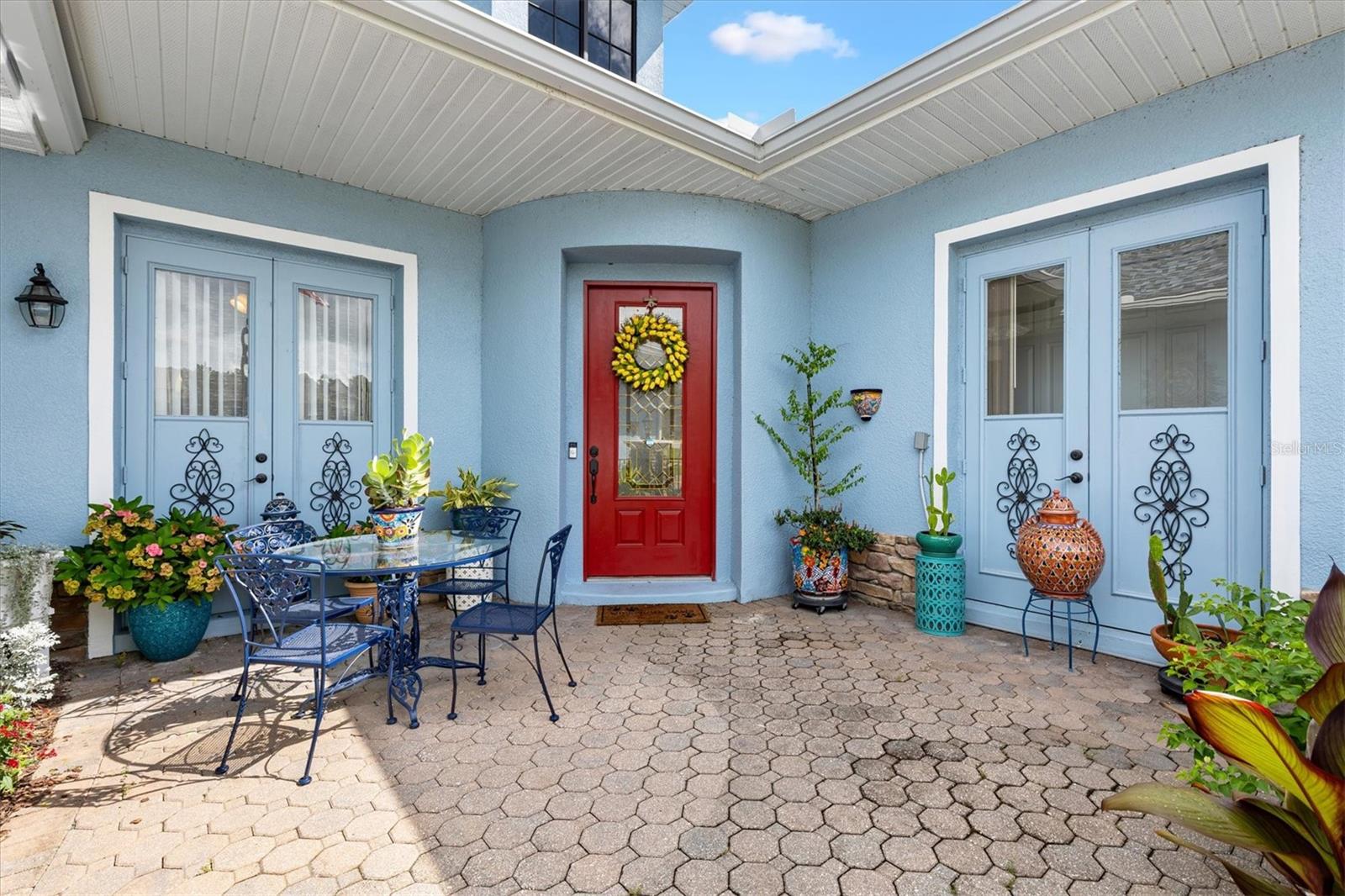


5233 Fountain Walk, Lady Lake, FL 32159
Pending
Listed by
Cindy Schutte
Richard Lutz
Keller Williams Cornerstone Re
Last updated:
July 21, 2025, 07:04 PM
MLS#
OM704882
Source:
MFRMLS
About This Home
Home Facts
Single Family
3 Baths
4 Bedrooms
Built in 2006
Price Summary
465,000
$197 per Sq. Ft.
MLS #:
OM704882
Last Updated:
July 21, 2025, 07:04 PM
Added:
18 day(s) ago
Rooms & Interior
Bedrooms
Total Bedrooms:
4
Bathrooms
Total Bathrooms:
3
Full Bathrooms:
2
Interior
Living Area:
2,349 Sq. Ft.
Structure
Structure
Building Area:
3,763 Sq. Ft.
Year Built:
2006
Lot
Lot Size (Sq. Ft):
16,835
Finances & Disclosures
Price:
$465,000
Price per Sq. Ft:
$197 per Sq. Ft.
Contact an Agent
Yes, I would like more information from Coldwell Banker. Please use and/or share my information with a Coldwell Banker agent to contact me about my real estate needs.
By clicking Contact I agree a Coldwell Banker Agent may contact me by phone or text message including by automated means and prerecorded messages about real estate services, and that I can access real estate services without providing my phone number. I acknowledge that I have read and agree to the Terms of Use and Privacy Notice.
Contact an Agent
Yes, I would like more information from Coldwell Banker. Please use and/or share my information with a Coldwell Banker agent to contact me about my real estate needs.
By clicking Contact I agree a Coldwell Banker Agent may contact me by phone or text message including by automated means and prerecorded messages about real estate services, and that I can access real estate services without providing my phone number. I acknowledge that I have read and agree to the Terms of Use and Privacy Notice.