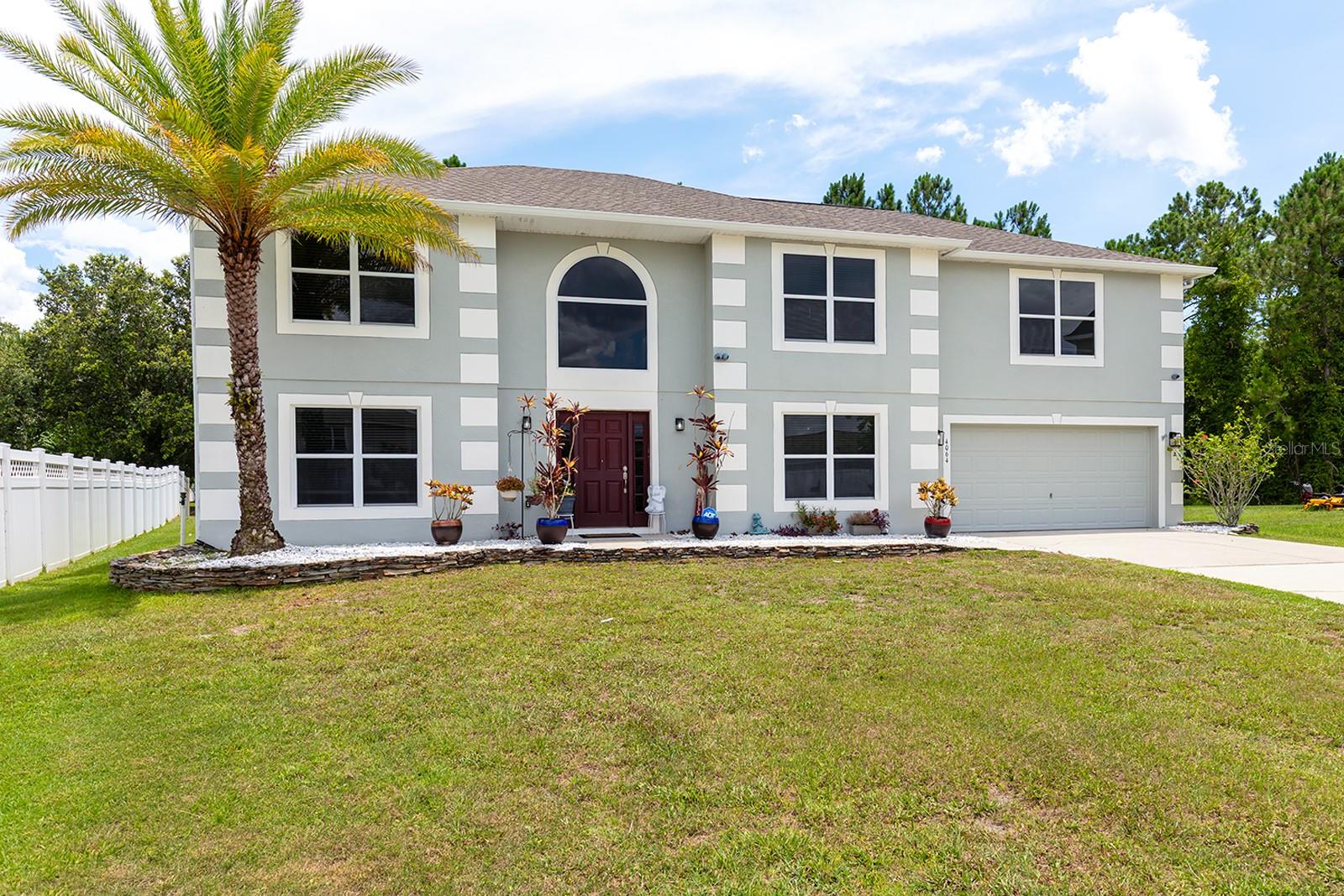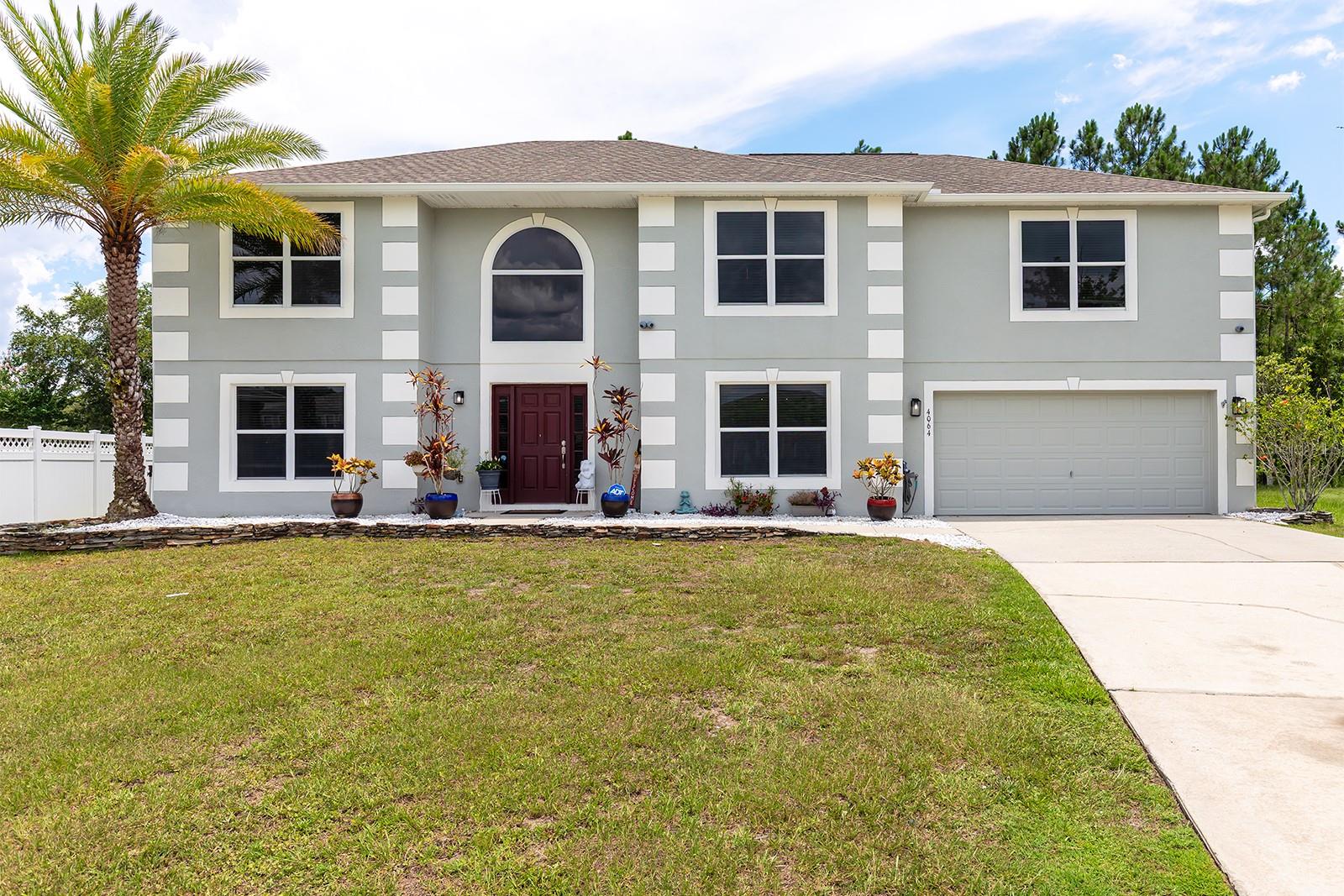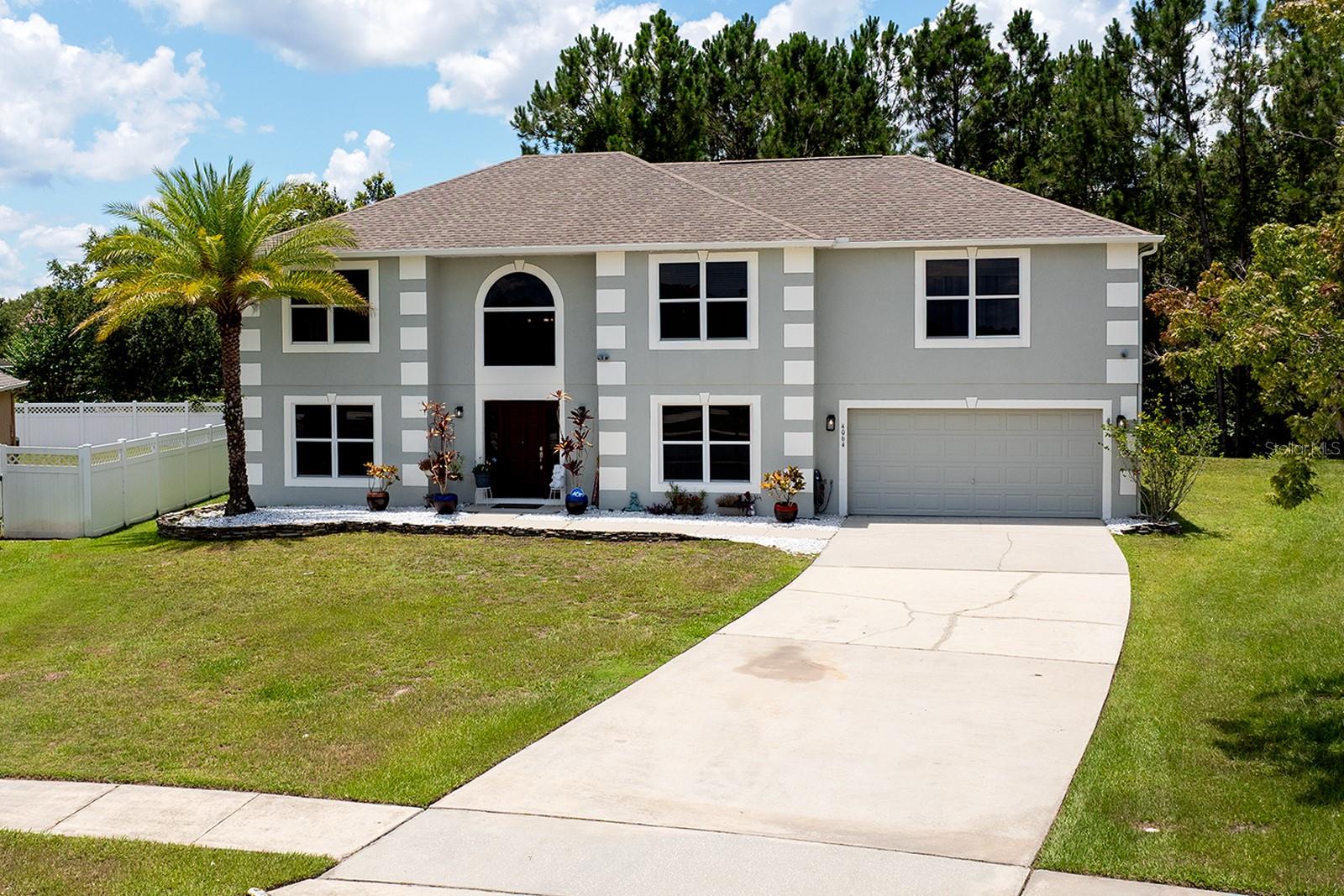


4064 Sunny Day Way, Kissimmee, FL 34744
Pending
Listed by
Sean Ferguson
Joseph Doher
Berkshire Hathaway HomeServices Results Realty
Last updated:
July 21, 2025, 07:04 PM
MLS#
O6322000
Source:
MFRMLS
About This Home
Home Facts
Single Family
3 Baths
5 Bedrooms
Built in 2005
Price Summary
529,900
$179 per Sq. Ft.
MLS #:
O6322000
Last Updated:
July 21, 2025, 07:04 PM
Added:
a month ago
Rooms & Interior
Bedrooms
Total Bedrooms:
5
Bathrooms
Total Bathrooms:
3
Full Bathrooms:
2
Interior
Living Area:
2,952 Sq. Ft.
Structure
Structure
Building Area:
3,536 Sq. Ft.
Year Built:
2005
Lot
Lot Size (Sq. Ft):
11,021
Finances & Disclosures
Price:
$529,900
Price per Sq. Ft:
$179 per Sq. Ft.
Contact an Agent
Yes, I would like more information from Coldwell Banker. Please use and/or share my information with a Coldwell Banker agent to contact me about my real estate needs.
By clicking Contact I agree a Coldwell Banker Agent may contact me by phone or text message including by automated means and prerecorded messages about real estate services, and that I can access real estate services without providing my phone number. I acknowledge that I have read and agree to the Terms of Use and Privacy Notice.
Contact an Agent
Yes, I would like more information from Coldwell Banker. Please use and/or share my information with a Coldwell Banker agent to contact me about my real estate needs.
By clicking Contact I agree a Coldwell Banker Agent may contact me by phone or text message including by automated means and prerecorded messages about real estate services, and that I can access real estate services without providing my phone number. I acknowledge that I have read and agree to the Terms of Use and Privacy Notice.