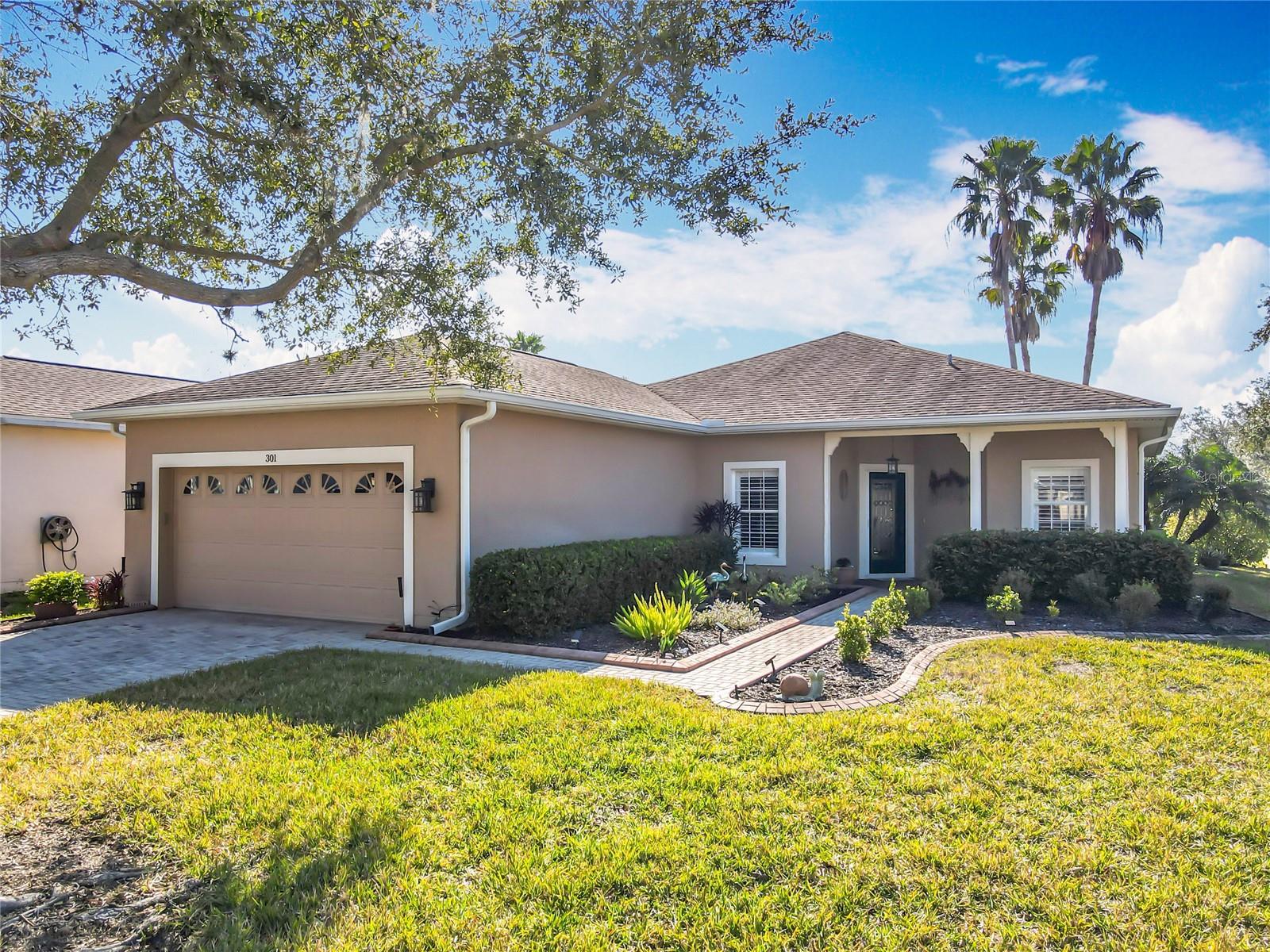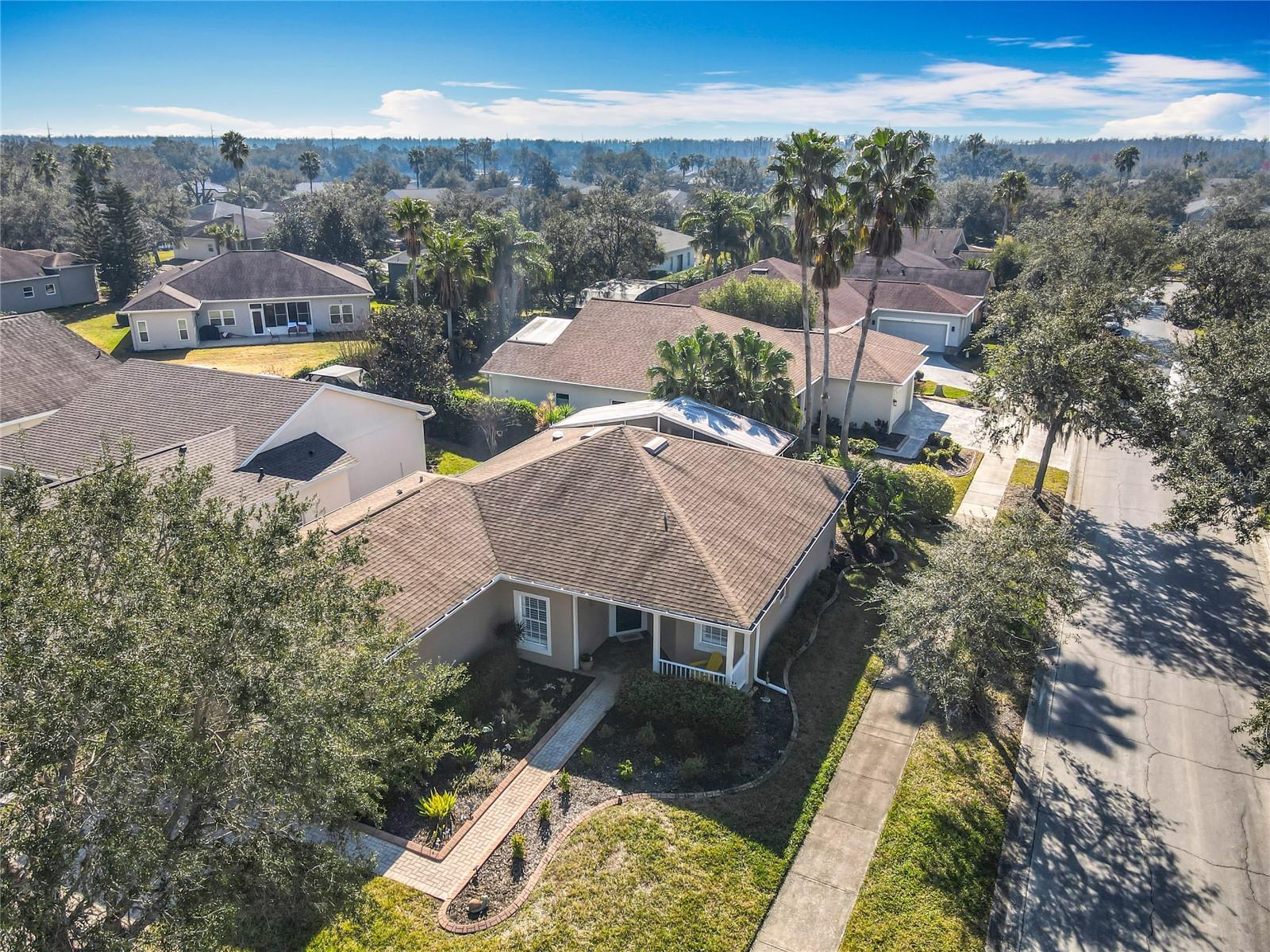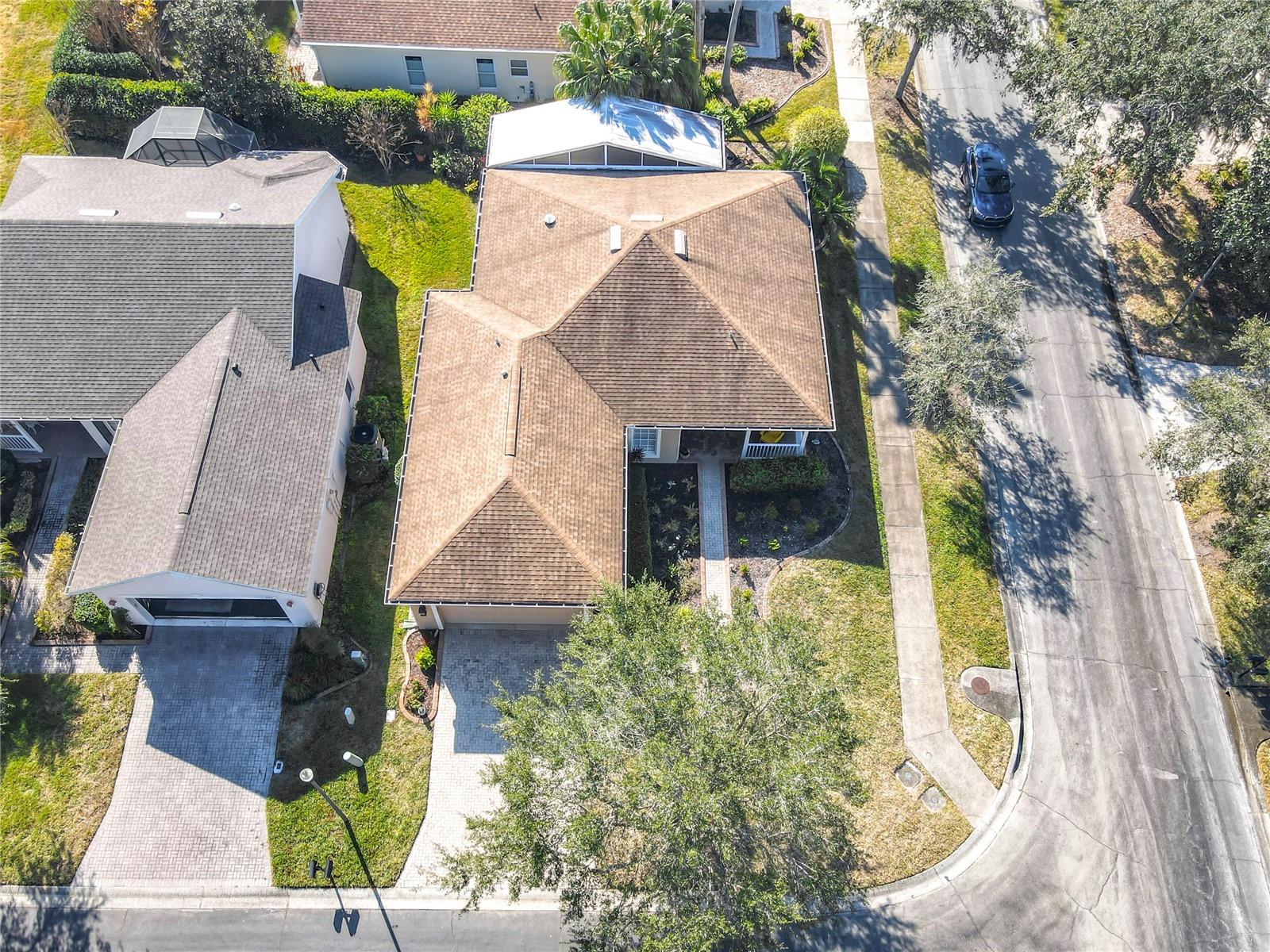


301 Anastasia Drive, Kissimmee, FL 34759
Pending
Listed by
Debra Dicintio
Lorraine Valdes
Bella Verde Realty LLC.
Last updated:
June 7, 2025, 08:14 AM
MLS#
S5119421
Source:
MFRMLS
About This Home
Home Facts
Single Family
2 Baths
2 Bedrooms
Built in 2001
Price Summary
279,900
$190 per Sq. Ft.
MLS #:
S5119421
Last Updated:
June 7, 2025, 08:14 AM
Added:
4 month(s) ago
Rooms & Interior
Bedrooms
Total Bedrooms:
2
Bathrooms
Total Bathrooms:
2
Full Bathrooms:
2
Interior
Living Area:
1,466 Sq. Ft.
Structure
Structure
Architectural Style:
Mediterranean
Building Area:
2,123 Sq. Ft.
Year Built:
2001
Lot
Lot Size (Sq. Ft):
6,098
Finances & Disclosures
Price:
$279,900
Price per Sq. Ft:
$190 per Sq. Ft.
Contact an Agent
Yes, I would like more information from Coldwell Banker. Please use and/or share my information with a Coldwell Banker agent to contact me about my real estate needs.
By clicking Contact I agree a Coldwell Banker Agent may contact me by phone or text message including by automated means and prerecorded messages about real estate services, and that I can access real estate services without providing my phone number. I acknowledge that I have read and agree to the Terms of Use and Privacy Notice.
Contact an Agent
Yes, I would like more information from Coldwell Banker. Please use and/or share my information with a Coldwell Banker agent to contact me about my real estate needs.
By clicking Contact I agree a Coldwell Banker Agent may contact me by phone or text message including by automated means and prerecorded messages about real estate services, and that I can access real estate services without providing my phone number. I acknowledge that I have read and agree to the Terms of Use and Privacy Notice.